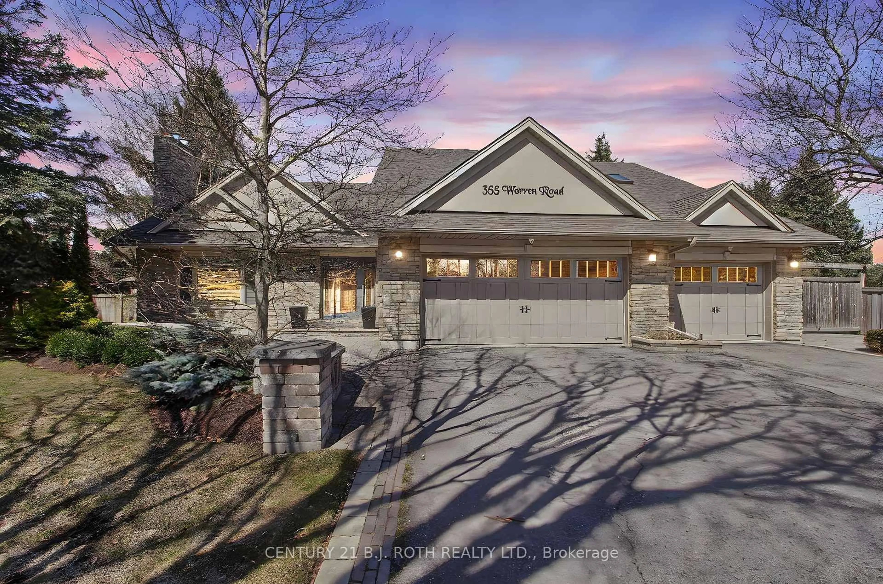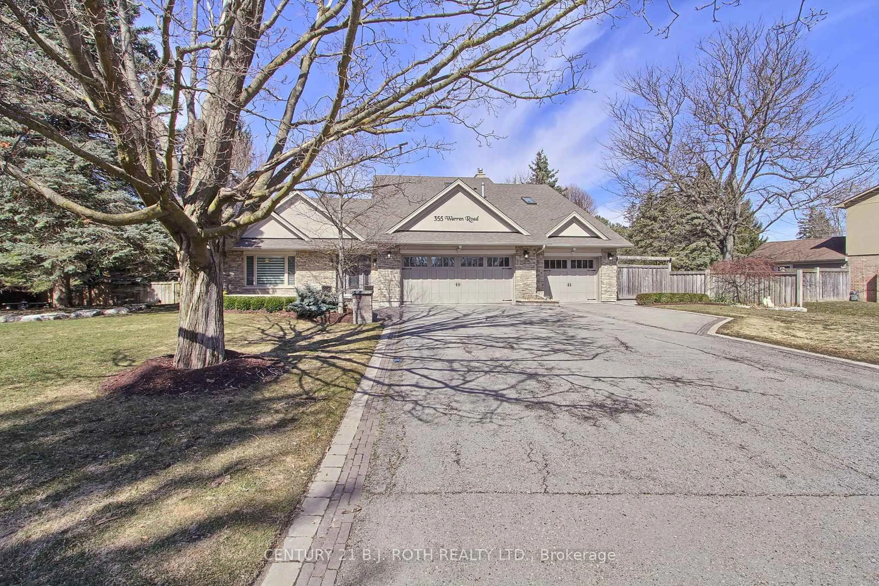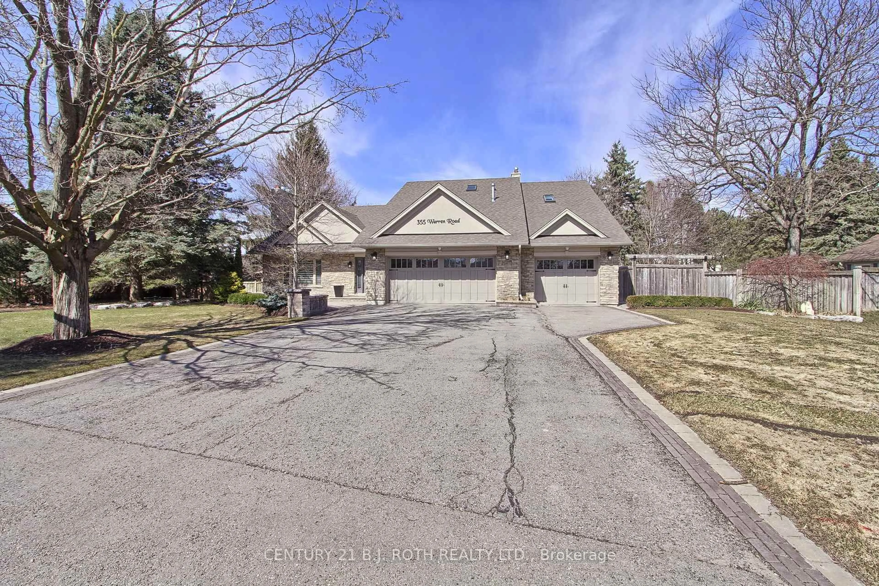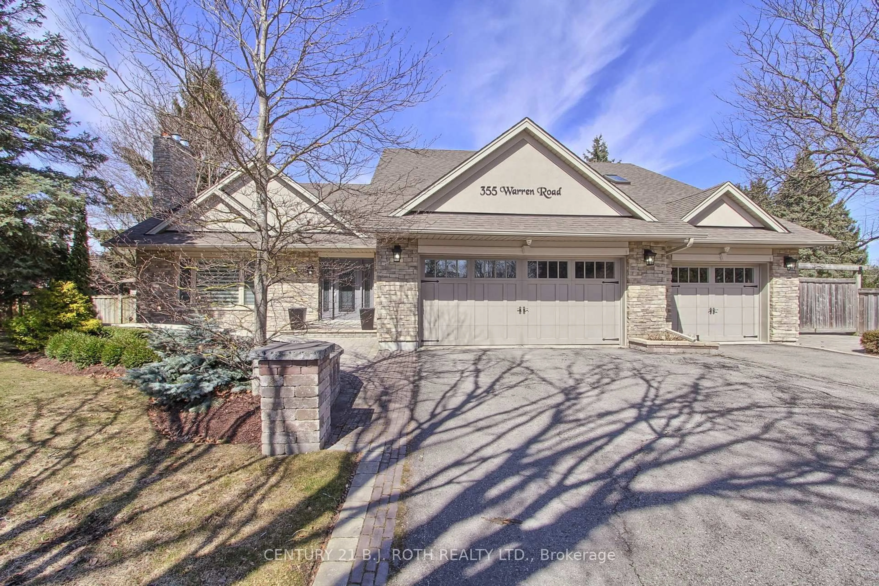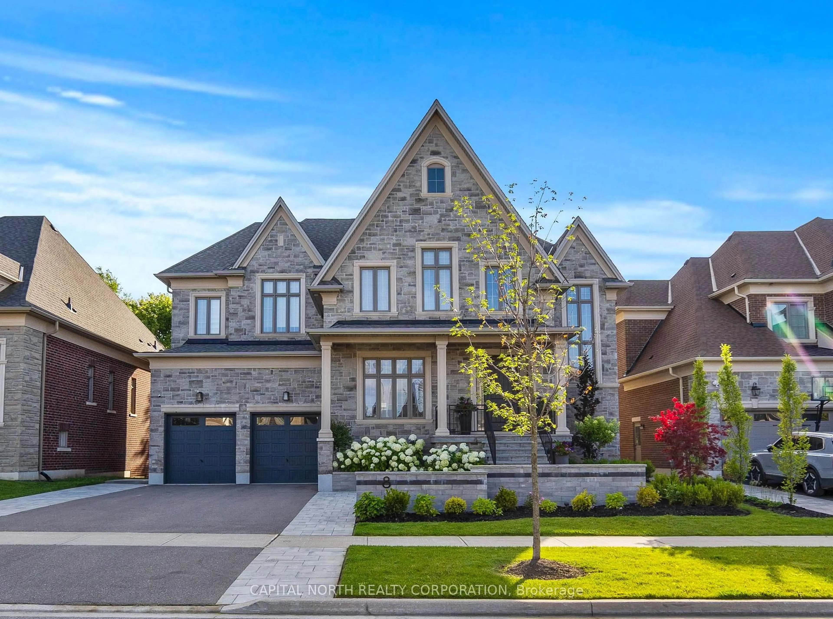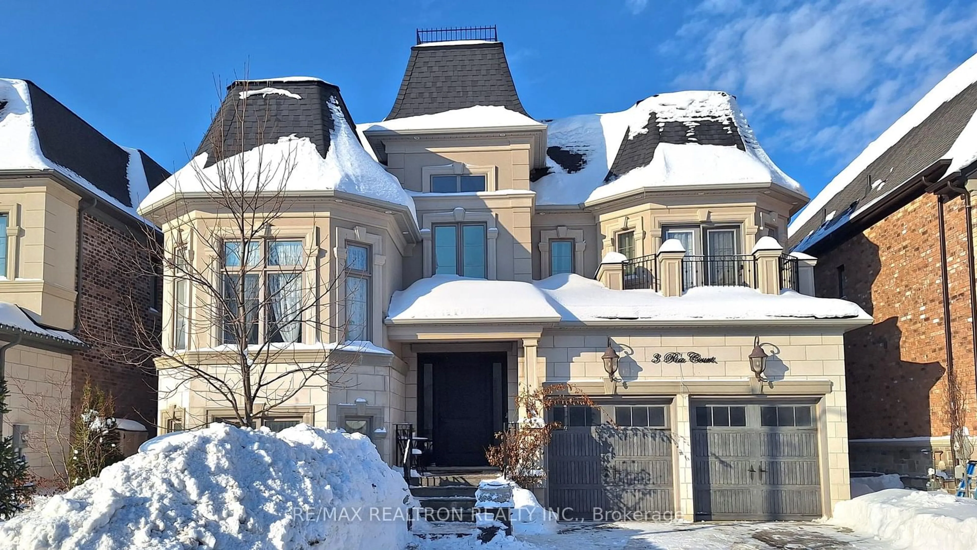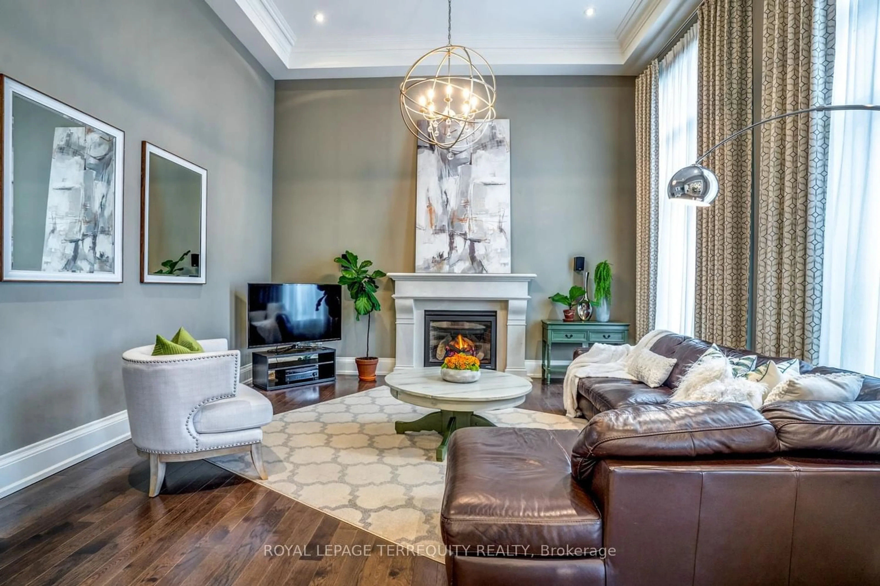Contact us about this property
Highlights
Estimated ValueThis is the price Wahi expects this property to sell for.
The calculation is powered by our Instant Home Value Estimate, which uses current market and property price trends to estimate your home’s value with a 90% accuracy rate.Not available
Price/Sqft$1,111/sqft
Est. Mortgage$15,409/mo
Tax Amount (2024)$11,486/yr
Days On Market44 days
Description
Welcome to this stunning 5-bedroom home located in a most sought-after area of King City. Boasting over 3,000 square feet plus a finished basement. As you step inside, you'll be greeted by gorgeous hardwood floors throughout this home, which lead you to a warm and inviting gourmet kitchen, custom cabinetry, and an ample size center island. The spacious layout includes a separate main floor office, and a formal living and dining area, perfect for entertaining guests or enjoying quiet family time. The backyard is nothing short of an oasis. A private, serene salt water pool surrounded by lush trees creates a tranquil retreat right in your own backyard. The professionally landscaped grounds, including beautiful flower gardens, offer the perfect setting for outdoor relaxation or gatherings. The lot itself is exceptional, with over 200 feet of depth, providing an expansive and private backyard. Located just moments from all amenities, including shops, schools, and parks, this home offers the ideal blend of luxury and convenience. Don't miss the opportunity to view this truly remarkable property. Its a must-see!
Property Details
Interior
Features
Main Floor
Family
6.1 x 4.53hardwood floor / Fireplace / Pot Lights
Kitchen
5.26 x 4.58hardwood floor / Centre Island / W/O To Patio
Dining
4.55 x 3.85hardwood floor / Wainscoting / O/Looks Living
Living
4.89 x 4.65hardwood floor / Wainscoting / Fireplace
Exterior
Features
Parking
Garage spaces 3
Garage type Built-In
Other parking spaces 6
Total parking spaces 9
Property History
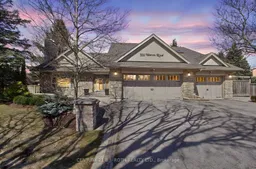 49
49Get up to 1% cashback when you buy your dream home with Wahi Cashback

A new way to buy a home that puts cash back in your pocket.
- Our in-house Realtors do more deals and bring that negotiating power into your corner
- We leverage technology to get you more insights, move faster and simplify the process
- Our digital business model means we pass the savings onto you, with up to 1% cashback on the purchase of your home
