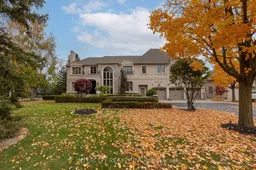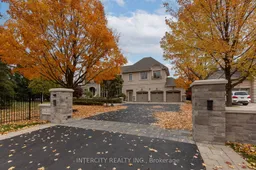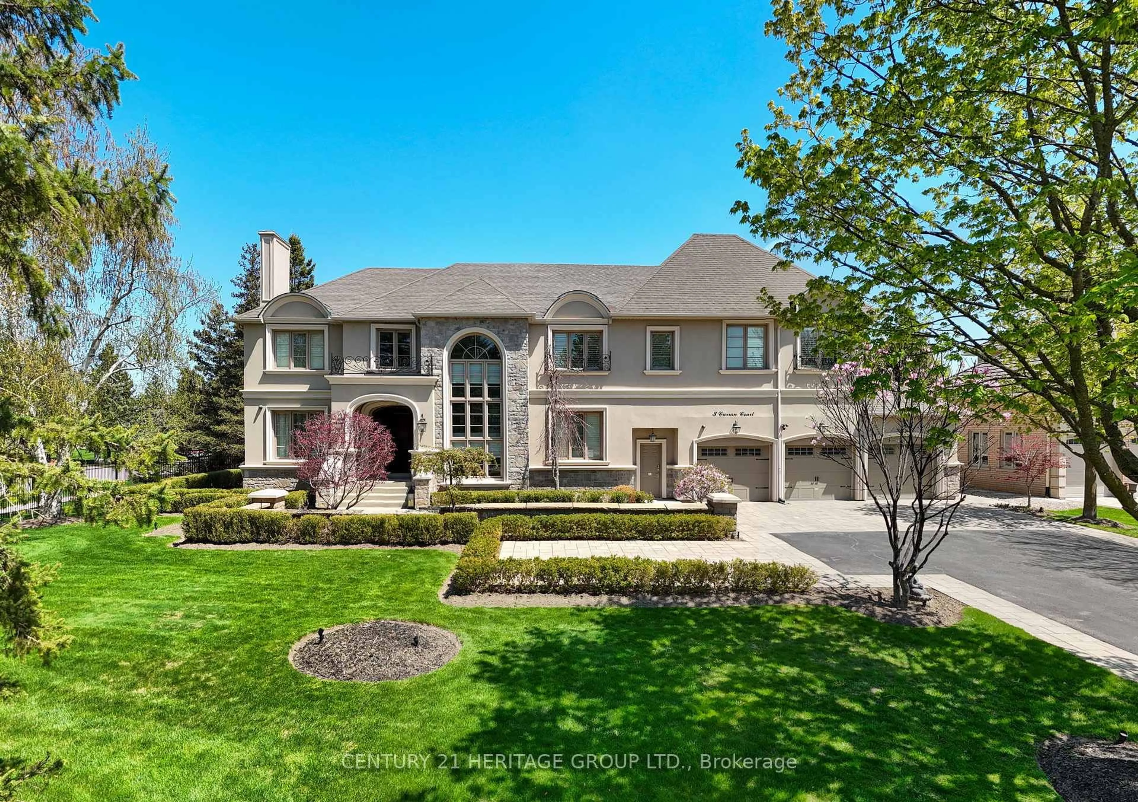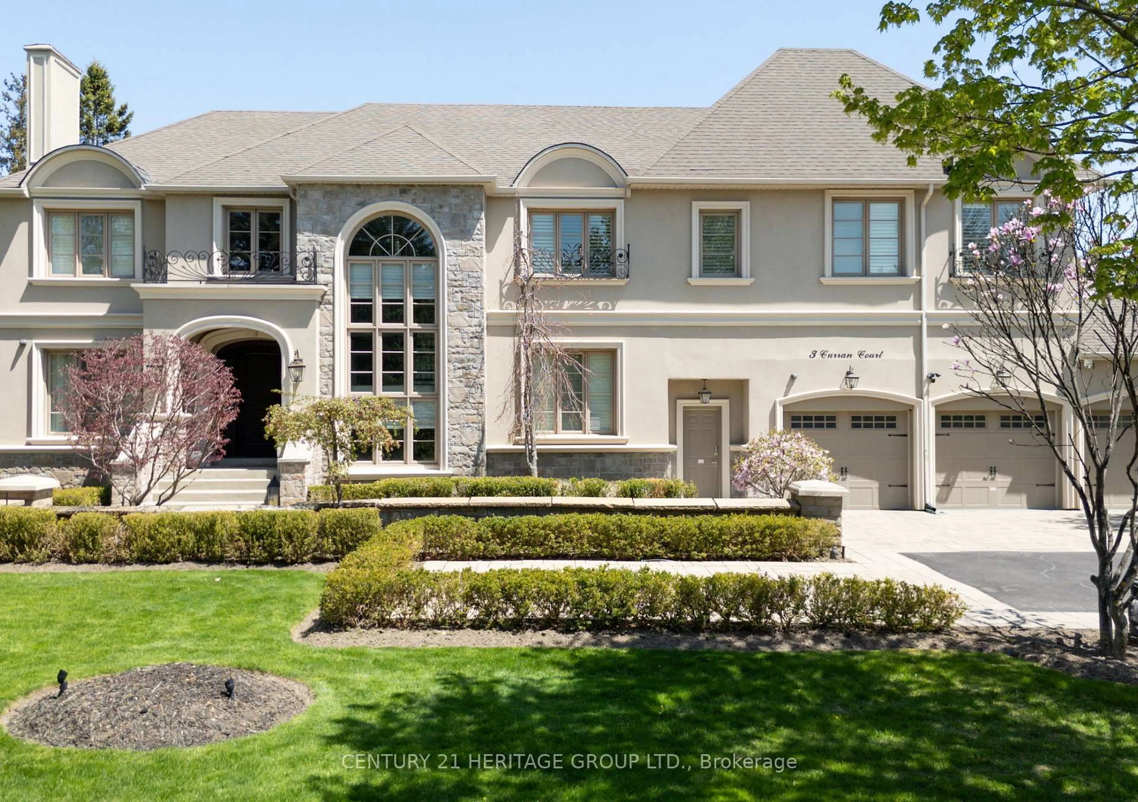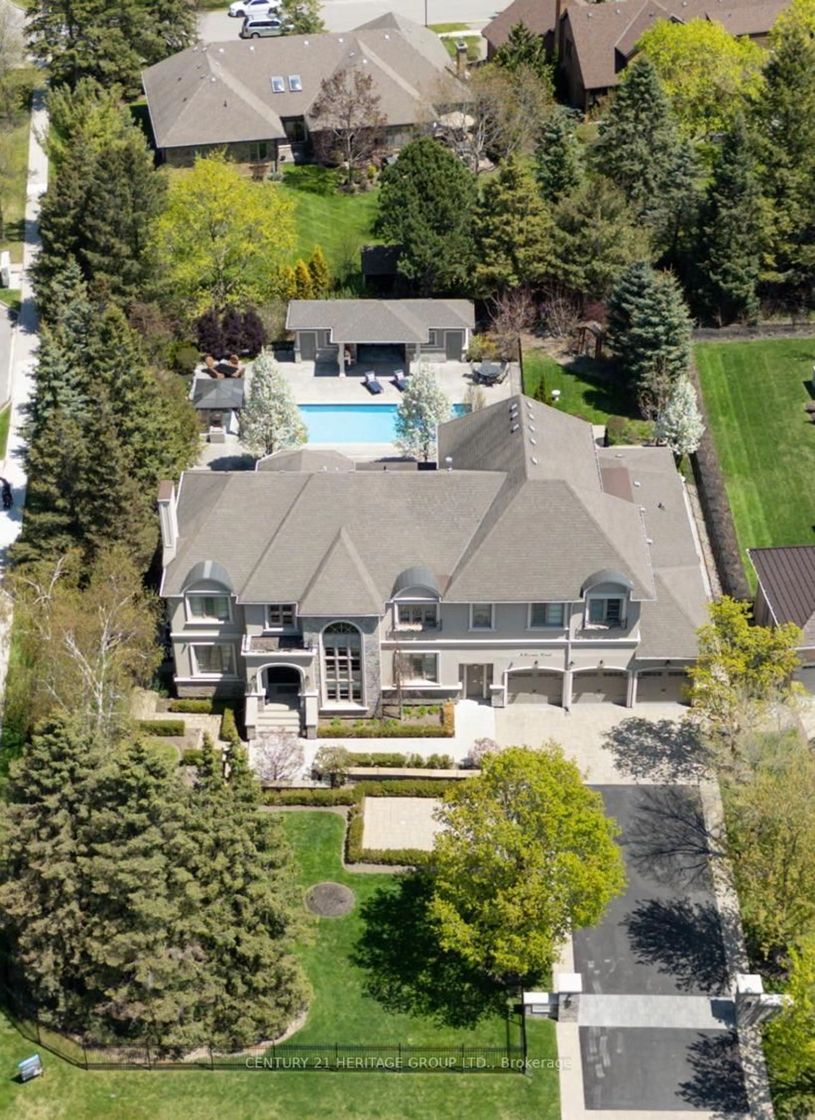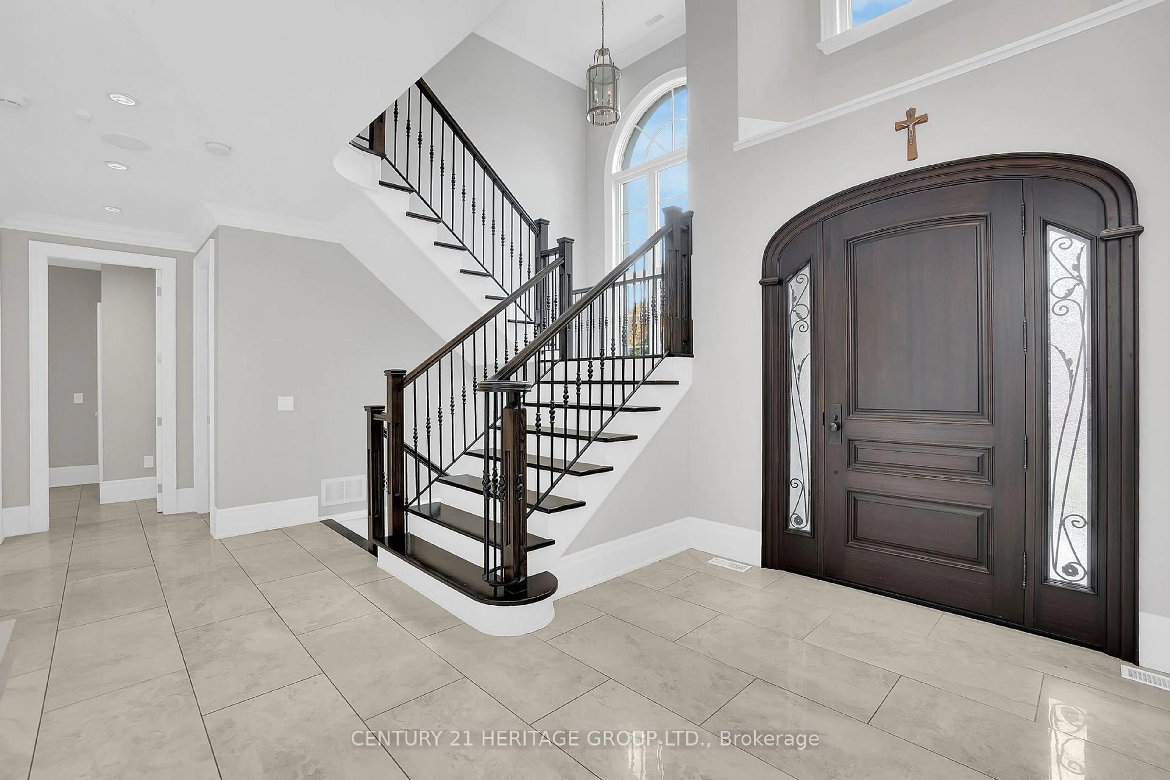3 Curran Crt, King, Ontario L7B 1B4
Contact us about this property
Highlights
Estimated valueThis is the price Wahi expects this property to sell for.
The calculation is powered by our Instant Home Value Estimate, which uses current market and property price trends to estimate your home’s value with a 90% accuracy rate.Not available
Price/Sqft$489/sqft
Monthly cost
Open Calculator

Curious about what homes are selling for in this area?
Get a report on comparable homes with helpful insights and trends.
+18
Properties sold*
$2M
Median sold price*
*Based on last 30 days
Description
TWO HOMES IN ONE: ELEGANT KING CITY ESTATE WITH SPACIOUS IN-LAW RETREAT!!Welcome to 3 Curran Court a truly spectacular grand estate in one of King City's most prestigious neighborhoods. Set on a private half-acre court lot, this fully renovated residence blends timeless elegance with modern luxury. The main home offers 4 spacious bedrooms, each with spa-inspired ensuite and walk-in closet, while the attached 1,600 sq. ft. bungalow in-law suite provides a fully self-contained living space ideal for multigenerational living or private guest quarters. Crafted with the finest materials, the interiors feature soaring ceilings, wide-plank hardwood, 10" baseboards, solid-core doors, multiple fireplaces, and a chefs kitchen with walk-in pantry and oversized island. A covered loggia overlooks the 16' x 32' pool, hot tub, outdoor kitchen, and pool house perfect for entertaining in every season. Additional luxuries include a home theatre, gym, and an impressive 5-car garage with two lifts. Just minutes to Hwy 400, top private schools, GO Transit, and local amenities, this rare estate offers both unmatched luxury and everyday convenience. A true opportunity to live and entertain in style, with room for everyone.
Property Details
Interior
Features
Main Floor
Living
6.09 x 7.62Porcelain Floor / Open Concept / W/O To Yard
Dining
5.48 x 3.65hardwood floor / Crown Moulding / Formal Rm
Kitchen
3.96 x 3.65Porcelain Floor / Centre Island / B/I Appliances
Breakfast
7.31 x 3.65Porcelain Floor / Backsplash / W/O To Sundeck
Exterior
Features
Parking
Garage spaces 5
Garage type Attached
Other parking spaces 10
Total parking spaces 15
Property History
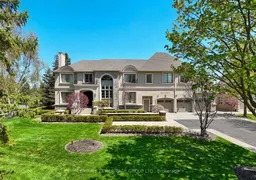 41
41