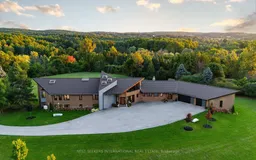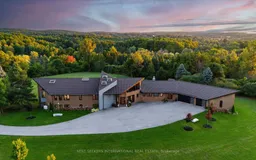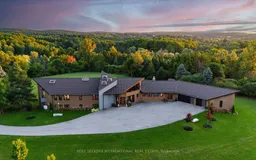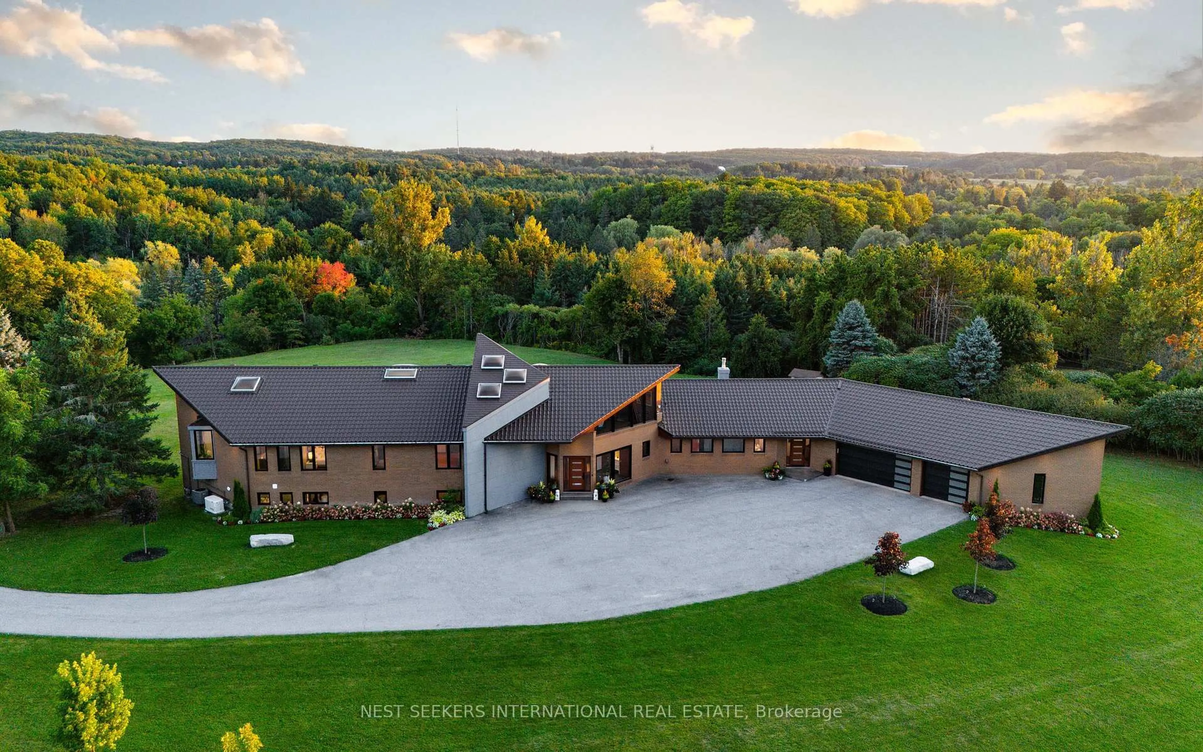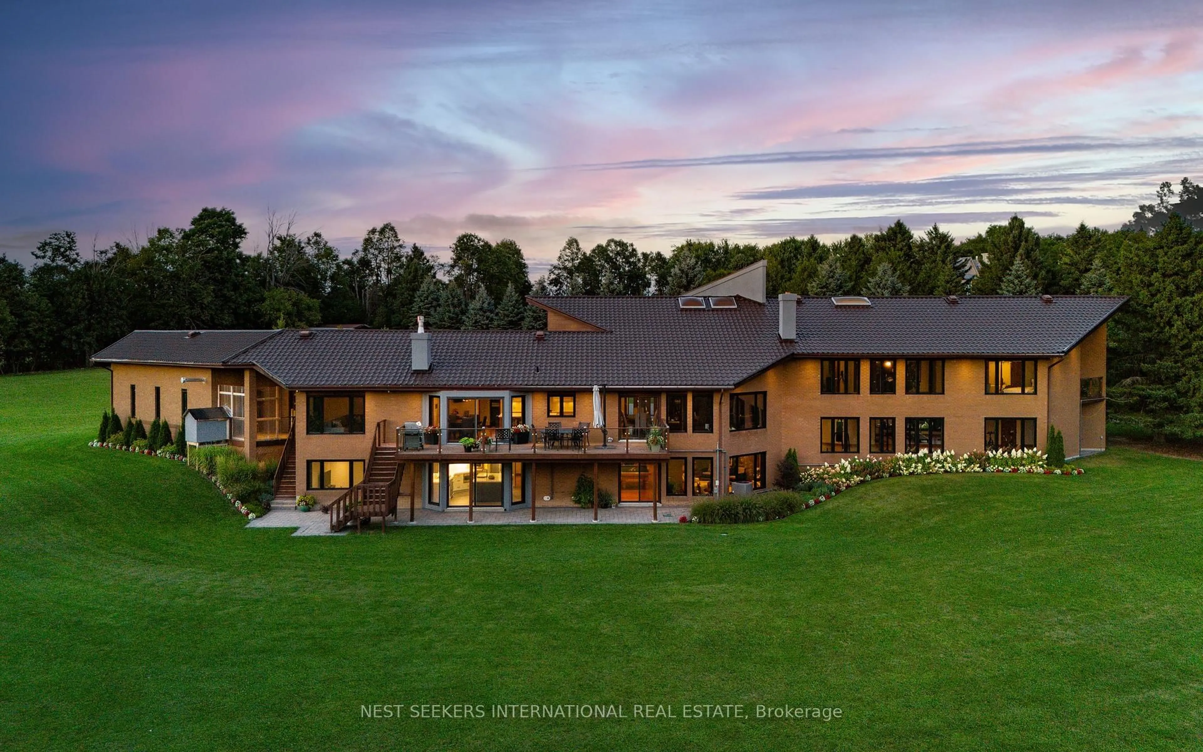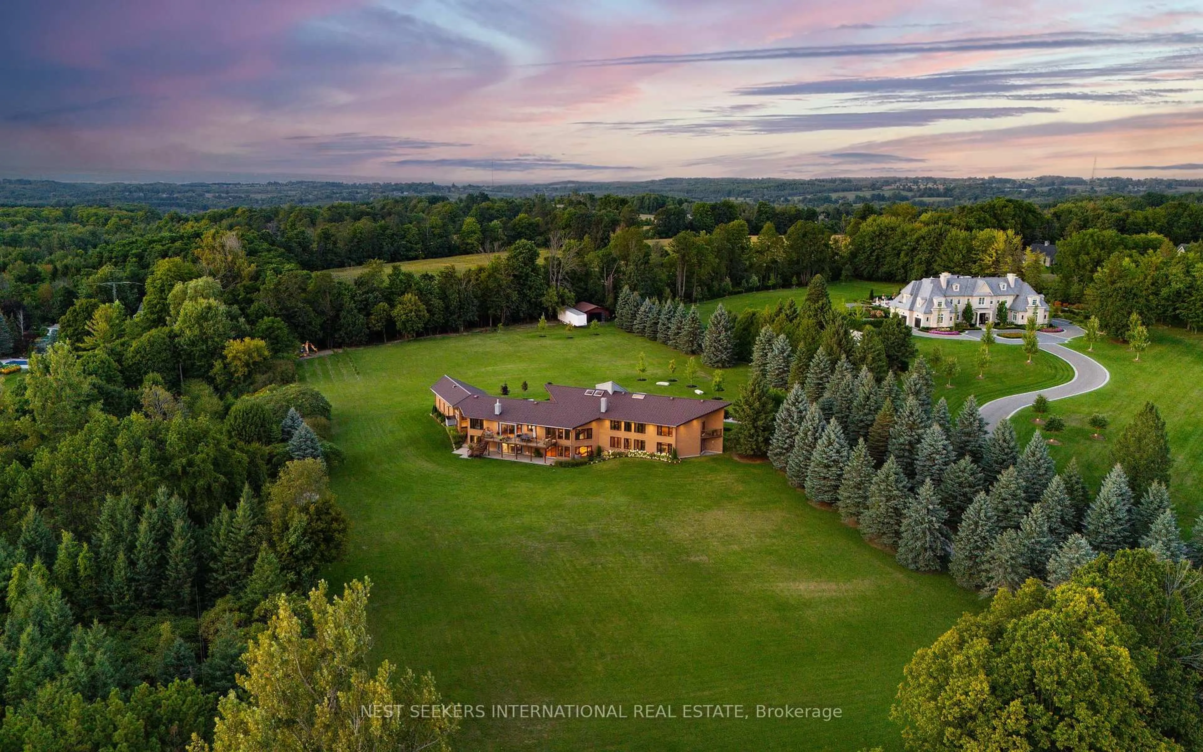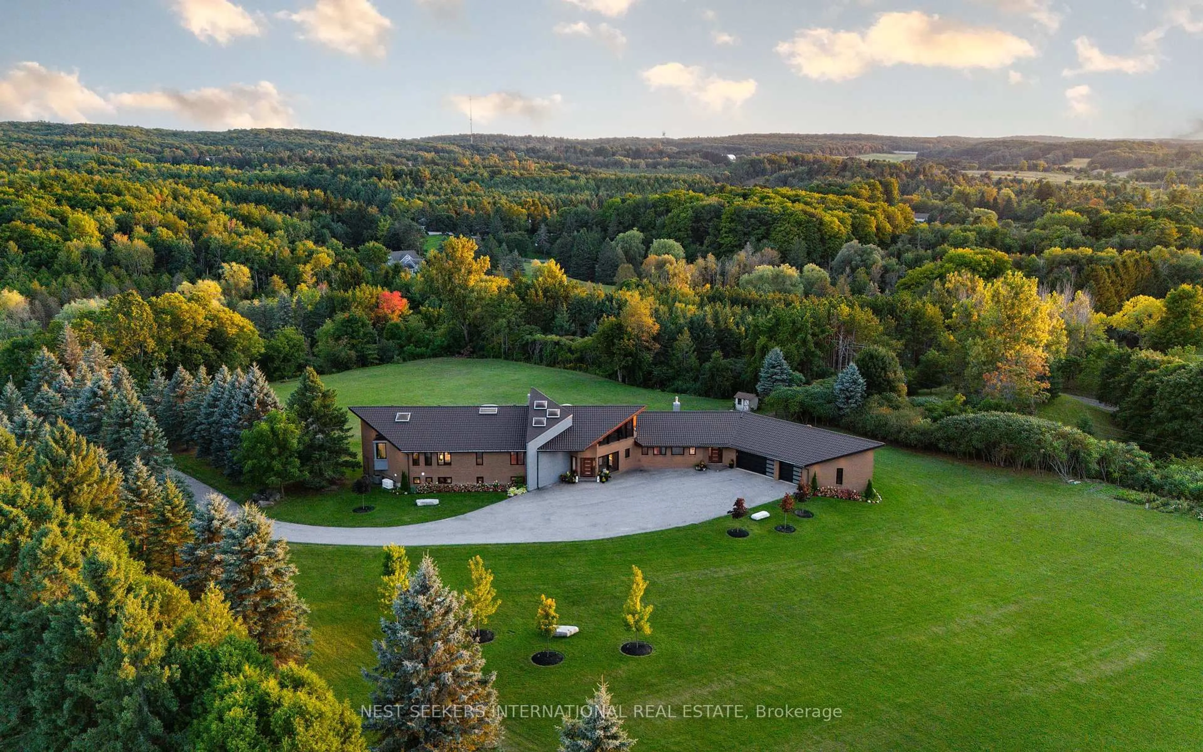2510 17th Sideroad, King, Ontario L7B 1A3
Contact us about this property
Highlights
Estimated valueThis is the price Wahi expects this property to sell for.
The calculation is powered by our Instant Home Value Estimate, which uses current market and property price trends to estimate your home’s value with a 90% accuracy rate.Not available
Price/Sqft$479/sqft
Monthly cost
Open Calculator

Curious about what homes are selling for in this area?
Get a report on comparable homes with helpful insights and trends.
+25
Properties sold*
$2.6M
Median sold price*
*Based on last 30 days
Description
Architectural Digest-worthy estate nestled on nearly 5 acres of pristine land in prime King City, offering breathtaking views backing onto a serene ravine. This stunning property boasts over 8,000 sq. ft. of luxurious living space, including 5+1 bedrooms, perfect for multi-generational families with a second kitchen and living area. Every room has been thoughtfully and recently renovated to impeccable standards, blending elegance and modern functionality. The home features a daylight basement with large picture windows above grade, flooding the space with natural light. Ceilings in some areas soar up to 30 feet, creating an open and airy atmosphere. Flat, private land provides ample space for outdoor activities and includes the potential to build an additional 2,000 sq. ft. footprint detached garage, offering endless possibilities. Landscape renderings have been completed for a pool and cabana, making this property a true entertainers dream. Located in the heart of King City, it combines unparalleled luxury and convenience in a sought-after location.
Property Details
Interior
Features
Main Floor
Dining
5.69 x 4.15Cathedral Ceiling / hardwood floor / Walk-Out
Family
6.7 x 5.21Cathedral Ceiling / hardwood floor / Fireplace
Kitchen
6.21 x 7.17Eat-In Kitchen / Vaulted Ceiling / B/I Appliances
Living
10.46 x 4.59Cathedral Ceiling / hardwood floor / O/Looks Backyard
Exterior
Features
Parking
Garage spaces 3
Garage type Attached
Other parking spaces 13
Total parking spaces 16
Property History
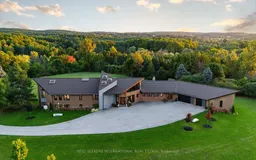 38
38