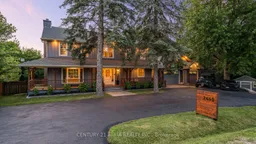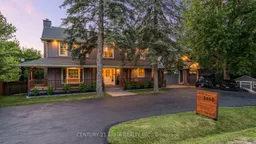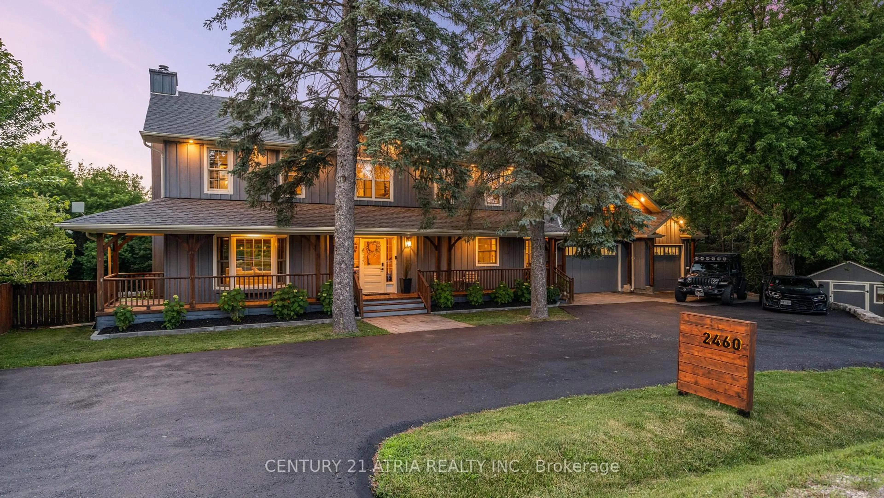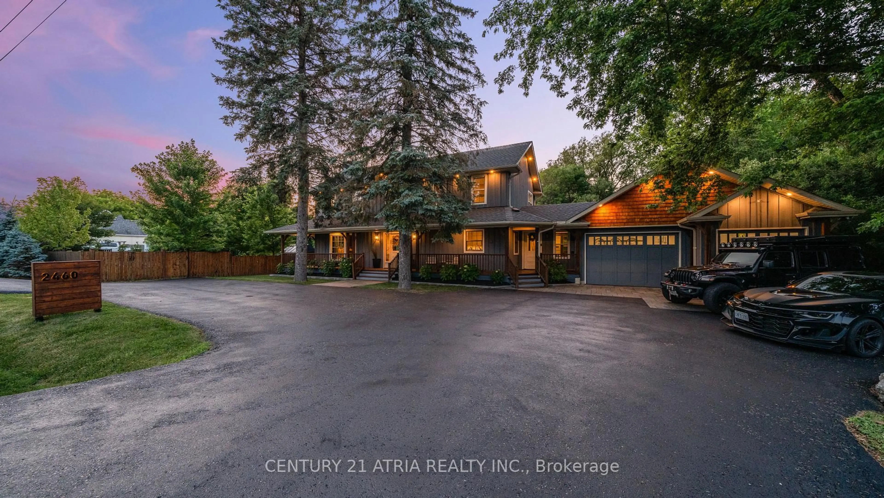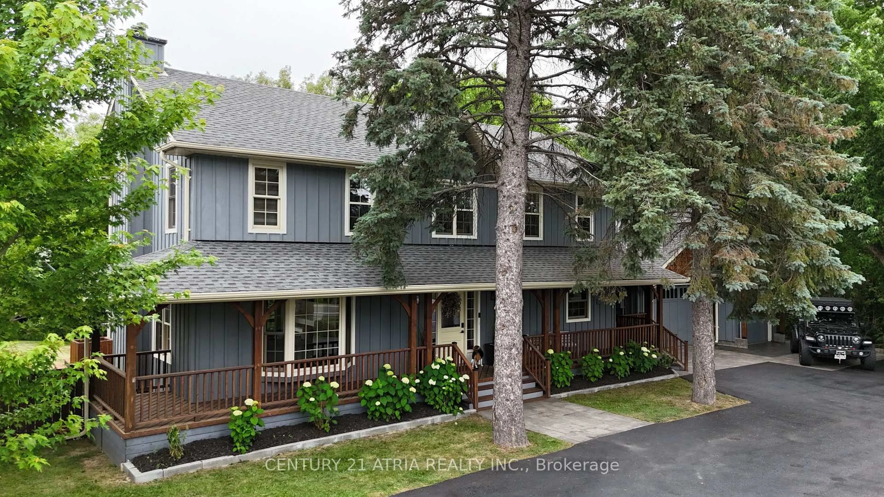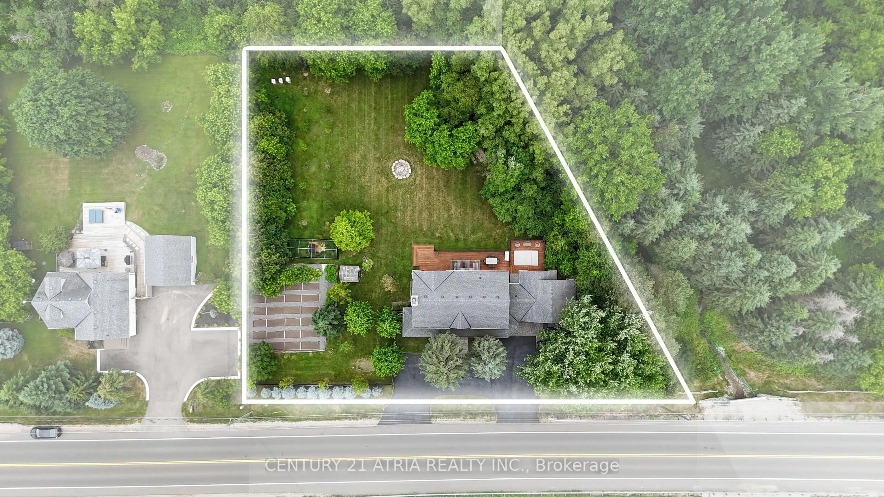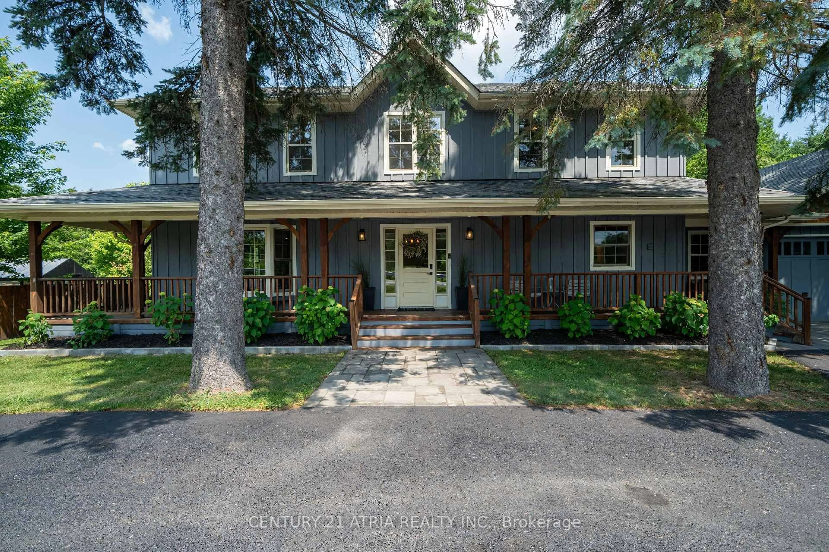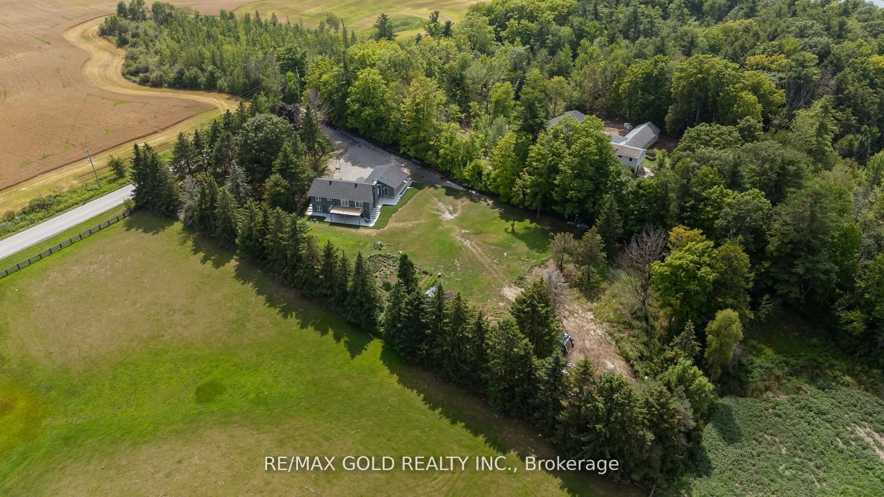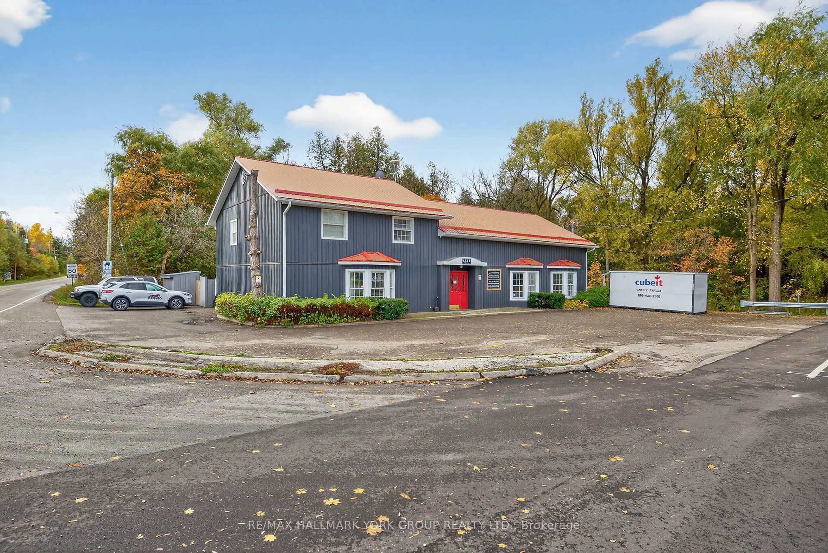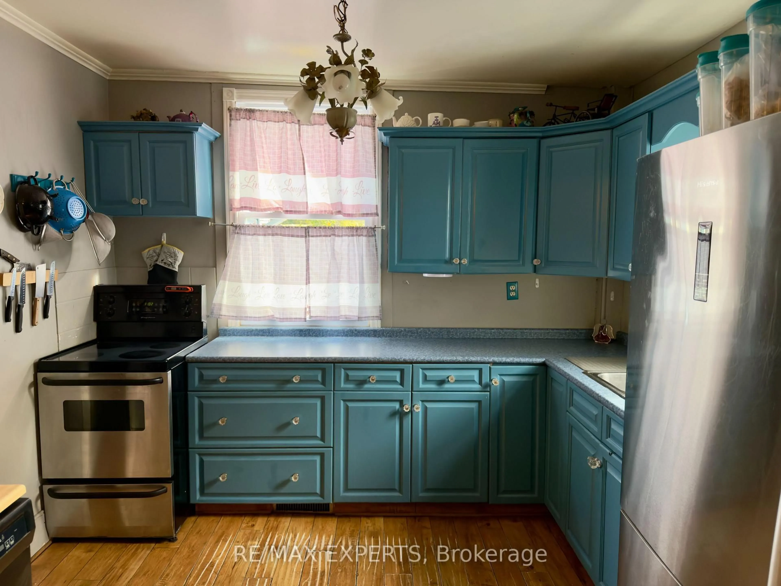The Perfect Blend Of Countryside Living And A Luxury Family Home. 2/3rds Of An Acre, 4 Bedrooms, 3 Bathrooms All Above Grade Plus A Finished Basement & A Backyard Youll Never Leave. A First Impression Straight Out Of A Postcard - Horseshoe Driveway, Widened Porch, Towering Symmetrical Spruce Trees And Landscaped Garden Wall. The Calmness This Home Brings Is Present From The Moment You Enter It. The Combined Living & Dining Is Completely Open Concept & Spacious. Overflowing With Natural Light On All Sides And Bright Hardwood Floor Throughout. The Modern Farmhouse Kitchen Features Gold Accents, SSteel Appliances & Marble Backsplash. A Truly Rare 4pc Powder Room & Office On The Ground Floor. Upstairs, Your Primary Bedroom Is Fit For Rustic Royalty - Cathedral Ceilings With Exposed Beams, Views Of The Backyard, A Custom- Built 5pc Ensuite, A Nursery Converted Into A Huge Walk-In Closet With Custom Organizers. 2nd And 3rd Bdrm, Another 4pc Bathroom, & 2nd Family Room With Electric Fireplace On The 2nd Floor. The Backyard Oasis Is A Showstopper - Totally Private Thanks To Tall Trees Surrounding The Property Line, Enormous Open Green Space Perfect For Kids, A 75-Foot Long Deck With Custom-Built Pergola, Dining Area, Swim Spa And Sauna - Your Personal Nordic Spa. Rare Residential Farm Zoning - Turnkey Homestead With Veggie Garden, Chicken Coupe, Fruit Tree Orchard. Insulated, Functional Garage With Oversized Doors. Incredible Location - 5min From 400 Hwy, 7min From Downtown King City, 15 From Aurora, Under 20 From Vaughan. Neighbouring Custom Homes On 10 Acre Lots Yet Still Close To The Action!
Inclusions: Antique piano, wood burning fireplace, electric fireplace, washer, dryer, ss fridge, dishwasher, oven, range hood, water softener (currently disconnected), tannin & rust filters. water pre filter & secondary filter, high capacity pressurizing tank, ELFs, blinds, chicken coupe, greenhouse, swim spa, pergola, 2 sheds.

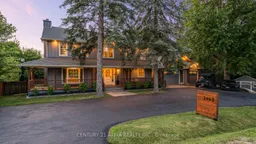 47
47