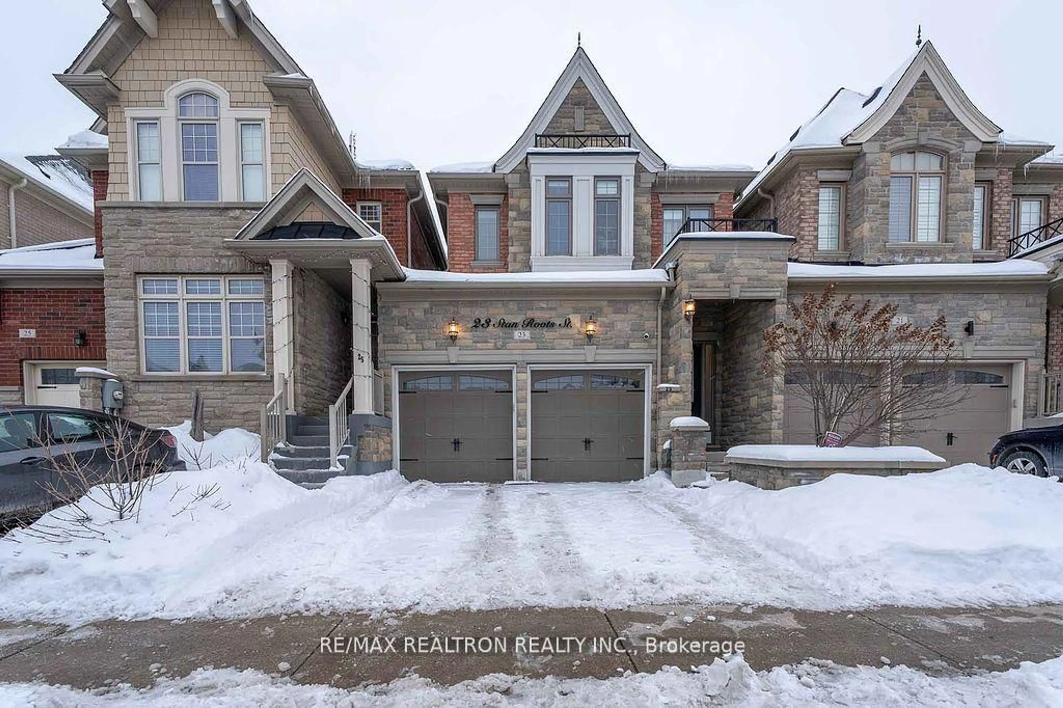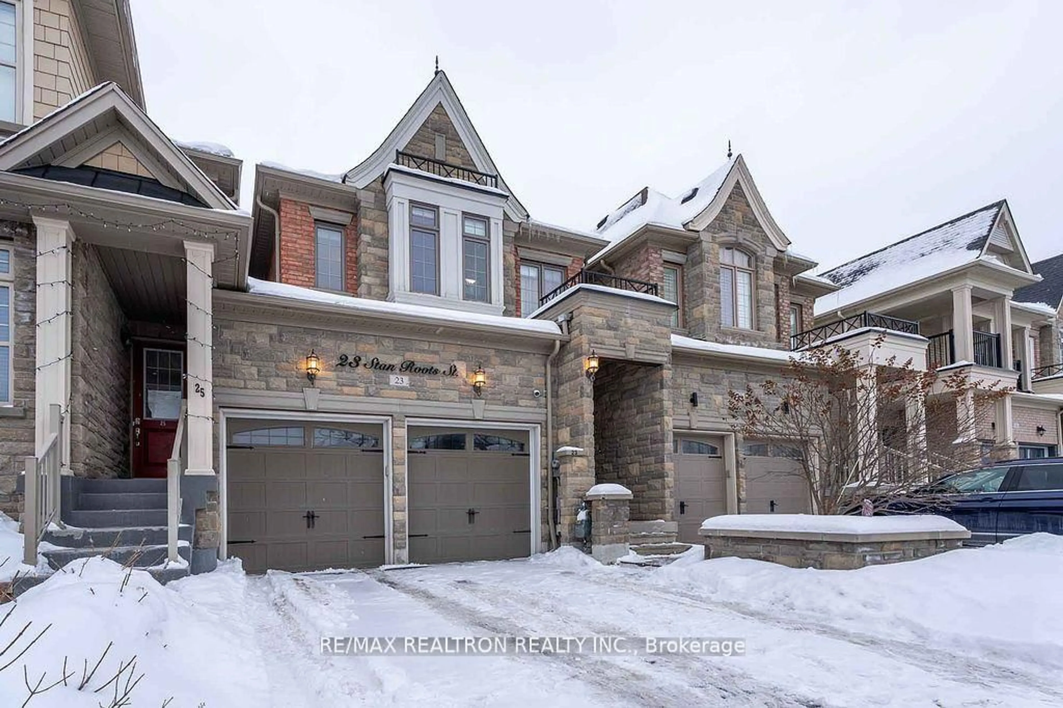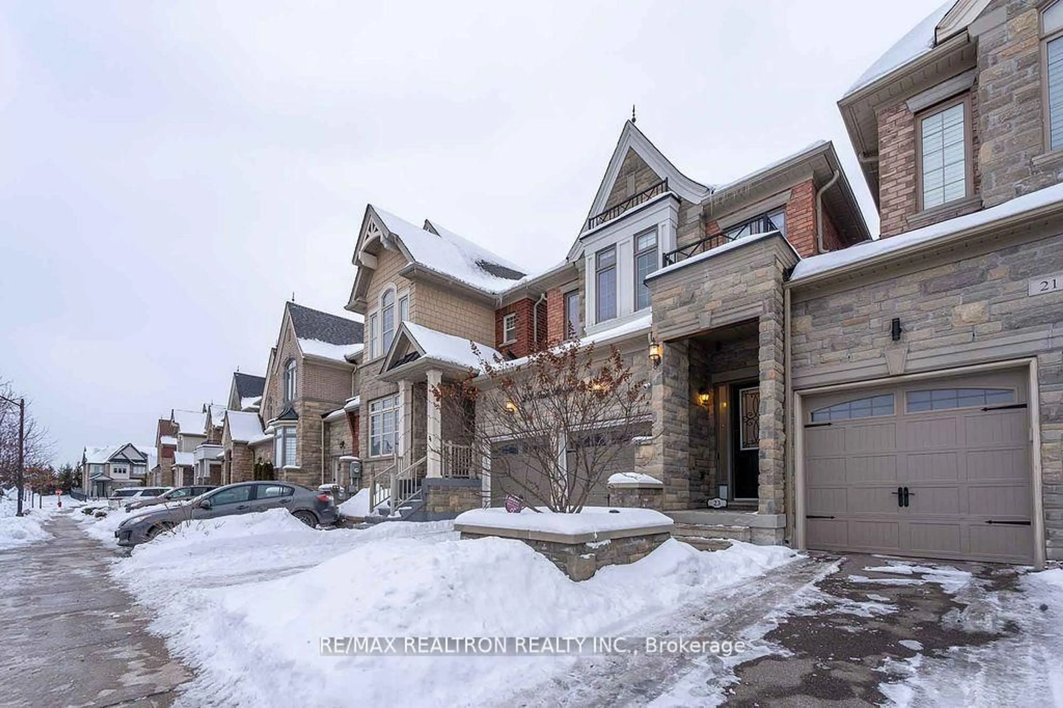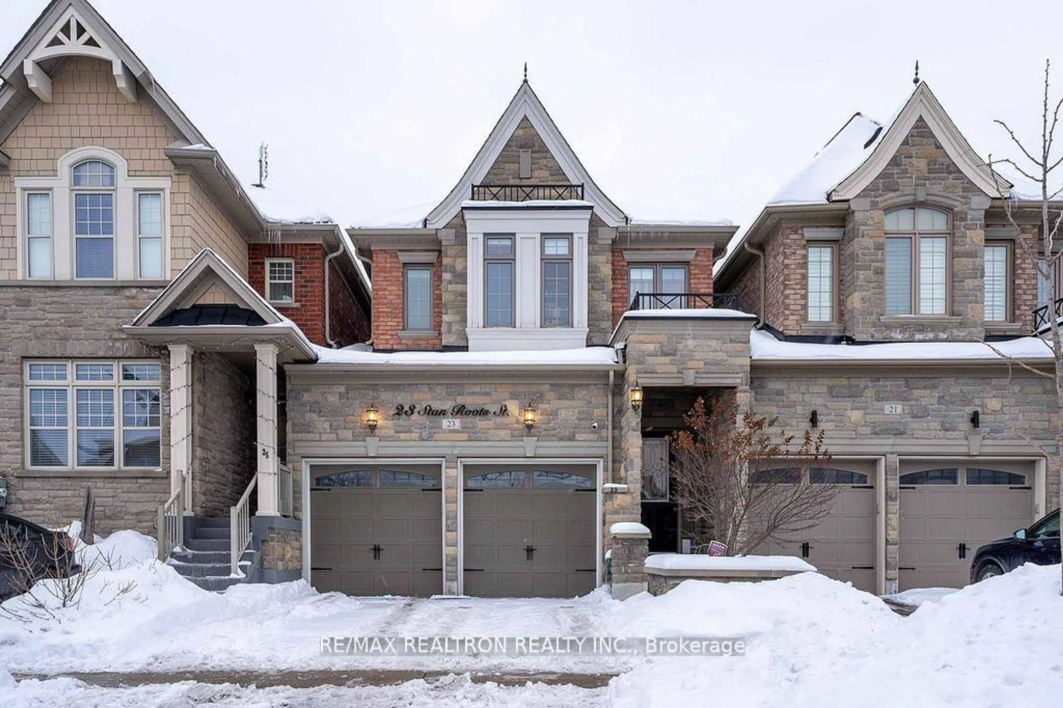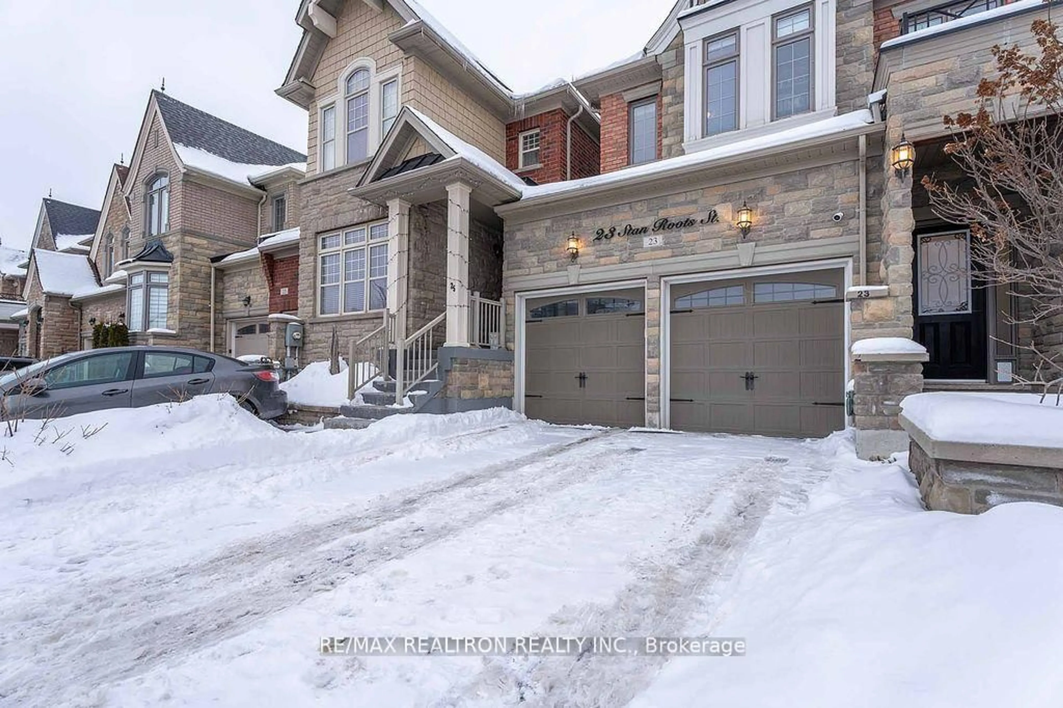23 Stan Roots St, King, Ontario L7B 0C4
Contact us about this property
Highlights
Estimated ValueThis is the price Wahi expects this property to sell for.
The calculation is powered by our Instant Home Value Estimate, which uses current market and property price trends to estimate your home’s value with a 90% accuracy rate.Not available
Price/Sqft$674/sqft
Est. Mortgage$6,442/mo
Tax Amount (2024)$6,566/yr
Days On Market27 days
Total Days On MarketWahi shows you the total number of days a property has been on market, including days it's been off market then re-listed, as long as it's within 30 days of being off market.107 days
Description
Exceptional freehold townhouse in the heart of King City, featuring 4 spacious bedrooms, afinished basement, and an extra deep lot with a private backyard and a brand-new deck (2024).Step inside to 9 ft. ceilings on the main floor, an expansive family room with a gas fireplace,and a built-in sound system, creating the perfect space for relaxation and entertainment. Thekitchen boasts stainless steel appliances, a gas stove, quartz countertops.The primary suite isa luxurious retreat with vaulted 10 ft. ceilings, a walk-in closet, and a 5-piece ensuitefeaturing a glass frameless shower.The second floor also includes a 4-piece shared bathroom,convenient laundry room, and large windows that fill the bedrooms with natural light. Thefinished basement features 8 ft. ceilings, a modern 4-piece bathroom with quartz counters and aframeless glass shower, and an open space perfect for a rec room, office, or guest suite. Thebackyard oasis offers a newly built shed with ample storage, and a gas line for BBQs, making itideal for outdoor entertaining. With a built-in 2-car garage, this home provides both luxuryand practicality. Perfectly located in one of King Citys most desirable neighborhoods, thishome offers easy access to top-rated schools, parks, shopping, dining, and recreationalfacilities. Just minutes from Highway 400 and the King City GO Station, commuting is a breeze.
Property Details
Interior
Features
Main Floor
Family
6.0 x 3.8W/O To Deck / Fireplace / Large Window
Dining
3.44 x 2.73Tile Floor / Open Concept / Pot Lights
Kitchen
2.6 x 4.22B/I Appliances / Tile Floor / Stainless Steel Appl
Living
4.53 x 3.28hardwood floor / Large Window
Exterior
Features
Parking
Garage spaces 2
Garage type Built-In
Other parking spaces 2
Total parking spaces 4
Property History
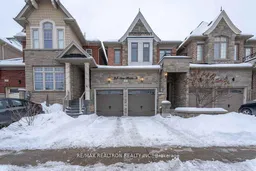 45
45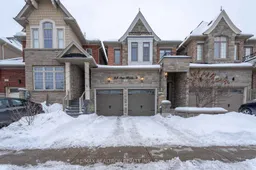
Get up to 1% cashback when you buy your dream home with Wahi Cashback

A new way to buy a home that puts cash back in your pocket.
- Our in-house Realtors do more deals and bring that negotiating power into your corner
- We leverage technology to get you more insights, move faster and simplify the process
- Our digital business model means we pass the savings onto you, with up to 1% cashback on the purchase of your home
