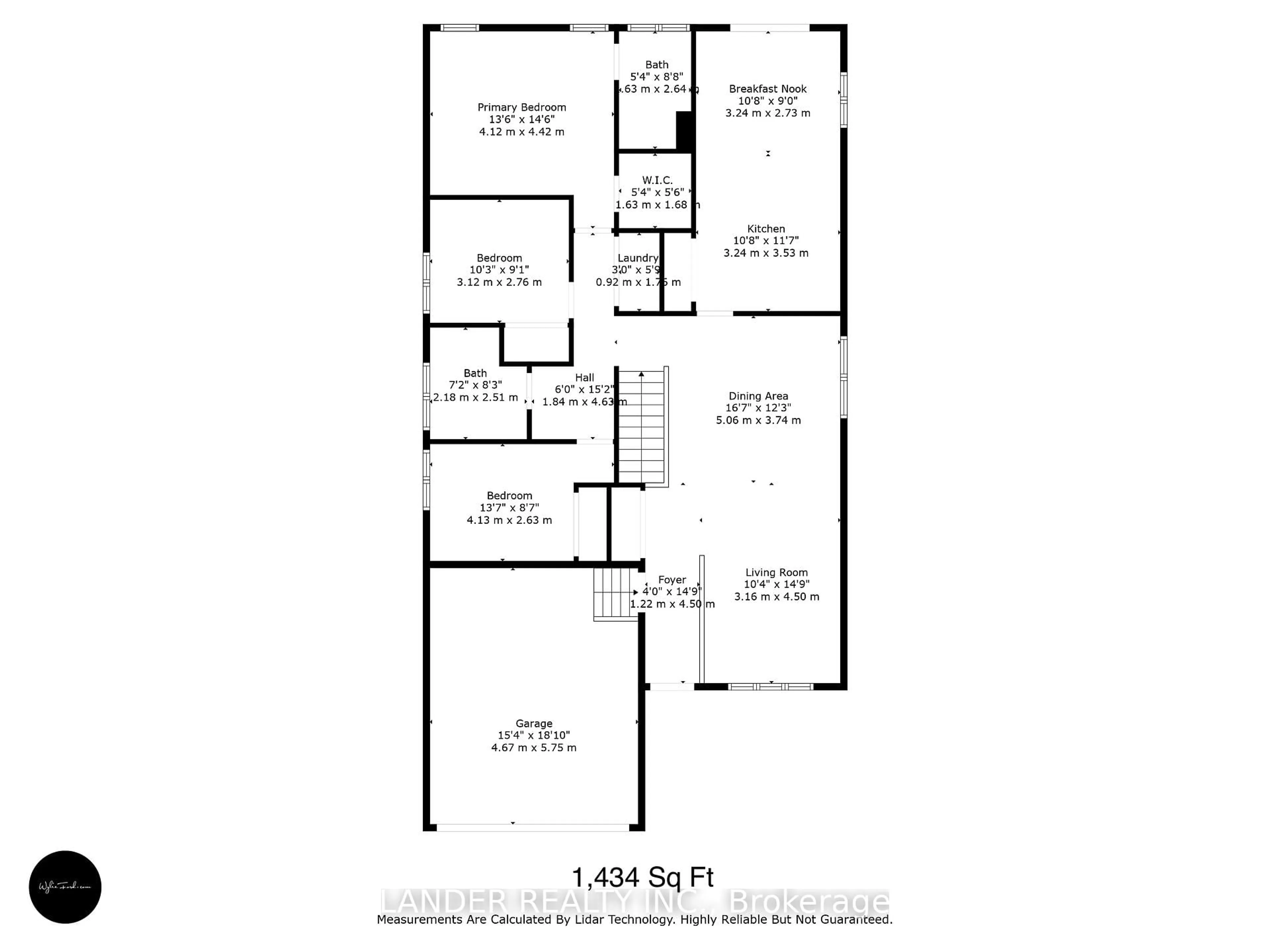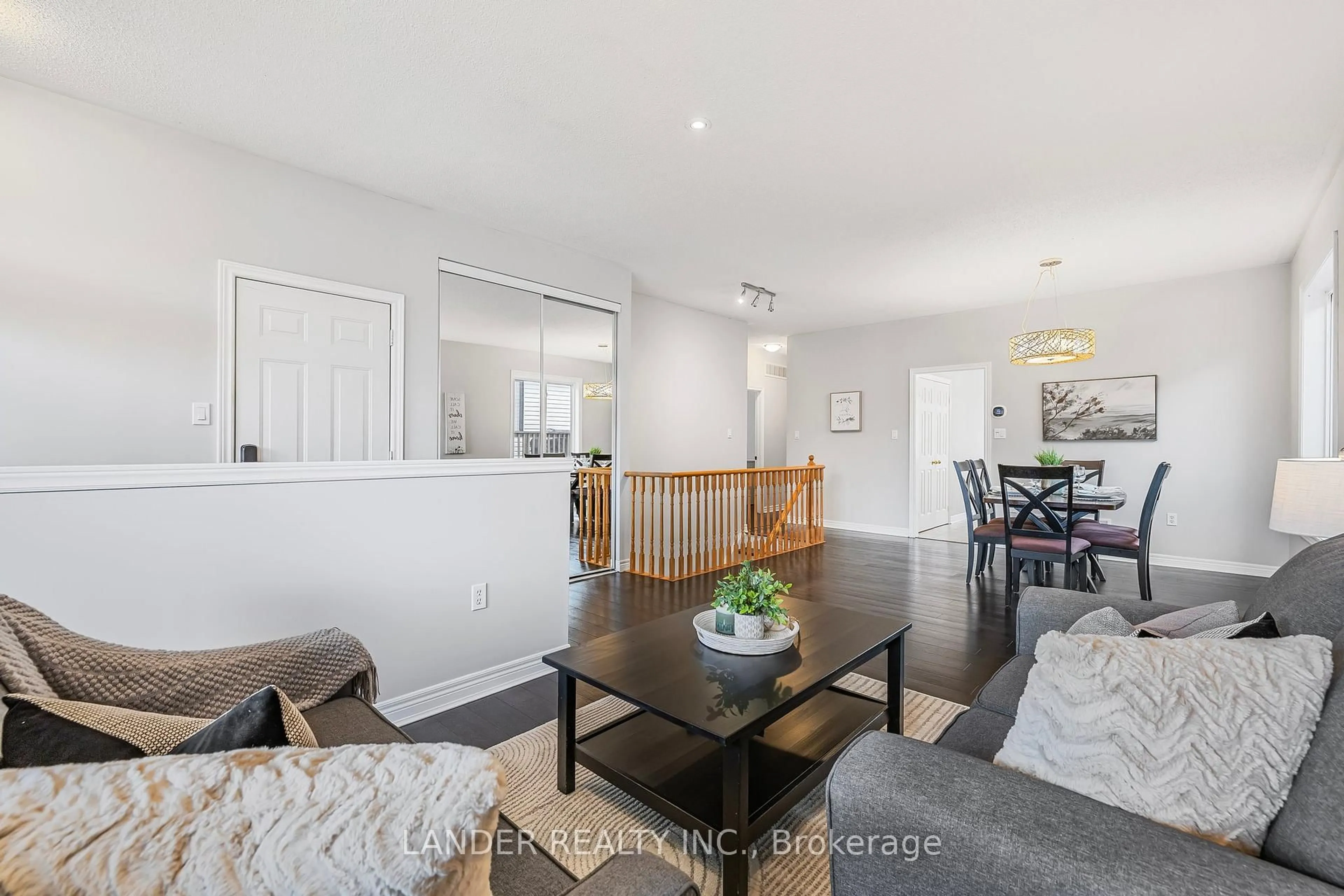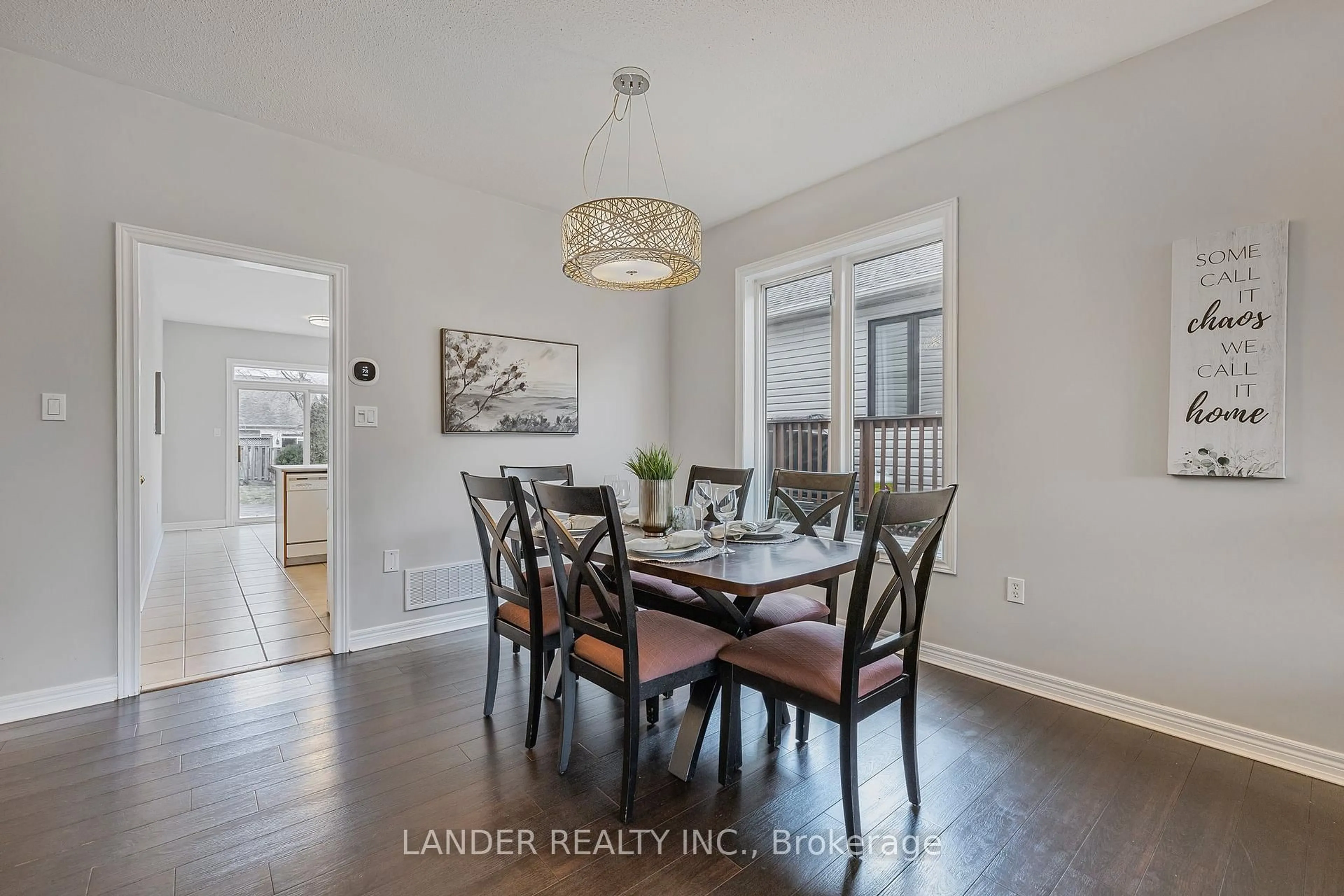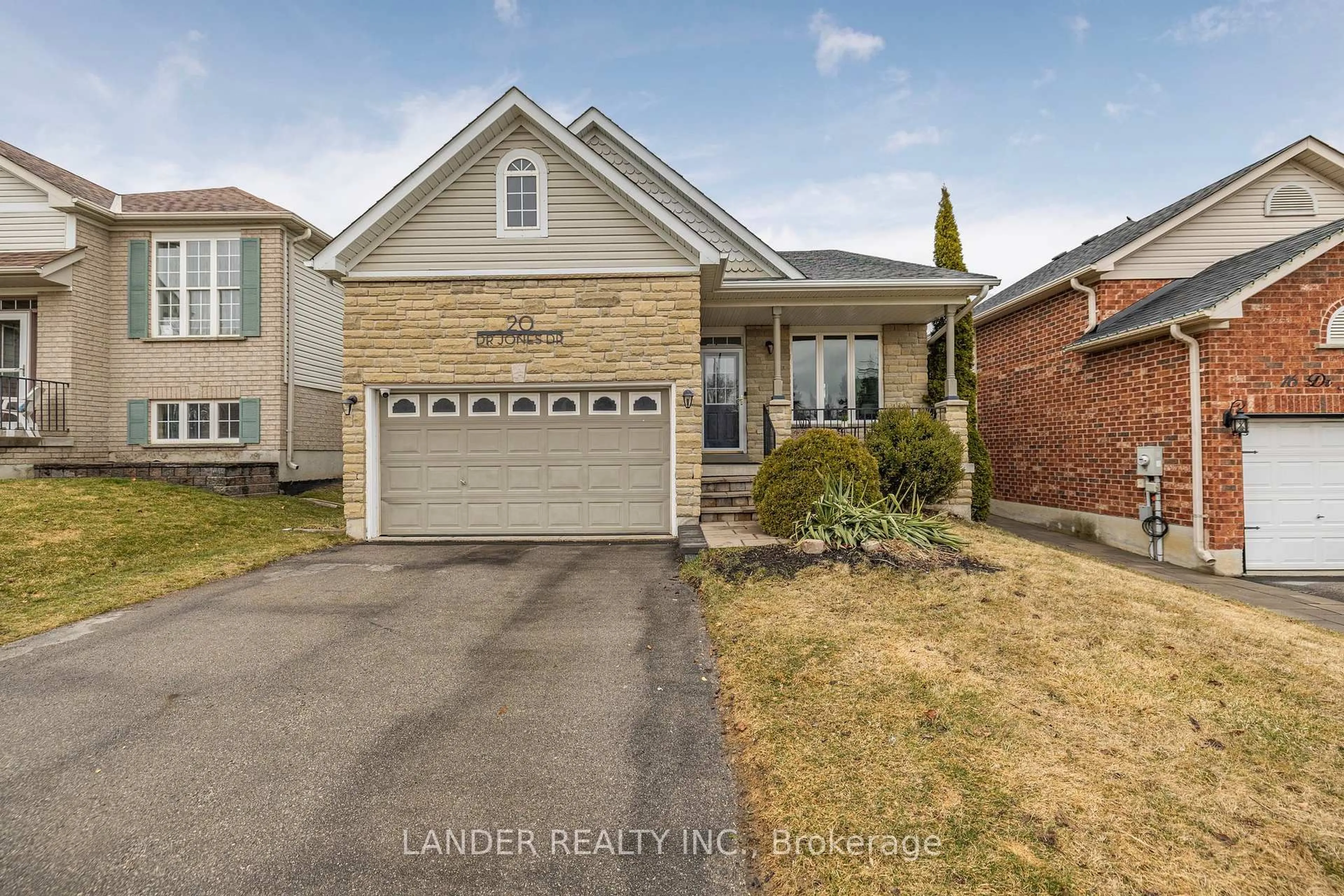
20 Dr Jones Dr, King, Ontario L0G 1T0
Contact us about this property
Highlights
Estimated ValueThis is the price Wahi expects this property to sell for.
The calculation is powered by our Instant Home Value Estimate, which uses current market and property price trends to estimate your home’s value with a 90% accuracy rate.Not available
Price/Sqft$850/sqft
Est. Mortgage$4,634/mo
Tax Amount (2024)$5,138/yr
Days On Market6 days
Total Days On MarketWahi shows you the total number of days a property has been on market, including days it's been off market then re-listed, as long as it's within 30 days of being off market.26 days
Description
Discover the ease of bungalow living in this beautifully designed 3-bed, 3-bath home in the heart of Schomberg! Offering over 2,800 sq ft of finished space, this home features 9-ft ceilings, an open-concept layout, and large windows that fill the space with natural light. The spacious primary suite includes a walk-in closet and ensuite, creating a private retreat. The eat-in kitchen opens to the fully fenced extra deep backyard through sliding glass doors, perfect for morning coffee or summer BBQs. Enjoy the charming covered front porch, ideal for relaxing and watching the world go by. The fully finished basement expands your living space with a large family room, an additional bathroom, a separate office, and a gym area. Direct house access to the garage adds convenience. This prime location is incredibly walkable! Just a 3-minute stroll to Tim Hortons, Foodland, LCBO, the Beer Store, McDonald's, and Home Hardware. A 10-minute walk takes you to Schomberg's Main Street, where you'll find fantastic restaurants, boutique shops, and a warm small-town vibe. Enjoy nearby walking trails, parks, and the Trisan Centre. Quick access to Hwy 27 & 400 makes commuting a breeze. Small-town charm meets modern comfort, this bungalow has it all!
Property Details
Interior
Features
Main Floor
Living
4.5 x 3.16Pot Lights / Large Window / Open Concept
Dining
5.06 x 3.74Pot Lights / Large Window / Open Concept
Kitchen
3.53 x 3.24Eat-In Kitchen / W/O To Deck / B/I Appliances
Breakfast
3.24 x 2.73Large Window / W/O To Deck / Combined W/Kitchen
Exterior
Features
Parking
Garage spaces 1.5
Garage type Attached
Other parking spaces 3
Total parking spaces 4.5
Property History
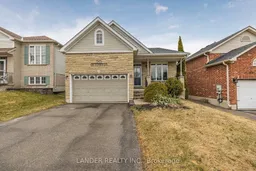 38
38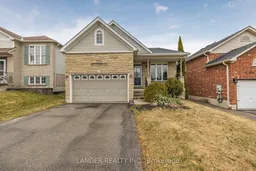
Get up to 1% cashback when you buy your dream home with Wahi Cashback

A new way to buy a home that puts cash back in your pocket.
- Our in-house Realtors do more deals and bring that negotiating power into your corner
- We leverage technology to get you more insights, move faster and simplify the process
- Our digital business model means we pass the savings onto you, with up to 1% cashback on the purchase of your home
