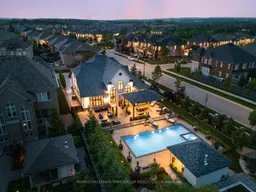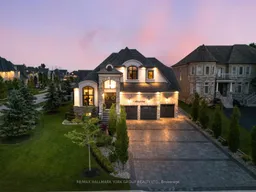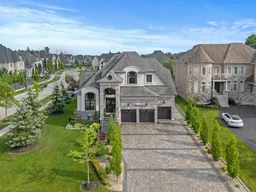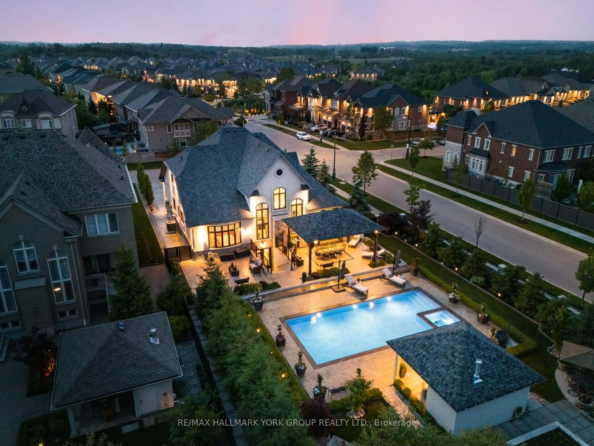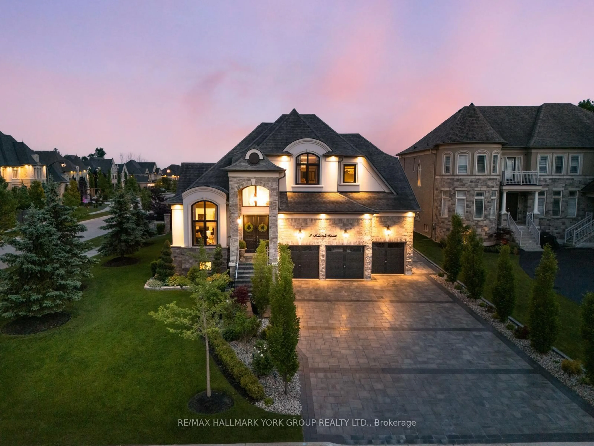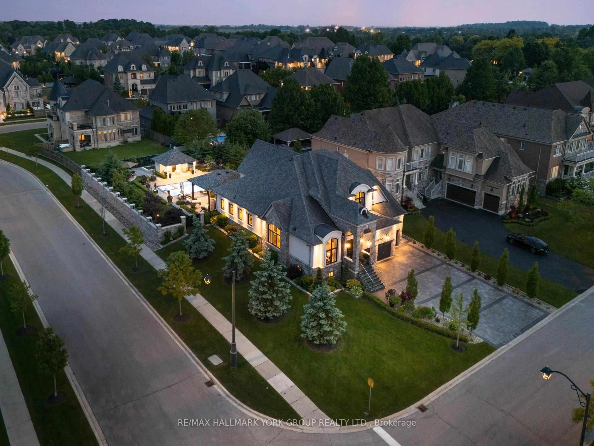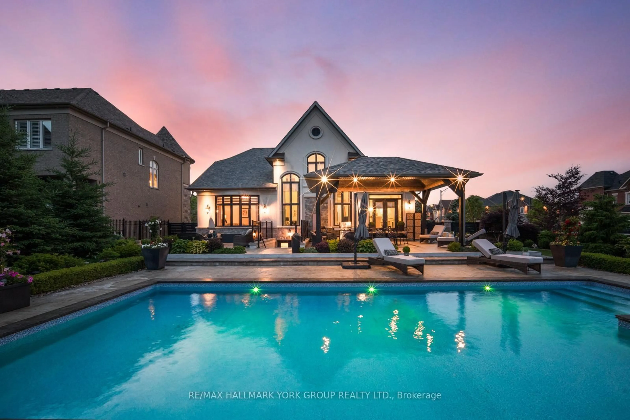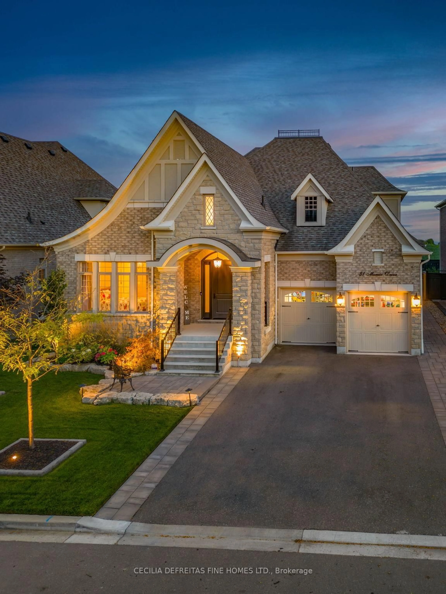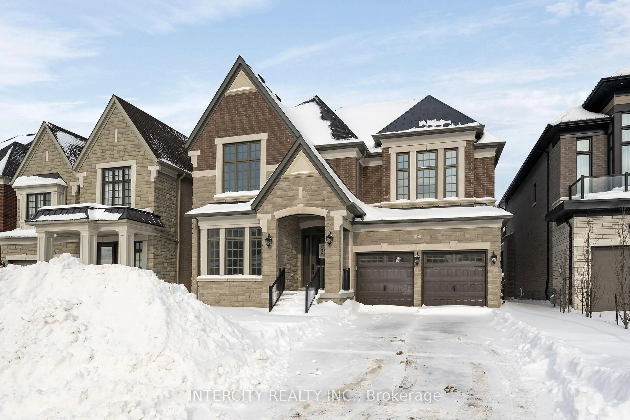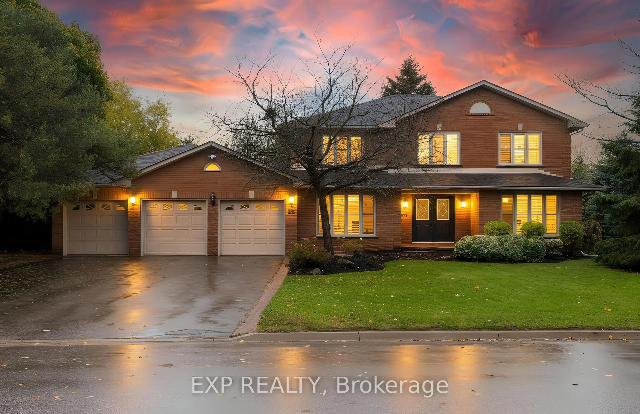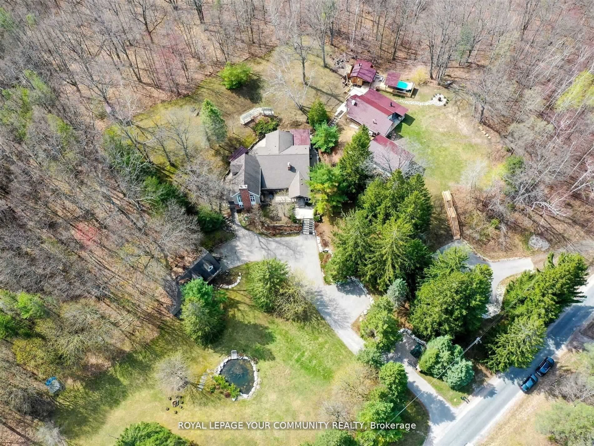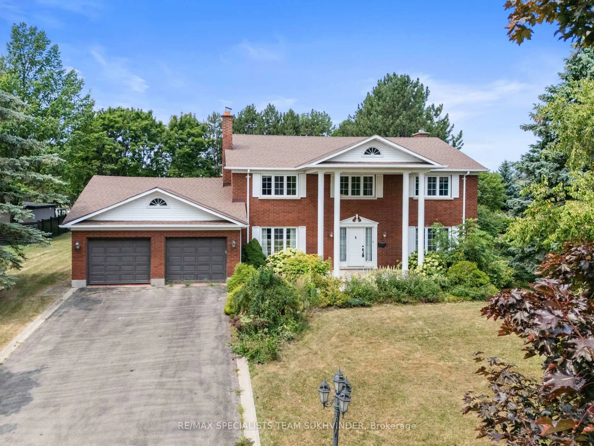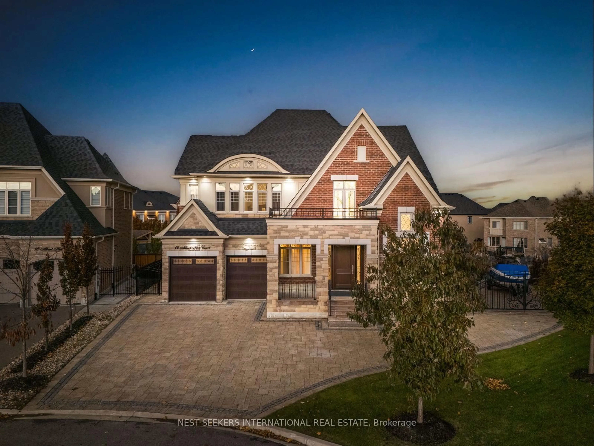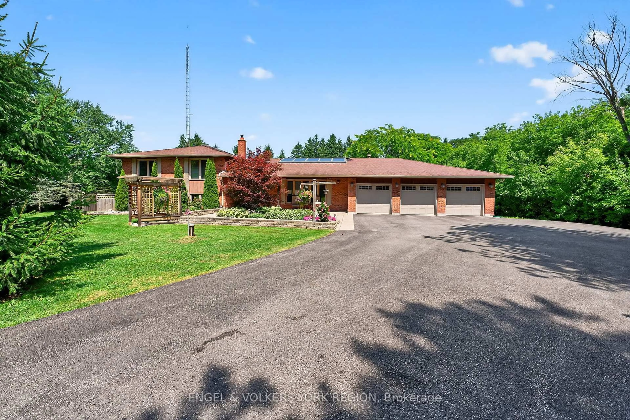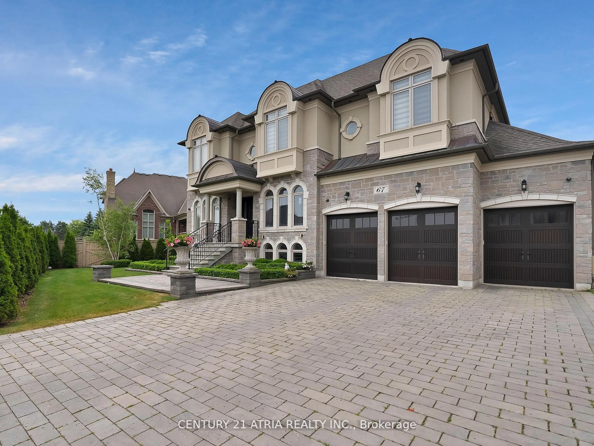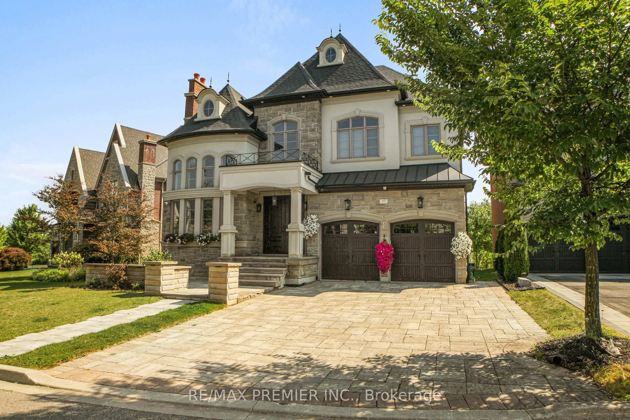2 Tidnish Crt, King, Ontario L7B 0A1
Contact us about this property
Highlights
Estimated valueThis is the price Wahi expects this property to sell for.
The calculation is powered by our Instant Home Value Estimate, which uses current market and property price trends to estimate your home’s value with a 90% accuracy rate.Not available
Price/Sqft$750/sqft
Monthly cost
Open Calculator
Description
This estate bungaloft offers a blend of refined living and timeless sophistication in a serene atmosphere. At the heart of the home lies a chef-inspired kitchen outfitted with professional appliances, sleek quartz countertops, backsplash, central island, walk-in pantry & servery, ideal for everyday living or upscale entertaining. The soaring two-storey family room is perfect for grand gatherings, offering breathtaking views of the backyard oasis through expansive windows that flood the space with natural light. The main-floor primary suite featuring walk-in closets and a spa-like 5-piece ensuite is designed for pure indulgence. A second bedroom, currently styled as a dressing room is conveniently located beside the primary suite and includes its own 3-piece bath.Throughout the home, warmth and charm abound, elevated by custom drapery, beautiful fireplaces, and two radiant motorized chandeliers that lend a touch of glamour to the living space. Step outside into your own resort-style paradise, complete with a glistening pool, a rejuvenating hot tub, and a cabana featuring a 2-piece bath and storage. Entertain in comfort under the custom gazebo with a TV and ceiling fan, surrounded by manicured gardens, fruit trees, and a thriving vegetable patch all set within beautifully landscaped grounds.The fully finished walk-up basement offers flexibility, whether as a private in-law or nanny suite, guest accommodations, or a teen retreat. It includes a full kitchen, dining area, cozy family room with LED fireplace & feature wall, exercise room, a large bedroom with ensuite, an additional 3-piece guest bath, and a spacious laundry room. With minor modifications, the basement can easily be converted into a 2-3 bedroom suite.For car enthusiasts, the three-car garage is finished to perfection with epoxy floors and is equipped to support one or two car lifts. Nearby schools, charming cafes, conveniences, and golf course.. An exceptional lifestyle opportunity not to be missed.
Property Details
Interior
Features
Main Floor
Kitchen
5.18 x 3.7Breakfast
4.3 x 3.7Living
4.0 x 3.7Dining
5.8 x 4.0Exterior
Features
Parking
Garage spaces 3
Garage type Built-In
Other parking spaces 9
Total parking spaces 12
Property History
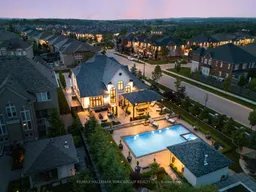 49
49