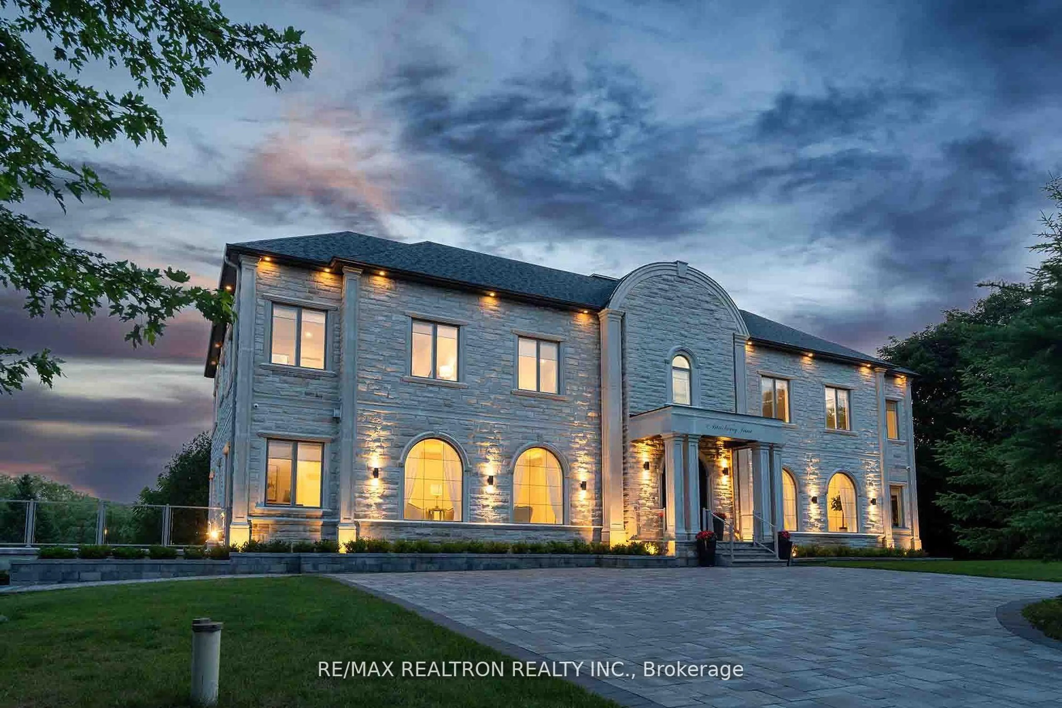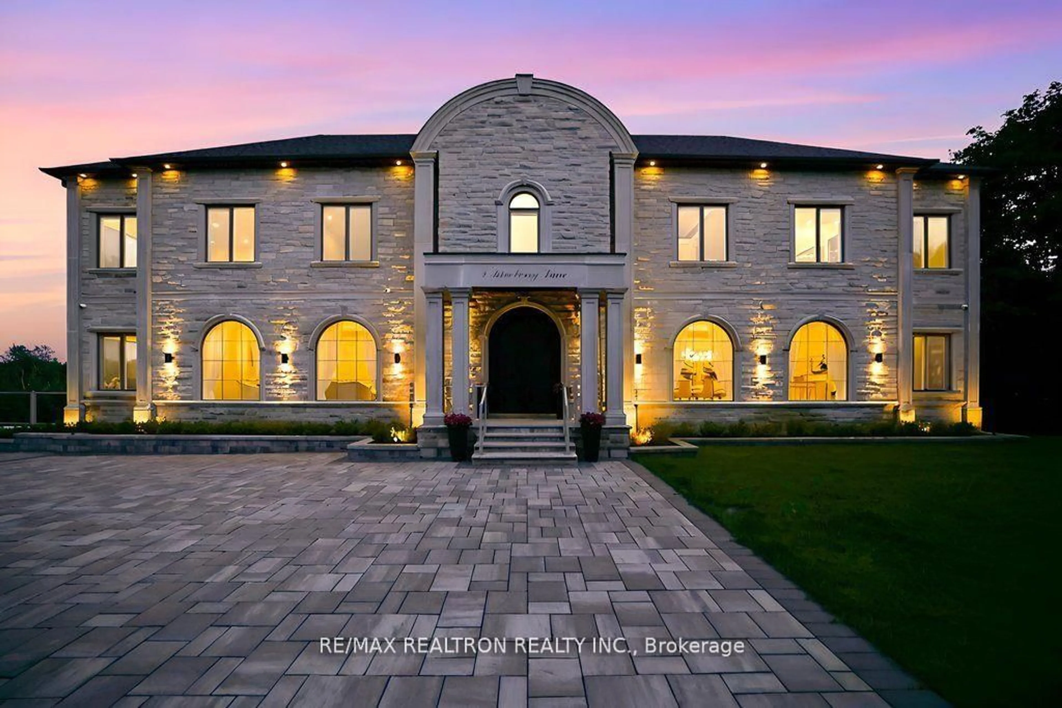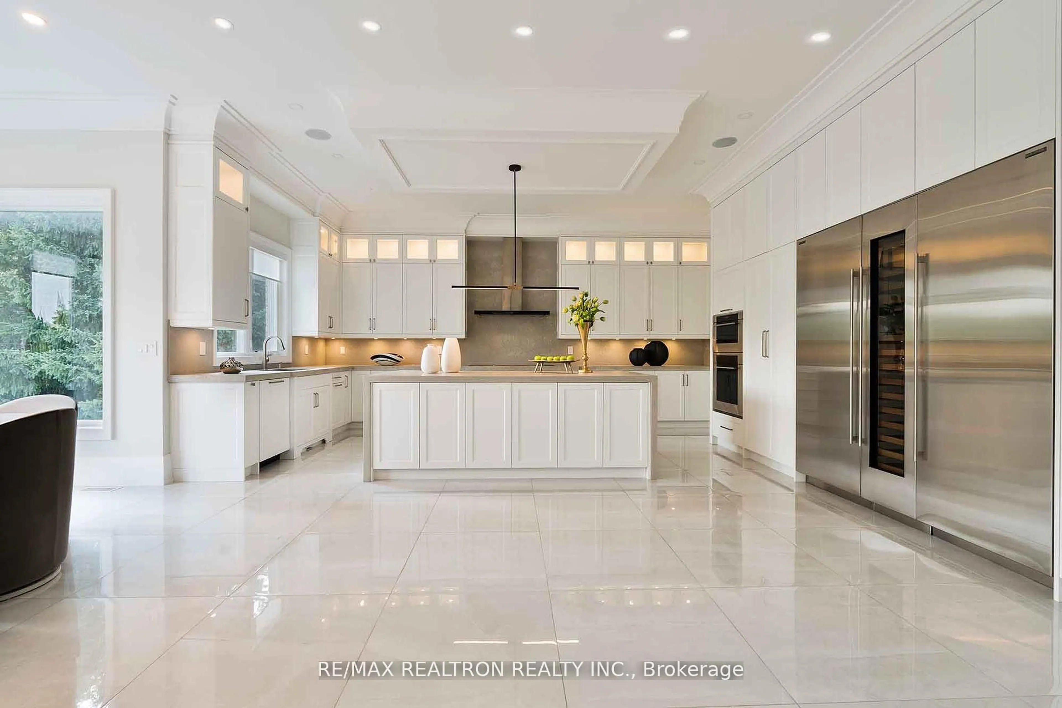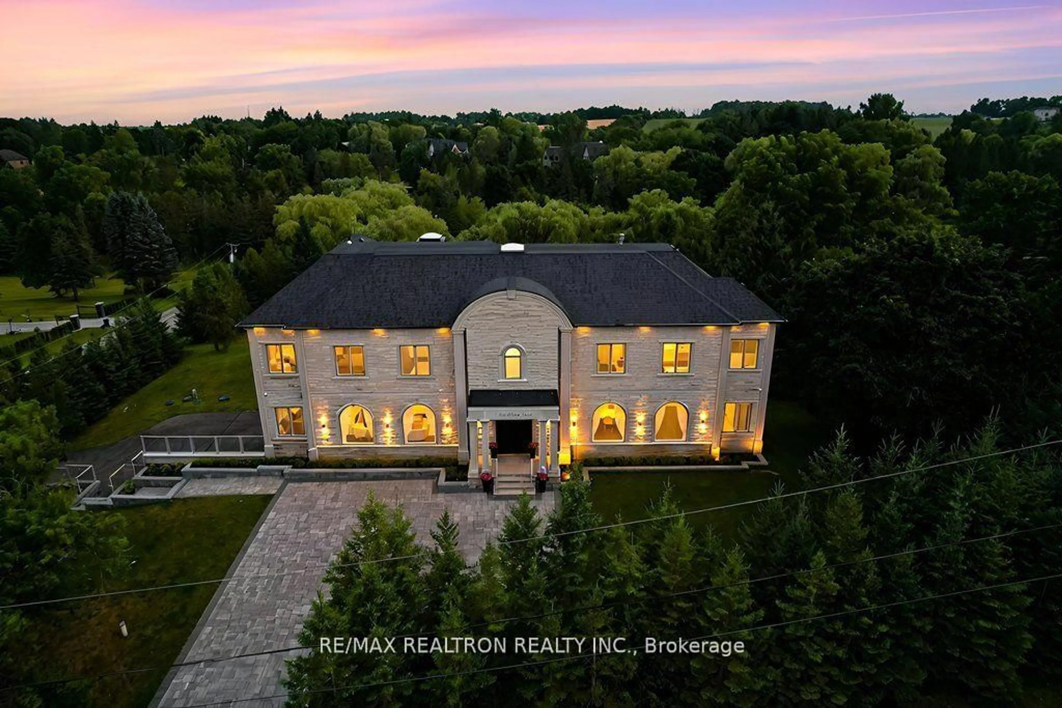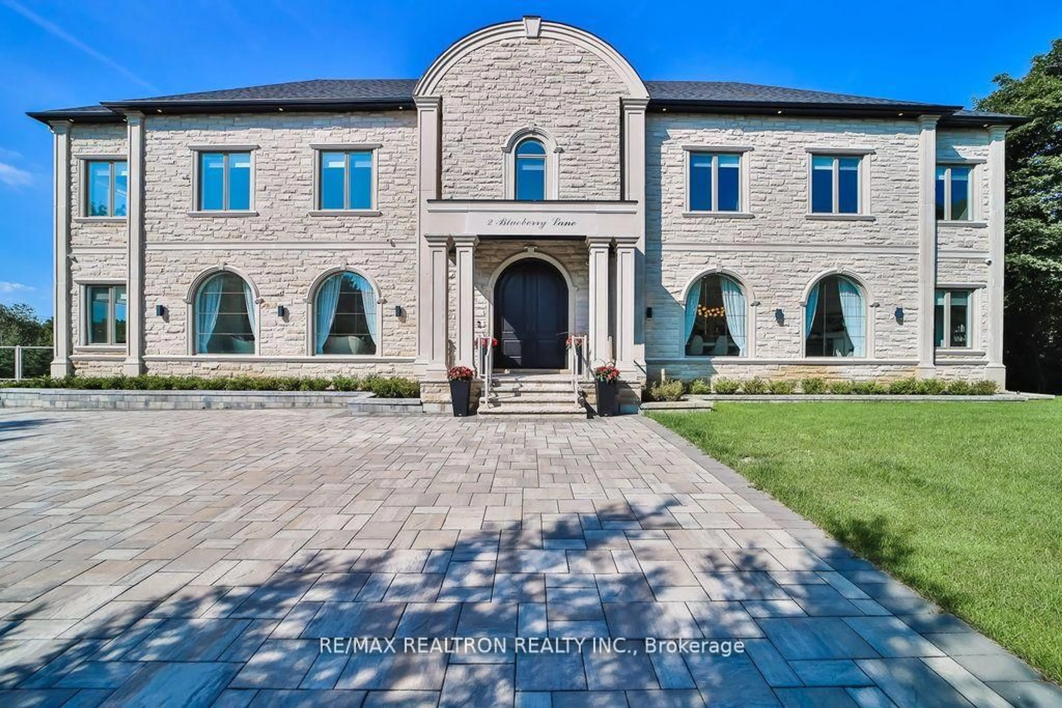2 Blueberry Lane, King, Ontario L7B 1C5
Contact us about this property
Highlights
Estimated ValueThis is the price Wahi expects this property to sell for.
The calculation is powered by our Instant Home Value Estimate, which uses current market and property price trends to estimate your home’s value with a 90% accuracy rate.Not available
Price/Sqft$800/sqft
Est. Mortgage$34,348/mo
Tax Amount (2024)$30,704/yr
Days On Market13 days
Description
Welcome to an exquisite estate in the prestigious Kingscross Estates of King City. Thiscustom-built masterpiece spans over 2 acres of impeccably landscaped grounds & offers around11,000 square feet of unparalleled living space.Upon entering, you are greeted by grand 11ceilings & expansive windows that offer breathtaking views from every angle.The living,dining,&family areas,along with the primary Br & Bsmnt,are adorned with built-in speakers for aseamless audio experience.The opulent master suite boasts a spa-like 8-pc ensuite,2 W-Inclosets,a double-sided fireplace,& a private terrace.Additional Brs feature walk-in or doubleclosets & luxurious Ensuite bathrooms.The upper floor also includes a laundry room with accessto a terrace.The home is equipped with Smart Home Technology.The finished W-out Bsmnt,with its10ft ceilings,includes a sophisticated living area,gym,sauna,theater room,aBr(4pc-Ensuite).Outdoors, the concrete saltwater pool with a heater provides a serene retreat.Both the bsmnt & all baths feature heated floors for ultimate comfort.The property also boastsa 5-car built-in garage with an EV charging station,Elevator W/access to all 3 floors,snowmelting the Garage Ent & total of 23 parking spots.
Property Details
Interior
Features
Bsmt Floor
Kitchen
3.5 x 7.4Combined W/Dining / Tile Floor / Stainless Steel Appl
Living
8.73 x 7.4Combined W/Dining / Tile Floor / Fireplace
Dining
8.73 x 7.4Combined W/Living / Tile Floor / Walk-Out
Media/Ent
5.5 x 4.54Broadloom / Pot Lights / Built-In Speakers
Exterior
Features
Parking
Garage spaces 5
Garage type Built-In
Other parking spaces 18
Total parking spaces 23
Property History
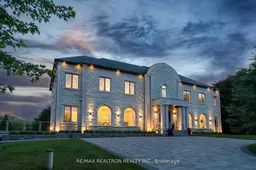 48
48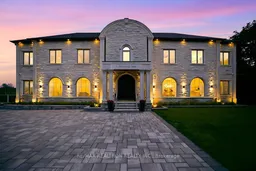
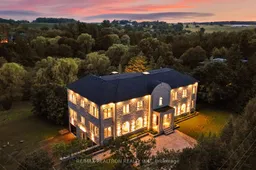
Get up to 1% cashback when you buy your dream home with Wahi Cashback

A new way to buy a home that puts cash back in your pocket.
- Our in-house Realtors do more deals and bring that negotiating power into your corner
- We leverage technology to get you more insights, move faster and simplify the process
- Our digital business model means we pass the savings onto you, with up to 1% cashback on the purchase of your home
