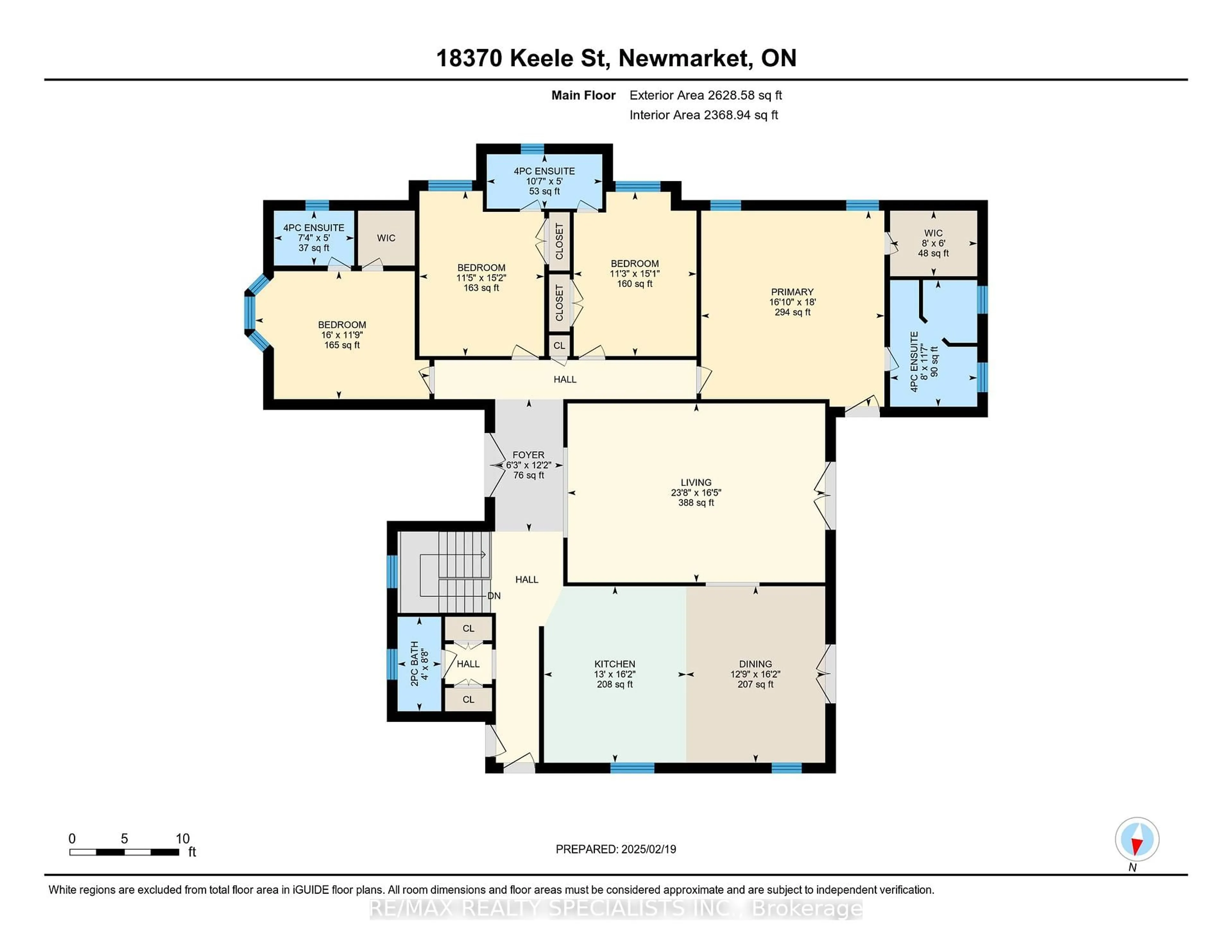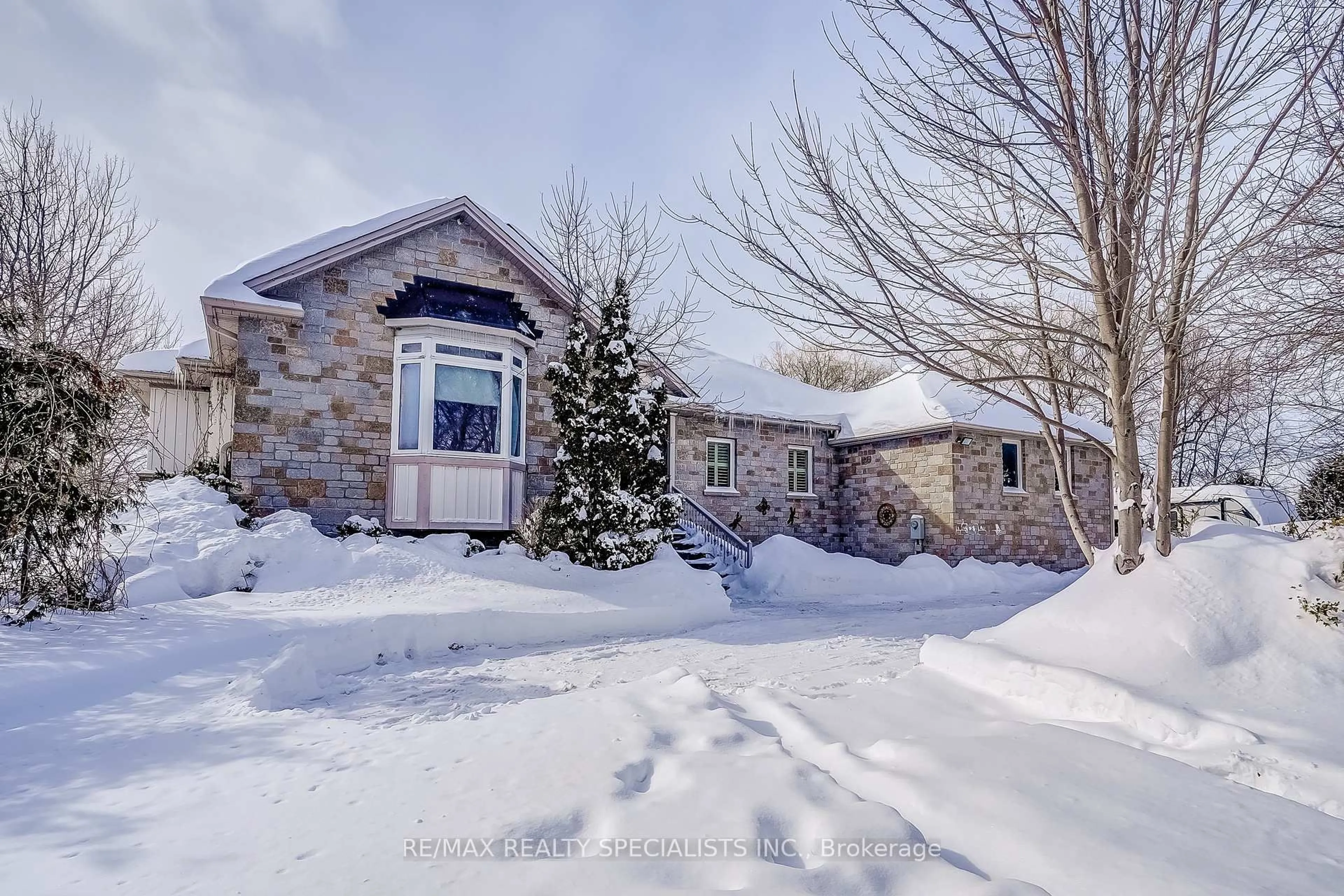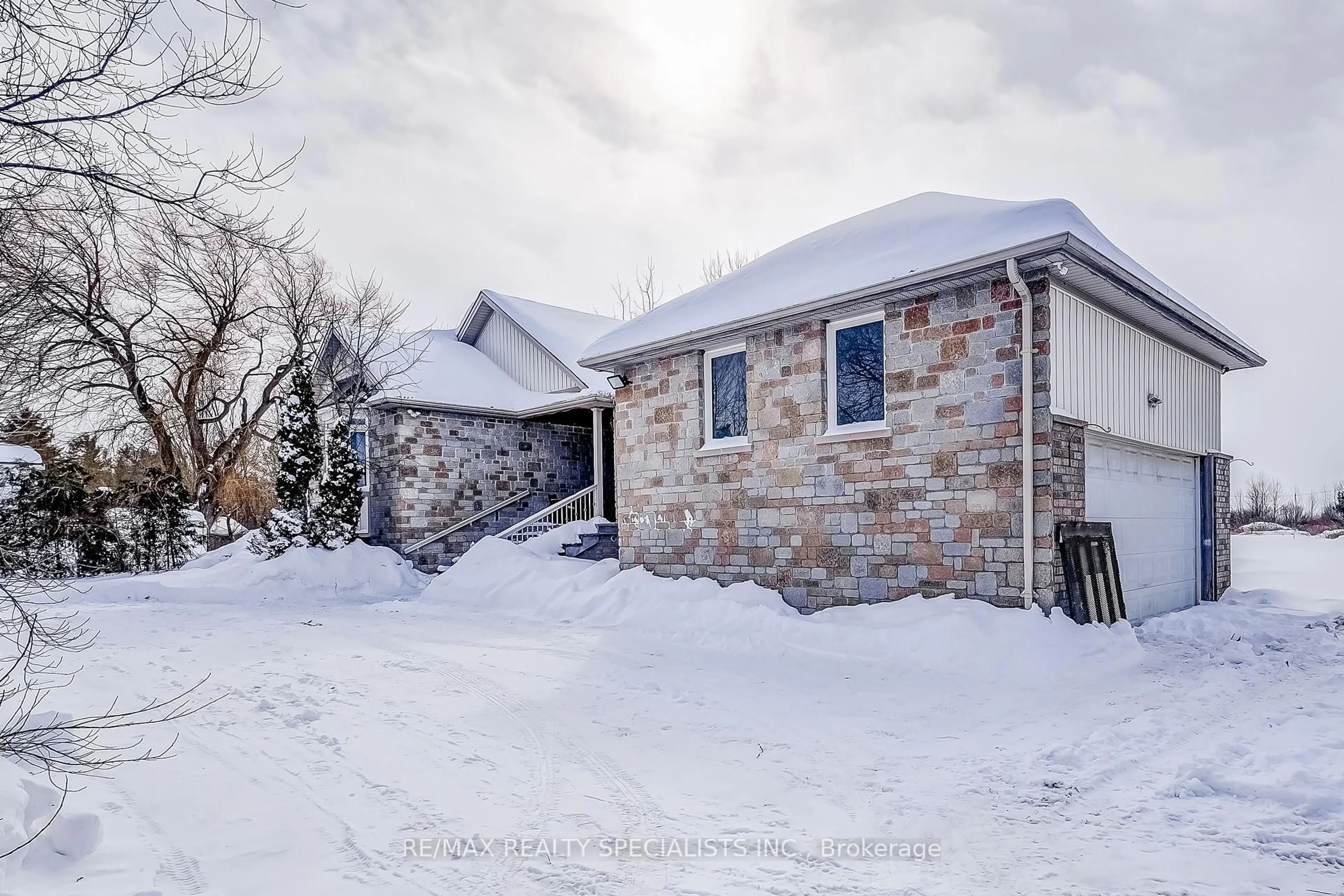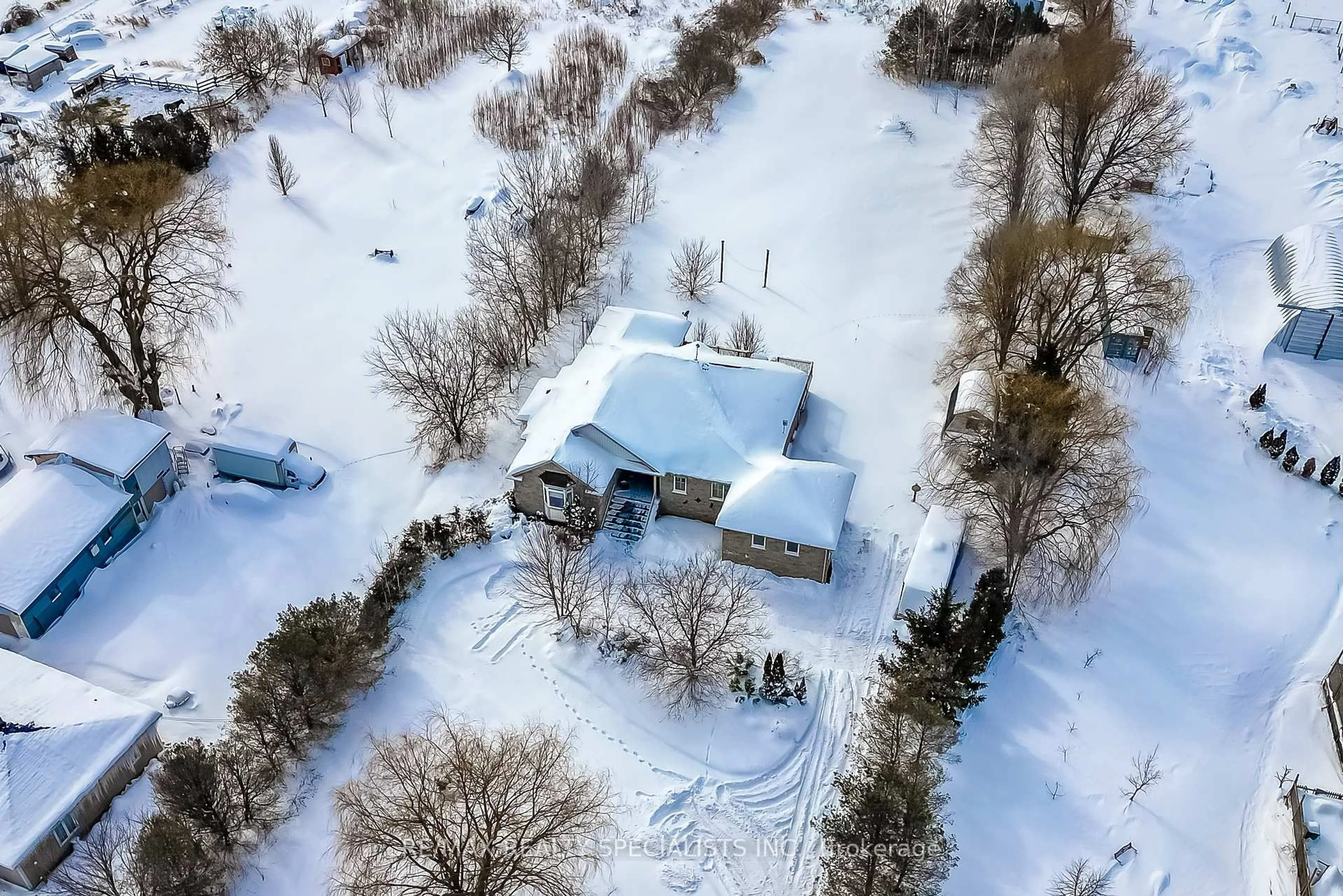
18370 Keele St, King, Ontario L3Y 4V9
Contact us about this property
Highlights
Estimated ValueThis is the price Wahi expects this property to sell for.
The calculation is powered by our Instant Home Value Estimate, which uses current market and property price trends to estimate your home’s value with a 90% accuracy rate.Not available
Price/Sqft$586/sqft
Est. Mortgage$6,871/mo
Tax Amount (2024)$7,500/yr
Days On Market71 days
Total Days On MarketWahi shows you the total number of days a property has been on market, including days it's been off market then re-listed, as long as it's within 30 days of being off market.324 days
Description
This stunning 4-bedroom raised bungalow is nestled on 5 acres of lush greenery, offering a tranquil retreat from the city.Inside, you'll discover a world of elegance and sophistication. The custom-built maple kitchen is a culinary dream, while the beautiful hardwood and slate flooring throughout adds warmth and character. Soaring 9-ft ceilings create a sense of spaciousness, perfect for relaxing and unwinding.But it's not just about the interior - the exterior is just as breathtaking. Sprawling gardens and picturesque views create a sense of peace and serenity, making it the perfect haven for nature lovers.And the best part? You're just minutes away from all the amenities you need. Hwy 400, Southlake Hospital, Upper Canada Mall, Cardinal Golf Club, and Holland Marsh Winery are all just a short drive away.Don't miss this incredible opportunity to own a piece of paradise. Make this property your forever home and experience the ultimate in rural tranquility and urban convenience!
Property Details
Interior
Features
Main Floor
Kitchen
4.92 x 4.39Eat-In Kitchen / W/O To Deck / Centre Island
Breakfast
4.92 x 3.5Slate Flooring / W/O To Deck
Dining
4.94 x 3.08Pot Lights / hardwood floor
Living
4.94 x 4.11Pot Lights / hardwood floor
Exterior
Features
Parking
Garage spaces 2
Garage type Attached
Other parking spaces 20
Total parking spaces 22
Property History
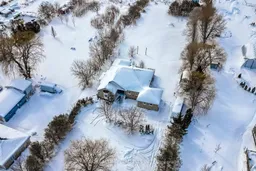 44
44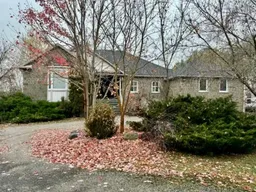
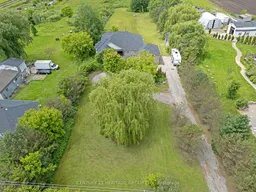
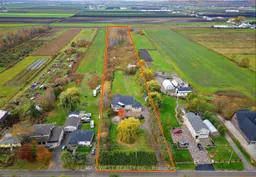
Get up to 1% cashback when you buy your dream home with Wahi Cashback

A new way to buy a home that puts cash back in your pocket.
- Our in-house Realtors do more deals and bring that negotiating power into your corner
- We leverage technology to get you more insights, move faster and simplify the process
- Our digital business model means we pass the savings onto you, with up to 1% cashback on the purchase of your home
