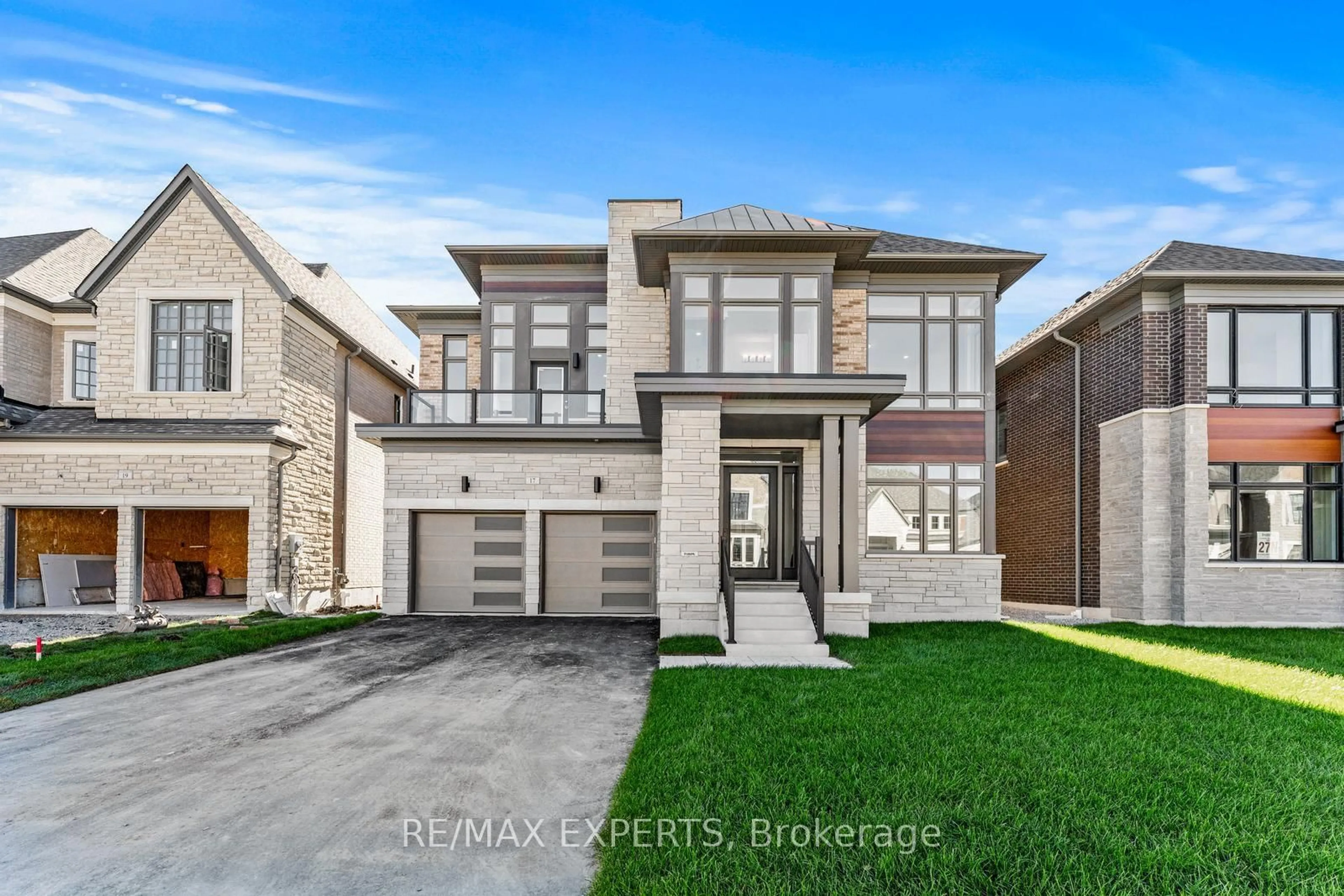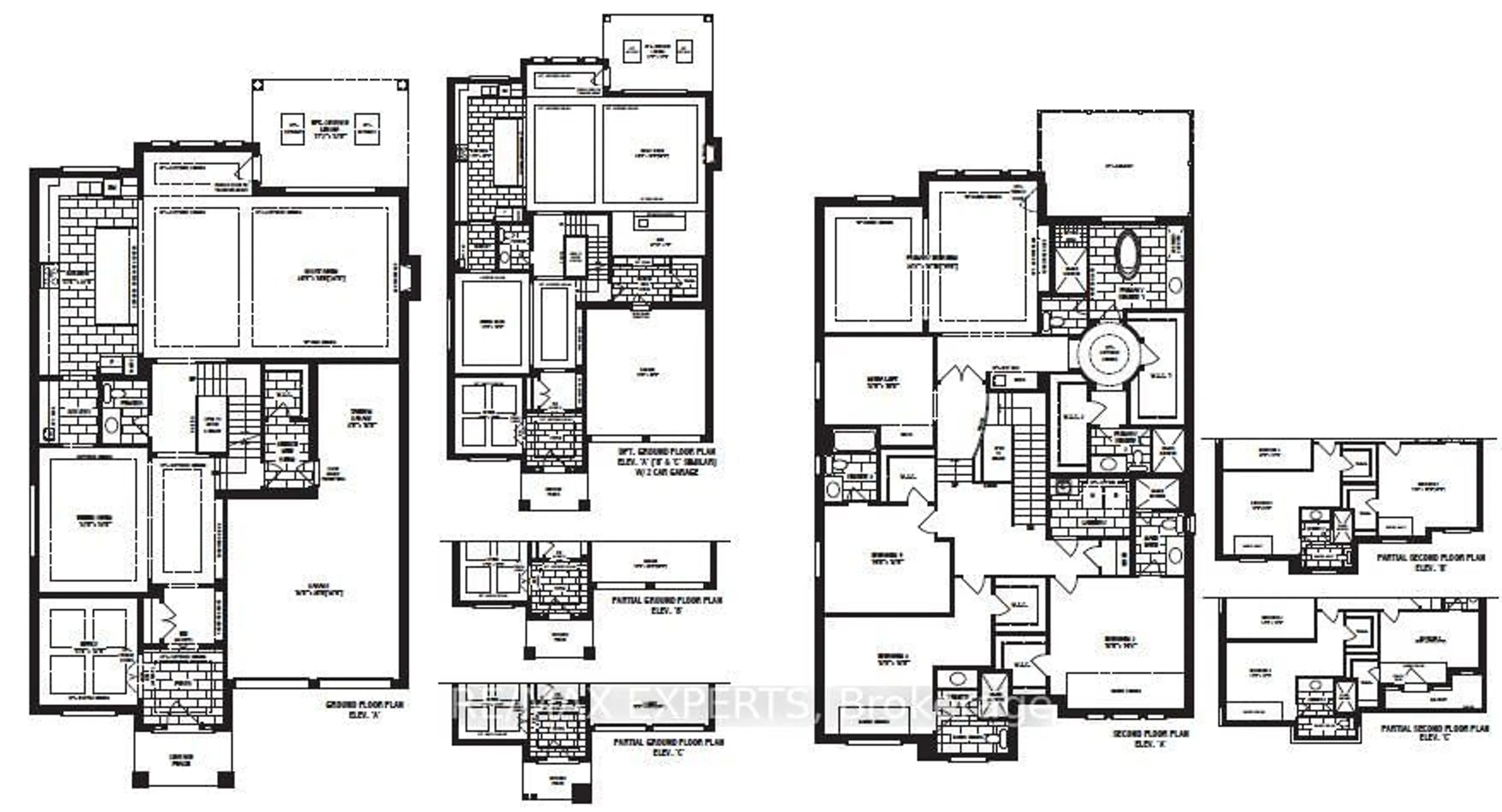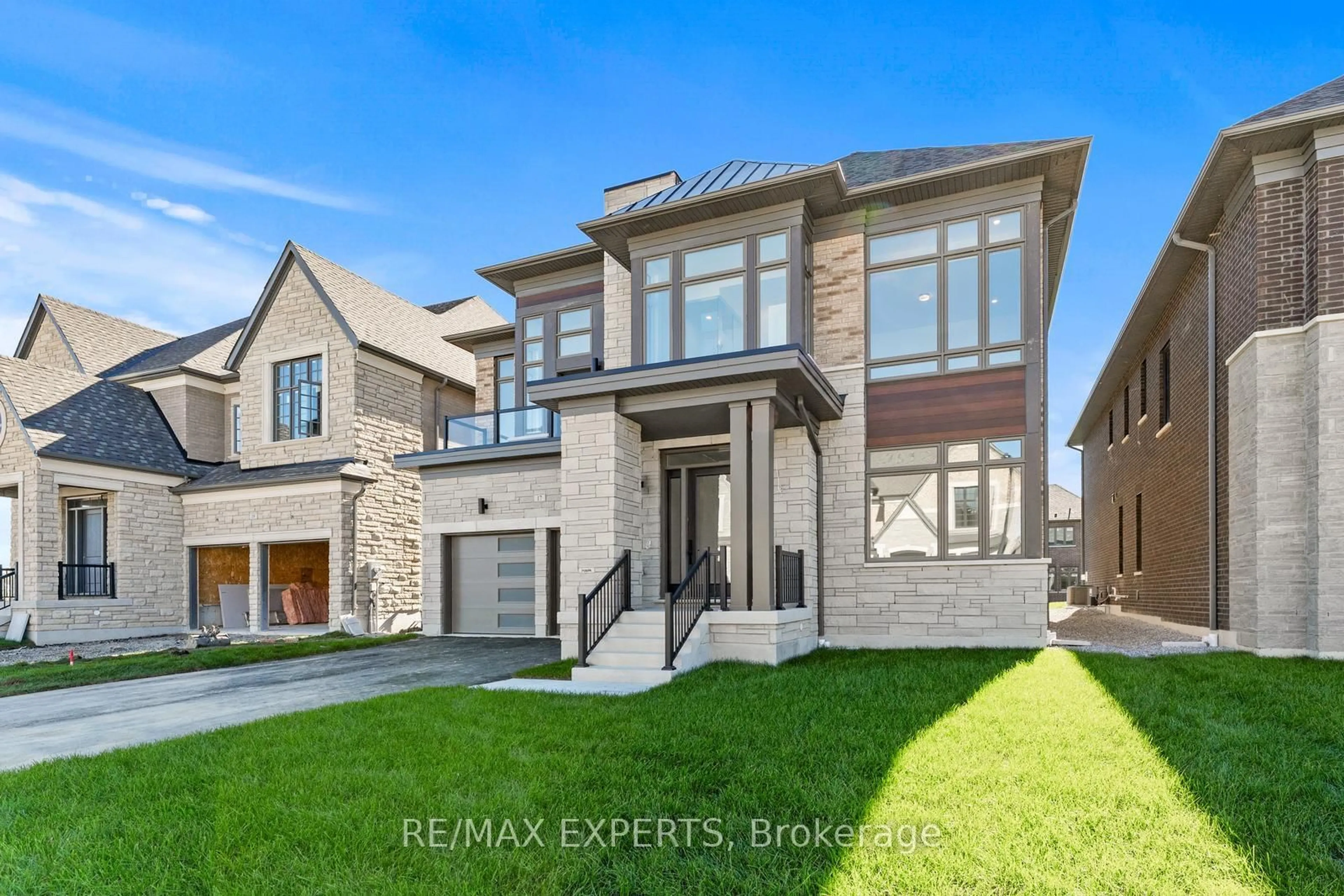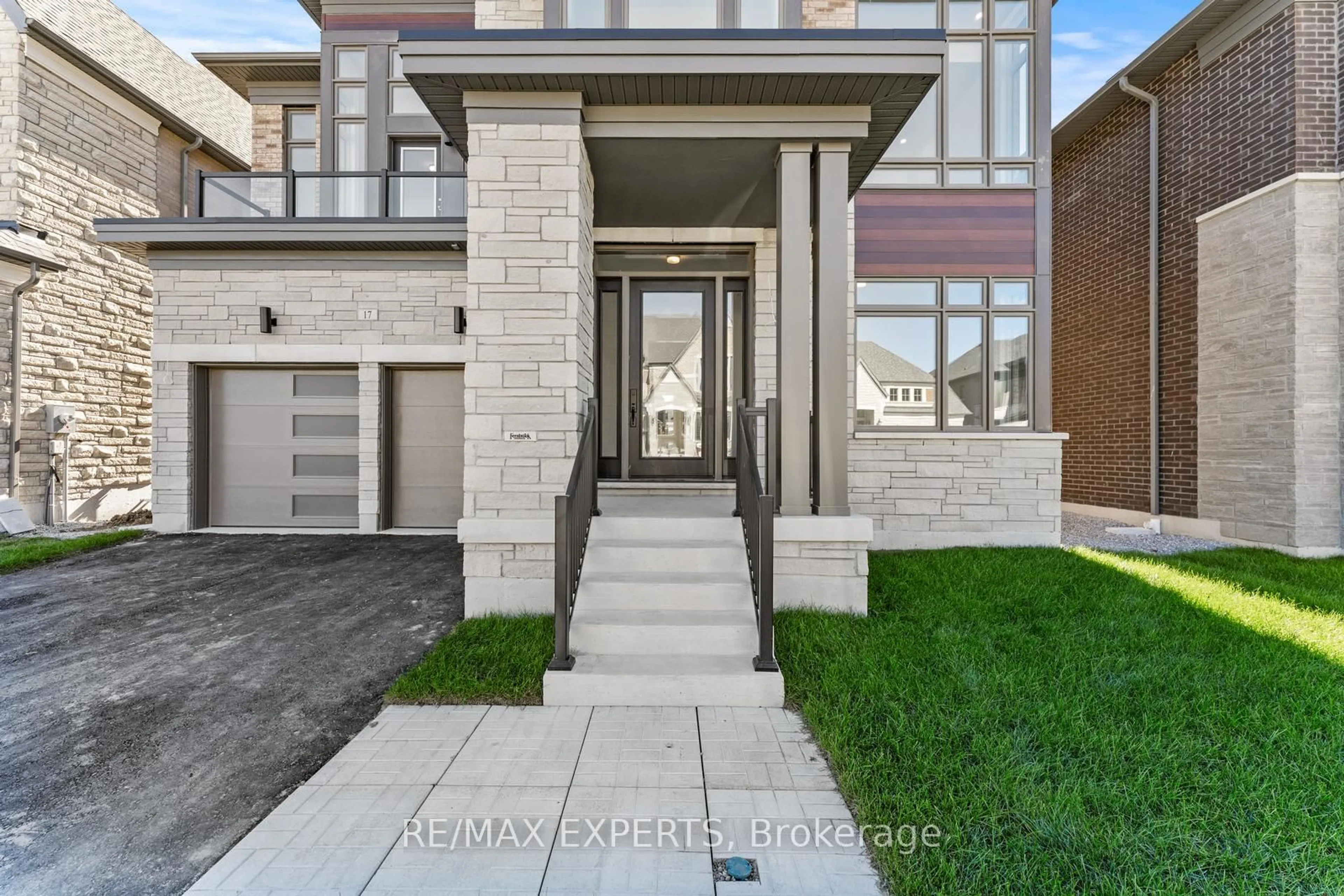17 Saxby Farm Ave, King, Ontario L7B 1K5
Contact us about this property
Highlights
Estimated valueThis is the price Wahi expects this property to sell for.
The calculation is powered by our Instant Home Value Estimate, which uses current market and property price trends to estimate your home’s value with a 90% accuracy rate.Not available
Price/Sqft$701/sqft
Monthly cost
Open Calculator

Curious about what homes are selling for in this area?
Get a report on comparable homes with helpful insights and trends.
+30
Properties sold*
$2.3M
Median sold price*
*Based on last 30 days
Description
Welcome to this brand new, never-lived-in luxury home in the heart of King City. Set on a premium 50 x 117 ft pool-sized lot, this residence offers over 4,300 sq. ft. of refined living space with soaring 12 ft ceilings on the main floor and 10 ft ceilings upstairs, creating a bright, open, and sophisticated atmosphere throughout.The chef's kitchen is a true showpiece, featuring Wolf and Sub-Zero appliances, custom cabinetry, and timeless finishes that blend elegance with functionality. The upper level hosts four spacious bedrooms, each with its own ensuite, plus a media room ideal for a home theatre or lounge. The primary suite defines luxury with dual walk-in closets and two spa-inspired ensuites.A finished lower-level foyer enhances the home's thoughtful design, and the property includes a rare 2-car garage with tandem parking.Perfectly situated minutes from top-rated private schools, gourmet restaurants, boutique shops, and Highway 400 - this home embodies modern sophistication and effortless elegance.Luxury redefined in King City.
Upcoming Open House
Property Details
Interior
Features
Main Floor
Kitchen
11.0 x 22.0Stainless Steel Appl / Centre Island / Open Concept
Great Rm
28.4 x 18.0Open Concept / Window / hardwood floor
Dining
12.0 x 16.0Window / Coffered Ceiling / hardwood floor
Office
11.0 x 12.0Exterior
Features
Parking
Garage spaces 2
Garage type Built-In
Other parking spaces 4
Total parking spaces 6
Property History
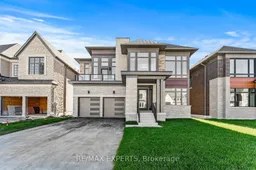
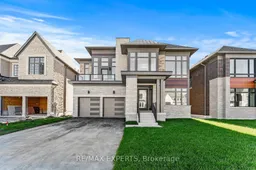 50
50