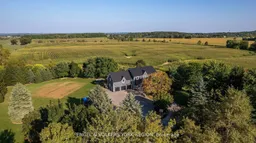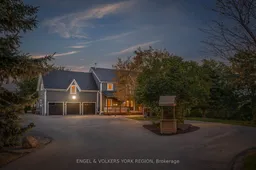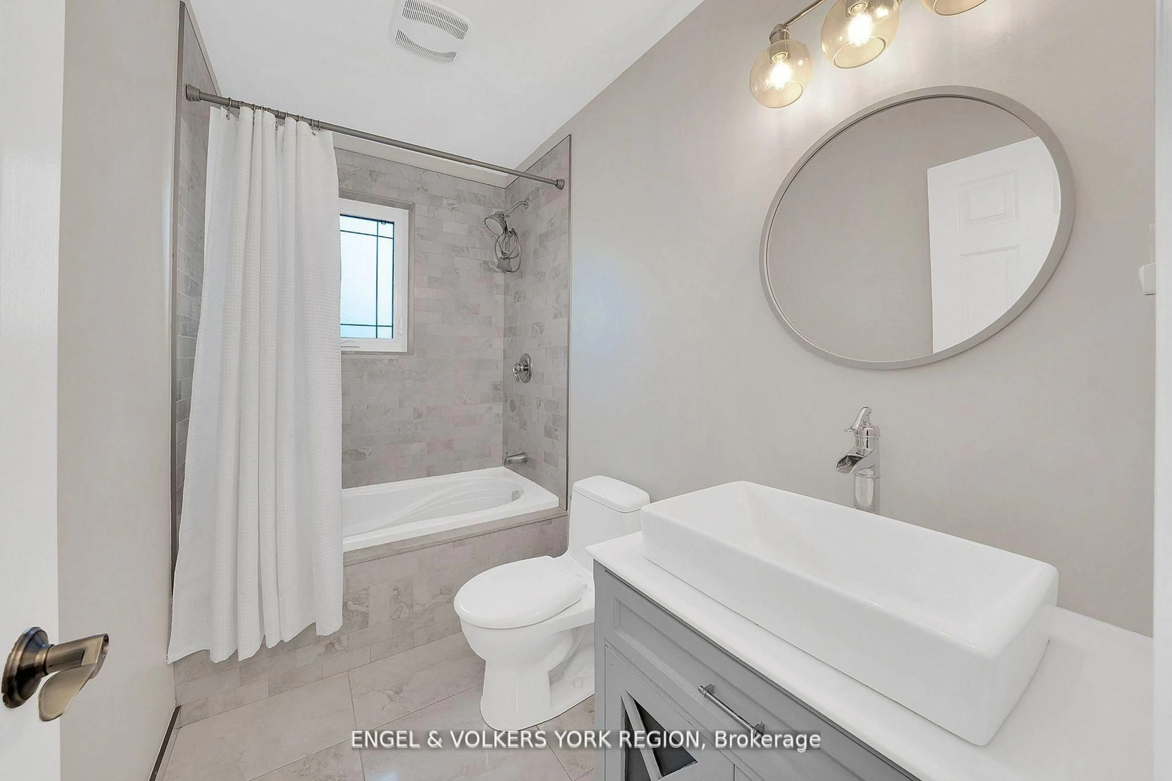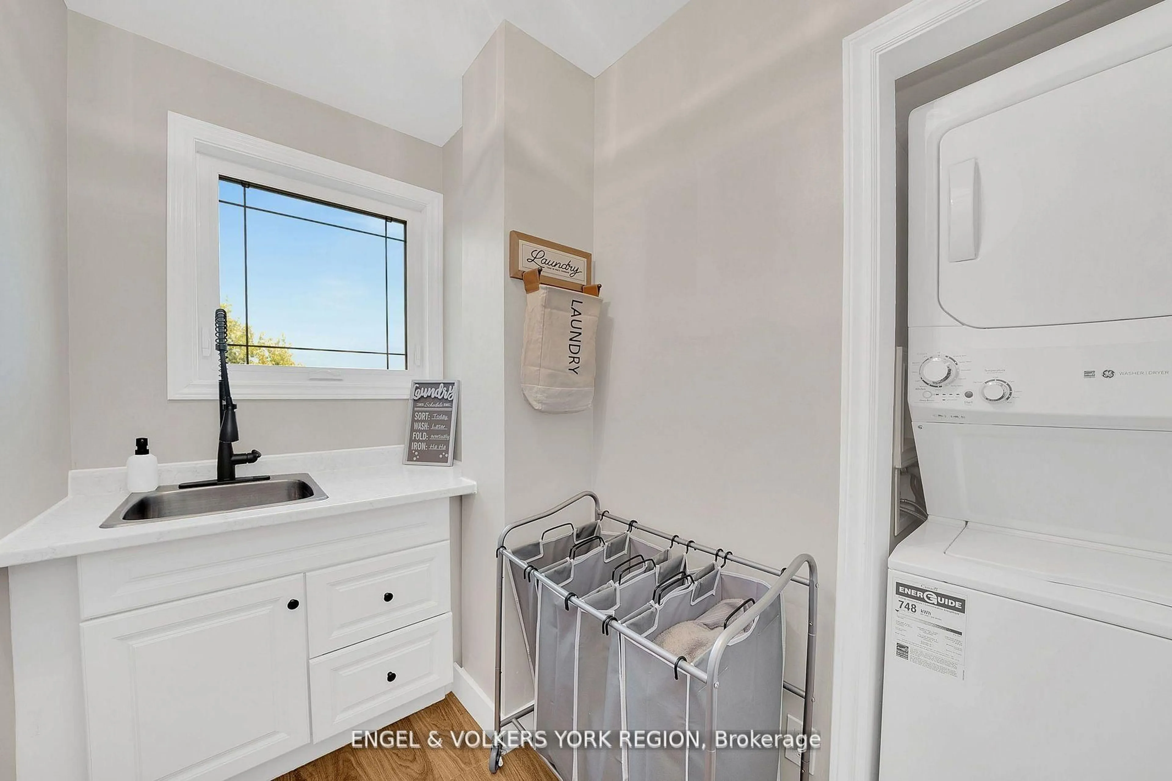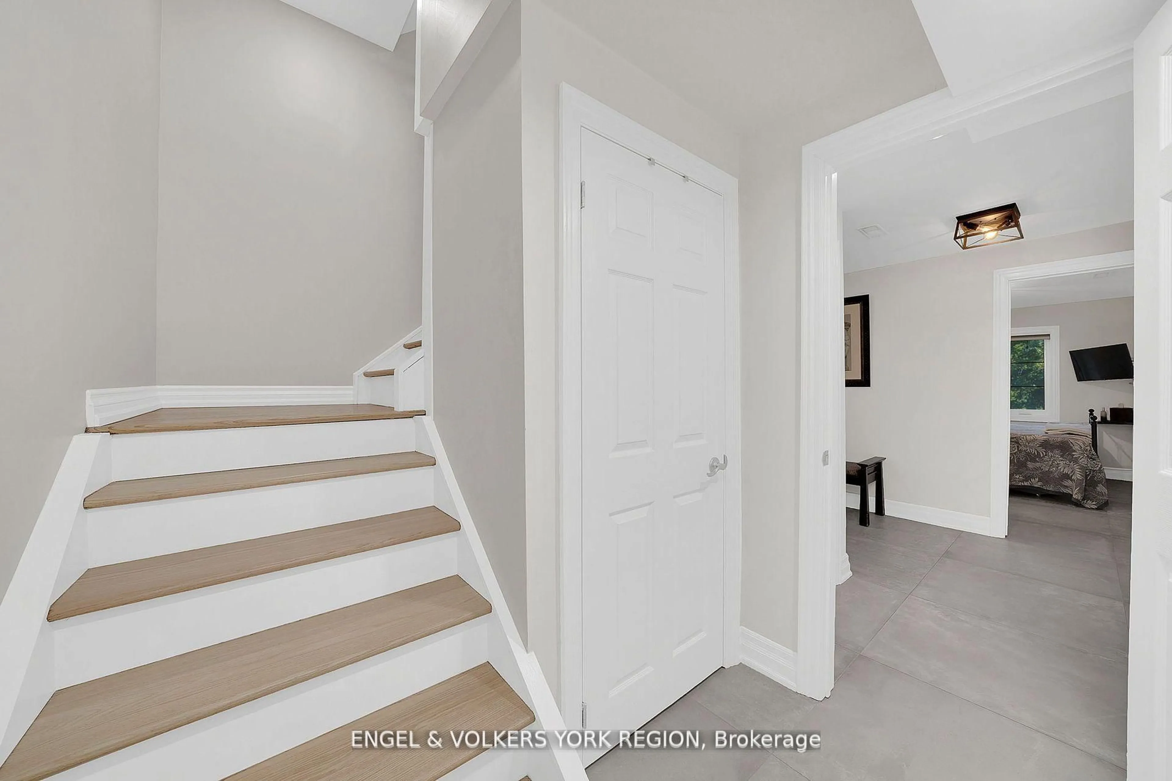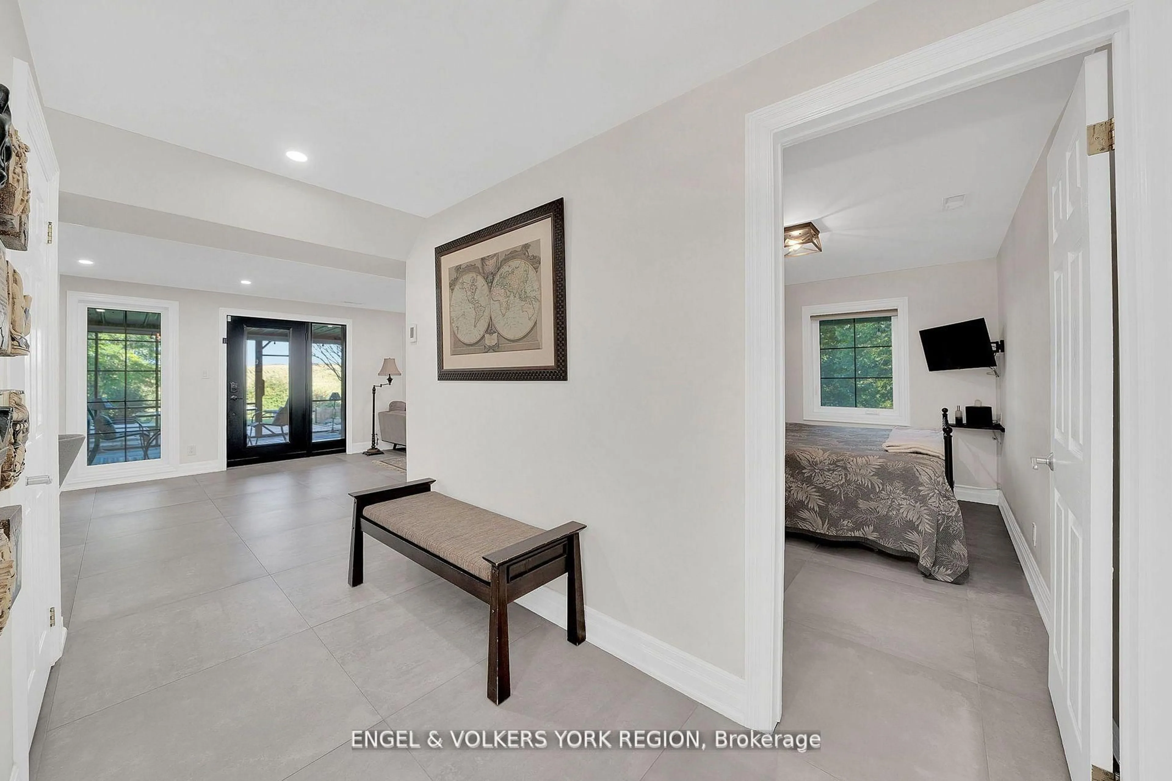16455 10th Concession, King, Ontario L0G 1T0
Contact us about this property
Highlights
Estimated valueThis is the price Wahi expects this property to sell for.
The calculation is powered by our Instant Home Value Estimate, which uses current market and property price trends to estimate your home’s value with a 90% accuracy rate.Not available
Price/Sqft$989/sqft
Monthly cost
Open Calculator

Curious about what homes are selling for in this area?
Get a report on comparable homes with helpful insights and trends.
+22
Properties sold*
$1.9M
Median sold price*
*Based on last 30 days
Description
Country Living at it's Finest, Spectacular Multi-Generational Home with great Rental Income Opportunity, nestled on 3.64 acres of rolling countryside, experience the perfect blend of privacy, modern convenience, and breathtaking scenic views! This spacious 4 + 1 bedroom home offers over 3,567 sq. ft. of total living space, natural sunlight floods every room, stunning wall unit for entertaining in the family room, with walk out to deck with amazing views of rolling hills. The entire family will enjoy spending time in the bright white kitchen, complete with granite counter tops, stainless steel appliances, imagine family dinners sitting at the table over looking the incredible scenery. Main Floor has both a Den and office, the perfect space for working from home. Upstairs enjoy 4 spacious bedrooms with laundry room and views from every window, Primary Suite offers the luxury of a large custom walk-in closet, bathroom with double sink vanity, large shower, soaker tub, and your personal walkout to deck where you can enjoy your morning coffee or night cap before bed. The Loft is 482 Sq. Ft. (4th bedroom), this stunning blank canvas is ready to be transformed into a third living space with its own separate entrance. Newly Finished Basement with modern white kitchen, bedroom, bathroom, and family room, featuring a walkout to the backyard oasis, open the back door and step into a screen covered outdoor 3 season room. Entertainers dream with outdoor hot tub, fire-pit, bar, plus 3 car garage with plenty of storage and parking for all your vehicles and equipment. This home is perfect for large families with the ability to accommodate 2 additional living spaces, and also a great opportunity for Rental Income. Perfect for families wanting to escape the city while staying close to modern conveniences. Located just minutes from the town of Schomberg, home to stores, restaurants, schools and its own community centre while offering the peace and privacy of country living.
Property Details
Interior
Features
Main Floor
Family
3.98 x 6.42hardwood floor / W/O To Deck / Fireplace
Kitchen
5.16 x 3.07hardwood floor / Granite Counter / Stainless Steel Appl
Dining
5.16 x 2.62hardwood floor / Large Window / Combined W/Kitchen
Office
3.55 x 3.03hardwood floor / Large Window
Exterior
Features
Parking
Garage spaces 3
Garage type Built-In
Other parking spaces 10
Total parking spaces 13
Property History
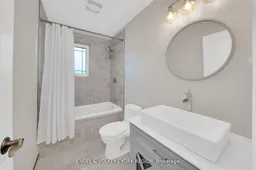 50
50