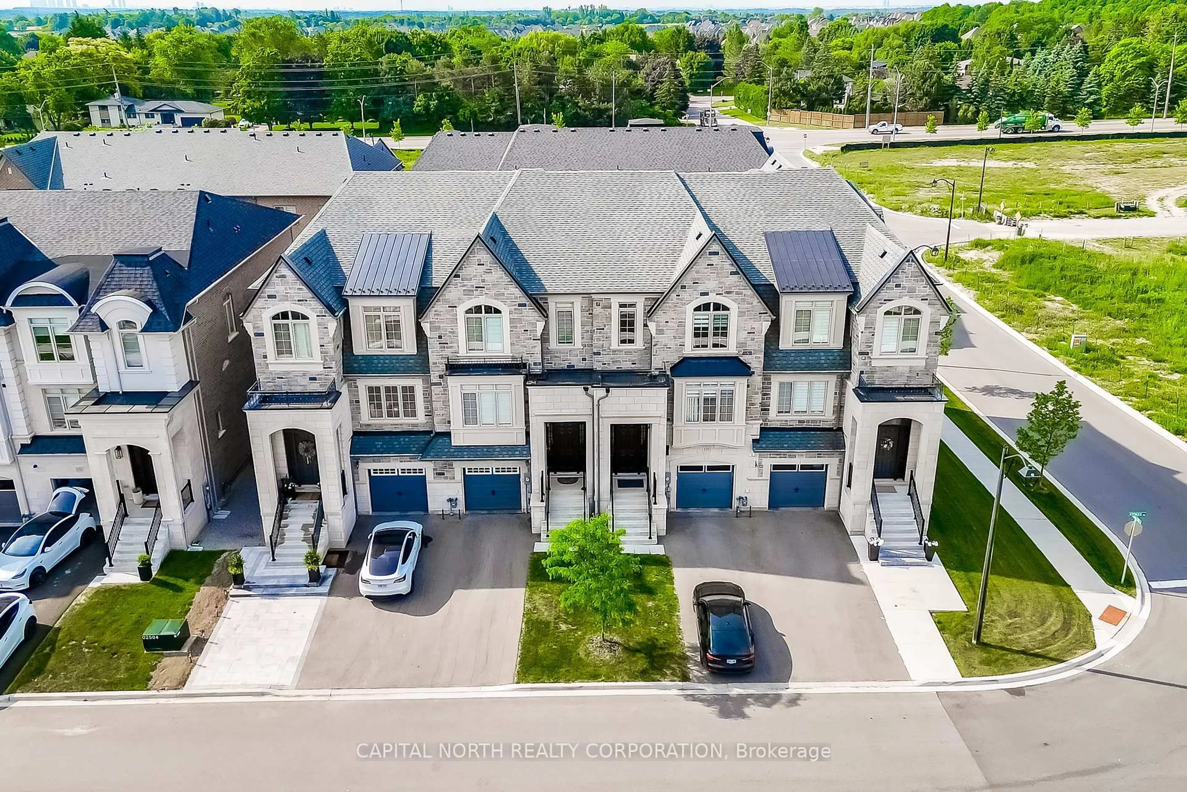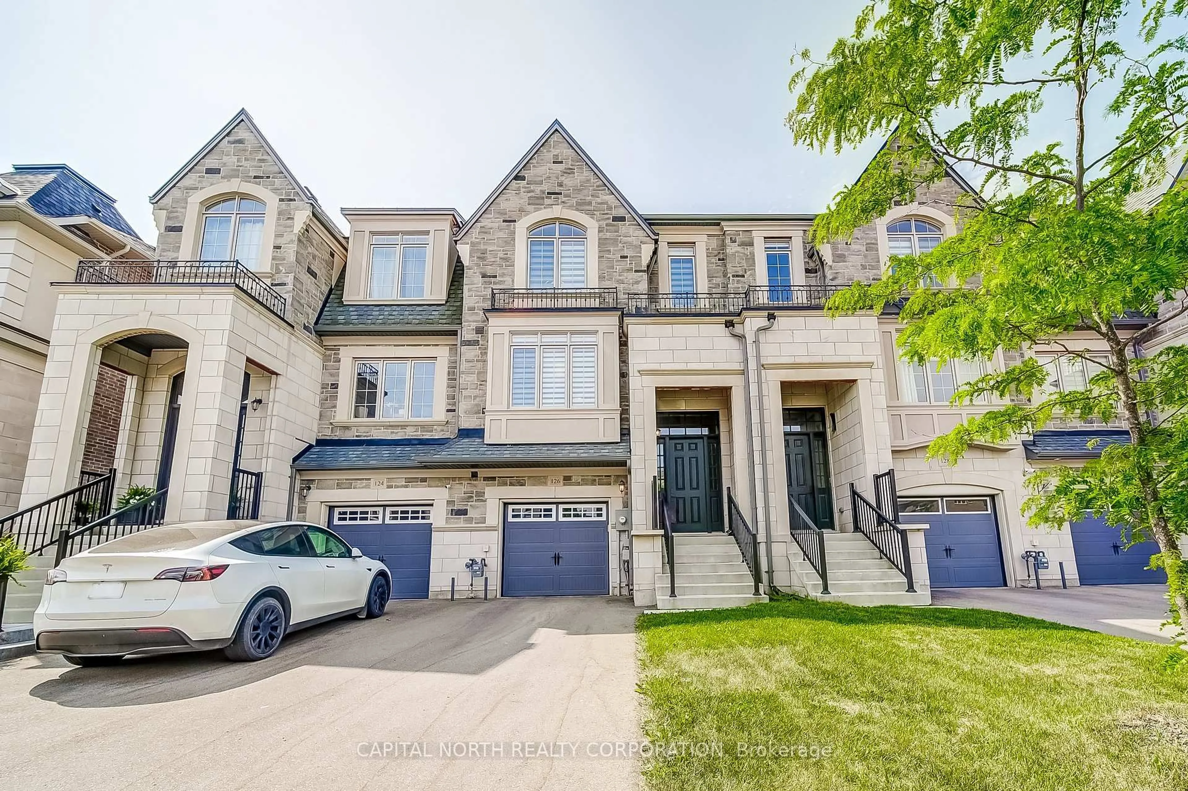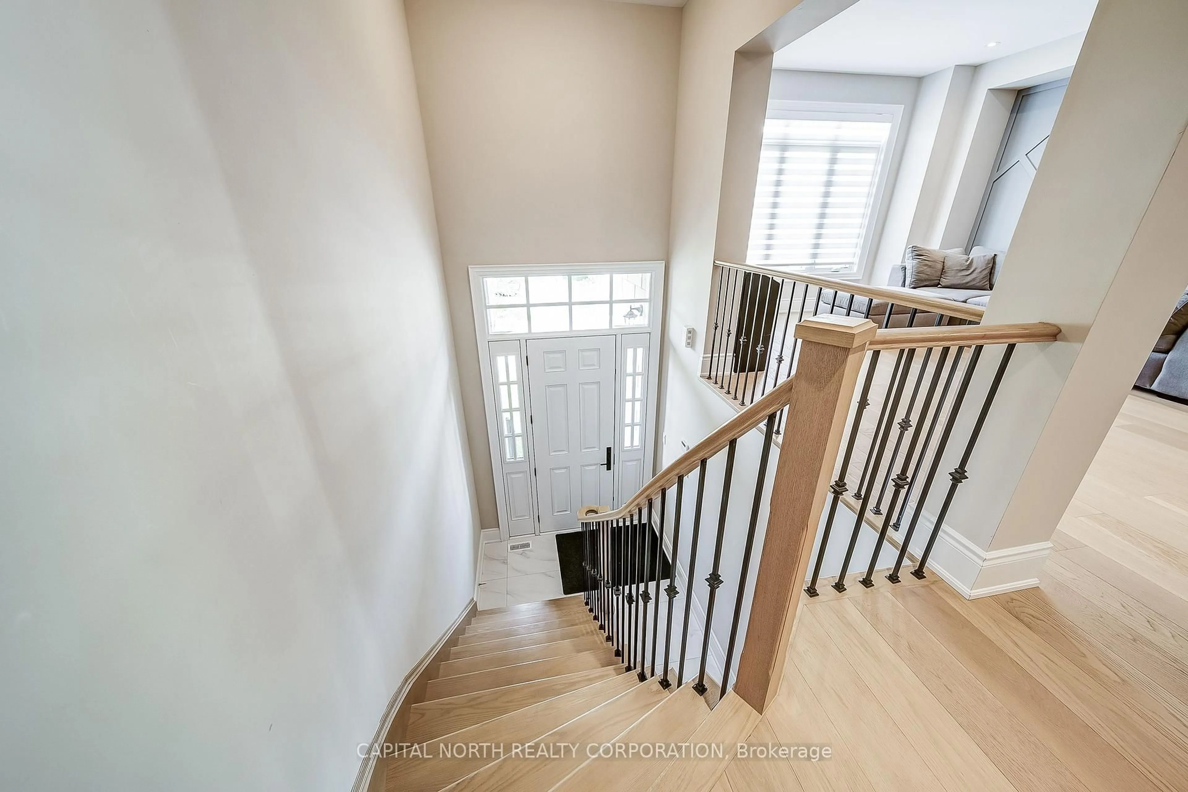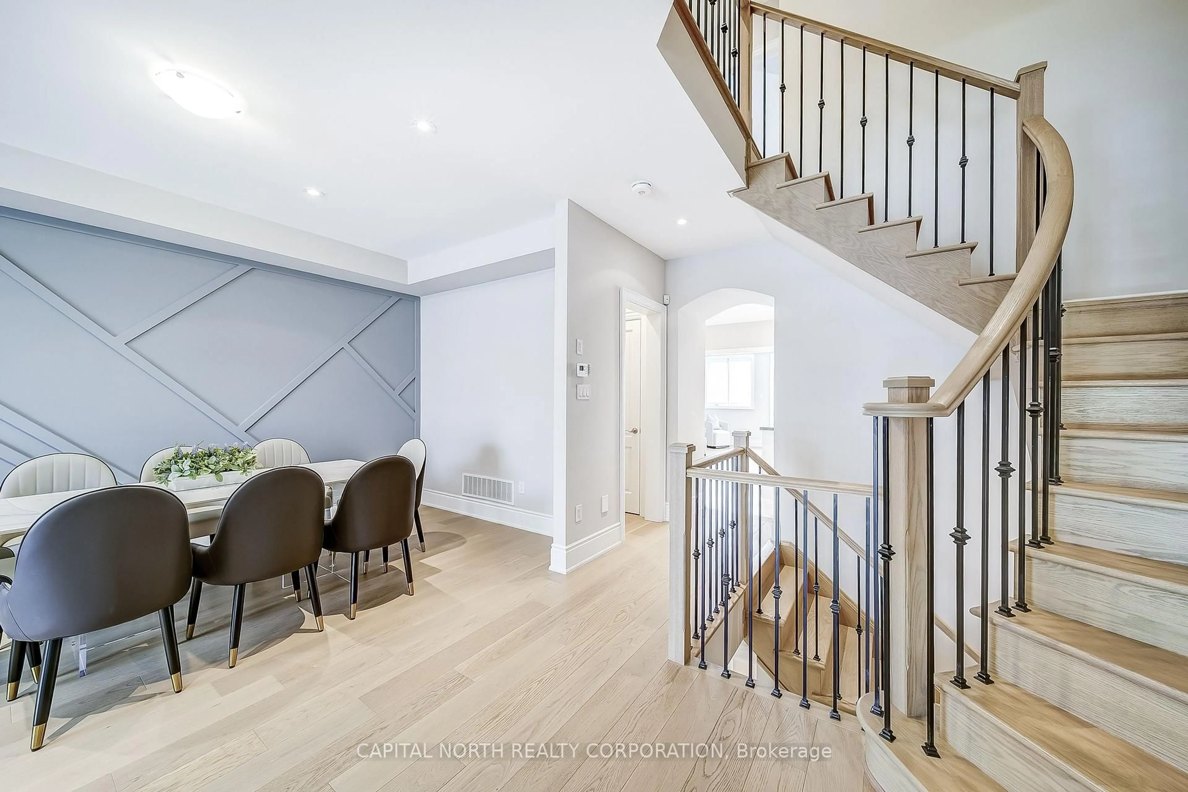126 Stokes Dr, King, Ontario L7B 0P8
Contact us about this property
Highlights
Estimated valueThis is the price Wahi expects this property to sell for.
The calculation is powered by our Instant Home Value Estimate, which uses current market and property price trends to estimate your home’s value with a 90% accuracy rate.Not available
Price/Sqft$464/sqft
Monthly cost
Open Calculator

Curious about what homes are selling for in this area?
Get a report on comparable homes with helpful insights and trends.
+1
Properties sold*
$1.5M
Median sold price*
*Based on last 30 days
Description
Welcome To 126 Stokes Dr. In The Heart Of Nobleton! This Executive Townhome Is Masterfully Crafted With Upgrades Throughout. An Incredible Layout Of 3060 Sqft, This Home Boasts Upgraded Hardwood Floor Throughout, 7 1/4 Inch Baseboards, Upgraded Zebra Blinds, Beautiful Accent Wall In The Living/Dining Room, Central Vacuum, Hardwired And Pot Lights Throughout The Main Floor! The Kitchen Is The Heart Of The Home And This Kitchen Does Not Disappoint, Upgraded Lighting Fixtures, Upgraded And Extended Kitchen Cabinets, Corian Quartz Carrara Countertop, Stainless Steel Appliances, Gas Range, Upgraded Tile Flooring In Kitchen, Oversized Centre Island And A Second Eating Area. Walk Through This Ktichen To The Family Room Which Has A Gas Fireplace And Coffered Ceiling. The Upper Level Of This Home Consists Of 3 Large Bedrooms And 2 Full Washrooms, Including A 5 Piece Primary Ensuite And Massive Upgraded Walk In Closet. The Lower Level Has A Massive Rec Room With A Walkout To The Backyard And An Oversized Laundry Room With Plenty Of Counter Space, And Garage Access! Backyard Comes With A Deck And Plenty Of Space To Entertain! Close To Everything Nobleton Has To Offer Like Cafes And Restaurants And Still Only Minutes To Highway 400 And 427. This Home Is A Must See!
Property Details
Interior
Features
Main Floor
Dining
4.11 x 3.53hardwood floor / Open Concept / Combined W/Living
Kitchen
2.32 x 3.91Stainless Steel Appl / Centre Island / Quartz Counter
Living
4.11 x 4.48hardwood floor / Open Concept / Combined W/Dining
Breakfast
3.91 x 3.28Tile Floor / Combined W/Kitchen
Exterior
Features
Parking
Garage spaces 1
Garage type Attached
Other parking spaces 2
Total parking spaces 3
Property History
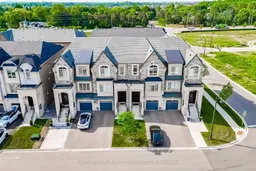 49
49