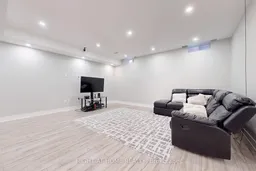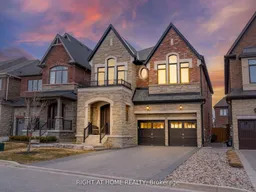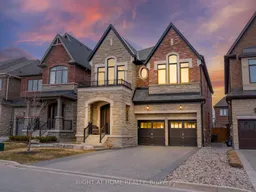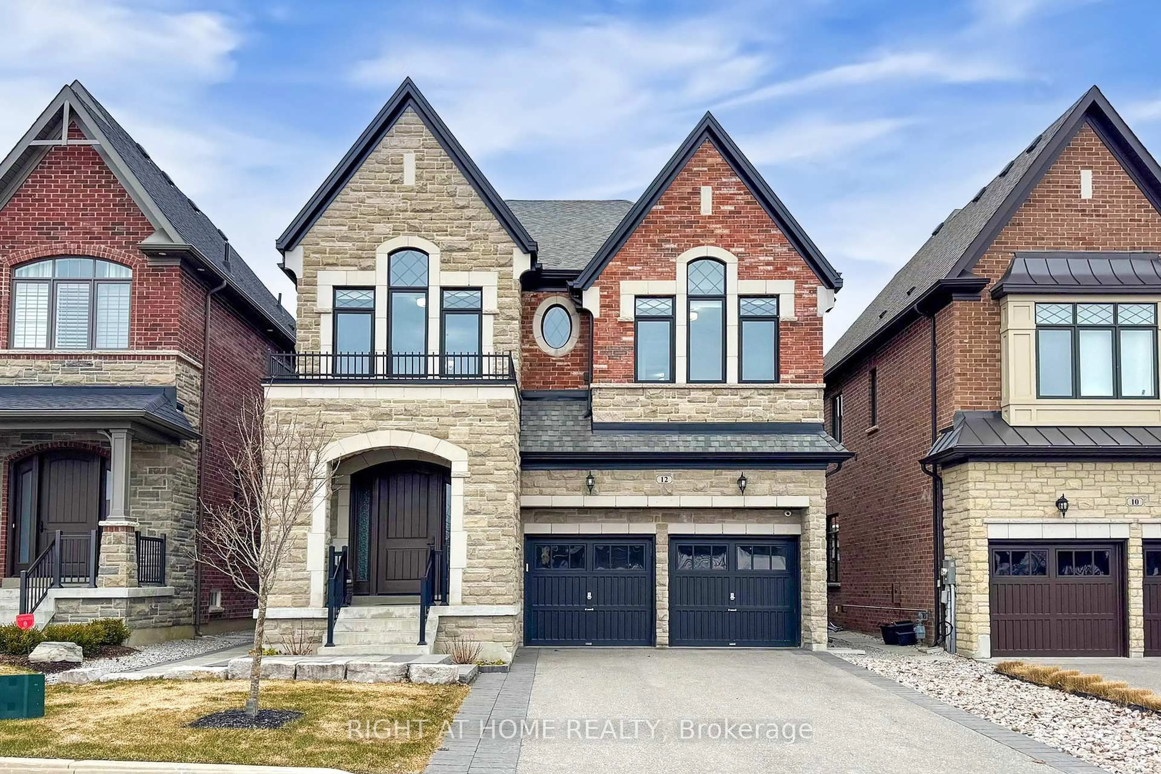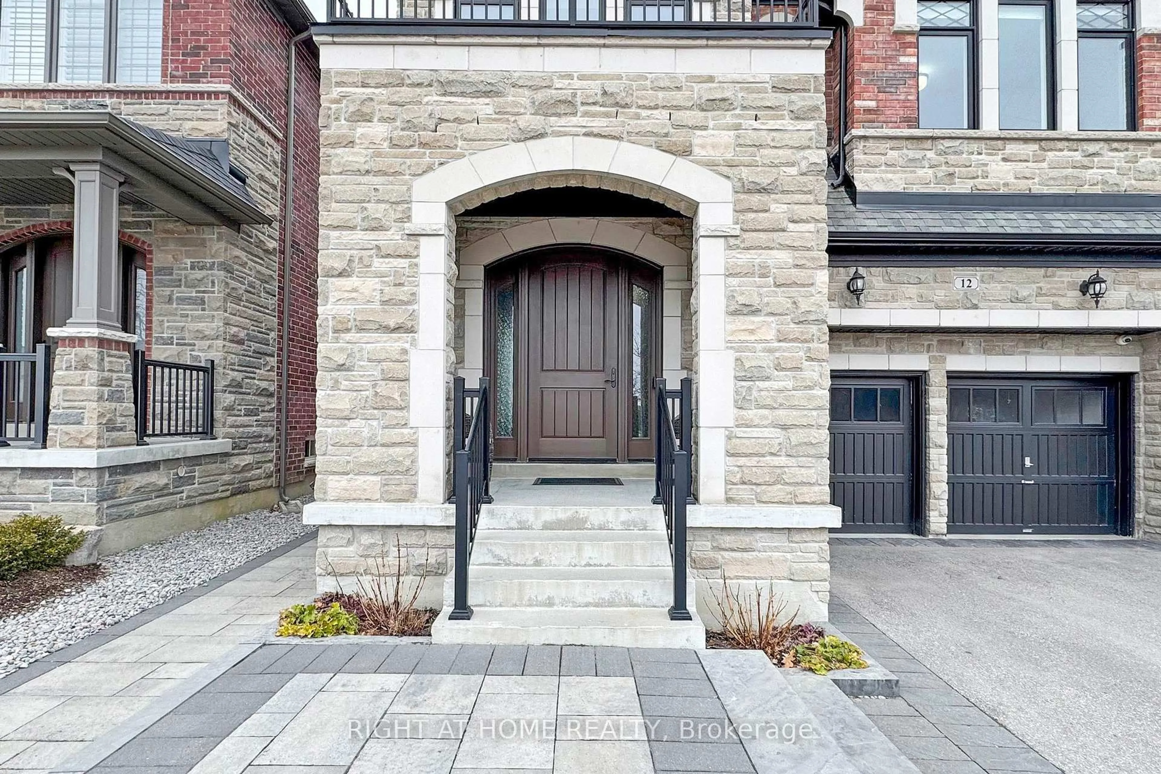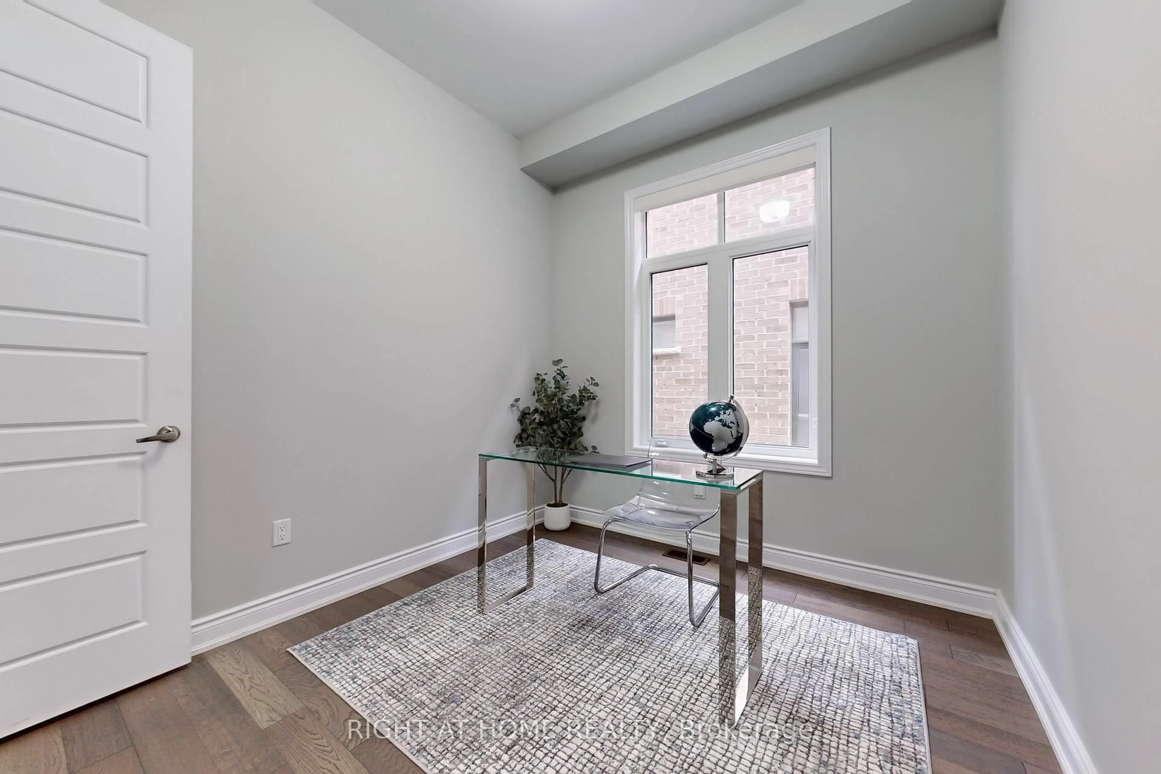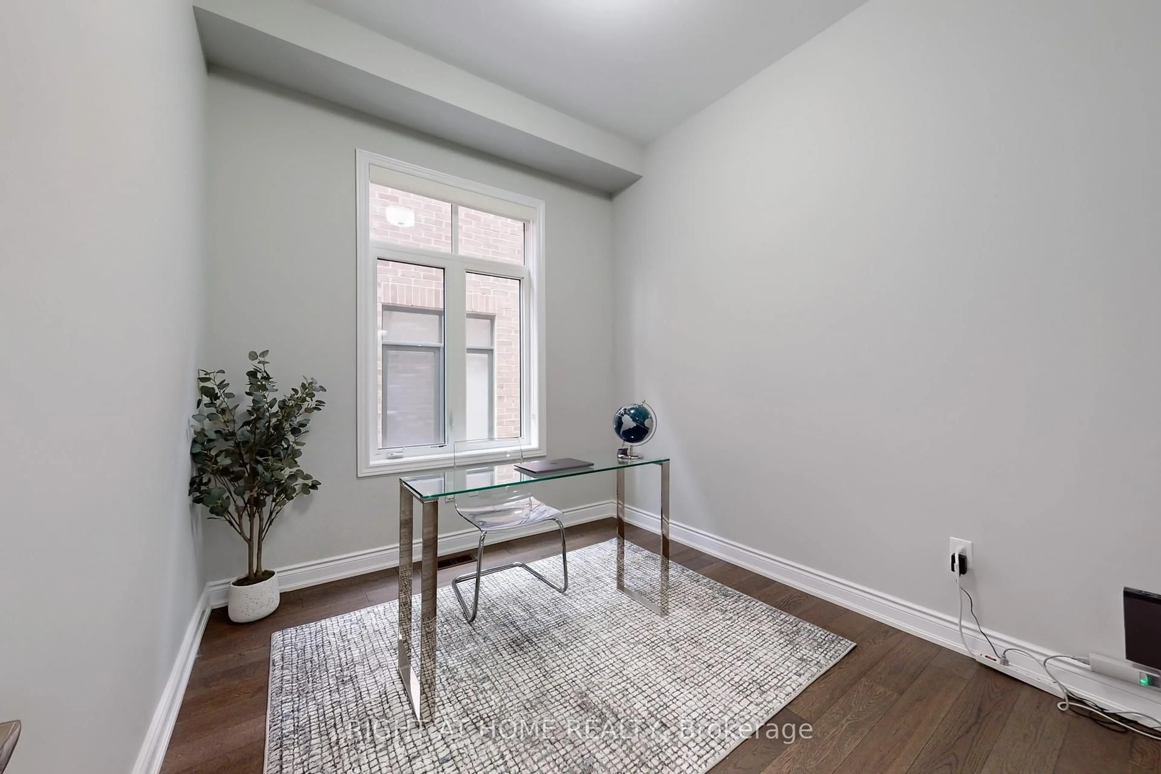12 King Blvd, King, Ontario L7B 0M8
Contact us about this property
Highlights
Estimated valueThis is the price Wahi expects this property to sell for.
The calculation is powered by our Instant Home Value Estimate, which uses current market and property price trends to estimate your home’s value with a 90% accuracy rate.Not available
Price/Sqft$557/sqft
Monthly cost
Open Calculator

Curious about what homes are selling for in this area?
Get a report on comparable homes with helpful insights and trends.
+17
Properties sold*
$2.1M
Median sold price*
*Based on last 30 days
Description
Step into this breathtaking home featuring approximately 4500 sq ft of luxurious living space. From the moment you enter, you'll be captivated by the the beautifully upgraded kitchen, which boasts quartz countertops, a stylish backsplash, and a large extended center island. The upper cabinets, featuring glass inserts, add an elegant touch to this chefs dream kitchen, complemented by top-of-the-line stainless steel appliances. This home is a true masterpiece, showcasing refined craftsmanship throughout. The spacious family areas include a bow window, smooth ceilings, and a custom solid oak French door entry, standing 8 feet tall, that leads to an expansive landing. Iron pickets throughout add an extra touch of sophistication. Outside, the fully fenced backyard offers privacy and space for outdoor enjoyment. With no sidewalk in front, the home offers even more curb appeal and convenience. Boasting too many upgrades to list, this home truly shows like a model. With every detail meticulously considered, you'll love living in this one-of-a-kind space. Wall Don't miss out on the opportunity to own this exceptional home!
Property Details
Interior
Features
Main Floor
Family
5.49 x 3.65Fireplace / hardwood floor / Coffered Ceiling
Dining
4.88 x 3.65Open Concept / hardwood floor / Coffered Ceiling
Kitchen
5.0 x 5.36Breakfast Bar / Bow Window / W/O To Yard
Office
3.11 x 2.75French Doors / hardwood floor / Coffered Ceiling
Exterior
Features
Parking
Garage spaces 2
Garage type Attached
Other parking spaces 4
Total parking spaces 6
Property History
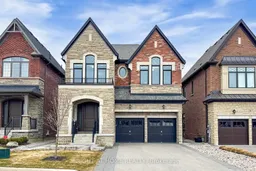 43
43