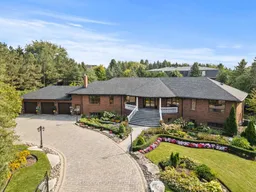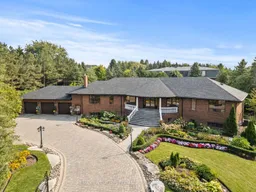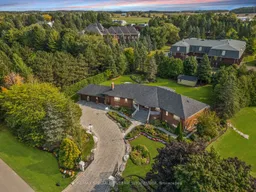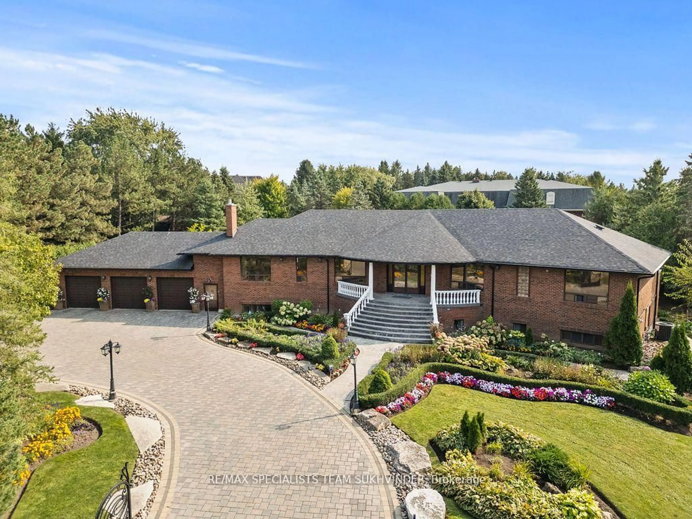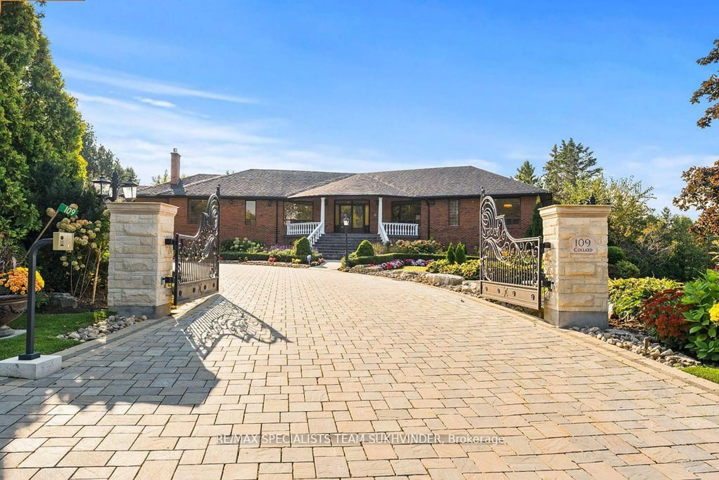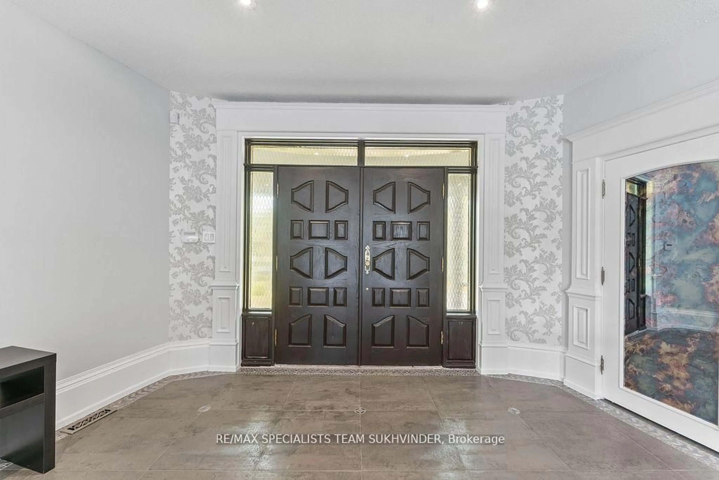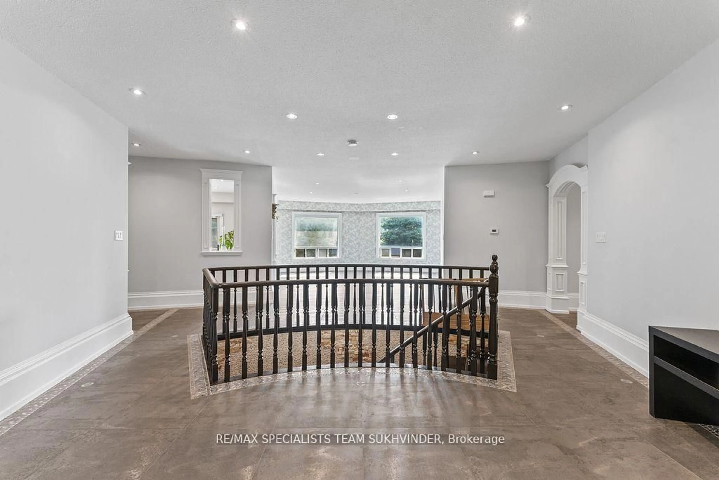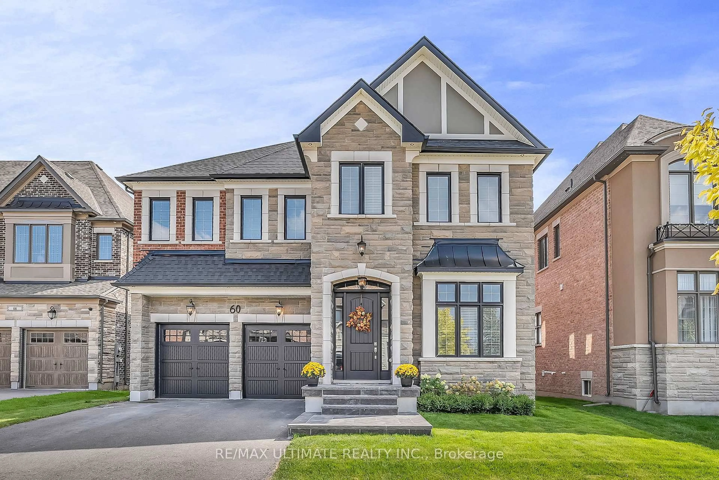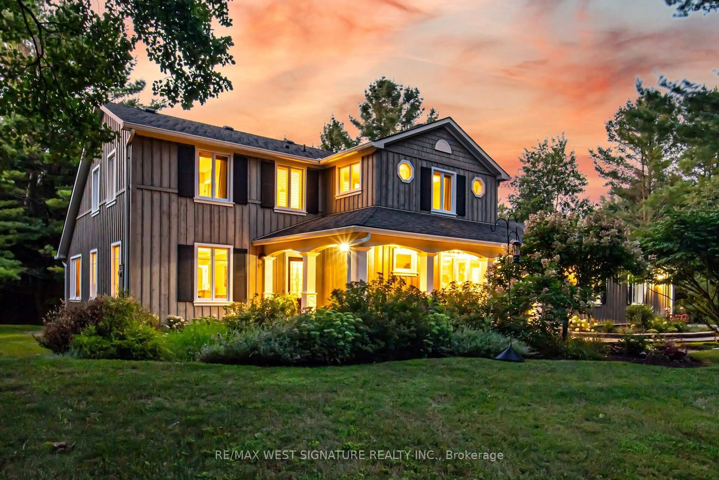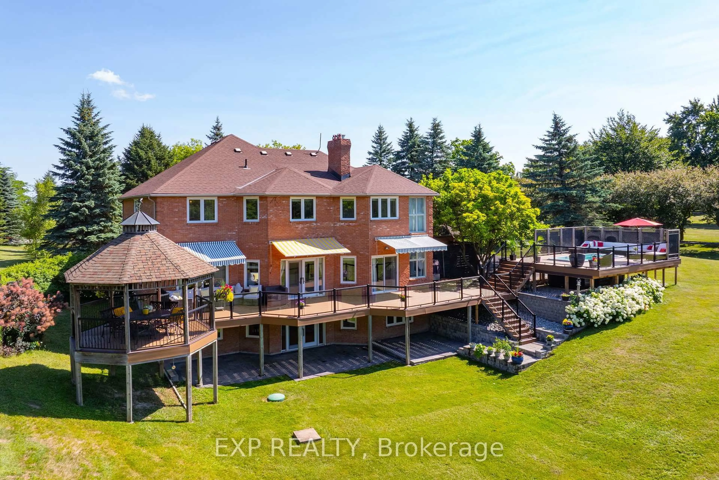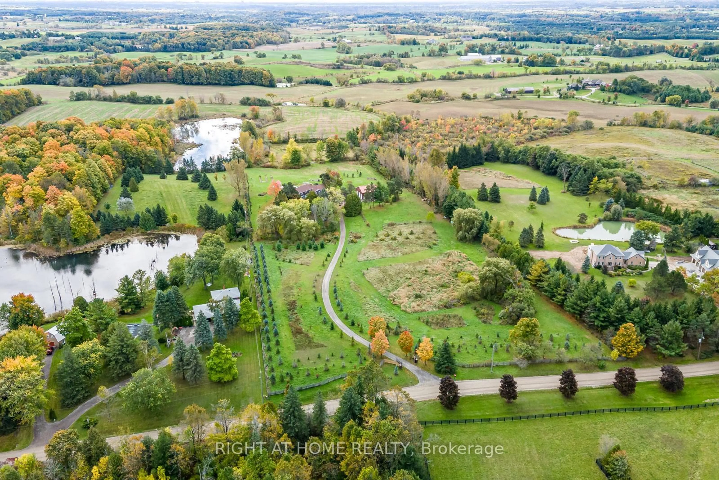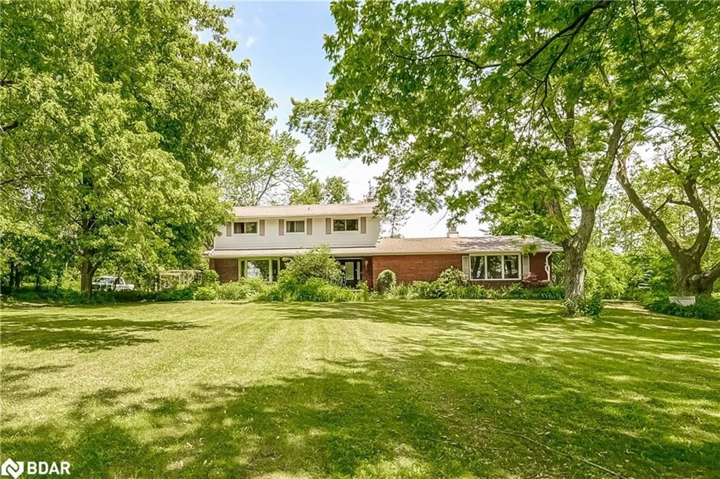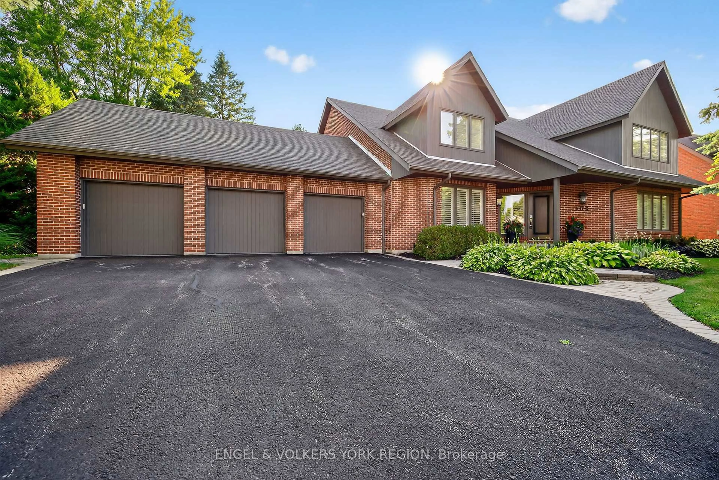109 Collard Dr, King, Ontario L7B 1E4
Contact us about this property
Highlights
Estimated valueThis is the price Wahi expects this property to sell for.
The calculation is powered by our Instant Home Value Estimate, which uses current market and property price trends to estimate your home’s value with a 90% accuracy rate.Not available
Price/Sqft$1,136/sqft
Monthly cost
Open Calculator

Curious about what homes are selling for in this area?
Get a report on comparable homes with helpful insights and trends.
+18
Properties sold*
$2M
Median sold price*
*Based on last 30 days
Description
Welcome to 109 Collard Drive, a rare opportunity to own a custom raised bungalow on over 2 acres of meticulously landscaped grounds with more than 400 feet of frontage in the prestigious Clearview Heights enclave of King City. This impressive 4-bedroom, 4-bathroom residence offers approximately 6,000 square feet of beautifully finished living space, thoughtfully designed for both luxurious entertaining and comfortable multi-generational living. The property welcomes you through a custom cast iron gated entrance leading to an elegant interlock driveway and a 3-car garage. Professionally landscaped with mature trees, stone pathways, perennial gardens, exterior lighting, and a tranquil freshwater pond, the estate offers unmatched curb appeal and year-round natural beauty. Inside, the main level features a grand foyer, formal living and dining rooms, a spacious family room with a fireplace, and a custom chefs kitchen equipped with granite countertops, stainless steel appliances, and ample storage. Walk out to a stunning 1,200 square foot wrap-around balcony that offers panoramic views of the groundsideal for outdoor dining, morning coffee, or hosting guests. The walkout lower level is designed for function and relaxation, featuring a large open-concept recreation area, custom wet bar, solarium with wall-to-wall windows, an indoor BBQ station, sauna, second fireplace, and additional living space that can accommodate in-laws or guests. This one-of-a-kind property combines elegant indoor living with resort-style outdoor amenities, all just minutes from Hwy 400/404, King City GO Station, golf courses, shopping, and top-rated private and public schools. A must-see for those seeking privacy, space, and timeless design in one of Kings most exclusive neighbourhoods.
Property Details
Interior
Features
Main Floor
4th Br
4.01 x 3.55Large Window / Large Closet
Family
9.68 x 3.99Fireplace / Porcelain Floor / Large Window
Living
7.52 x 5.38Combined W/Dining / Large Window / Porcelain Floor
Dining
4.72 x 3.96W/O To Yard / Pot Lights / Porcelain Floor
Exterior
Features
Parking
Garage spaces 3
Garage type Attached
Other parking spaces 9
Total parking spaces 12
Property History
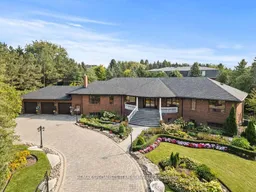 38
38