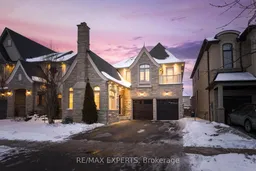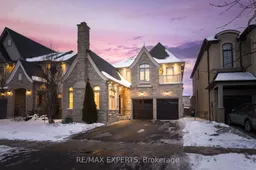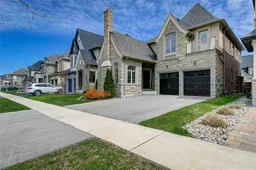Welcome to 107 Burns Blvd, a stunning home offering nearly 3,000 Sqft of luxurious living space in the heart of King City! Recently renovated with high-end finishes and modern upgrades, this home features a bright, unique layout with large principal rooms, including a separate living room/home office with high cathedral ceilings, a formal dining room with elegant waffle ceilings, and a spacious open-concept family room that flows seamlessly into the expansive, upgraded kitchen perfect for both relaxing and entertaining. The gourmet kitchen, features quartz countertops, a matching backsplash, a large centre island, oversized polished porcelain tiles, a gas stove, built-in appliances, and ample cabinetry for storage. Thoughtful details are found throughout the home, including smart motorized blinds, premium 9-inch wide hardwood floors throughout, 8ft doors on main, 7-inch designer baseboards, crown moulding, and interior and exterior pot lights that create a warm, inviting ambiance in every room. The custom stairs are highlighted by striking two-tone design & custom railings, adding a touch of craftsmanship and elegance. The luxurious powder room boasts sleek finishes & high-end fixtures, while all bathrooms have been upgraded with modern quartz countertops & undercount sinks. The fully upgraded laundry room offers custom cabinetry and quartz countertops for added convenience. The home features 10ft ceilings on the main floor and 9 ft ceilings on both the 2nd floor and basement, enhancing the airy, sophisticated atmosphere. The four large bedrooms offer generous space & storage, with custom built-in closet organizers in every room, some featuring walk-in closets, and one offering a private balcony. The spacious driveway accommodates four full-size cars, and the home is situated in a safe, family-friendly neighbourhood with nearby parks, shopping, and easy access to the highway and King GO Station. This home is truly a masterpiece of modern elegance and timeless design
Inclusions: B/I Gas Stove, Oven, Microwave, Dishwasher & Hood Fan. Fridge. Washer & Dryer. A/C. All Existing Elf's & Window Coverings. GDO.






