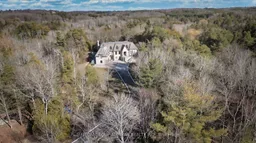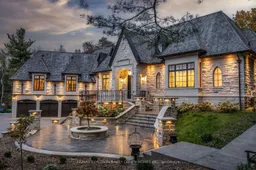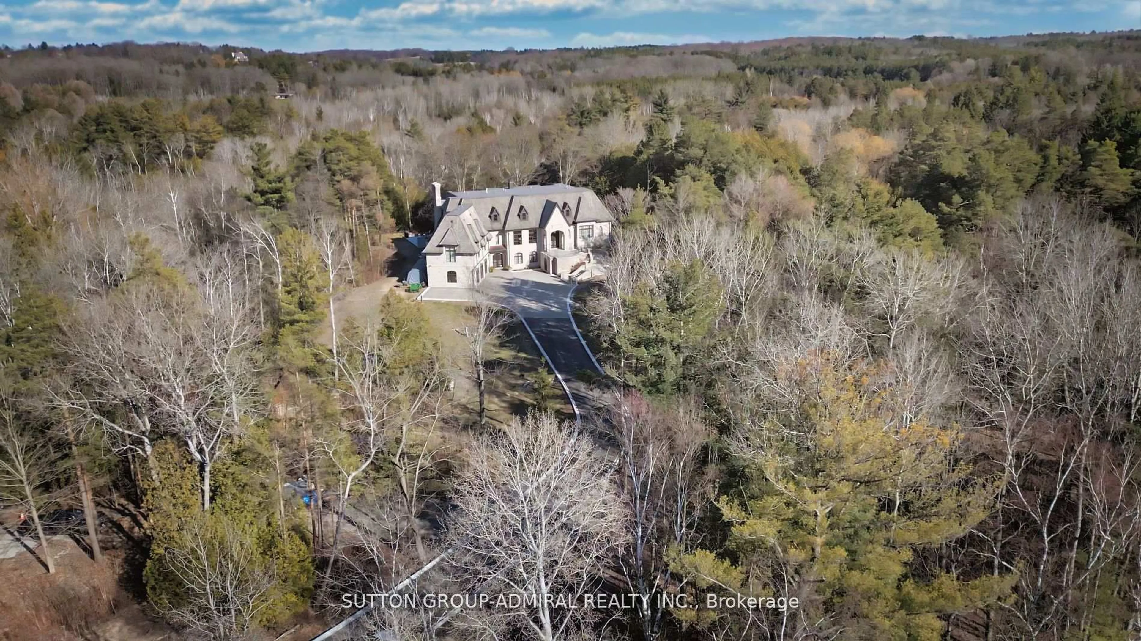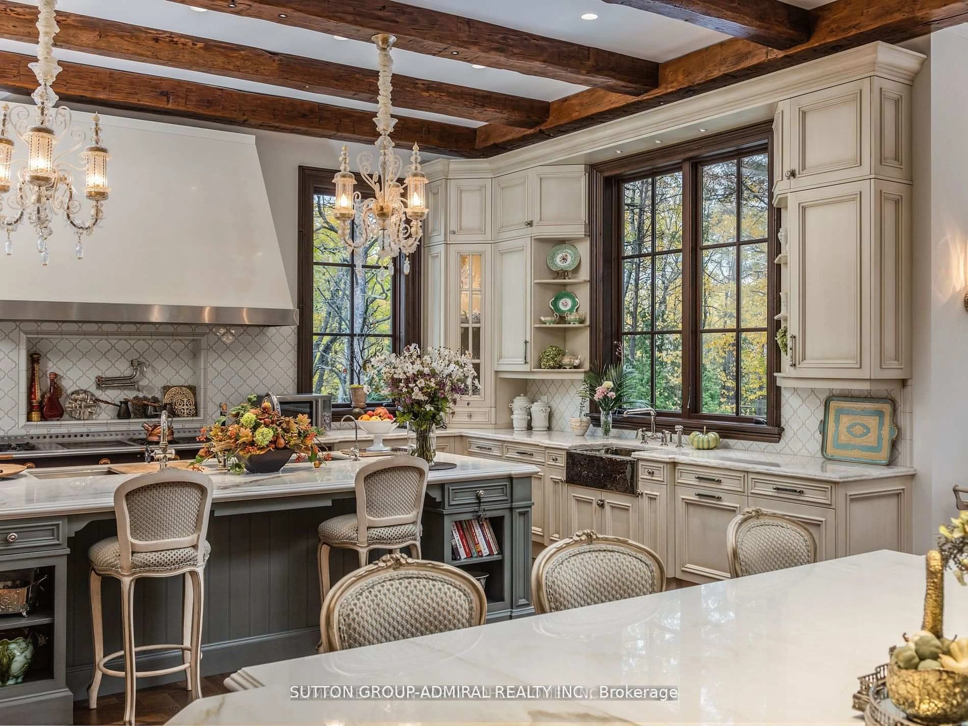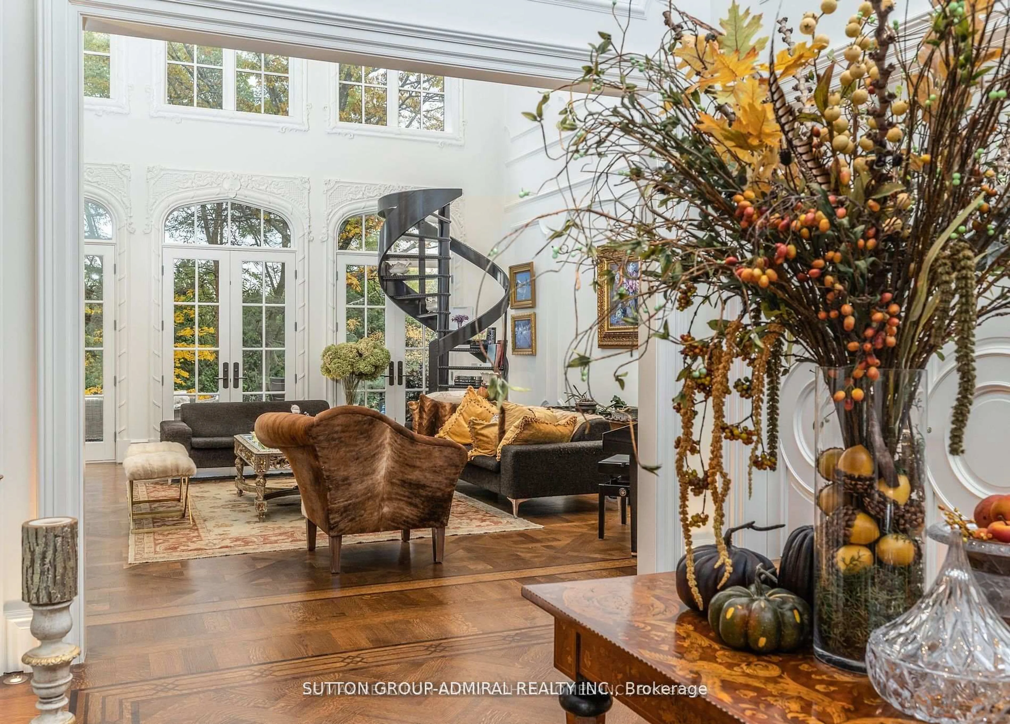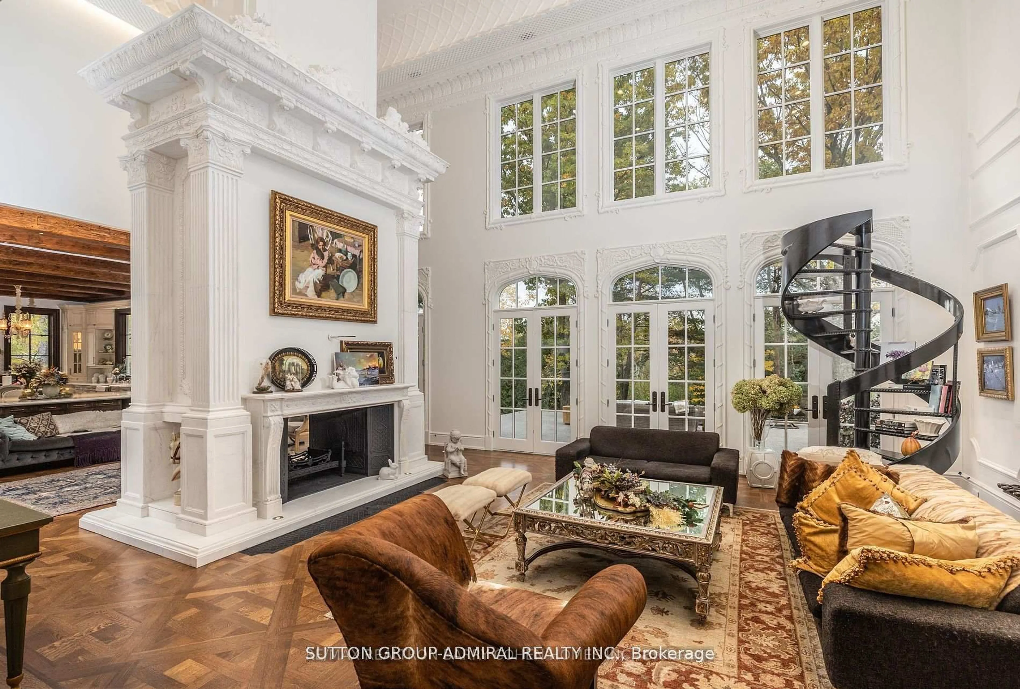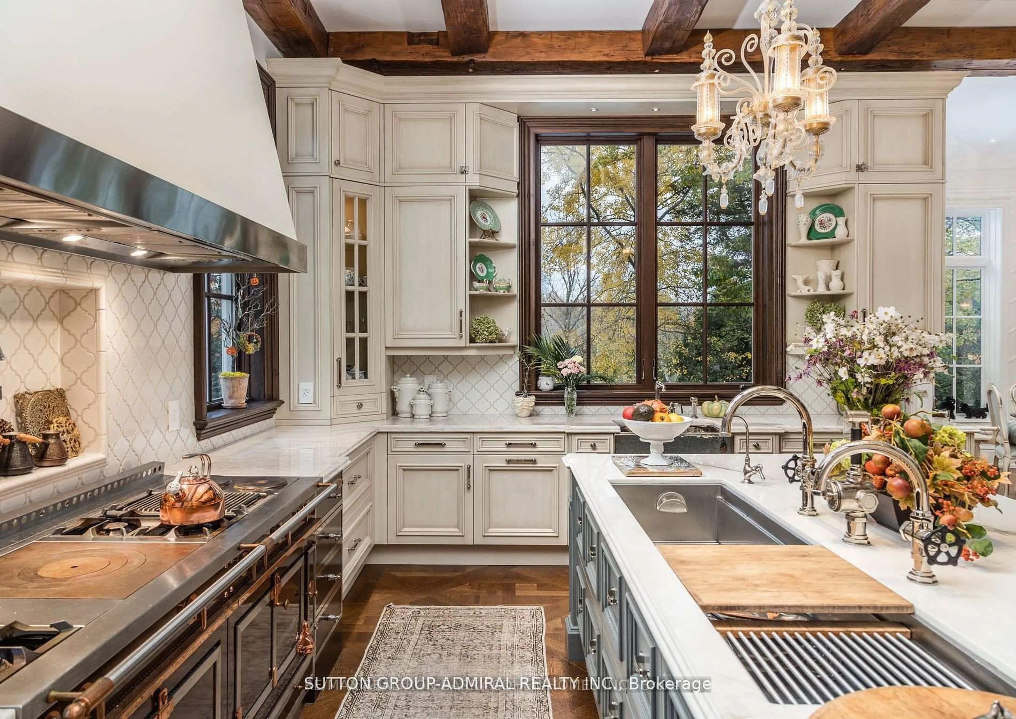105 King Hills Lane, King, Ontario L7B 1A3
Contact us about this property
Highlights
Estimated valueThis is the price Wahi expects this property to sell for.
The calculation is powered by our Instant Home Value Estimate, which uses current market and property price trends to estimate your home’s value with a 90% accuracy rate.Not available
Price/Sqft$800/sqft
Monthly cost
Open Calculator

Curious about what homes are selling for in this area?
Get a report on comparable homes with helpful insights and trends.
+17
Properties sold*
$2.1M
Median sold price*
*Based on last 30 days
Description
This distinguished reclaimed hardwood estate, constructed just 5 yrs ago, offers over 11,000 sf of opulent living space encased in an exquisite natural stone facade. Nestled within the serene landscape of King City, the home sprawls across more than 12 acres of meticulously landscaped gardens, dense pine forests, a gently winding stream, and extensive hiking trails. An imposing stone walkway leads to a spacious driveway capable of accommodating 20 vehicles. Inside, the residence boasts reclaimed hardwood floors and beams, vaulted ceilings, and delicately inlaid flooring. The home is further enhanced by bespoke moldings and millwork, alongside luxurious European fixtures and a majestic 16-foot, Louis XVI-inspired marble fireplace. The master suite features dual ensuite closets, while the kitchen is equipped with custom cabinetry, dual islands, and a prestigious La Cornue Grand Palais 180 range. Grand formal rooms are perfectly designed for sophisticated entertaining, complemented by a lower-level lounge that includes a theatre, an opulent wine cellar, a full bar, a gym, an additional laundry room, and an office. Integrated with Leviton home automation technology, this unparalleled estate exemplifies a rare fusion of architectural grandeur and contemporary luxury.
Property Details
Interior
Features
Lower Floor
Exercise
6.58 x 5.162 Pc Bath / Separate Shower / Sauna
Rec
8.43 x 6.17Walk-Out / B/I Bar / hardwood floor
5th Br
6.22 x 4.884 Pc Ensuite / Closet
Exterior
Features
Parking
Garage spaces 3
Garage type Built-In
Other parking spaces 22
Total parking spaces 25
Property History
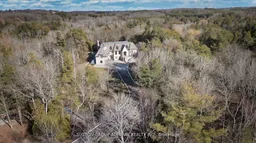 30
30