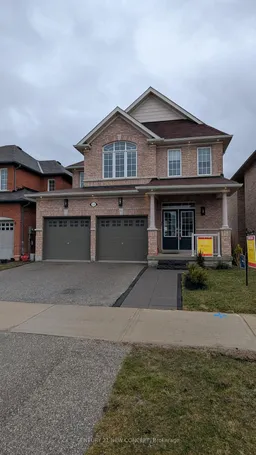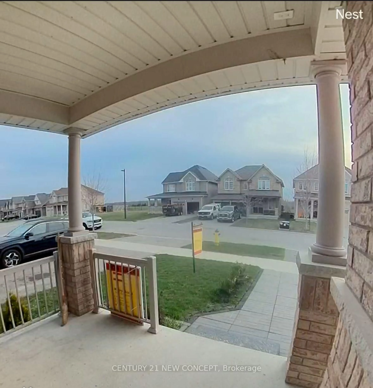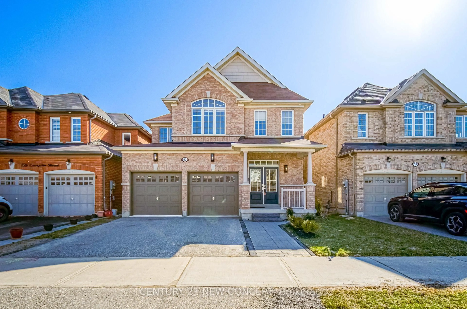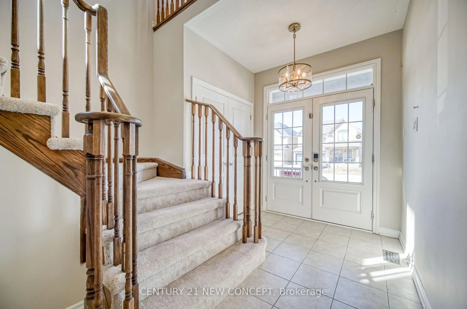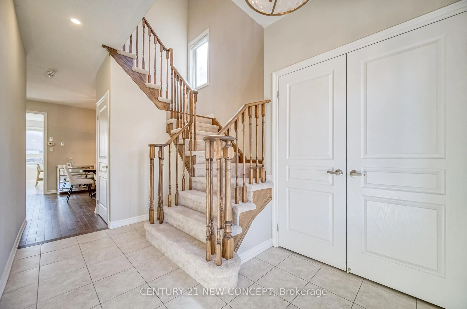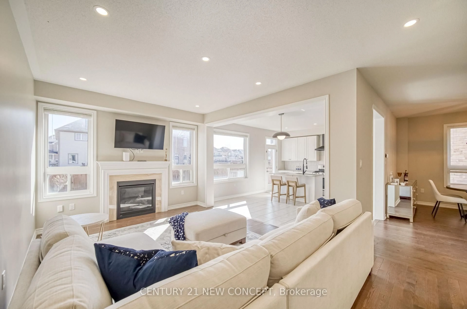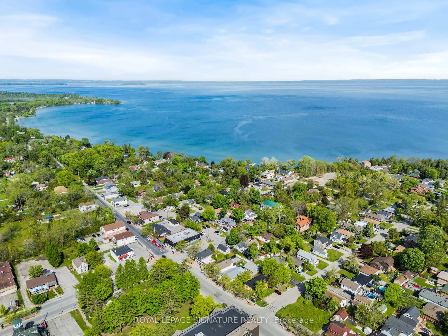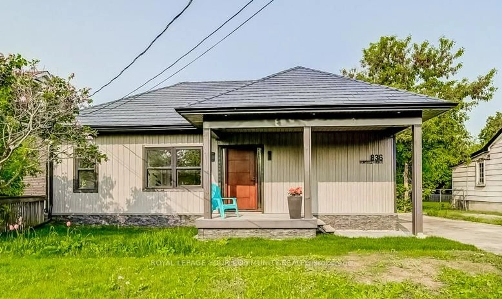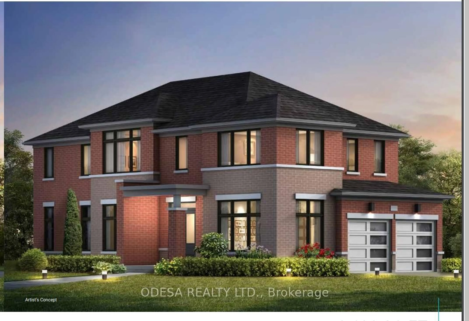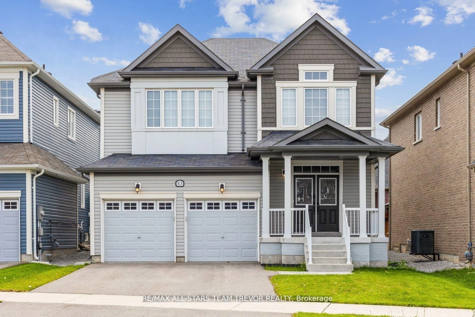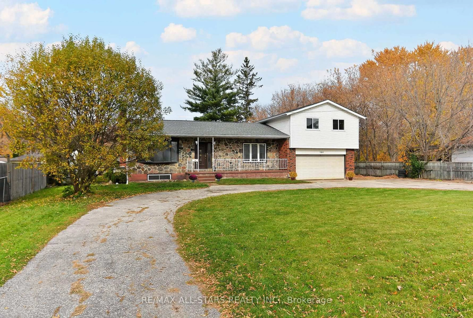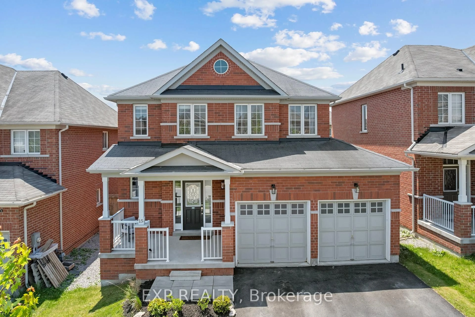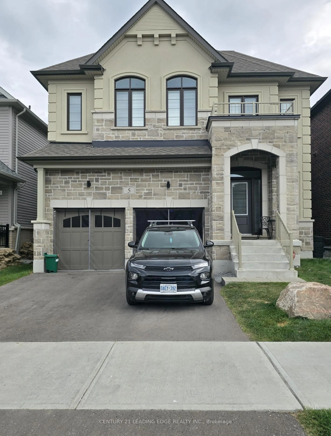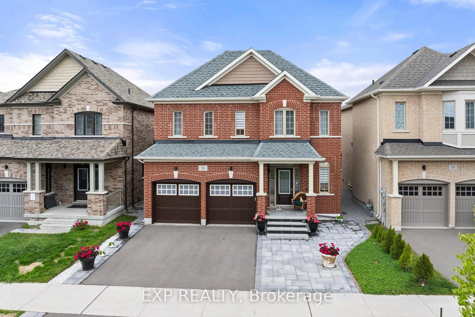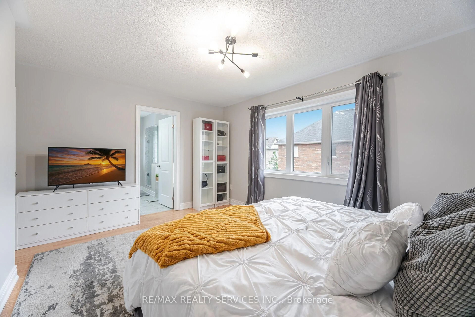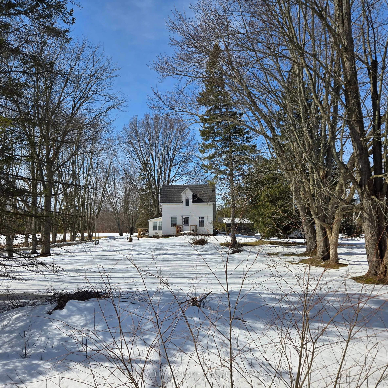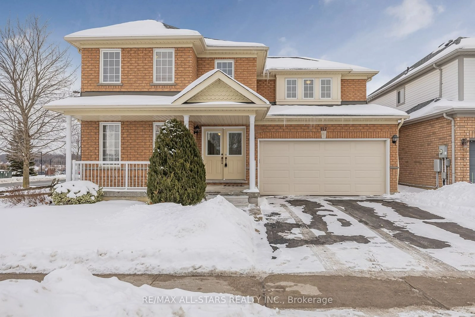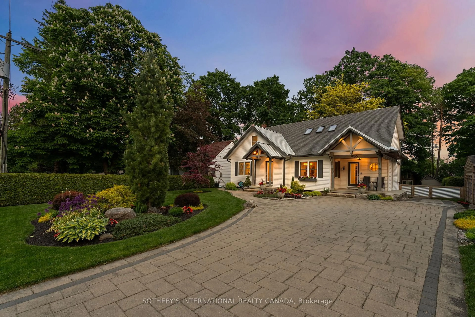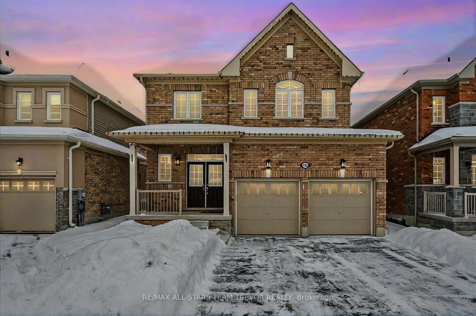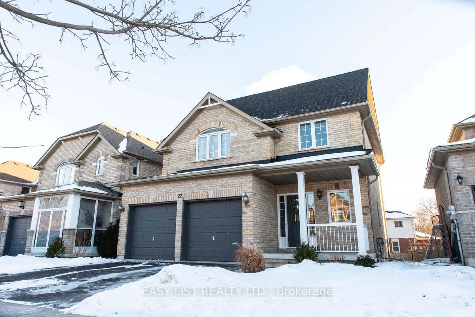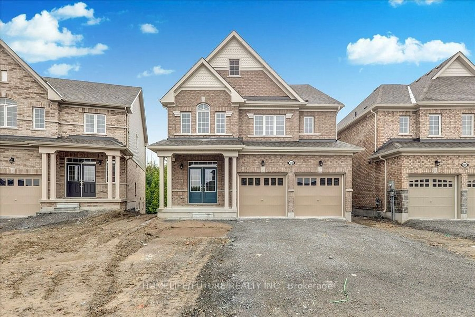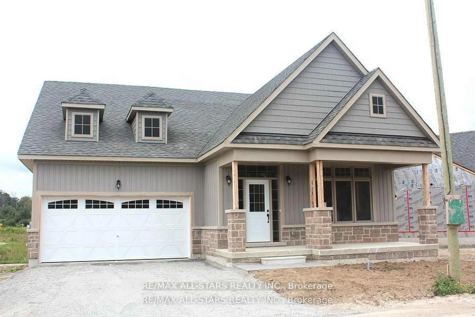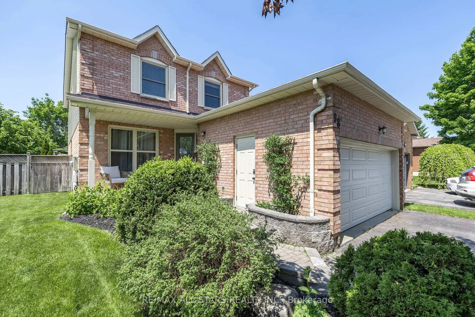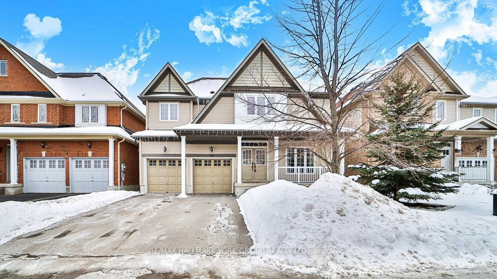53 Lampkin St, Georgina, Ontario L0E 1R0
Contact us about this property
Highlights
Estimated valueThis is the price Wahi expects this property to sell for.
The calculation is powered by our Instant Home Value Estimate, which uses current market and property price trends to estimate your home’s value with a 90% accuracy rate.Not available
Price/Sqft$490/sqft
Monthly cost
Open Calculator

Curious about what homes are selling for in this area?
Get a report on comparable homes with helpful insights and trends.
+56
Properties sold*
$839K
Median sold price*
*Based on last 30 days
Description
Sun Filled Home Loaded With Extras. Energy Star Rated, Double Garage. Paved Driveway. All Brick . Pot Lights Throughout, inside and out . 9' Ceilings, on main floor . Kitchen Features Granite Counters, Upgraded Hardwood In Dining/Living Room and Family room . Accented By Oak Staircase. Large W/I Closet & Oversize Ensuite With Stand Alone Tub. Minutes To Lake, Schools & 404 . Immediately Available. Newly renovated kitchen, dining room, powder room , laundry room, bedrooms , and 2nd floor bathroom and ensuite bathroom. All light fixtures replaced throughout the entire home ; inside and outside. Driveway and pathway to front door bordered with soldier-course interlock . Driveway width extended at base with gravel. Two electric garage door openers and remotes . Two door security latches ; front door and backyard door. Remote controlled backyard lighting, electric heated garage , Nest Thermostat and Google video and doorbell. Unfinished, but insulated basement with cold cellar. Free-standing functional toilet with cold.
Property Details
Interior
Features
Main Floor
Kitchen
2.43 x 4.09Porcelain Floor / Modern Kitchen / Centre Island
Breakfast
2.43 x 4.09Pot Lights / Porcelain Floor
Living
3.96 x 3.35Pot Lights / hardwood floor
Family
3.65 x 5.41Pot Lights / hardwood floor
Exterior
Features
Parking
Garage spaces 2
Garage type Built-In
Other parking spaces 2
Total parking spaces 4
Property History
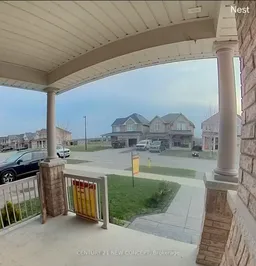
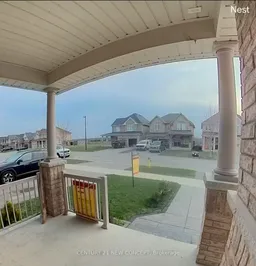 14
14