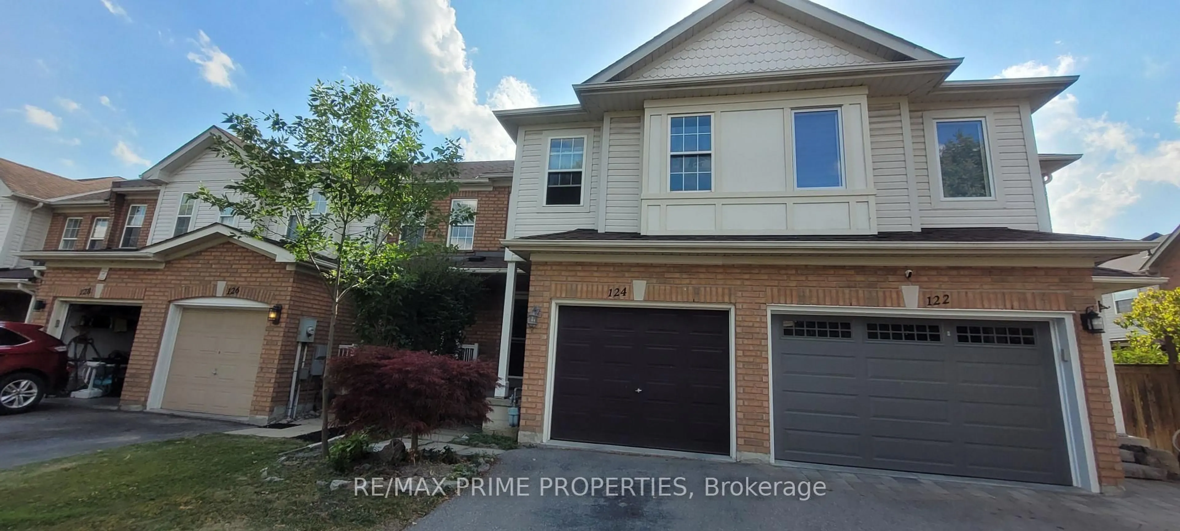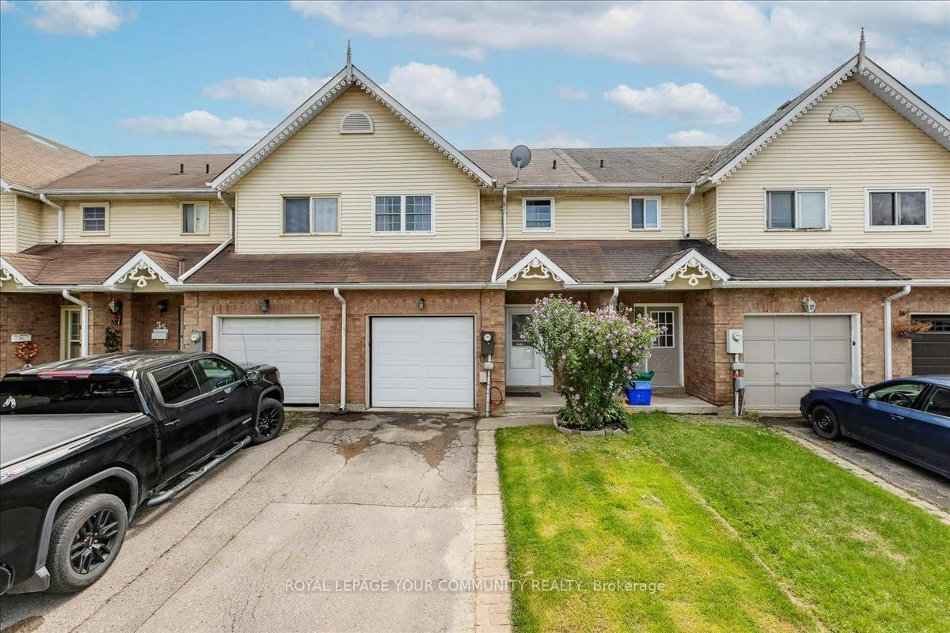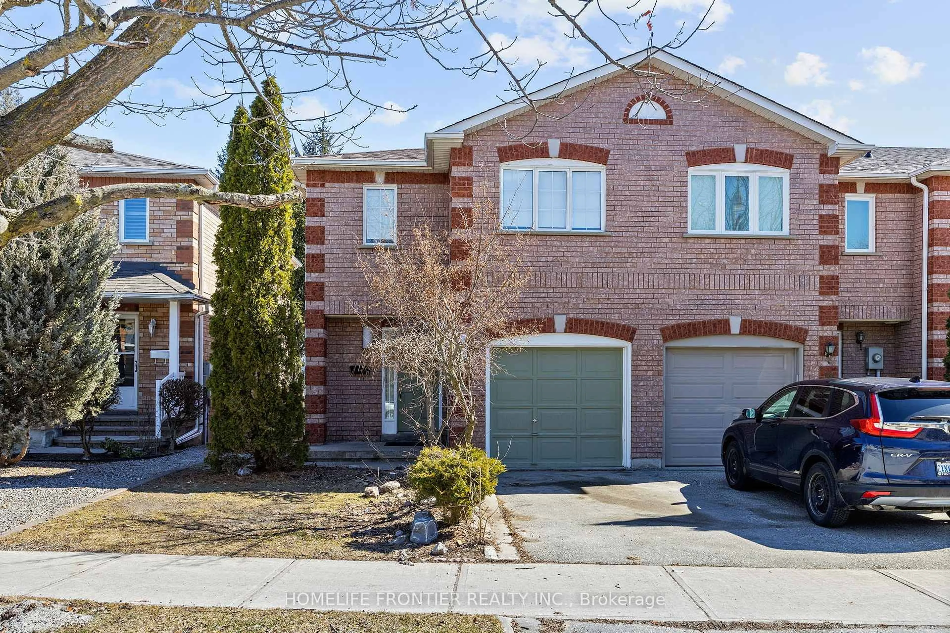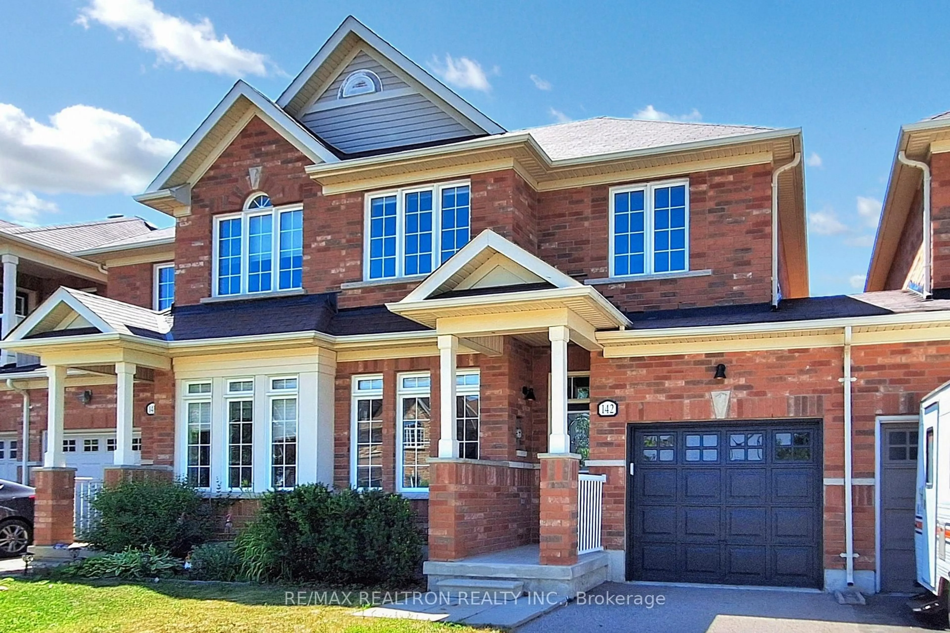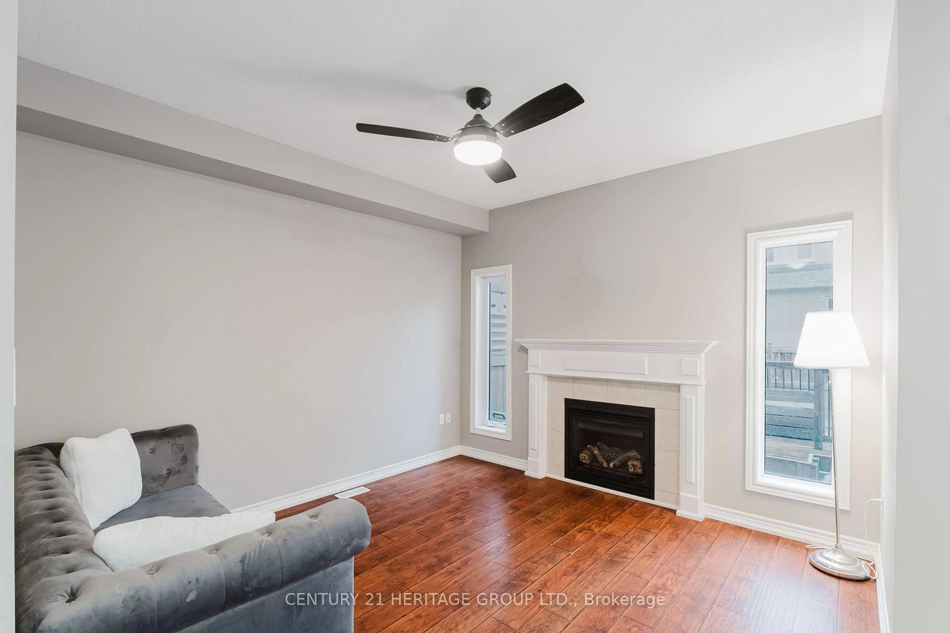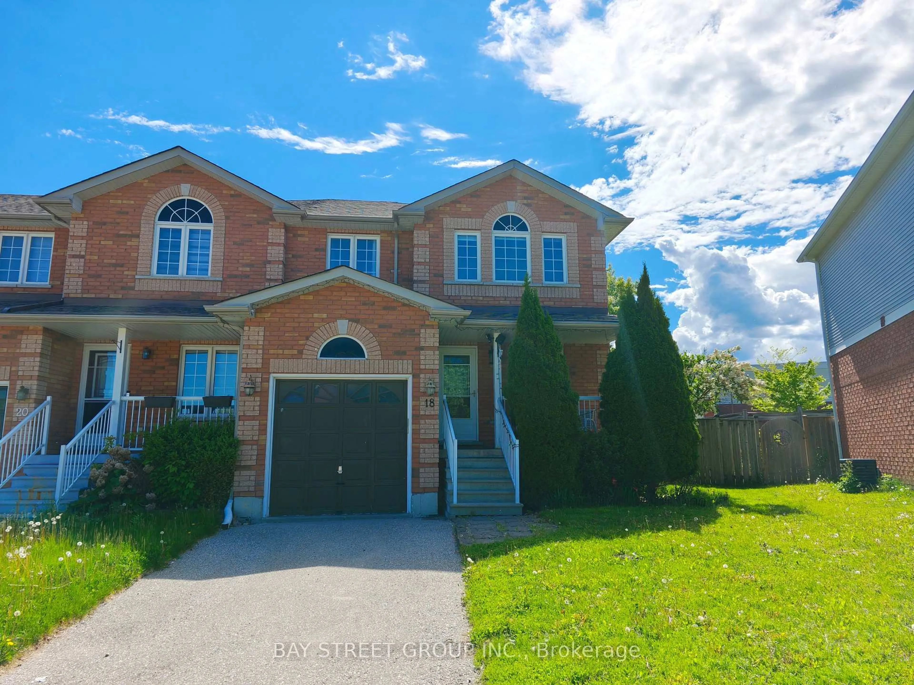Experience Small-Town Charm & Urban Convenience in Sutton, Ontario! Discover this well-kept, charming 1,751 sq. ft. 2-storey townhome built in 2012, featuring 3 bedrooms, 3 bathrooms, and an elegant oak staircase. Ideal for first-time buyers or those looking to move up, this inviting home offers a bright open-concept family room, kitchen, and breakfast area that seamlessly extends to the backyard, perfect for summer BBQs and entertaining guests. Located in the scenic community of Sutton, enjoy a relaxed lifestyle surrounded by nature's beauty. Explore the nearby Sibbald Point Provincial Park with its pristine beaches, hiking trails, and peaceful picnic spots. Families will love the amenities at Julia Munro Park, featuring a splash pad, basketball court, and winter ice rink. Embrace year-round outdoor recreation with boating, fishing, swimming, and water sports on Lake Simcoe, or venture along the York Region Forest Trails for breathtaking natural views. The Black River's gentle flow adds charm, providing a serene backdrop to this vibrant community. Sutton offers the perfect blend of tranquility and convenience. With Highway 404 only 15 minutes away and Hwy 48 just 5 minutes away, reaching other waterfront beaches and nearby communities is effortless. Despite its peaceful setting, Sutton remains well-connected to urban amenities. This affordable, beautiful home offers an ideal lifestyle for families, retirees, and anyone seeking a peaceful escape without sacrificing modern conveniences. Make this Sutton gem your new home and embrace the perfect balance of small-town living and urban accessibility! Stainless Steel Fridge, Stainless Steel Stove, Stainless Steel Dish Washer, Stainless Steel Hood, Washer, Dryer, ELF, Window Cvr, TV Mount in Family Rm, Tankless Hot Water (Owned), Roof (2023)
Inclusions: Stainless Steel Fridge, Stainless Steel Stove, Stainless Steel Dish Washer, Stainless Steel Hood, Washer, Dryer, ELF, Window Cvr, TV Mount in Family Rm, Tanklwss Water Heater Roof (2023)
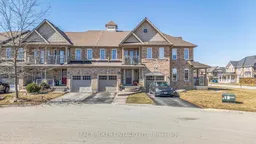 42
42

