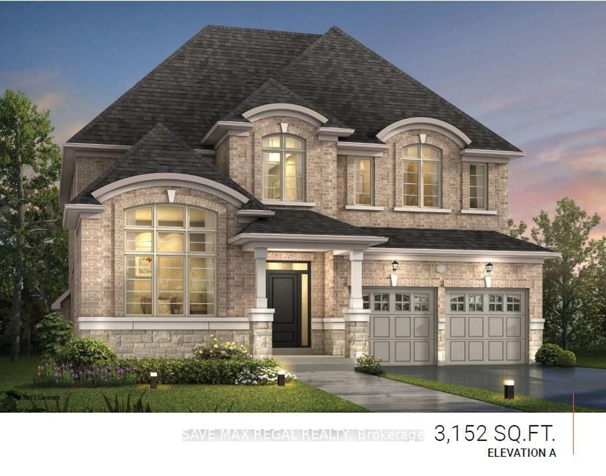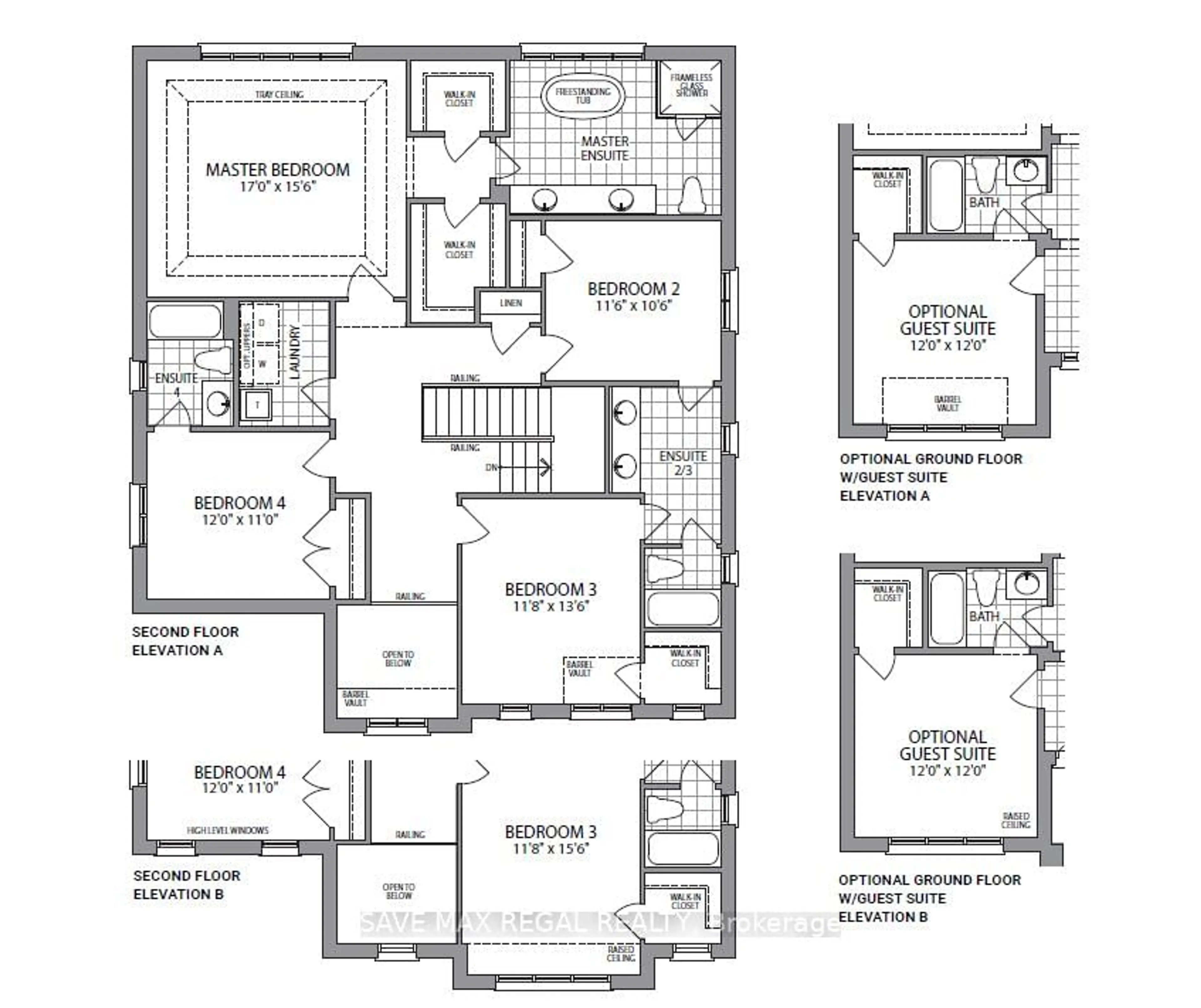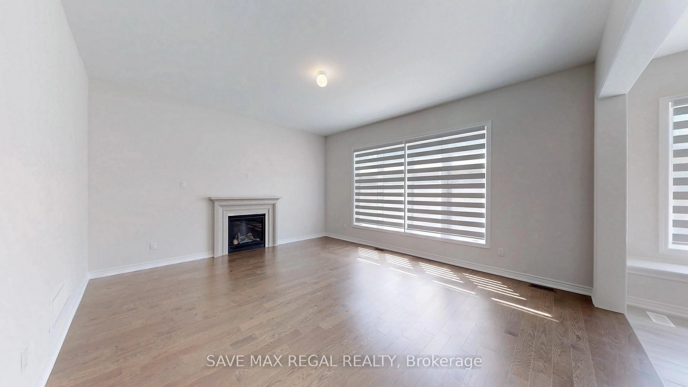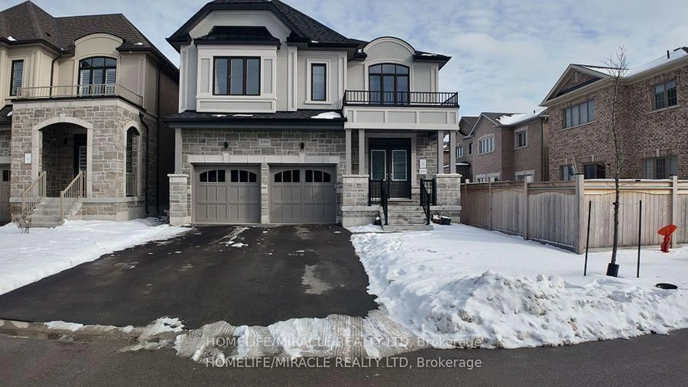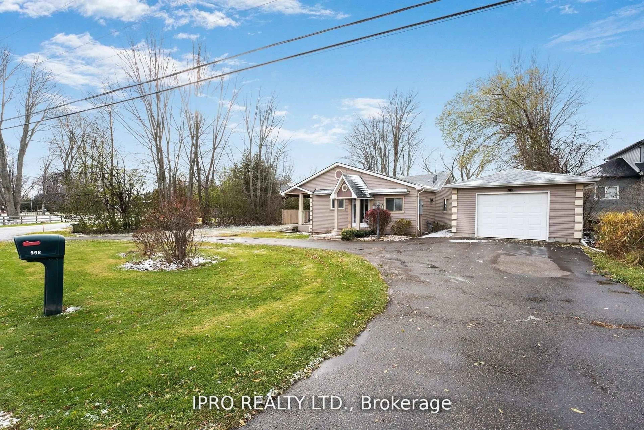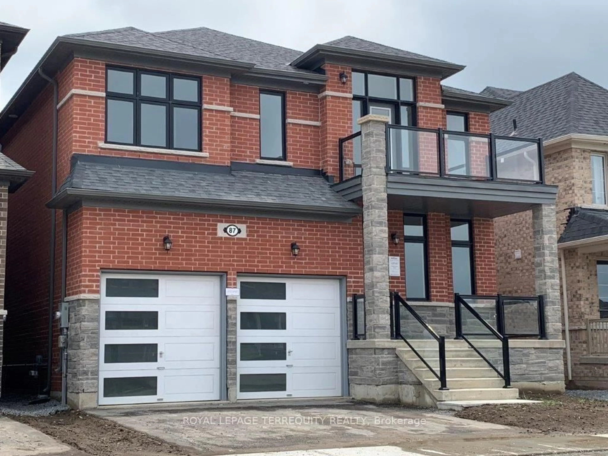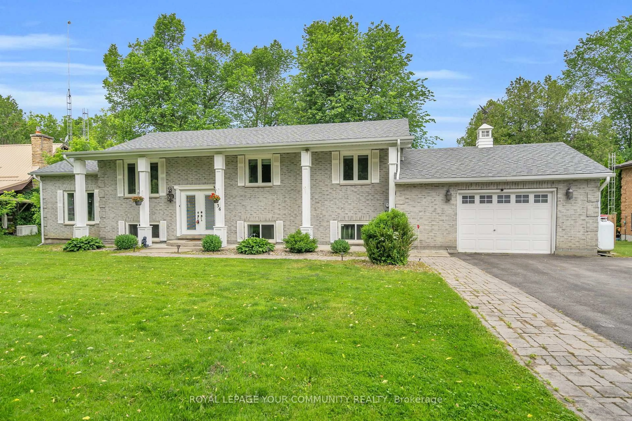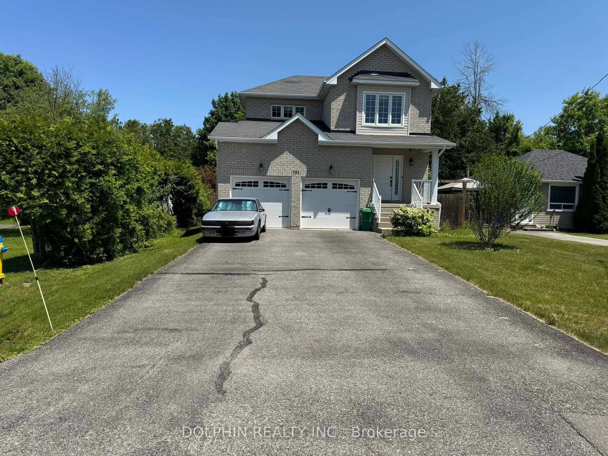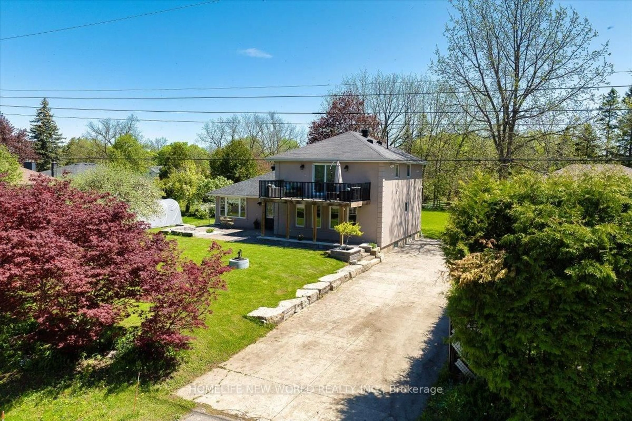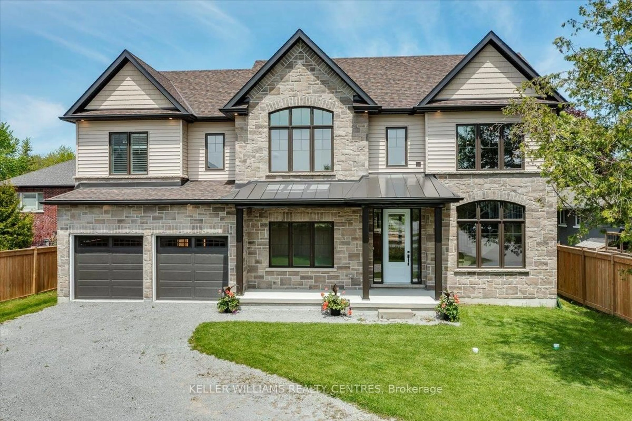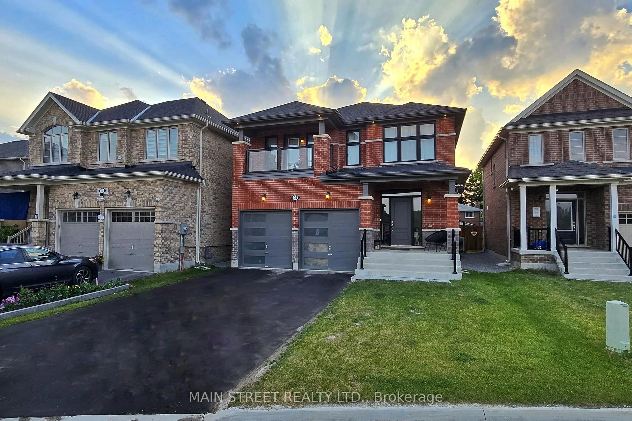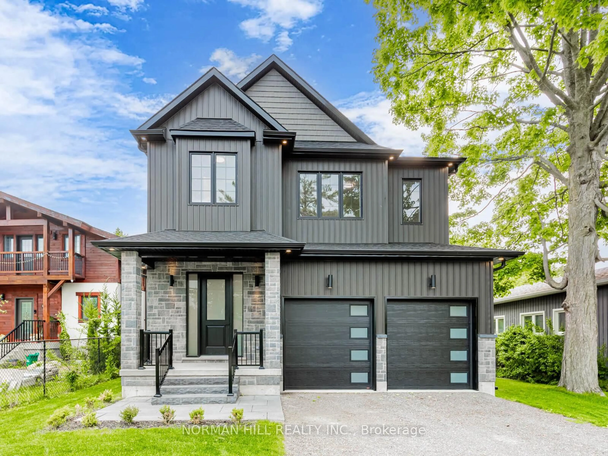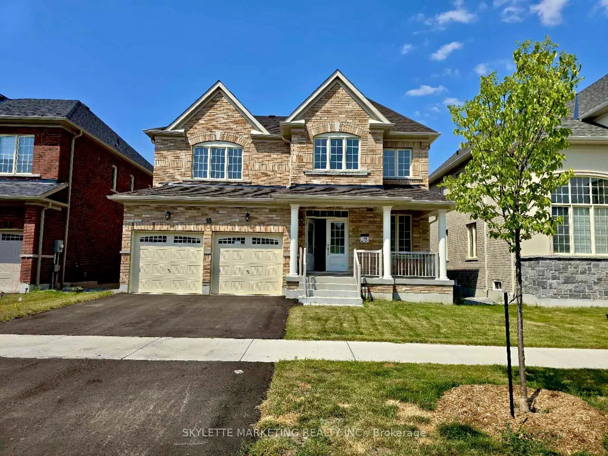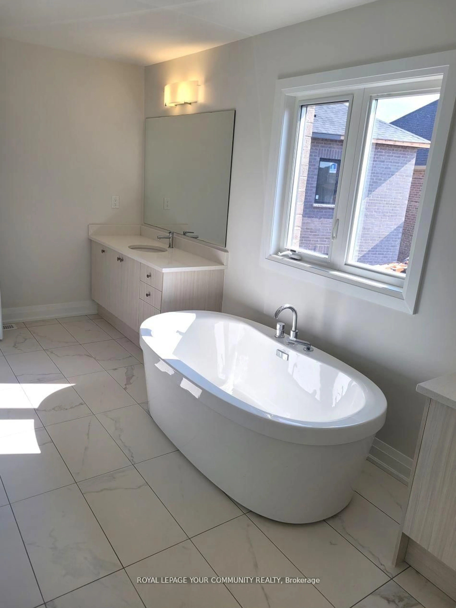4 Rail Trail Crt, Georgina, Ontario L0E 1R0
Contact us about this property
Highlights
Estimated valueThis is the price Wahi expects this property to sell for.
The calculation is powered by our Instant Home Value Estimate, which uses current market and property price trends to estimate your home’s value with a 90% accuracy rate.Not available
Price/Sqft$402/sqft
Monthly cost
Open Calculator

Curious about what homes are selling for in this area?
Get a report on comparable homes with helpful insights and trends.
+60
Properties sold*
$790K
Median sold price*
*Based on last 30 days
Description
RARE MAIN FLOOR IN-LAW SUITE! Stunning Brand new 3200 Sq. Ft. detached two-storey home, located in the desirable community of Georgina, Ontario, offers a harmonious blend of modern sophistication and comfort with soaring 10 Ft Ceilings on the main and 9 Ft on the second floor. Backing onto a ravine, this property ensures both privacy and picturesque views, providing an ideal retreat from the hustle and bustle of daily life. Featuring Five spacious bedrooms, each with its own walk-in closet, this home is designed to offer ample storage and personal space for every family member. The master suite provides a luxurious sanctuary, while 4 beautifully appointed bathrooms enhance the home's elegance and functionality. Additionally, the fifth bedroom on the main level can be used as an office or an in-law suite. The chef's kitchen, brand new Stainless-Steel Samsung High-End appliances, with a functional back kitchen, is a dream for culinary enthusiasts, while the mudroom provides added convenience for everyday use. The open and airy main floor boasts a cozy family room, a formal dining room, offering versatile spaces for relaxation. With a double garage providing generous storage and parking, this home is a perfect blend of luxury and practicality. Separate Basement Entrance. Thoughtfully designed and impeccably crafted, this Georgina property offers an unparalleled living experience for those seeking both style and comfort.
Property Details
Interior
Features
2nd Floor
Laundry
1.83 x 2.43Stainless Steel Appl
2nd Br
3.54 x 3.234 Pc Ensuite
3rd Br
3.6 x 4.154 Pc Ensuite / W/I Closet
4th Br
3.66 x 3.353 Pc Ensuite / W/I Closet
Exterior
Features
Parking
Garage spaces 2
Garage type Attached
Other parking spaces 4
Total parking spaces 6
Property History
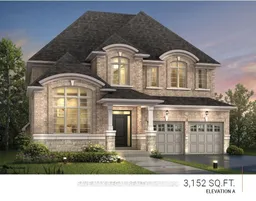 47
47