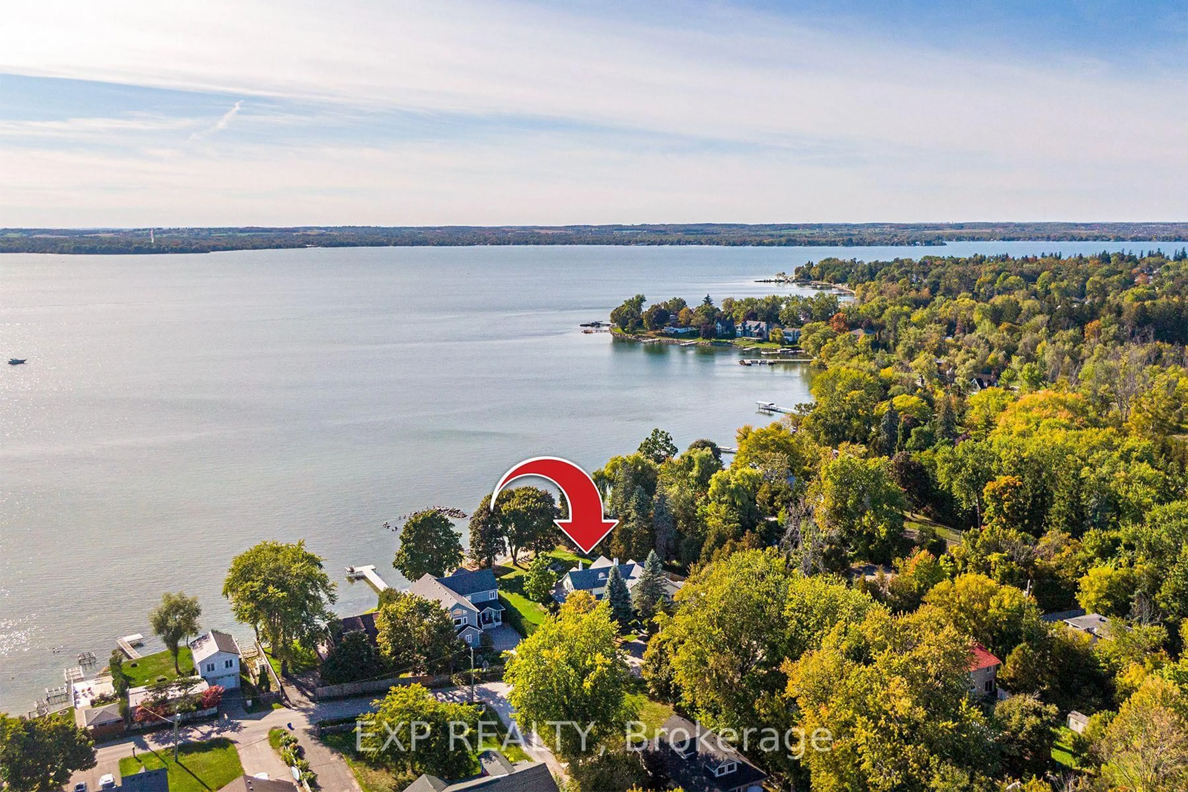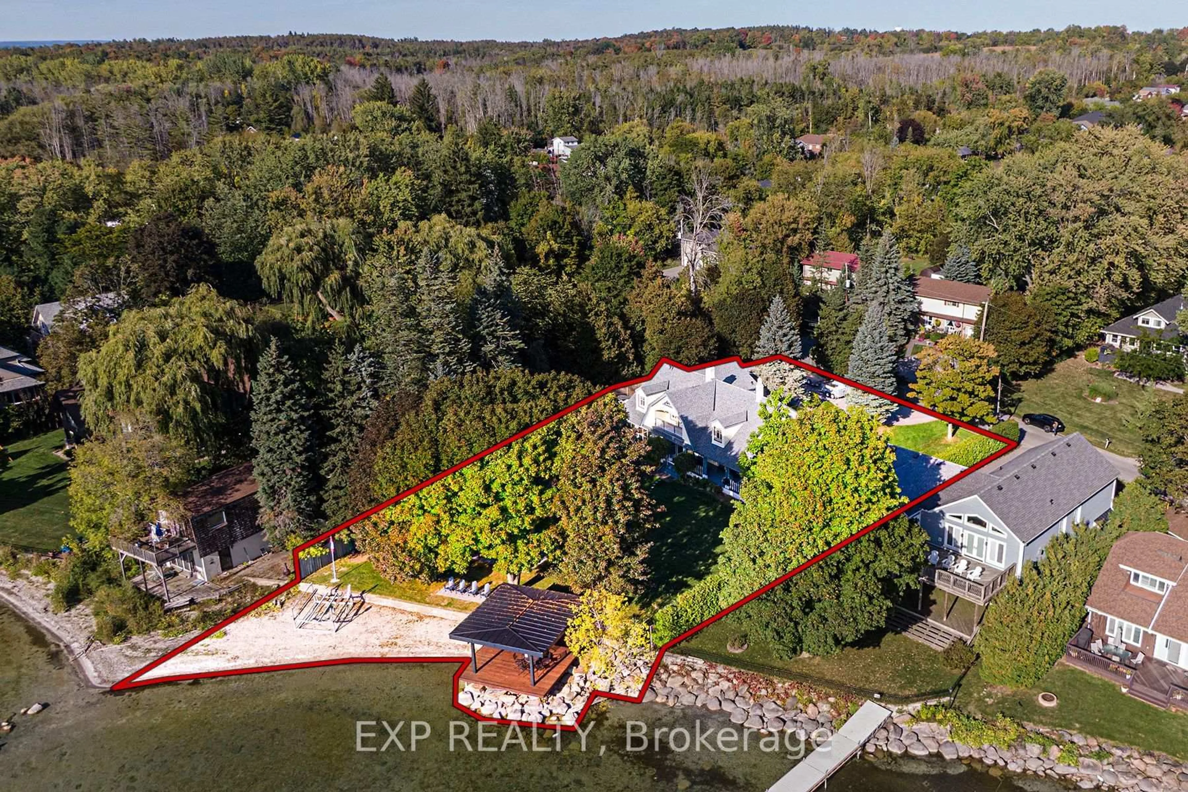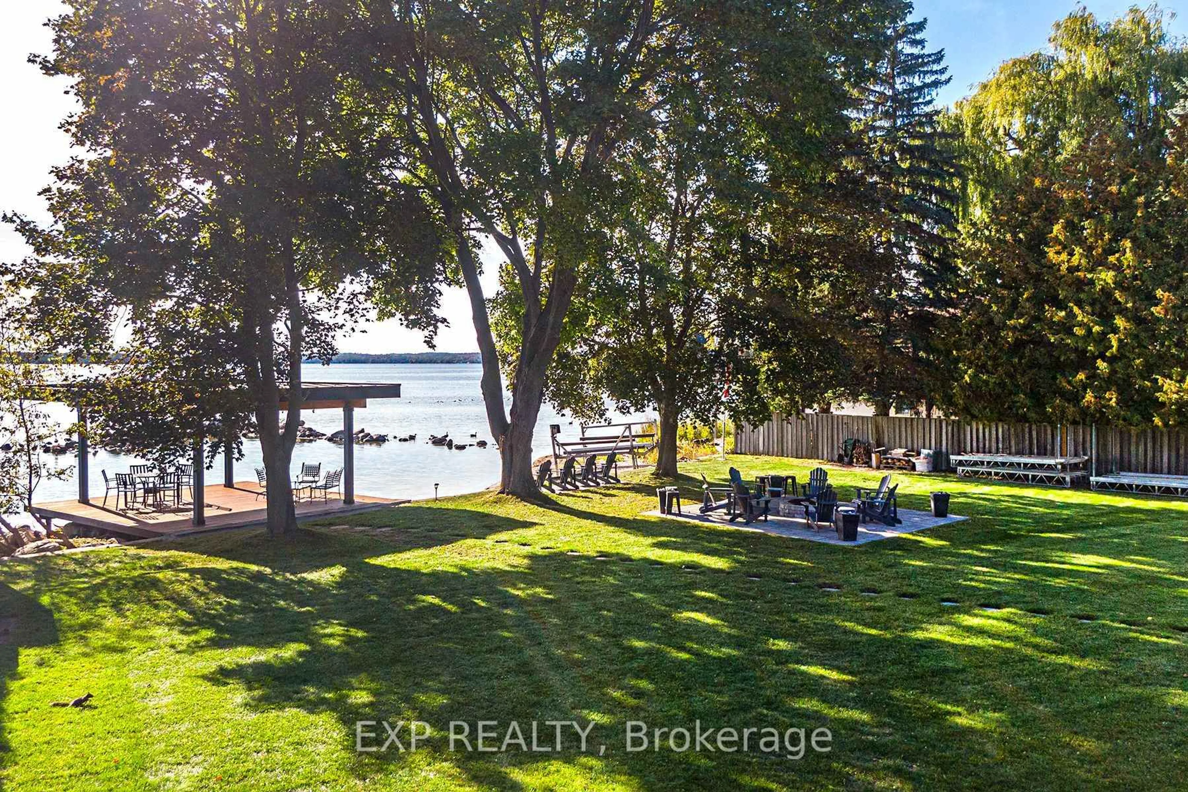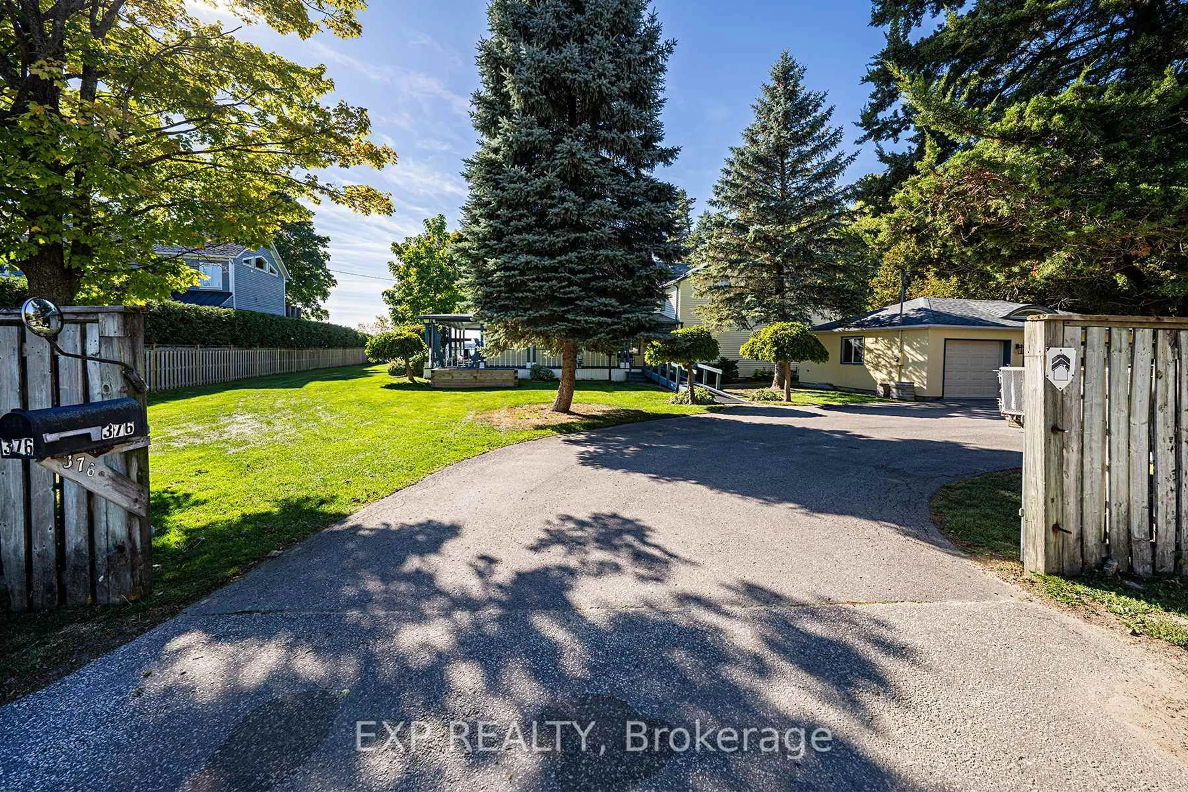376 Lake Dr, Georgina, Ontario L4P 3C8
Contact us about this property
Highlights
Estimated valueThis is the price Wahi expects this property to sell for.
The calculation is powered by our Instant Home Value Estimate, which uses current market and property price trends to estimate your home’s value with a 90% accuracy rate.Not available
Price/Sqft$679/sqft
Monthly cost
Open Calculator

Curious about what homes are selling for in this area?
Get a report on comparable homes with helpful insights and trends.
*Based on last 30 days
Description
A One-Of-A-Kind Stunning, Charming, Direct Lakefront Home, Located In The Popular Orchard Beach Community. This Property Features Westerly Views Providing Sunsets Year-Round. 102.89 Feet Of Direct Lakefront With A Beach, And A Sandy, Shallow Lake Bottom, Excellent For Younger Children. Enjoy The Newly Built Permanent Covered 24 X 24 Deck At The Waters Edge. The Home Features A Large Wrap Around Covered Porch As Well As A 3-Car Garage, Heated And Insulated. The Interior Is Spacious And Has So Much Character And Charm Providing A Wonderful Environment To Relax, Entertain And Take In Lakefront Views From Almost Anywhere In The House. Kitchen And Most Appliances Have Been Updated. House Is Being Sold As-Is Where-Is, With No Representation. Main Floor Furnace 2022, Second Floor Furnace 2024, Garage Space Heater 2020, Insulated Garage Doors 2020, Kitchen Fridge And Microwave 2020, Washer/Dryer 2021. The Property Has Potential To Sever.
Property Details
Interior
Features
Main Floor
Living
6.74 x 4.86Wood Floor / Fireplace / Overlook Water
Dining
5.23 x 4.72Wood Floor / W/O To Sunroom / Overlook Water
Kitchen
4.37 x 3.79Wood Floor / Granite Counter / Combined W/Dining
Sunroom
7.24 x 5.49Broadloom / W/O To Yard / Overlook Water
Exterior
Features
Parking
Garage spaces 3
Garage type Detached
Other parking spaces 6
Total parking spaces 9
Property History
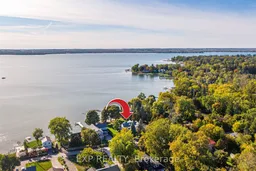 50
50