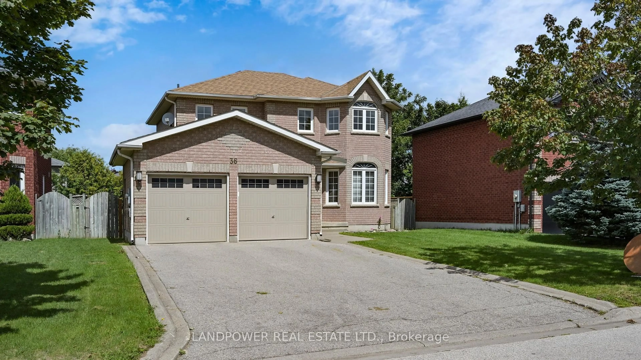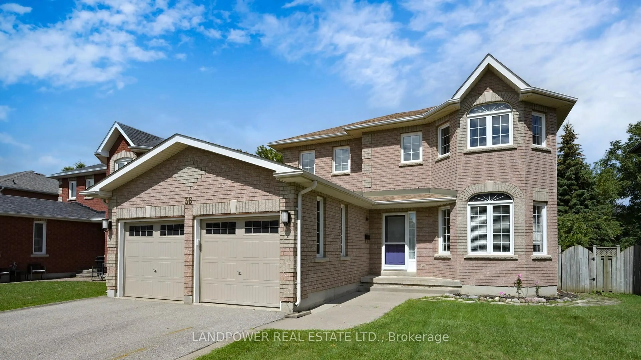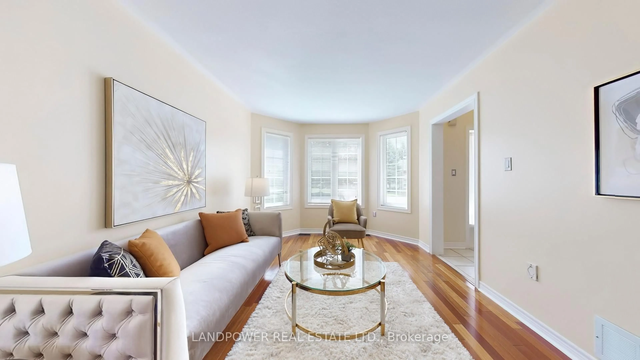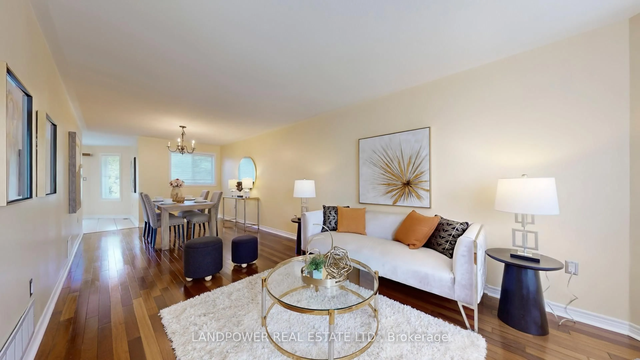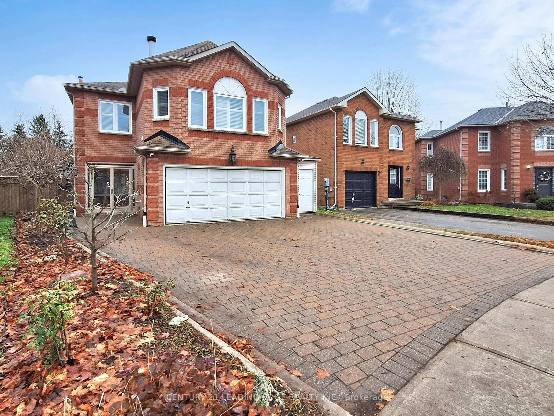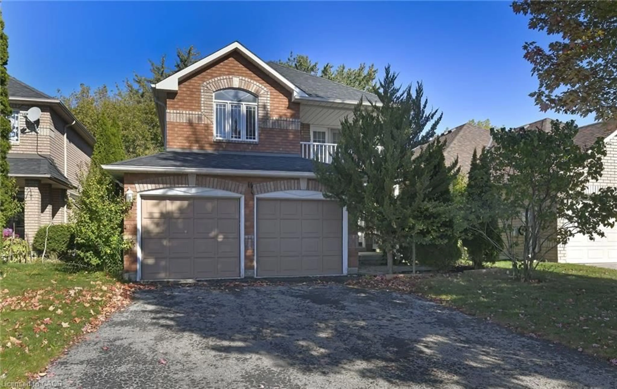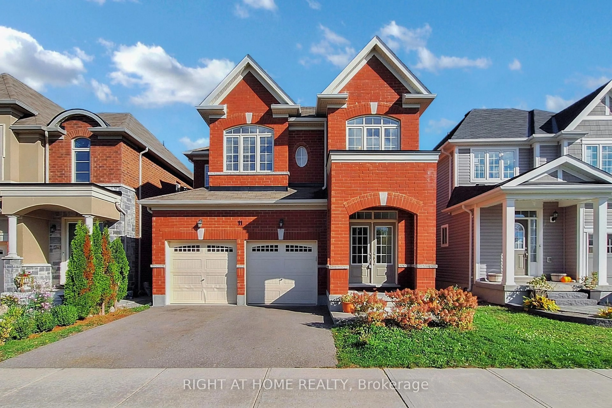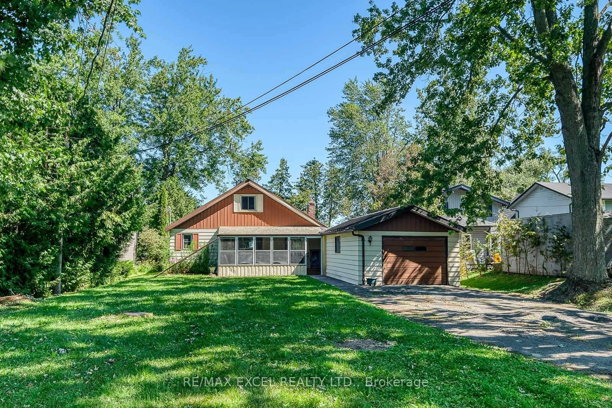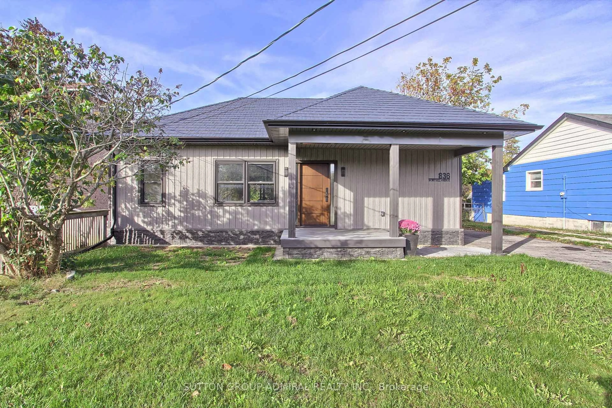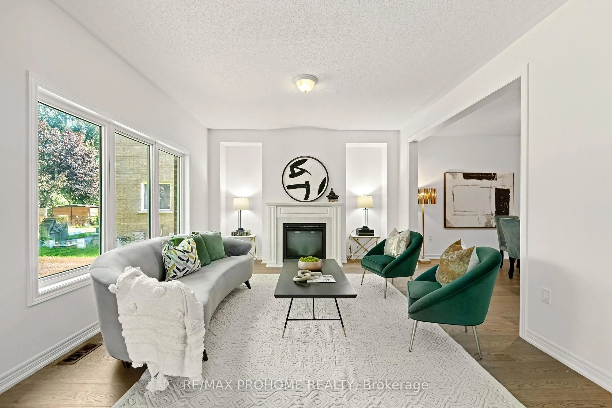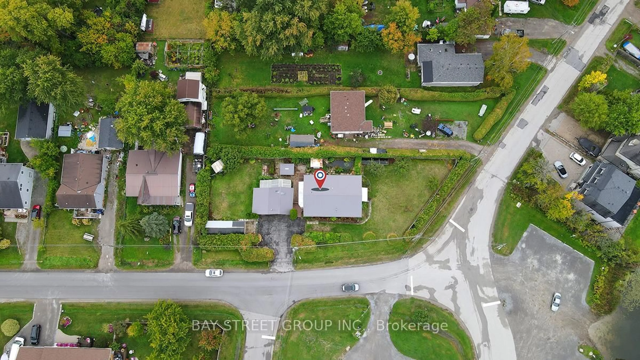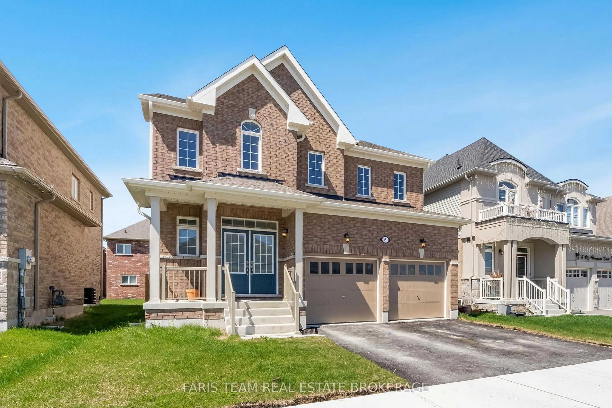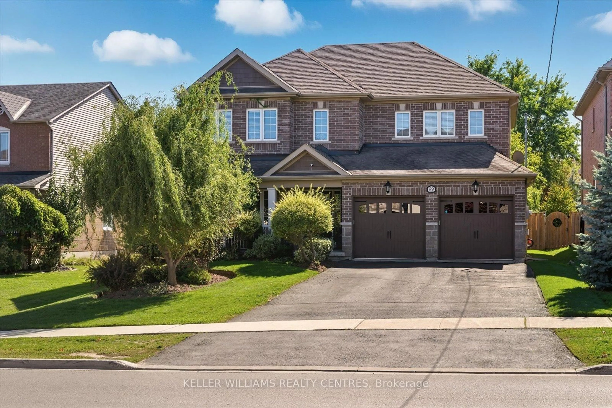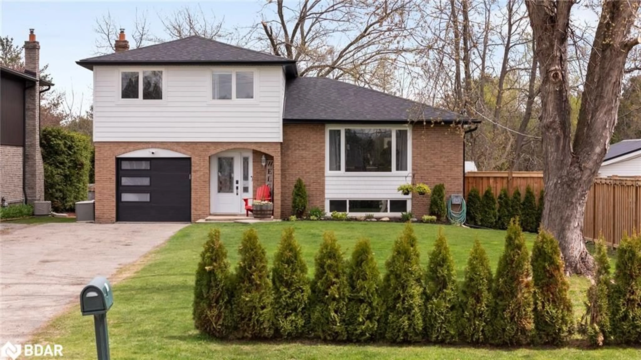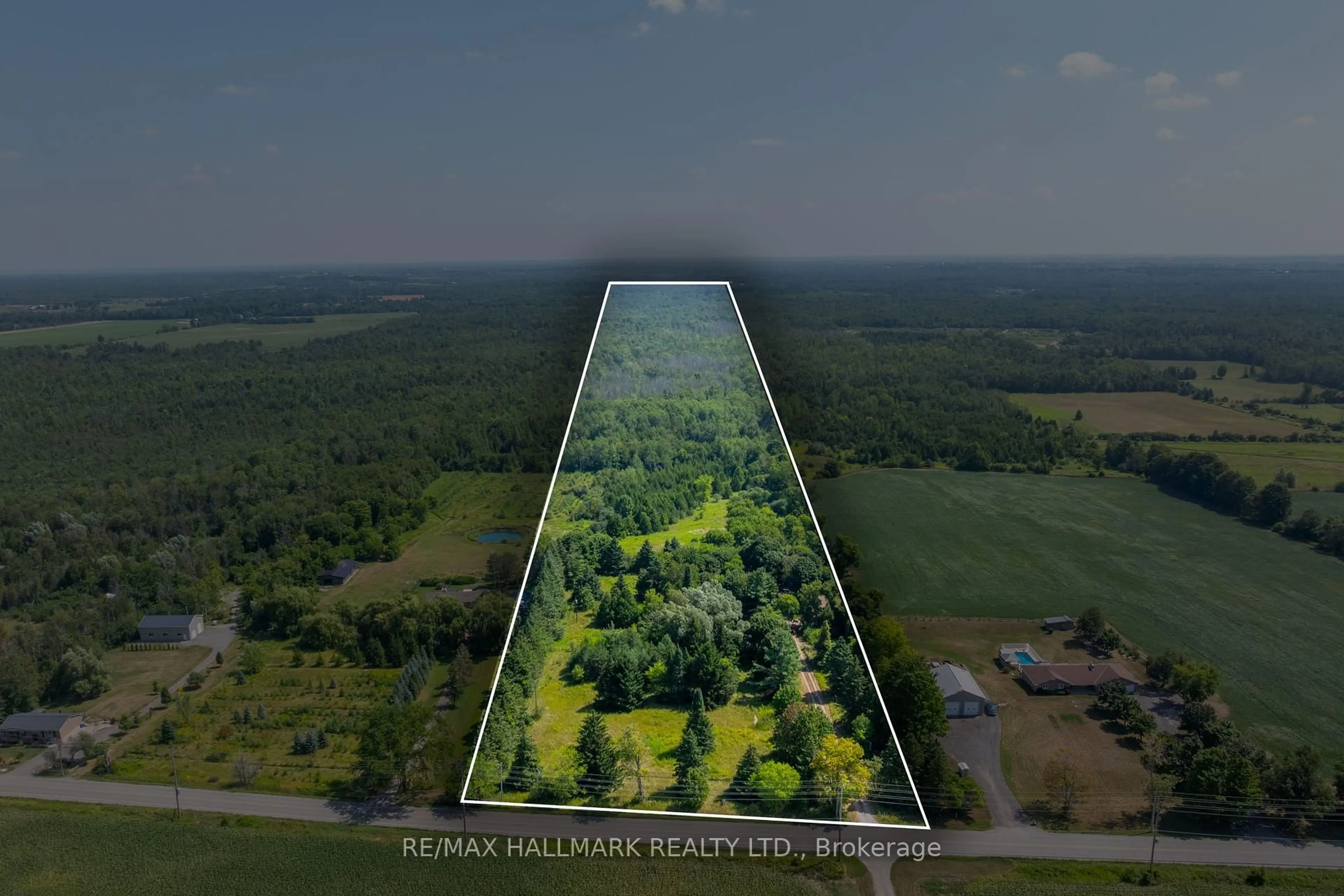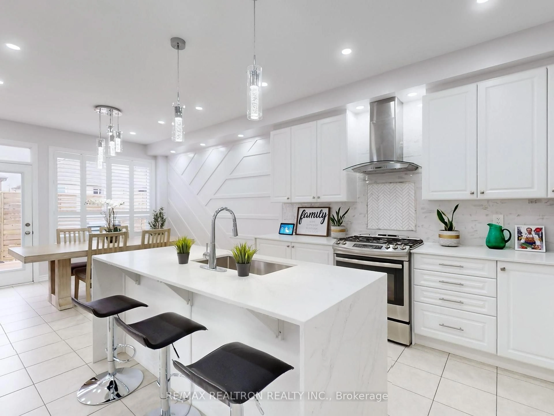36 Amberview Dr, Georgina, Ontario L4P 3X8
Contact us about this property
Highlights
Estimated valueThis is the price Wahi expects this property to sell for.
The calculation is powered by our Instant Home Value Estimate, which uses current market and property price trends to estimate your home’s value with a 90% accuracy rate.Not available
Price/Sqft$518/sqft
Monthly cost
Open Calculator
Description
Stunning Home Situated On A 49 Feet X 115 Feet Treed Lot In One Of The Desirable Friendly Community In South Keswick. A Total Of 1,907 Sq Feet On The Ground Floor And Second Floor. A Huge Primary Bedroom With 4 Pcs Ensuite And Walk-In Closet. New Renovated Kitchen With Stone Counters, Sink And Faucets. Brand New Stove, Exhaust Hood, Dryer And Other Newer Fridge (2024), Built-In Dishwasher (2020) And Washer (2019). Whole House Freshly Painted. Fully Fenced And Mature Trees To Make A Very Private Backyard With Tiled Patio And Deck. Direct Access From Double Garage And No Side Walk Can Park 4 Cars To A Total Of 6 Parking. Convenience Main Floor Laundry Room. Close To Provincial Park, Shopping, Restaurants, Etc. Walking Distance To Public Transit, High School And Elementary School. **The Virtual Tour And Photos Were Taken With Previous Staging. The Actual House Conditions Are Different From The Photos And Virtual Tour.
Property Details
Interior
Features
2nd Floor
2nd Br
4.2 x 2.73Laminate / Closet
Primary
4.54 x 3.06Laminate / W/I Closet / 4 Pc Ensuite
3rd Br
3.68 x 3.06Laminate / Closet
Exterior
Features
Parking
Garage spaces 2
Garage type Attached
Other parking spaces 4
Total parking spaces 6
Property History
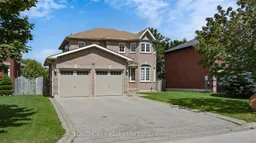 44
44
