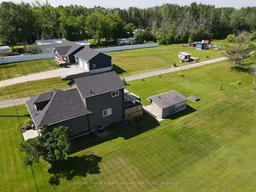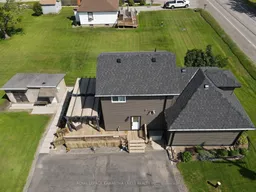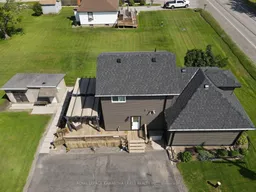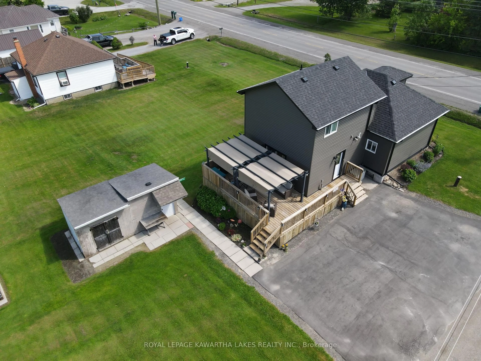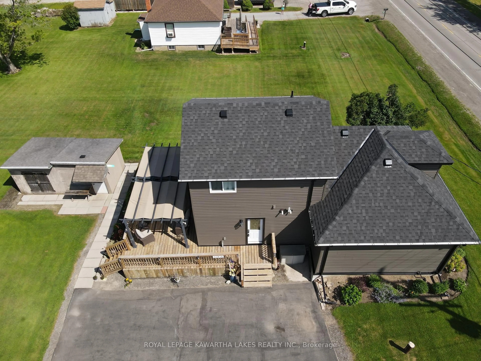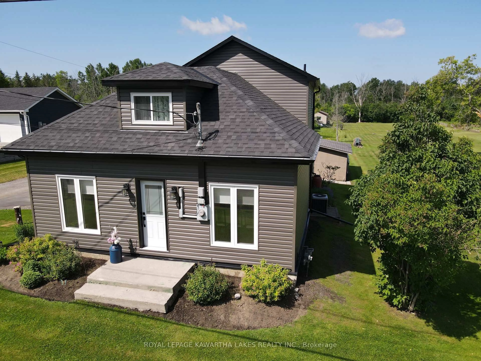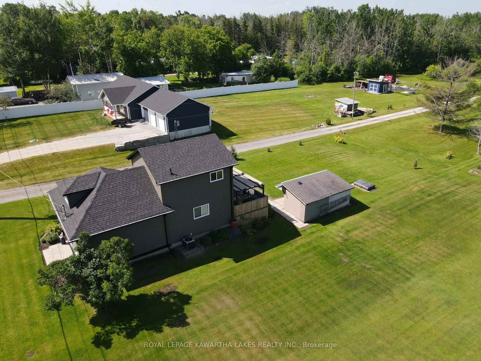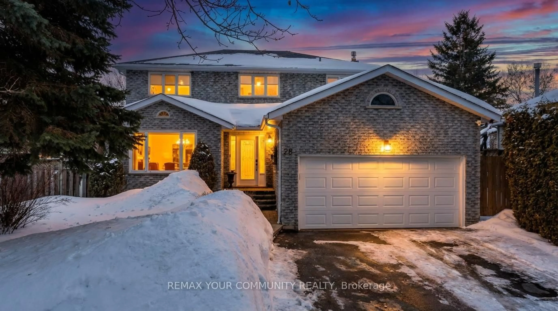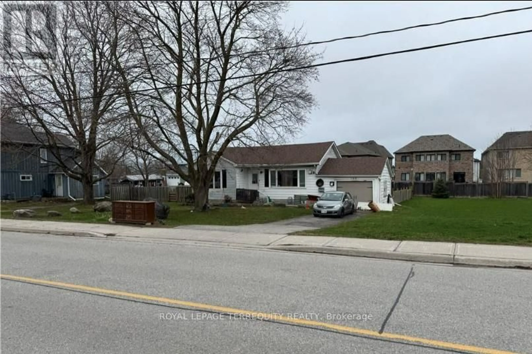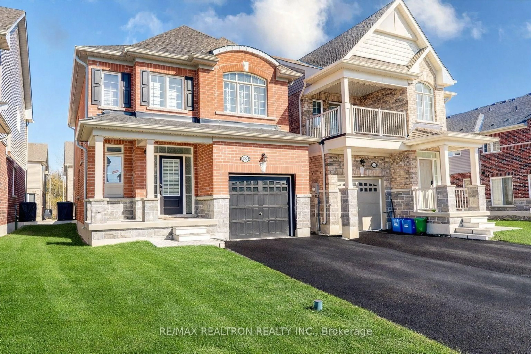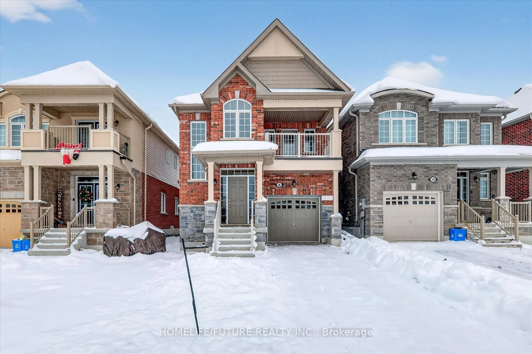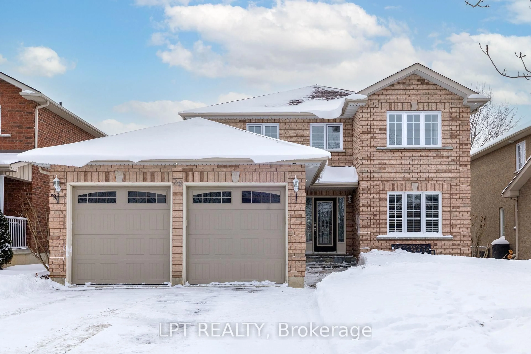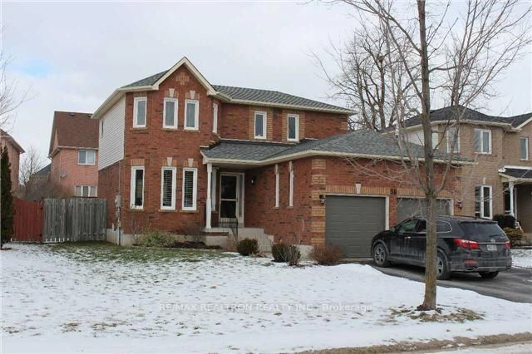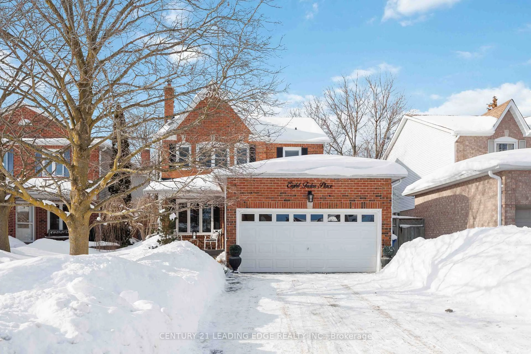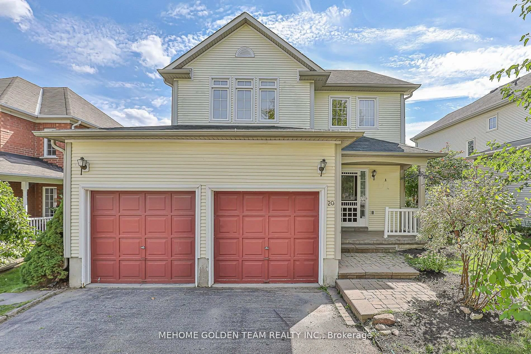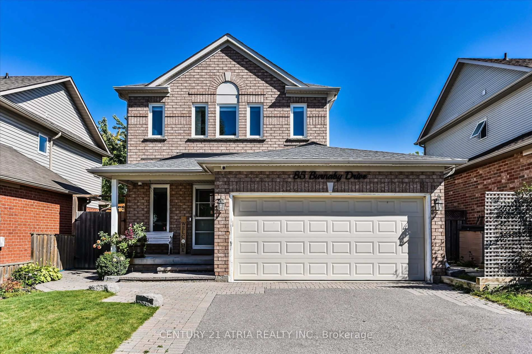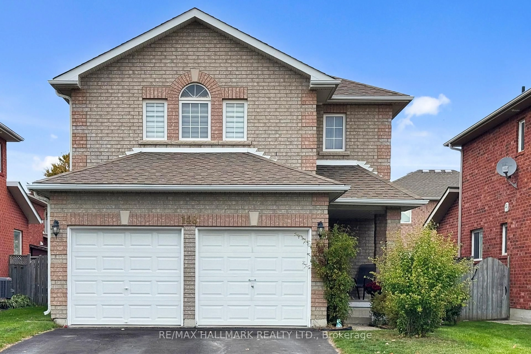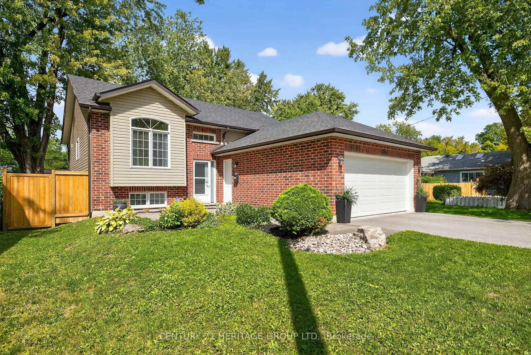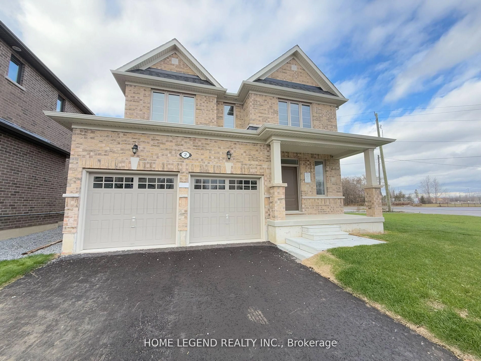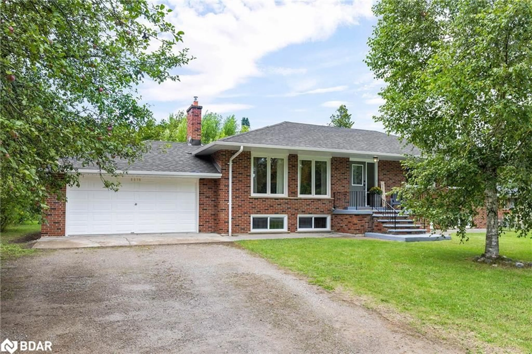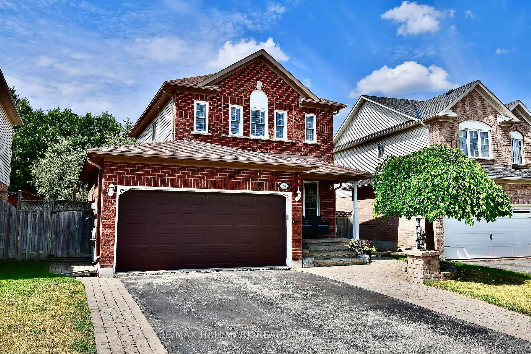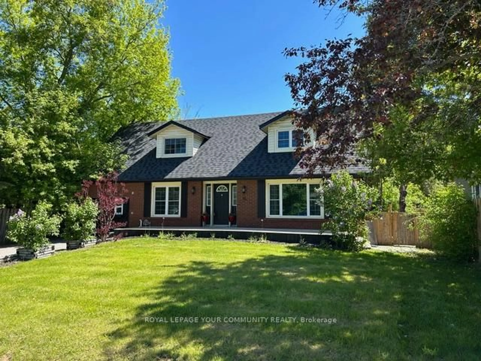31410 Lake Ridge Rd, Georgina, Ontario L0E 1N0
Contact us about this property
Highlights
Estimated valueThis is the price Wahi expects this property to sell for.
The calculation is powered by our Instant Home Value Estimate, which uses current market and property price trends to estimate your home’s value with a 90% accuracy rate.Not available
Price/Sqft$343/sqft
Monthly cost
Open Calculator
Description
Welcome to 31410 Lakeridge Road, where timeless character meets thoughtful updates in this well-maintained home in Georgina Township. Offering over 1,500 sqft of living space, the main floor features spacious principal rooms with large windows that fill the home with natural light. The living and dining areas offer a comfortable, functional layout, perfect for everyday living and entertaining. The updated kitchen, renovated approximately 10 years ago, boasts white soft-close cabinetry, quartz-style countertops, and a clean, classic aesthetic. Durable laminate flooring runs throughout and sliding doors at the rear lead to a deck overlooking the generous backyard, complete with a large gazebo ideal for shaded outdoor dining, relaxing, or hosting guests. Upstairs, you'll find three spacious bedrooms, including a primary suite with both a walk-in and a second full-size closet, plus a cozy reading nook, perfect for a quiet retreat. A tastefully updated 3-piece bathroom offers modern finishes, and a newly added laundry area (2024) enhances functionality with front-loading machines, a wash sink, and attic access. Recent upgrades include new siding with insulation board, upper windows, eavestroughs, shingles, and exterior lighting (all 2024). Additional highlights include a 200-AMP electrical panel with updated copper wiring, a gas furnace and central air system (2018), and a well-maintained iron water treatment system with softener, charcoal, and chlorine. Set on a 65x150 ft lot, the property features a 4-car paved driveway, two 10x10 sheds, and a rear deck perfect for outdoor enjoyment. The shared laneway is owned, with right-of-way access to a rear neighbour. This move-in-ready home offers a rare combination of charm, comfort, and modern upgrades. Don't miss your chance to make it yours!
Property Details
Interior
Features
Main Floor
Dining
3.81 x 4.3Laminate / Picture Window
Kitchen
6.03 x 3.07Laminate / Window / Breakfast Area
Living
6.21 x 5.82W/O To Deck / Laminate / Closet
Exterior
Features
Parking
Garage spaces -
Garage type -
Total parking spaces 4
Property History
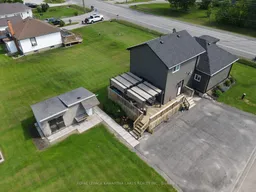 50
50