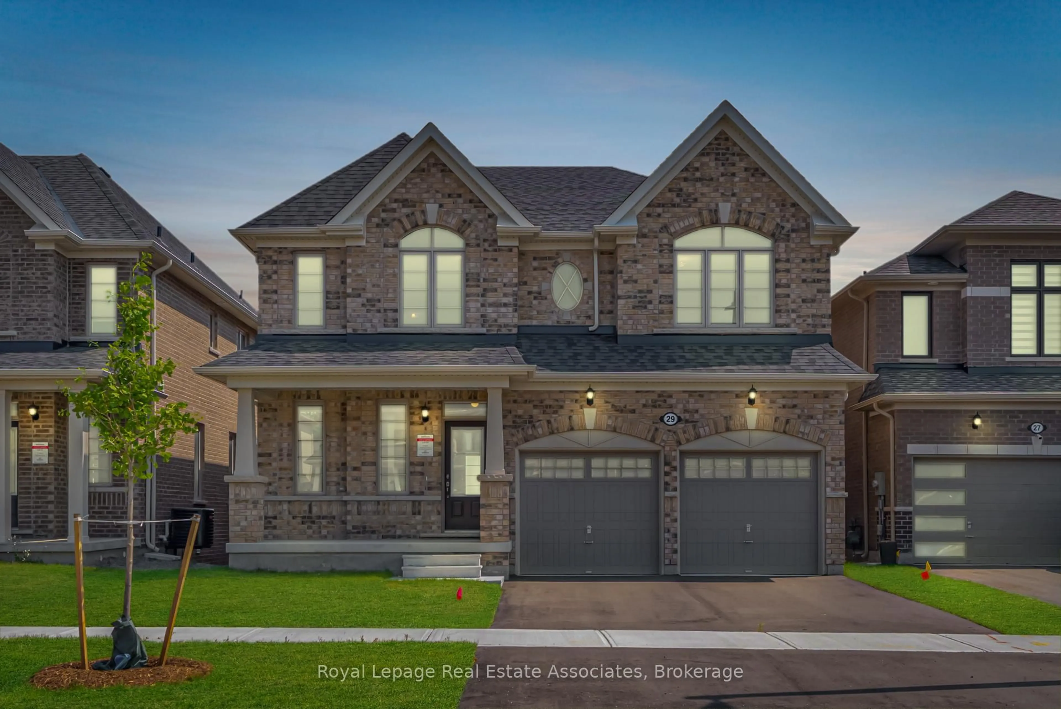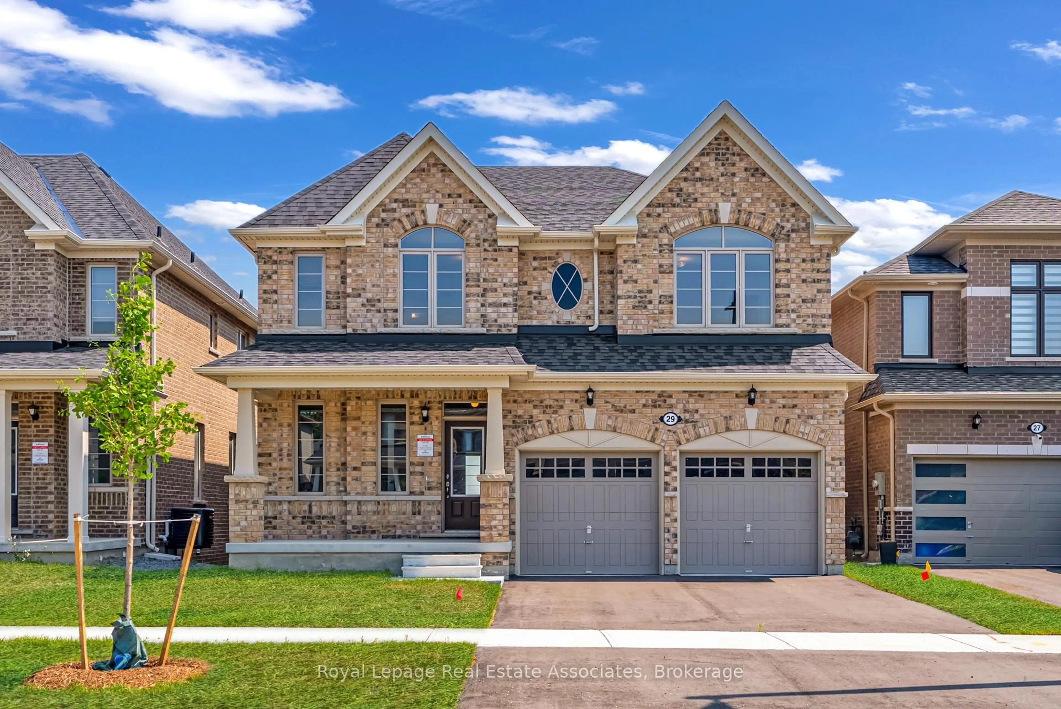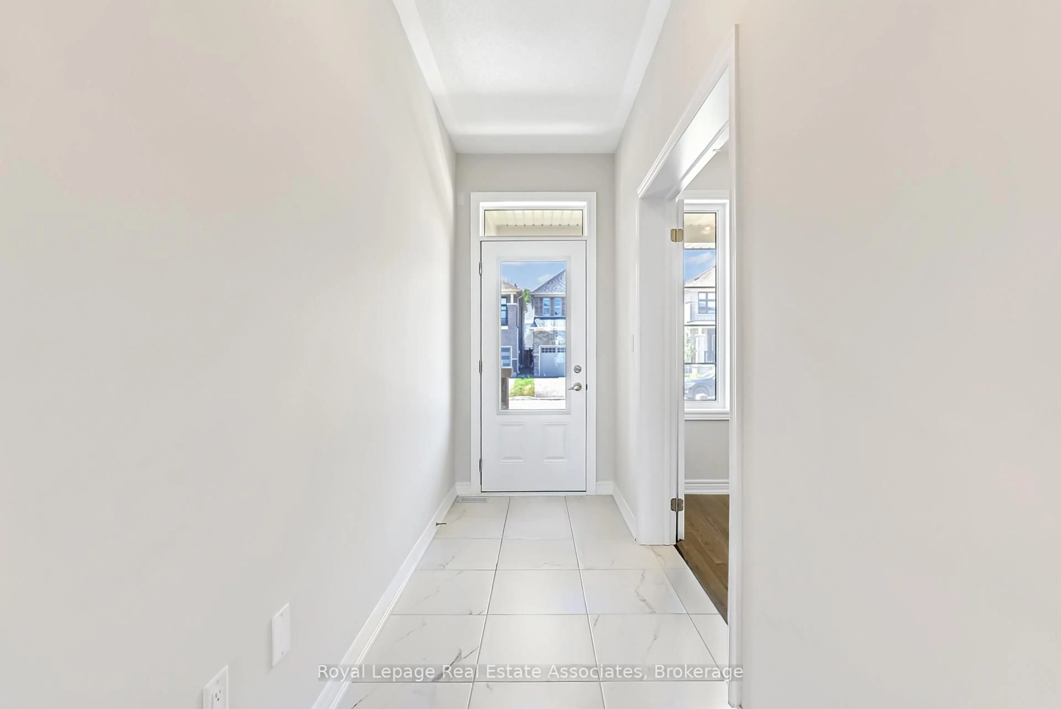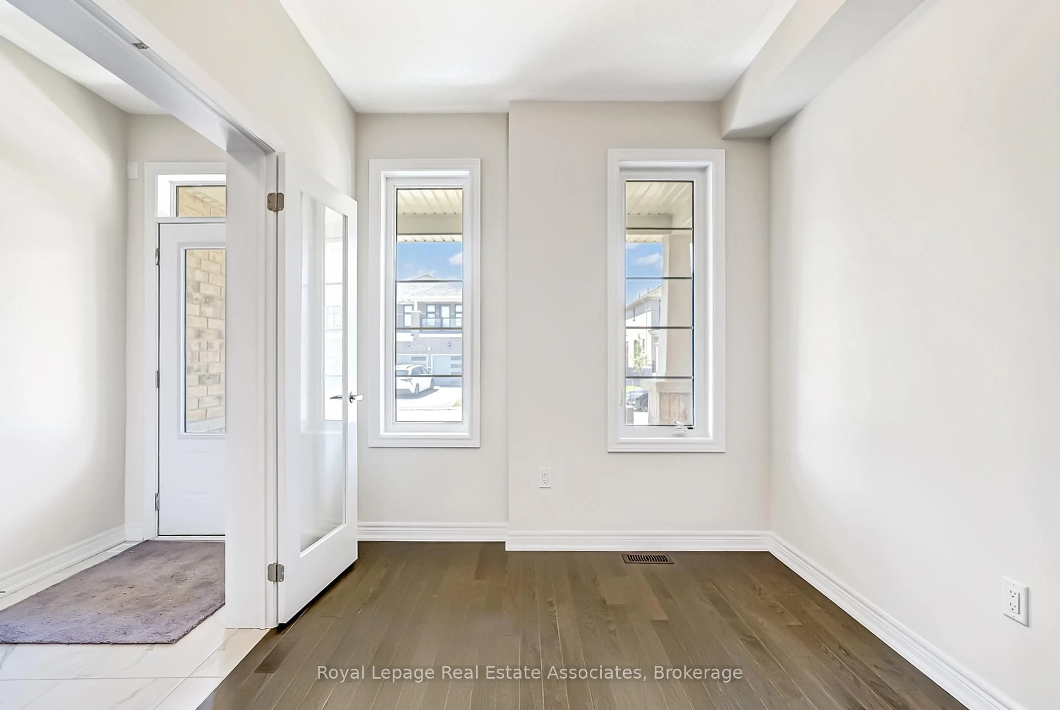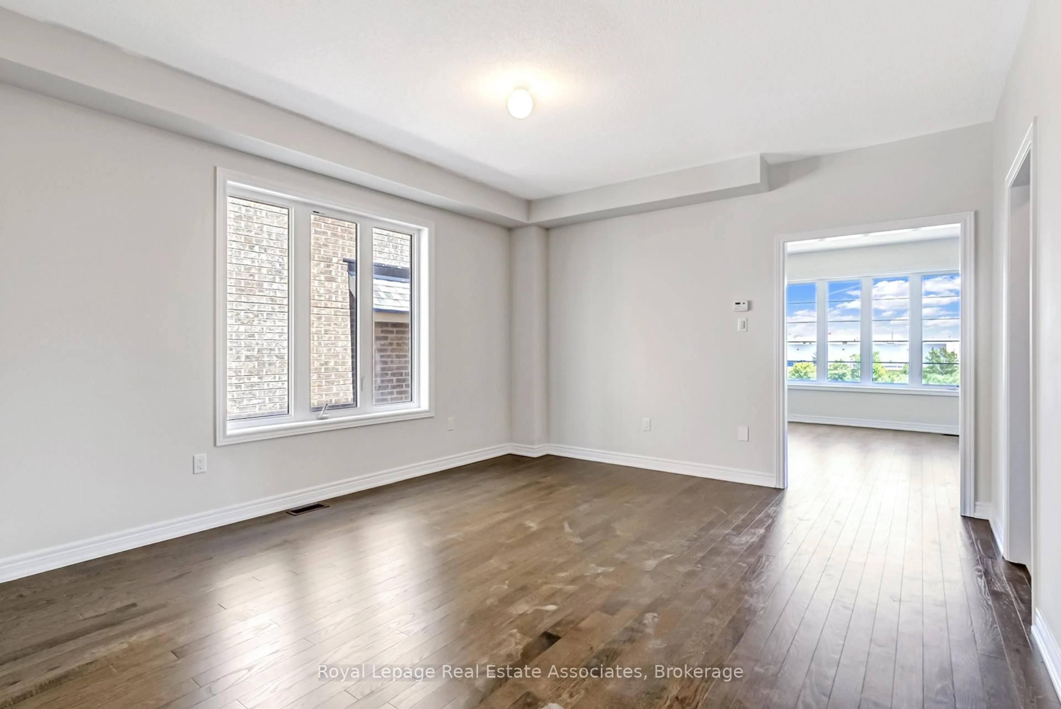29 John Dallimore Dr, Georgina, Ontario L4P 0S6
Contact us about this property
Highlights
Estimated valueThis is the price Wahi expects this property to sell for.
The calculation is powered by our Instant Home Value Estimate, which uses current market and property price trends to estimate your home’s value with a 90% accuracy rate.Not available
Price/Sqft$464/sqft
Monthly cost
Open Calculator

Curious about what homes are selling for in this area?
Get a report on comparable homes with helpful insights and trends.
+56
Properties sold*
$839K
Median sold price*
*Based on last 30 days
Description
Situated on a Premium Ravine Lot with exceptional views of Lush Greenery, this home combines Privacy, Space, and Luxury for growing family and those who Love to Entertain. Boasting over 3000 sqft of above-grade living space, the thoughtfully designed open concept layout perfectly blends functionality with elegance. At the heart of the home, you are welcomed by a beautiful kitchen with ample storage and preparation space. The Enlarged island makes is easy for you prepare and entertain guests while also being steps away from your neatly situated serving area. The main floor is bathed in natural light from large windows and features 9-foot ceilings, 8-foot arched entryways, and a cozy fireplace, creating a warm and inviting ambiance. Upstairs, discover four spacious bedrooms and three full ensuites, offering ultimate comfort and privacy for the whole family. A generous primary suite with a walk-in closet and spa-like 5-piece ensuite, featuring a soaker tub, glass shower, and double vanity. A second bedroom with its own private ensuite and walk-in closet. Third and fourth bedrooms connected by a Jack & Jill 4-piece bathroom, each with walk-in closets. A convenient second-floor laundry room. Perfectly located just minutes from Highway 404, Lake Simcoe, parks, schools, recreation centres, and all essential amenities this home offers the ideal blend of peaceful suburban living with convenient access to everything you need. Whether you're beginning a new chapter or growing your family, this property is a rare opportunity to enjoy comfort, tranquility, and timeless elegance in one of Georgina's finest neighborhoods. Welcome home.
Property Details
Interior
Features
Upper Floor
Bathroom
11.9 x 8.8Bathroom
10.3 x 12.1Laundry
5.1 x 7.1Bathroom
9.1 x 5.0Exterior
Features
Parking
Garage spaces 2
Garage type Attached
Other parking spaces 2
Total parking spaces 4
Property History
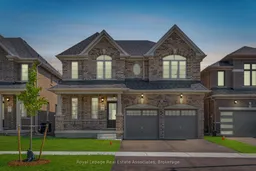 36
36