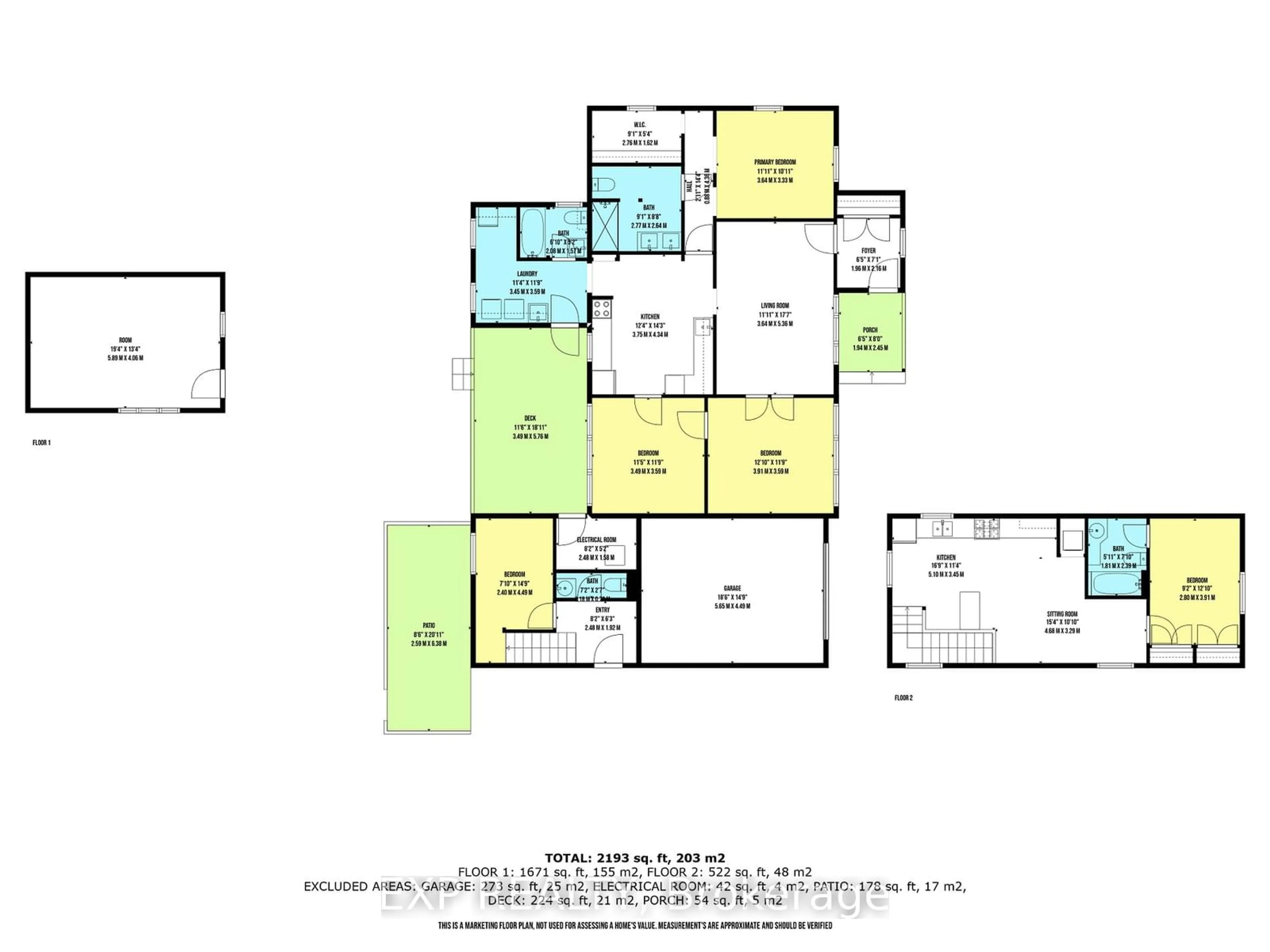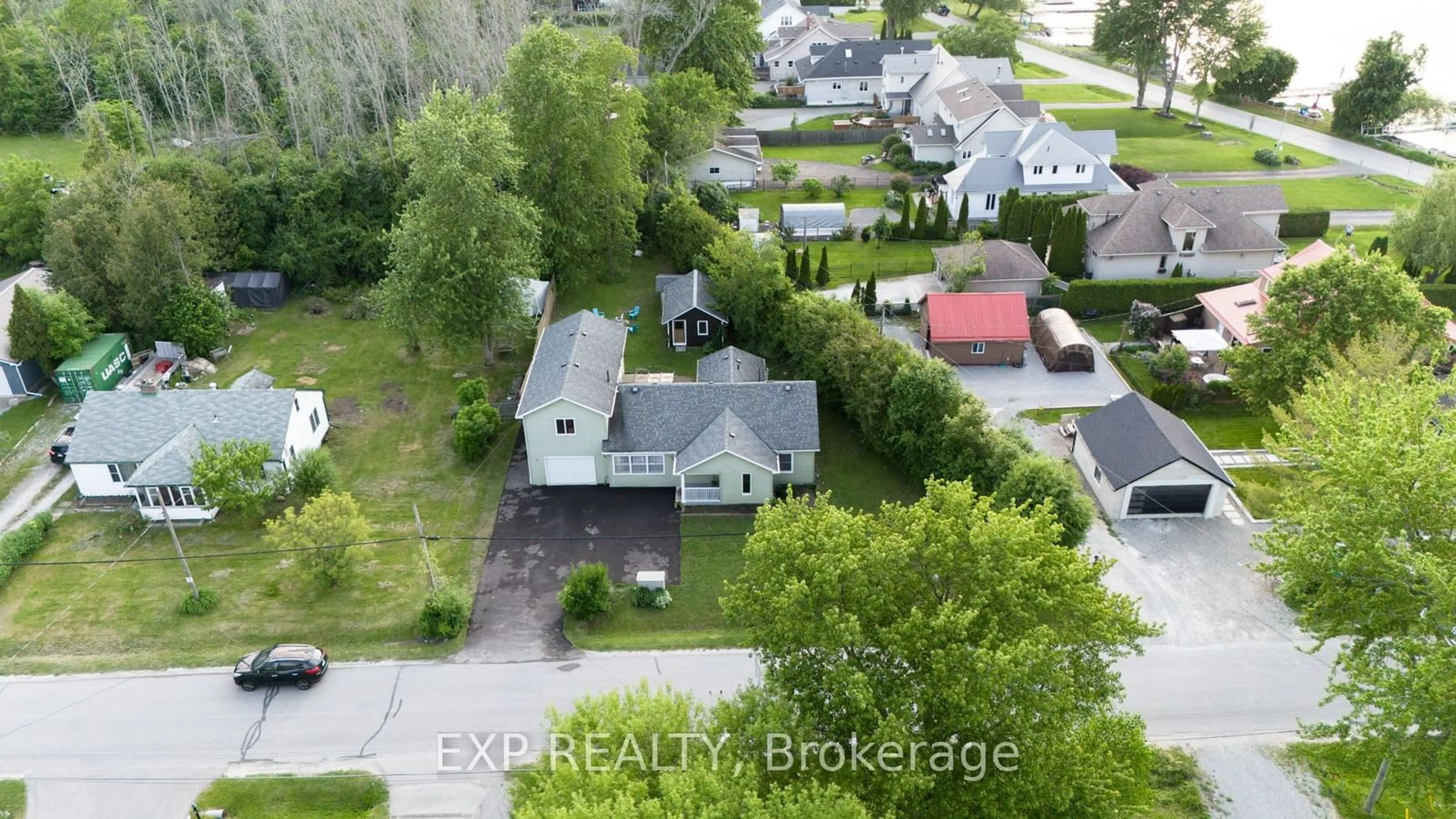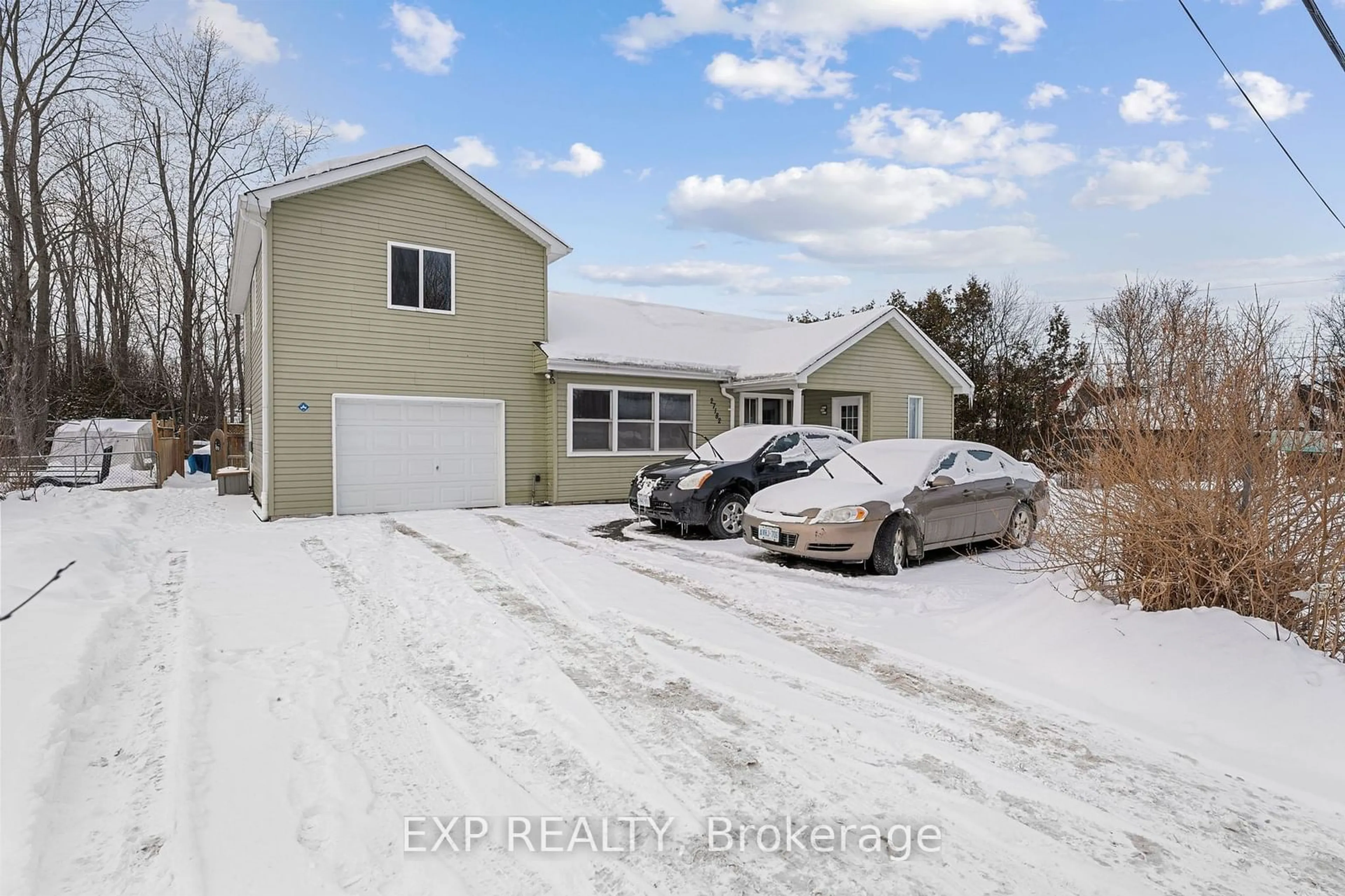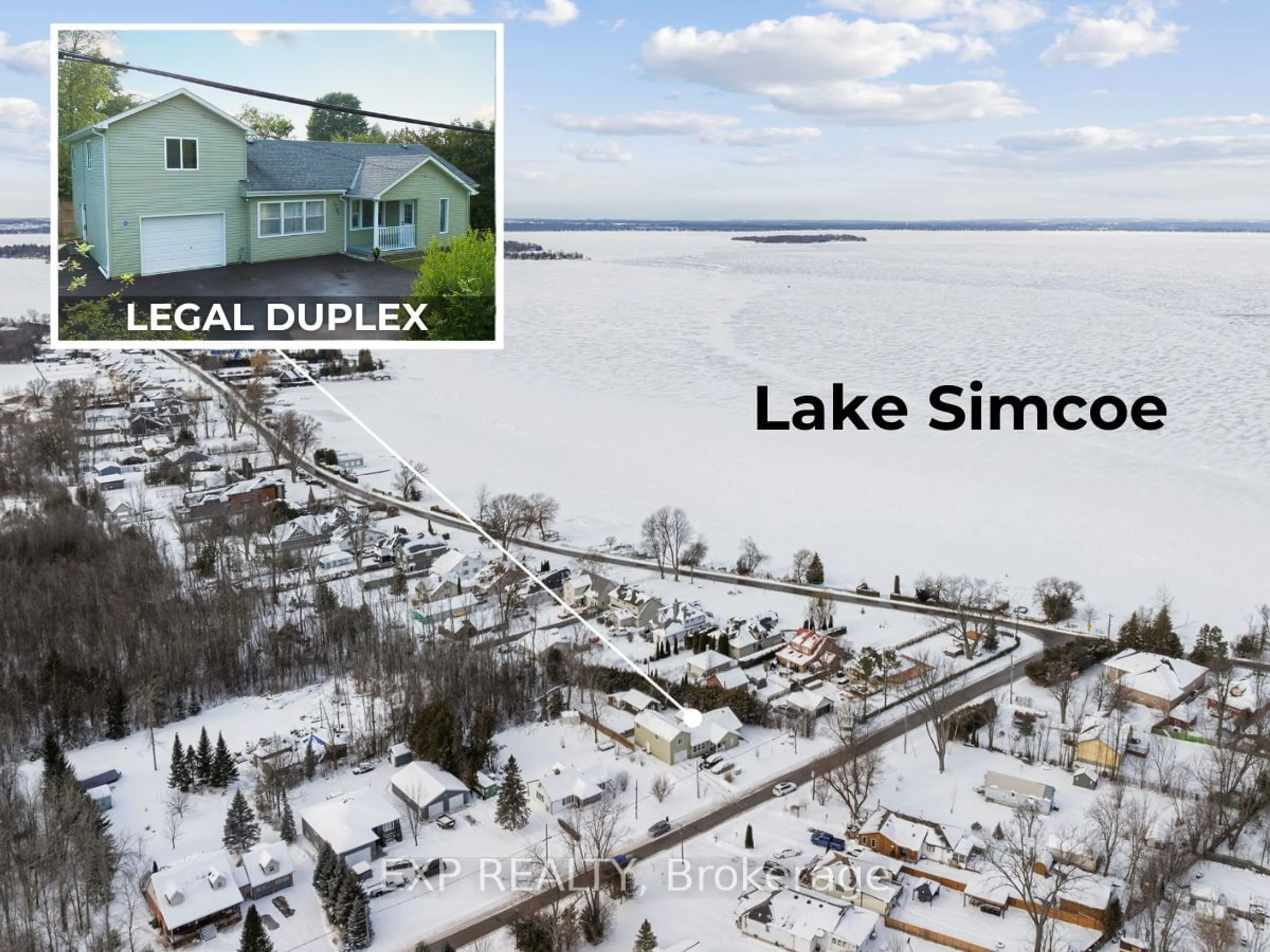
27182A Civic Centre Rd, Georgina, Ontario L4P 3E9
Contact us about this property
Highlights
Estimated ValueThis is the price Wahi expects this property to sell for.
The calculation is powered by our Instant Home Value Estimate, which uses current market and property price trends to estimate your home’s value with a 90% accuracy rate.Not available
Price/Sqft$404/sqft
Est. Mortgage$3,865/mo
Tax Amount (2024)$6,225/yr
Days On Market83 days
Description
Just steps from the picturesque shores of Lake Simcoe, this legal duplex presents an outstanding opportunity for investors or portfolio builders. With two well-maintained units already occupied by exceptional tenants, this property offers immediate cash flow and the potential to add even more value. Situated in a highly desirable and well-connected neighborhood, this duplex is close to schools, parks, shopping, and all the amenities tenants crave. But the true potential lies in the property's unique layout and expansive irregular lot. The fully powered detached building is a blank canvas ideal for potentially converting into a third rental unit, a private workspace, or even a short-term rental to maximize returns. Add in the spacious patio, fire pit, and backyard retreat, and you've got a property that tenants (or future buyers) will love. Key features include forced air/gas heating, municipal water and sewers, and a fully permitted apartment above the garage. Whether you're looking to hold and collect rental income or expand to add more doors, this property is a rare find in a sought-after location. Don't miss this chance to own a versatile, income-generating property in one of Lake Simcoes most appealing neighborhoods.
Property Details
Interior
Features
Main Floor
2nd Br
3.91 x 3.59hardwood floor / Window
Kitchen
3.75 x 4.34Laminate / W/O To Yard / Stainless Steel Appl
Primary
3.64 x 3.33hardwood floor / W/I Closet / 4 Pc Ensuite
Living
3.64 x 5.36Laminate / Combined W/Dining / Window
Exterior
Features
Parking
Garage spaces 1
Garage type Attached
Other parking spaces 9
Total parking spaces 10
Property History
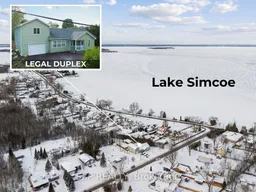 39
39Get up to 1% cashback when you buy your dream home with Wahi Cashback

A new way to buy a home that puts cash back in your pocket.
- Our in-house Realtors do more deals and bring that negotiating power into your corner
- We leverage technology to get you more insights, move faster and simplify the process
- Our digital business model means we pass the savings onto you, with up to 1% cashback on the purchase of your home
