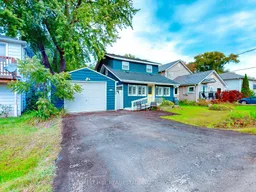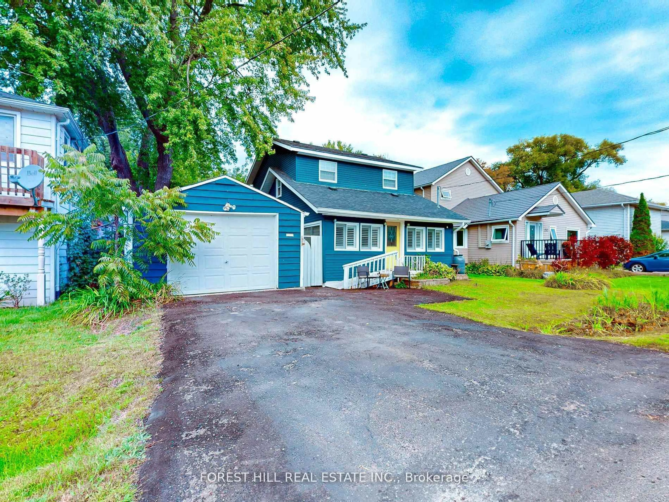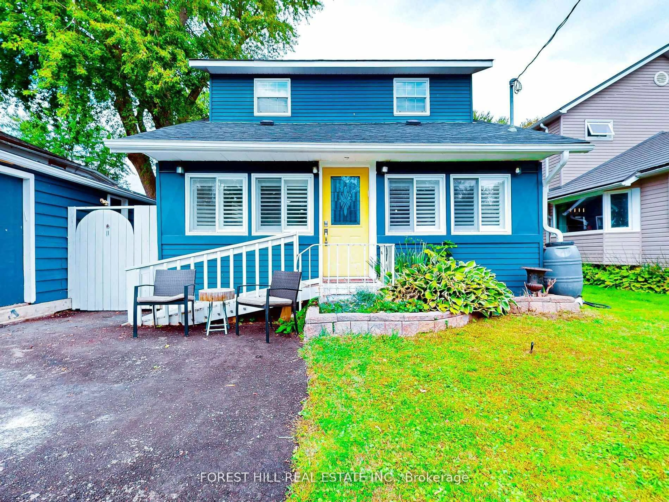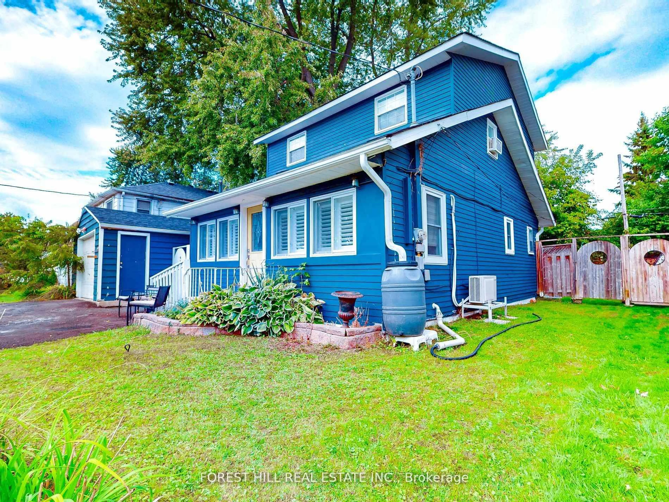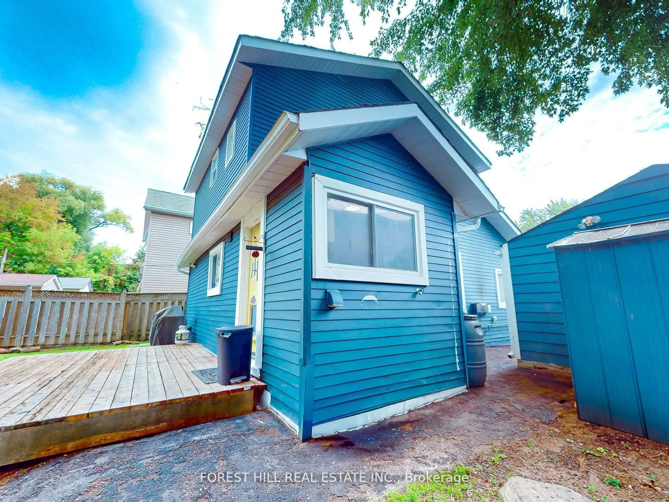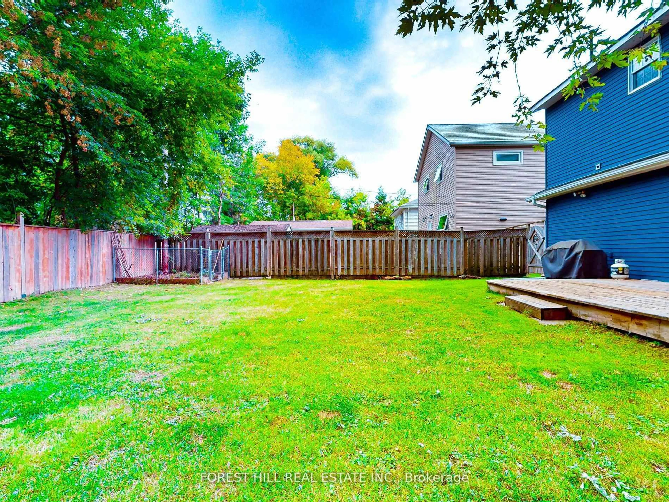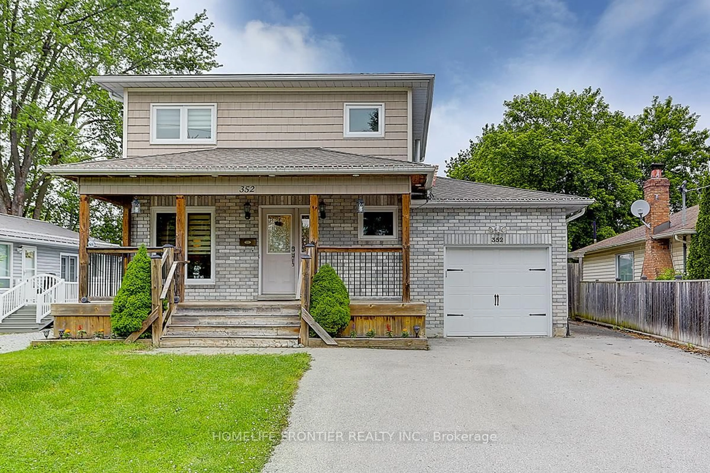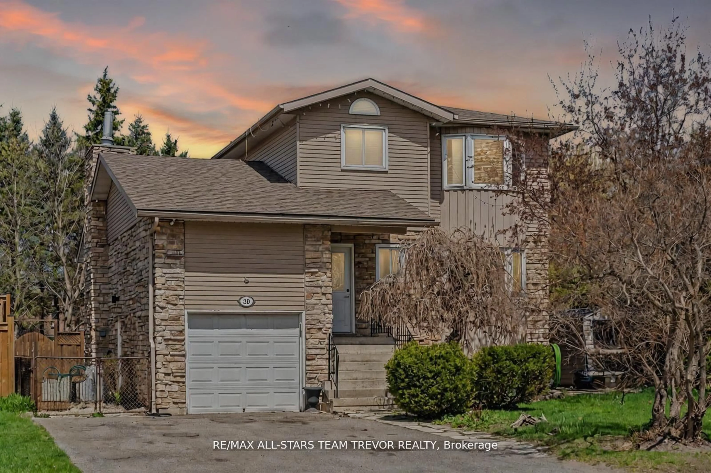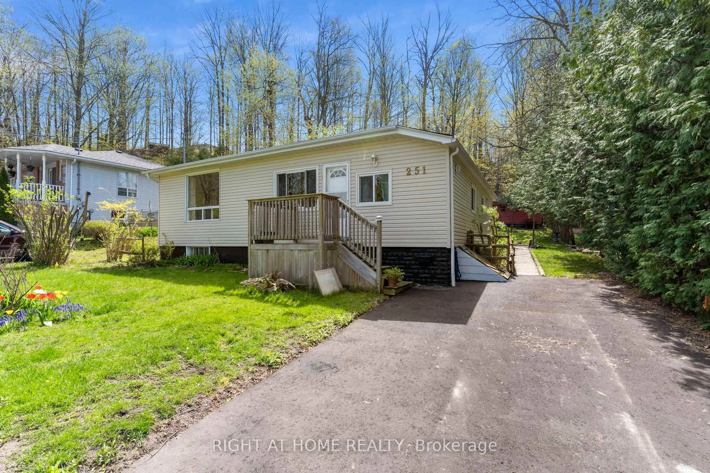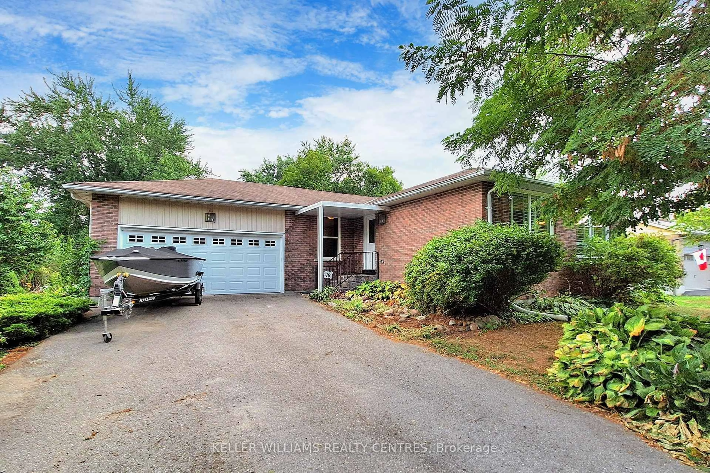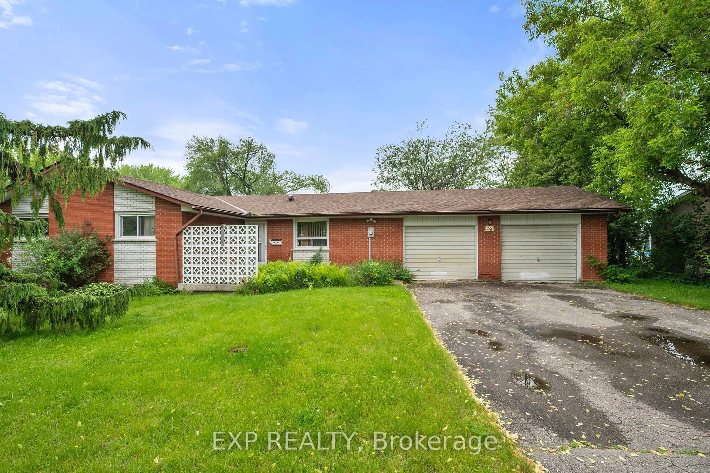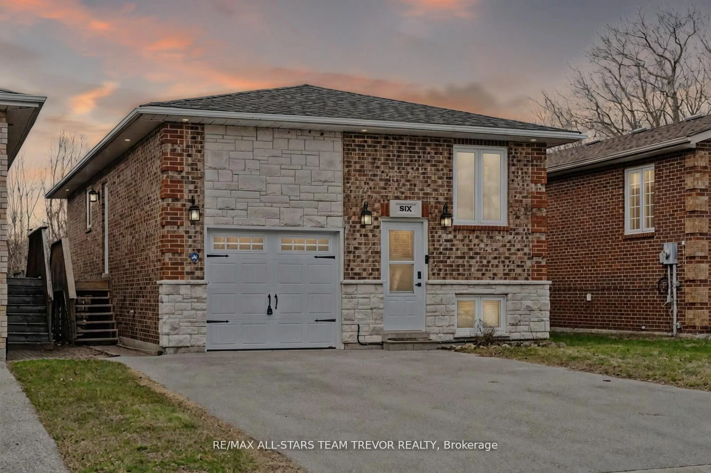254 Pine Beach Dr, Georgina, Ontario L4P 2V5
Contact us about this property
Highlights
Estimated valueThis is the price Wahi expects this property to sell for.
The calculation is powered by our Instant Home Value Estimate, which uses current market and property price trends to estimate your home’s value with a 90% accuracy rate.Not available
Price/Sqft$532/sqft
Monthly cost
Open Calculator

Curious about what homes are selling for in this area?
Get a report on comparable homes with helpful insights and trends.
+52
Properties sold*
$808K
Median sold price*
*Based on last 30 days
Description
Discover this beautifully maintained 3-bedroom, 2-bathroom home in South Keswick-steps from a gated beach designated for use by residents of Pine Beach Drive and minutes from the marina. Perfectly blending comfort and convenience, this property feels like a year-round retreat while being close to parks, schools, shops, and all local amenities. Step inside to a bright, open-concept main floor featuring a kitchen with a large island and a walkout to your fully fenced backyard-ideal for entertaining or simply enjoying quiet evenings outdoors. Notable upgrades include a beautifully crafted staircase leading upstairs, new flooring throughout, and a stunningly renovated master bathroom. The home's crawl space has been fully insulated and encapsulated, complete with a French drain system and high-end sump pump, ensuring it stays dry and maintenance-free. Energy efficiency is a highlight, with a newer heat pump (with air conditioning) and a cozy gas fireplace providing affordable comfort all year long. Adding even more value, the property includes a detached garage-perfect for parking, storage, or a workshop. This move-in-ready home offers the best of cottage-style living with all the conveniences of town.
Property Details
Interior
Features
Main Floor
Kitchen
3.55 x 2.91Living
7.61 x 2.84Dining
6.63 x 3.65Laundry
2.77 x 2.41Exterior
Features
Parking
Garage spaces 1
Garage type Detached
Other parking spaces 2
Total parking spaces 3
Property History
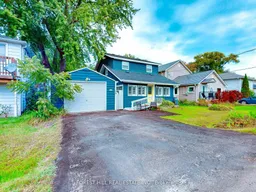 34
34