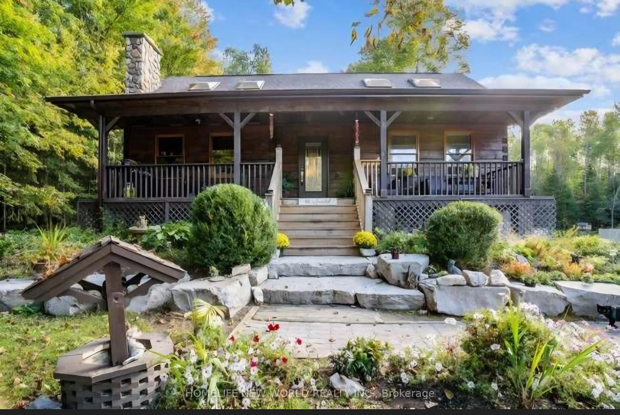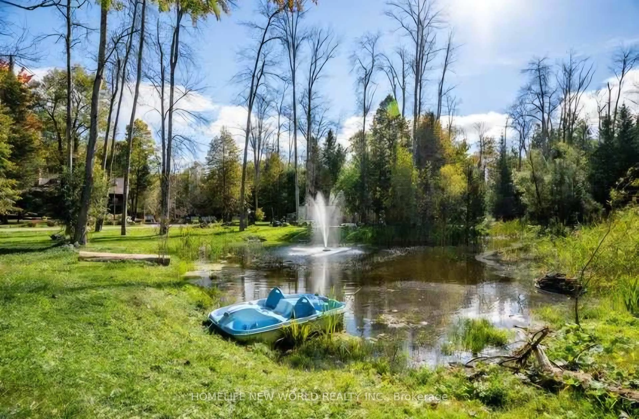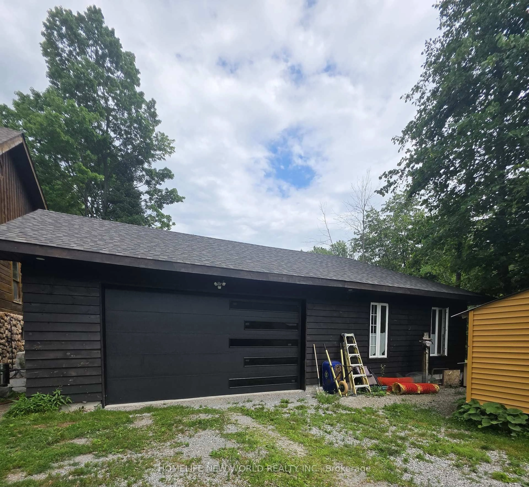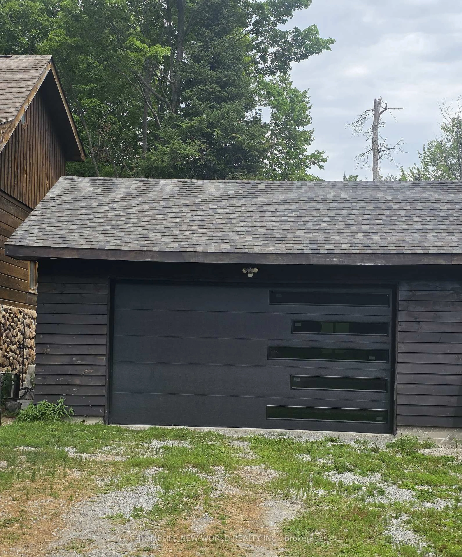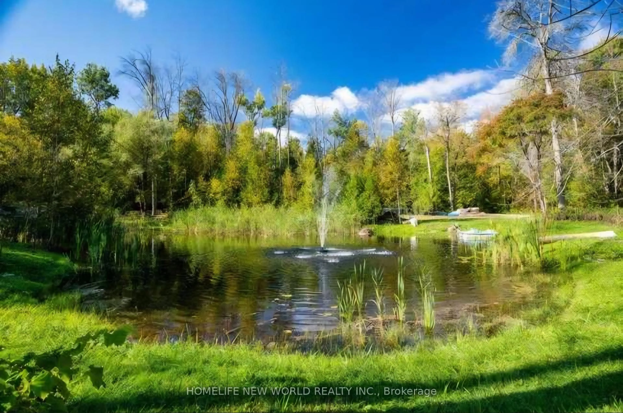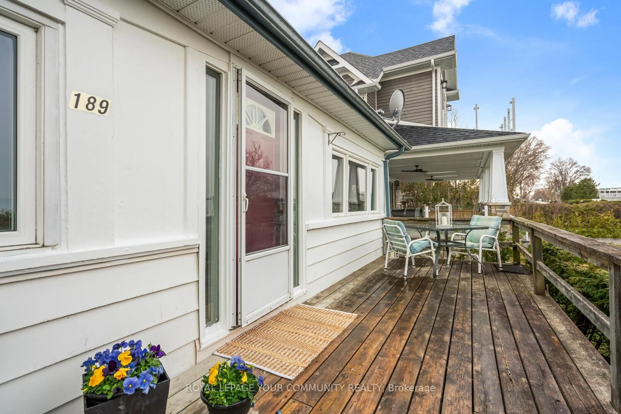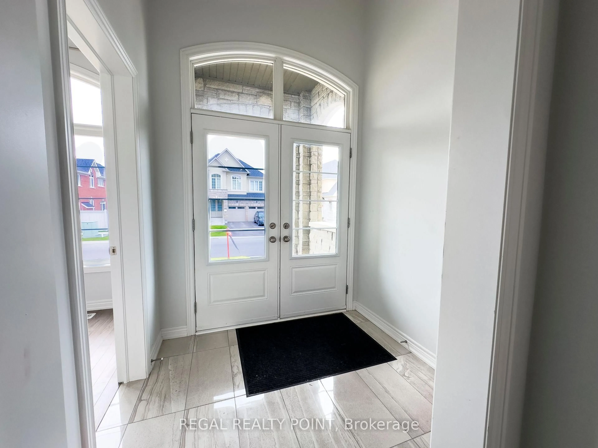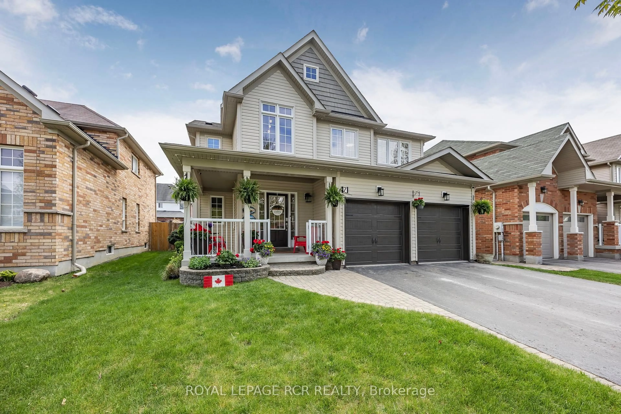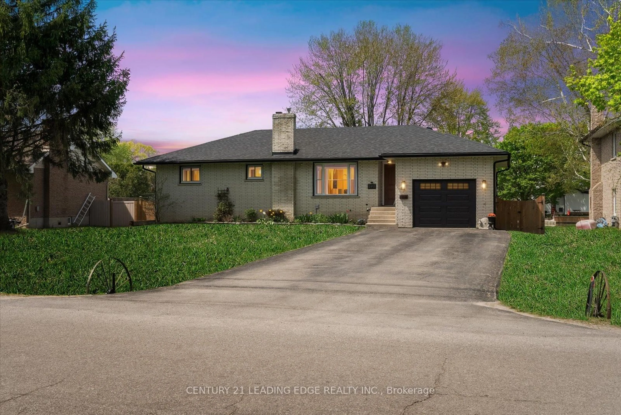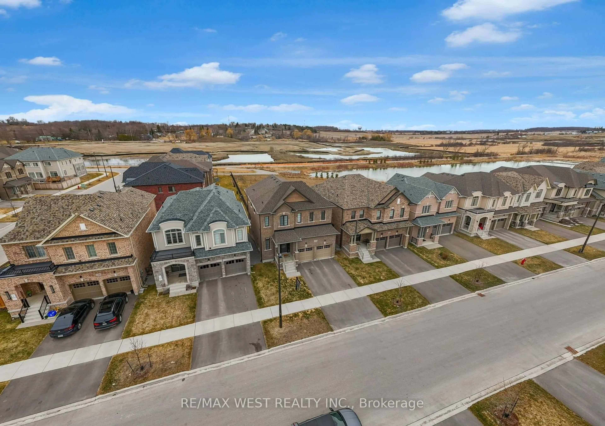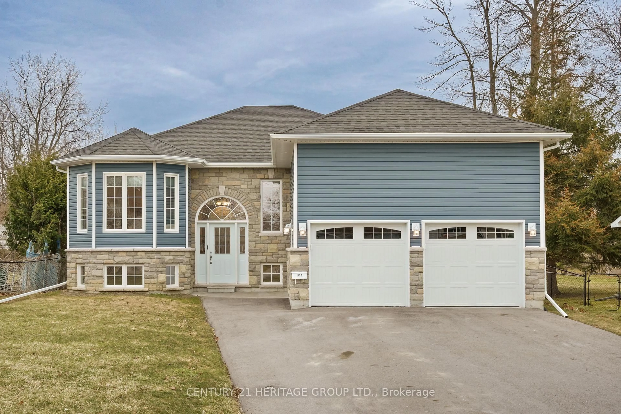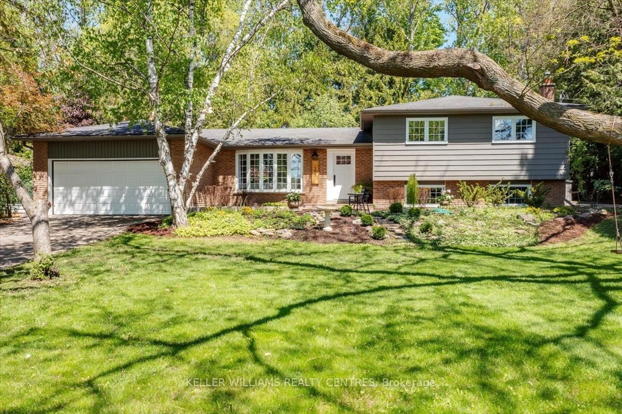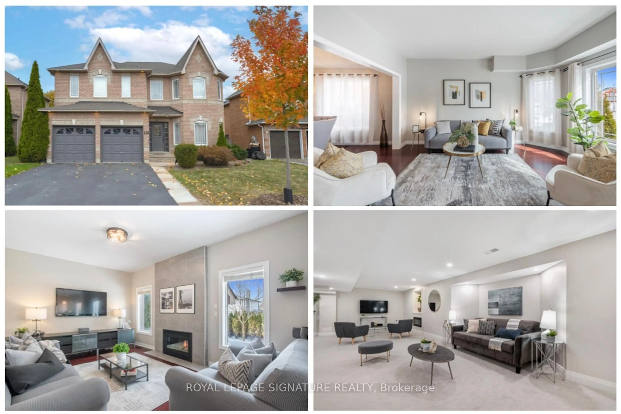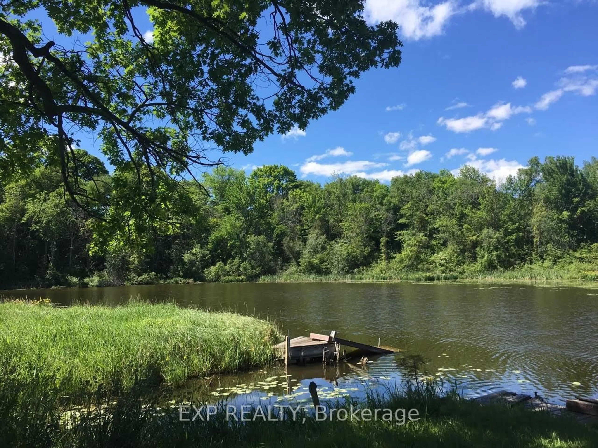24261 Weir's Sdrd, Georgina, Ontario L0E 1N0
Contact us about this property
Highlights
Estimated valueThis is the price Wahi expects this property to sell for.
The calculation is powered by our Instant Home Value Estimate, which uses current market and property price trends to estimate your home’s value with a 90% accuracy rate.Not available
Price/Sqft$904/sqft
Monthly cost
Open Calculator

Curious about what homes are selling for in this area?
Get a report on comparable homes with helpful insights and trends.
+56
Properties sold*
$839K
Median sold price*
*Based on last 30 days
Description
Your Private Oasis To This Custom built 2000 Sq fully renovated Log Home with high ceiling and lots of light. Beautiful 3 +1 Bedrm, 2 Bath On 10 Acres Of Peace & Tranquility. Electric Fireplace In The Living Rm, wood burning fireplace in the basement with separate entrance. Porcelain tile on the Main floor and hardwood through the bedrooms and second floor finishing with a beautiful glass railing . Skylights in the living and primary bedroom. Open Concept Kitchen With WalkOut and Nature All Around You. Dream kitchen with 11' 4' stone island , lots of cabinets and beautiful wall unit. Stainless steel appliances Samsung fridge, built in Samsung oven, Samsung dishwasher, prymo mini fridge, Elica downdraft range hood and built in jeenAir microwave. Separate laundry room with sink . Spacious 2th bedroom and full 3 piece bath on the main floor.Primary spacious Bedrm Features 4 pieces bathroom. Double garage ( 24' 20' ) with electric car charger and garage opener. 800 sqf space with running water and 240 v AC.Central vacuum through out the house.Alarm system and security cameras.Water softener systemBounce 3 chicken coop for all the chicken lovers.20 Min To The 404 , shops and beaches.
Property Details
Interior
Features
Main Floor
Kitchen
4.18 x 3.45Tile Floor / W/O To Deck / Combined W/Dining
Living
6.18 x 3.82Fireplace / hardwood floor / Cathedral Ceiling
Dining
2.79 x 3.45W/O To Deck / hardwood floor / Combined W/Kitchen
3rd Br
4.19 x 4.18Broadloom / O/Looks Frontyard / Picture Window
Exterior
Features
Parking
Garage spaces 2
Garage type Detached
Other parking spaces 18
Total parking spaces 20
Property History
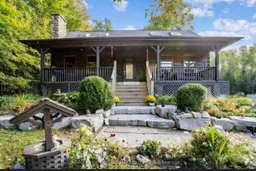 33
33