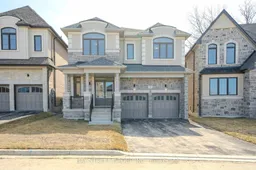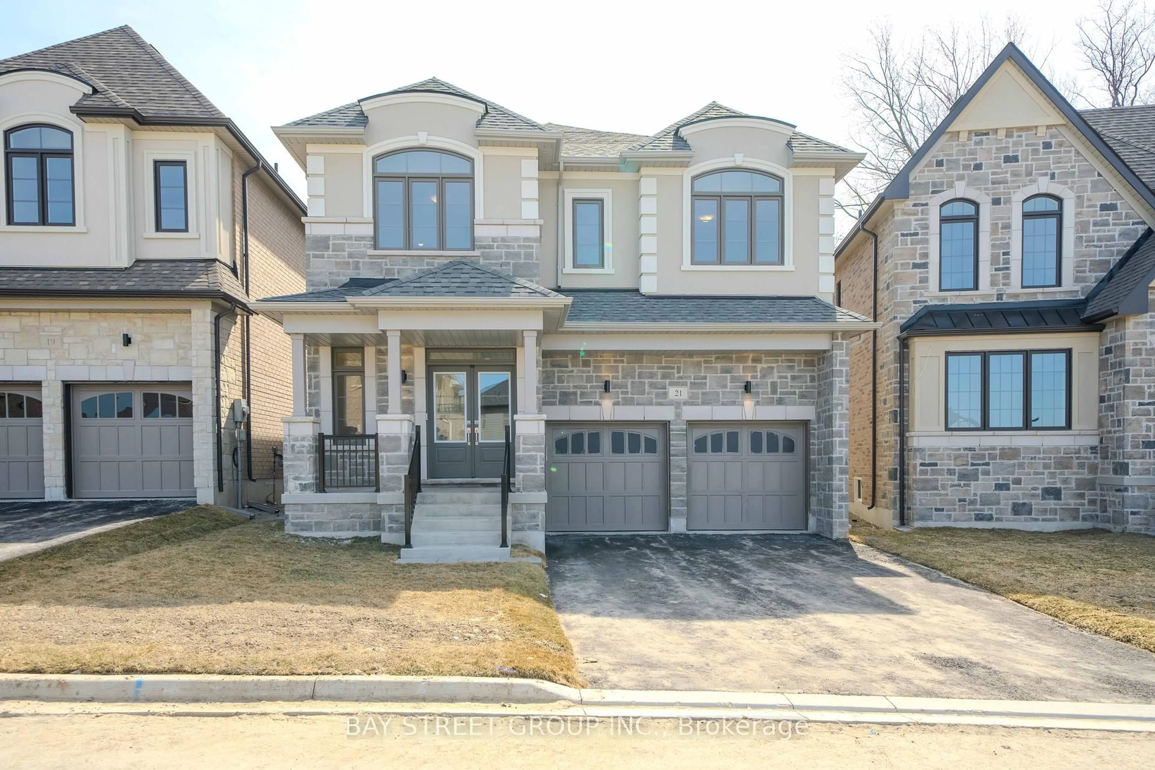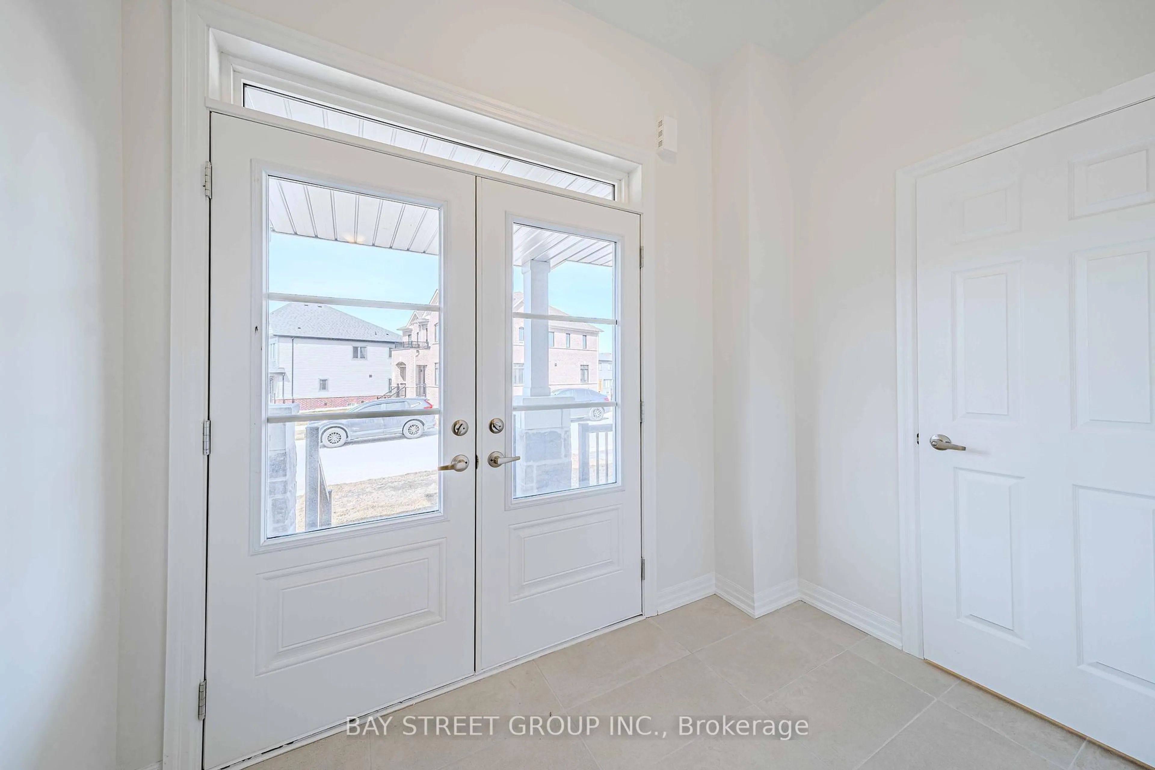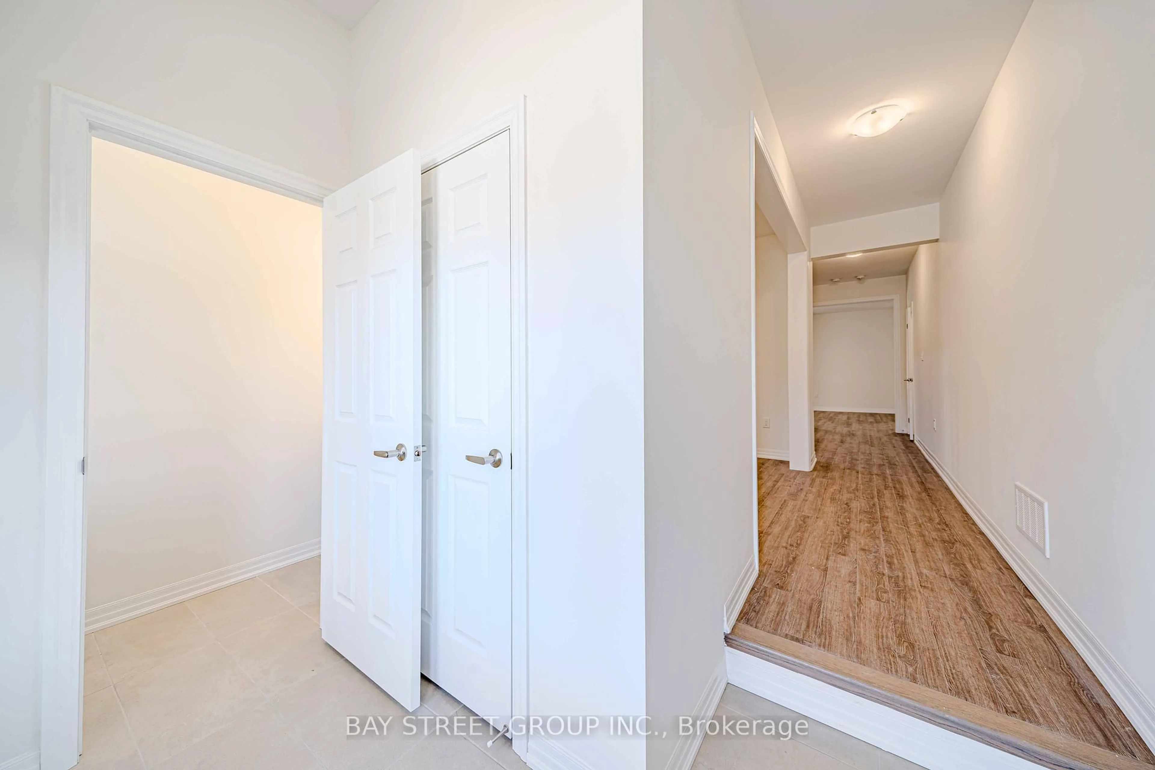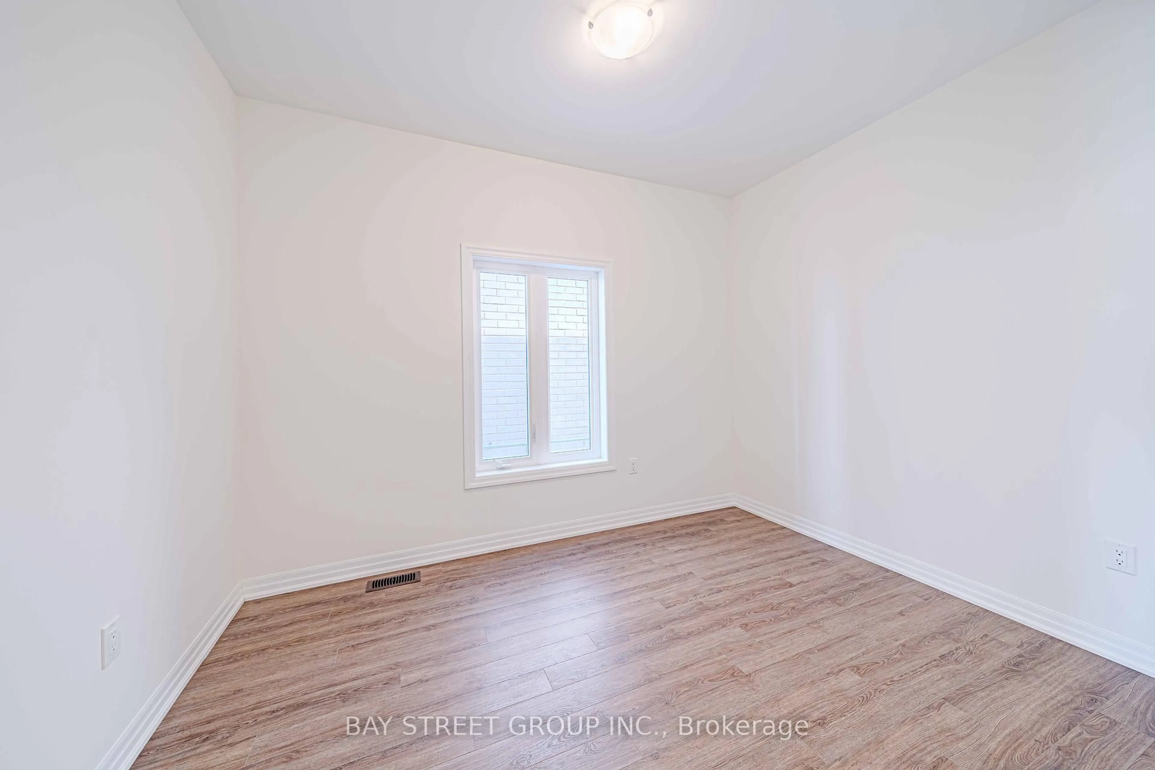21 Stennett Dr, Georgina, Ontario L4P 0J5
Contact us about this property
Highlights
Estimated valueThis is the price Wahi expects this property to sell for.
The calculation is powered by our Instant Home Value Estimate, which uses current market and property price trends to estimate your home’s value with a 90% accuracy rate.Not available
Price/Sqft$374/sqft
Monthly cost
Open Calculator

Curious about what homes are selling for in this area?
Get a report on comparable homes with helpful insights and trends.
+79
Properties sold*
$865K
Median sold price*
*Based on last 30 days
Description
Stunning 4-Bedroom Home with finished basement and a separate entrance, no side walk accommodates 4 large cars ! Discover your own slice of paradise in this spacious 3,658 sq. ft. and 1600 sq. ft of finished basement almost 5300 sq. ft of living space home, ideally located just steps away from a serene body of water in the picturesque town of Keswick. Offering a perfect blend of modern luxury and natural beauty, this property is the ultimate retreat for those seeking both tranquility and convenience. This home is one of the biggest sized lots in the area, the expansive open-concept layout features soaring ceilings and an abundance of windows that flood the home with natural light. With four generously-sized bedrooms, including a lavish master suite, this home provides ample space for both family living and entertaining. The upgraded kitchen is a culinary dream, complete with top-of-the-line appliances, custom cabinetry and a large center island. VTB possible for the right buyer. Book your showing today!
Property Details
Interior
Features
Ground Floor
Den
2.43 x 3.35Mudroom
3.65 x 1.82Living
3.98 x 4.11Family
5.33 x 3.96Fireplace
Exterior
Features
Parking
Garage spaces 2
Garage type Attached
Other parking spaces 4
Total parking spaces 6
Property History
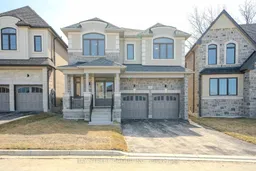
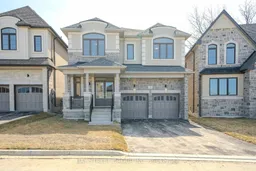 42
42