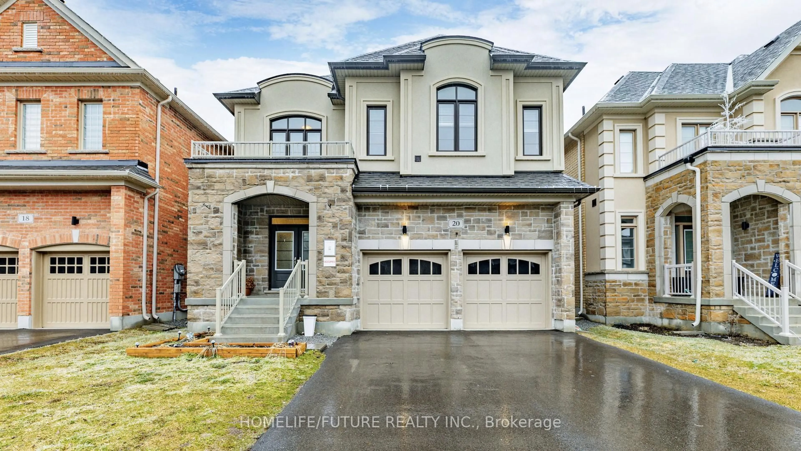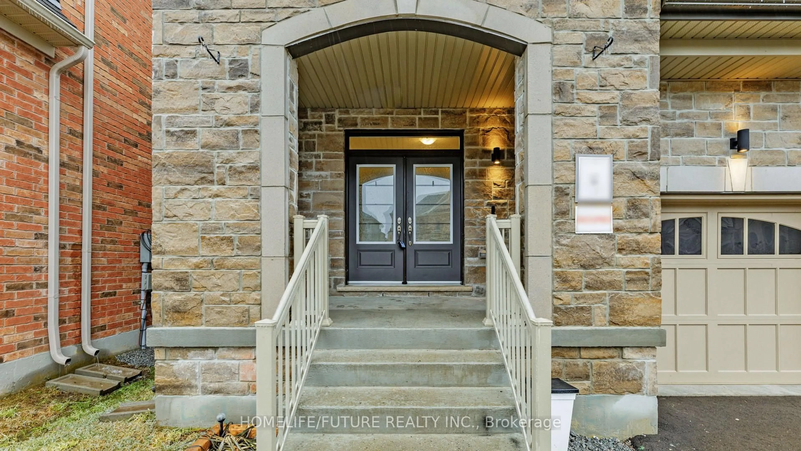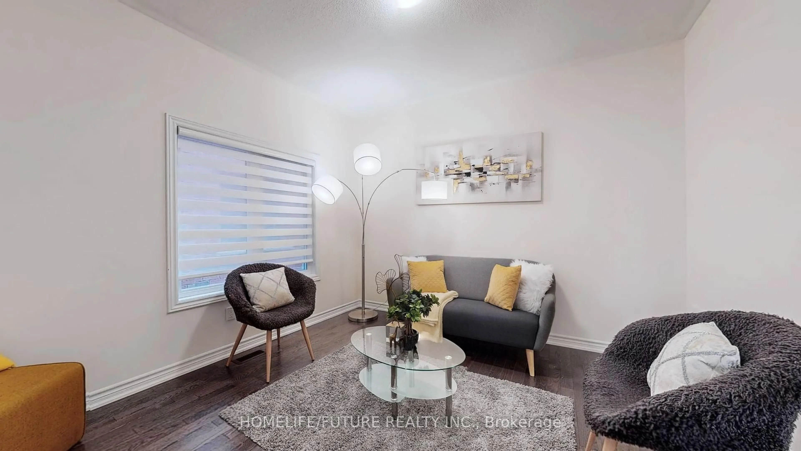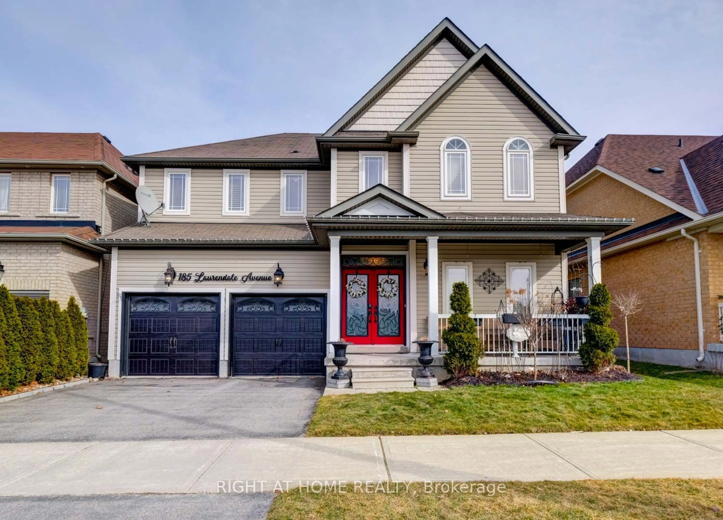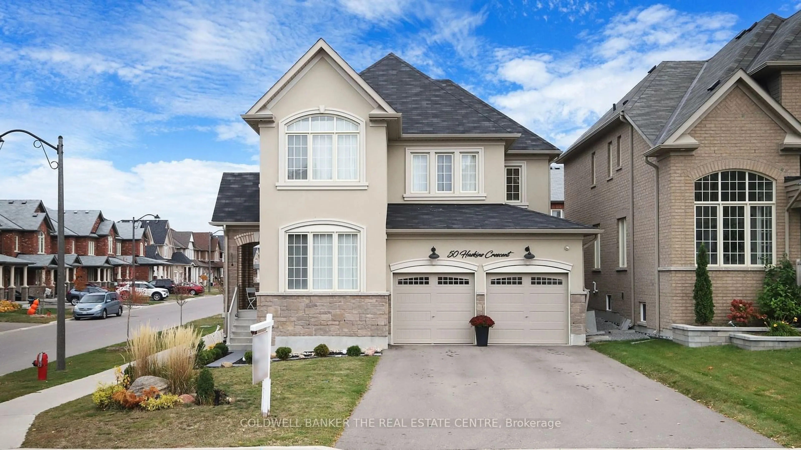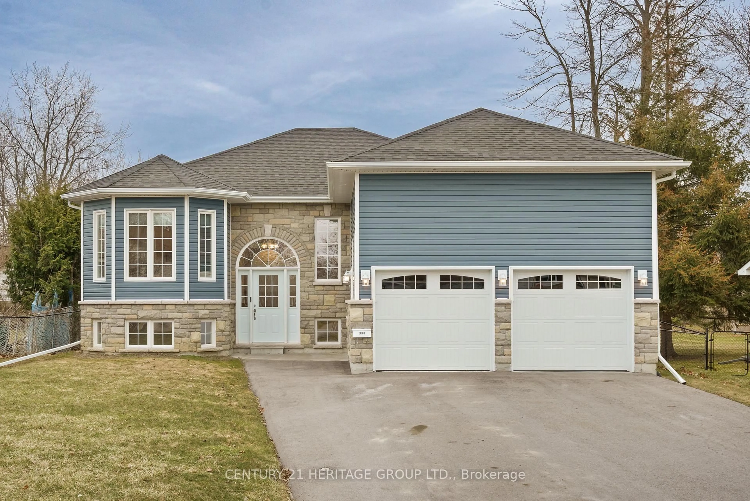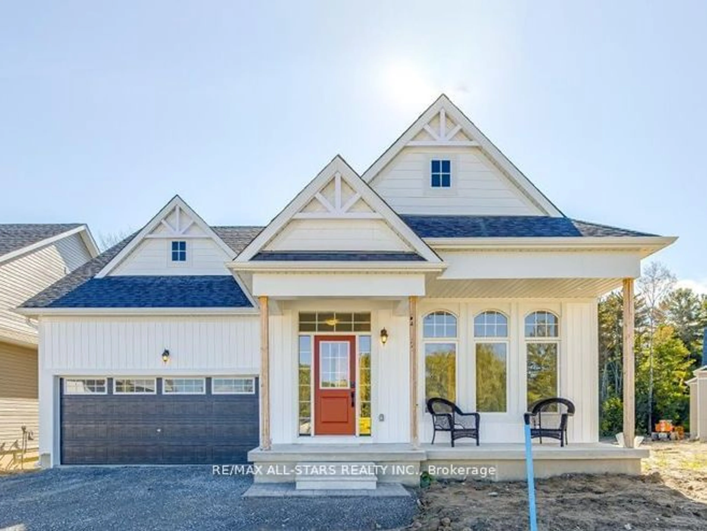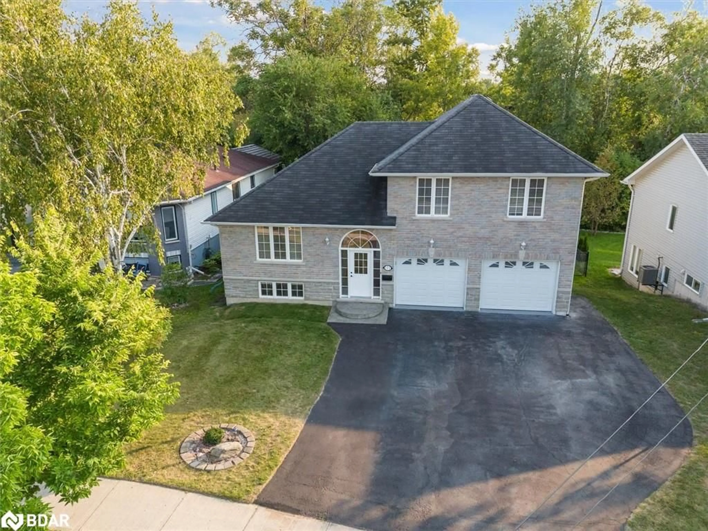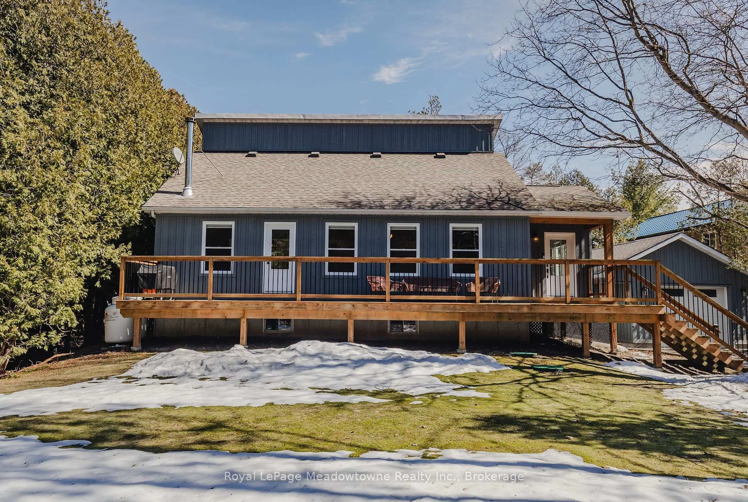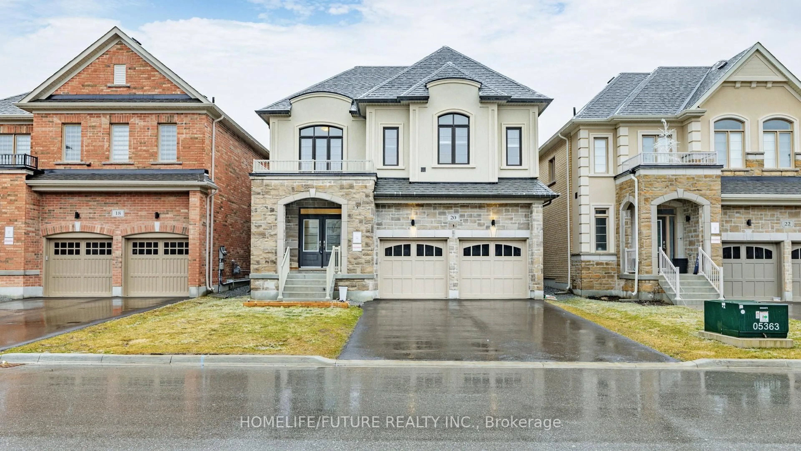
20 Valleo St, Georgina, Ontario L4P 0K1
Contact us about this property
Highlights
Estimated ValueThis is the price Wahi expects this property to sell for.
The calculation is powered by our Instant Home Value Estimate, which uses current market and property price trends to estimate your home’s value with a 90% accuracy rate.Not available
Price/Sqft$436/sqft
Est. Mortgage$5,114/mo
Tax Amount (2024)$7,170/yr
Days On Market24 days
Description
Welcome To This Stunning, Elegant Home In Treasure Hill, Offering The Perfect Blend Of Luxury, Comfort, And Spacious Living. With 2,896 Sq.Ft. Of Beautifully Designed Living Space, This Home Is Sure To Impress. Main Floor: The Main Level Boasts Exquisite Hardwood Floors Throughout The Family And Dining Rooms, Contributing To A Warm And Inviting Atmosphere. The Bright And Open Layout Features A Formal Living Room And Dining Room, Ideal For Hosting Guests. The Modern, Eat-In Kitchen Is A Chef's Dream, Complete With An Oversized Island, Quartz Countertops, Built-In Appliances, And An Abundance Of Cabinet Space. Enjoy Easy Access To The Deck From The Kitchen, Perfect For Outdoor Dining And Relaxation. The Cozy Family Room, Complete With A Gas Fireplace And Large Windows, Provides A Comfortable Space For Entertainment And Family Gatherings. Upper Level: Upstairs, The Massive Primary Bedroom Offers A Luxurious Retreat With A 5-Piece Ensuite Bathroom, Large Windows That Fill The Room With Natural Light, And A Spacious Walk-In Closet. The Additional Three Generously-Sized Bedrooms Each Feature Their Own Walk-In Closets And Windows, Ensuring Ample Space And Privacy For Everyone In The Family. Prime Location: This Home Is Ideally Located Close To A Variety Of Amenities, Schools, And More, Making It The Perfect Place For Families And Professionals Alike.
Property Details
Interior
Features
Main Floor
Living
3.66 x 3.53hardwood floor / Combined W/Dining
Dining
5.12 x 3.05hardwood floor / Window
Family
5.18 x 3.66hardwood floor / Gas Fireplace
Breakfast
4.39 x 2.68Ceramic Floor / W/O To Patio
Exterior
Features
Parking
Garage spaces 2
Garage type Attached
Other parking spaces 2
Total parking spaces 4
Property History
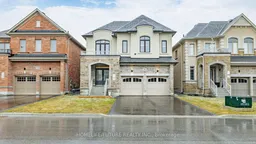 38
38Get up to 1% cashback when you buy your dream home with Wahi Cashback

A new way to buy a home that puts cash back in your pocket.
- Our in-house Realtors do more deals and bring that negotiating power into your corner
- We leverage technology to get you more insights, move faster and simplify the process
- Our digital business model means we pass the savings onto you, with up to 1% cashback on the purchase of your home
