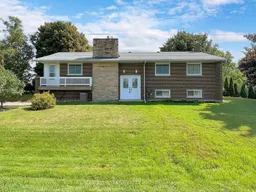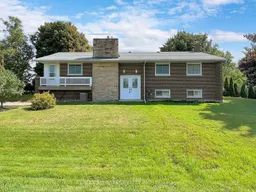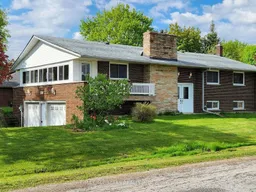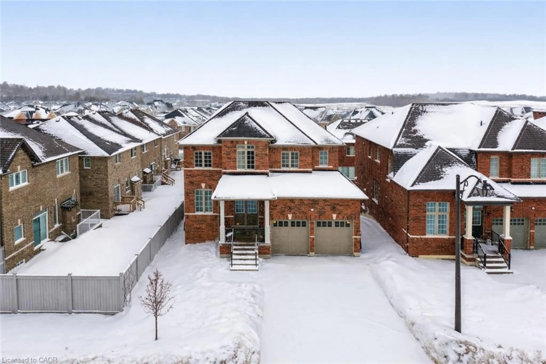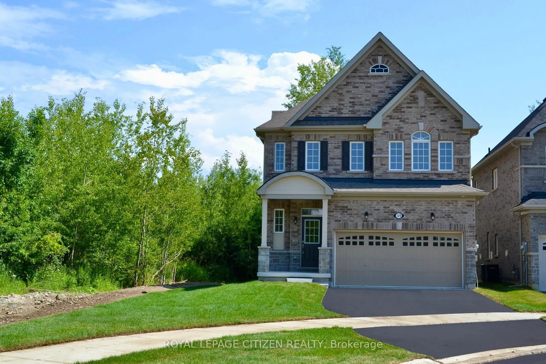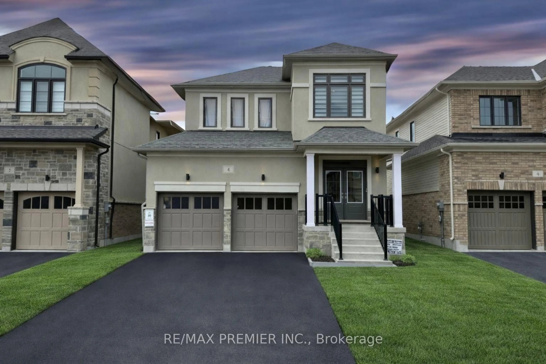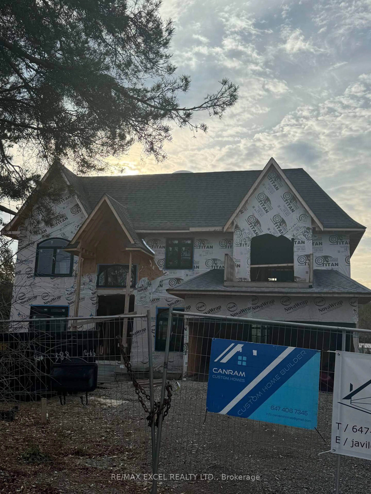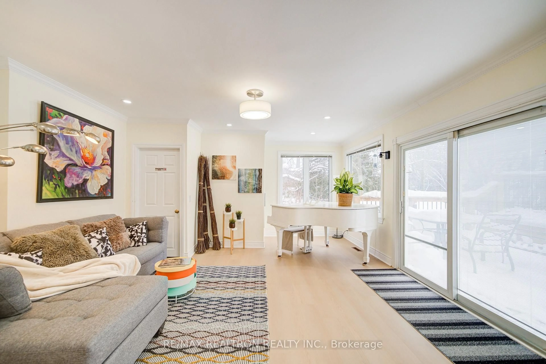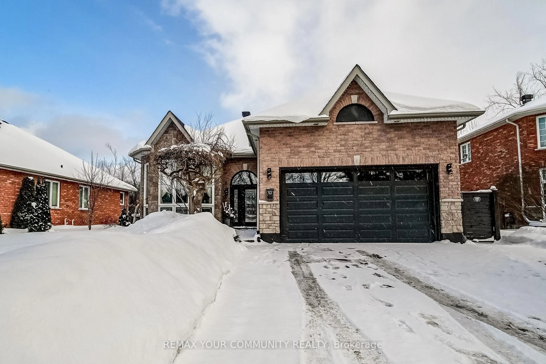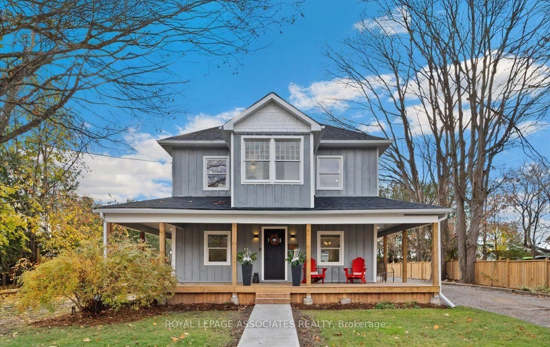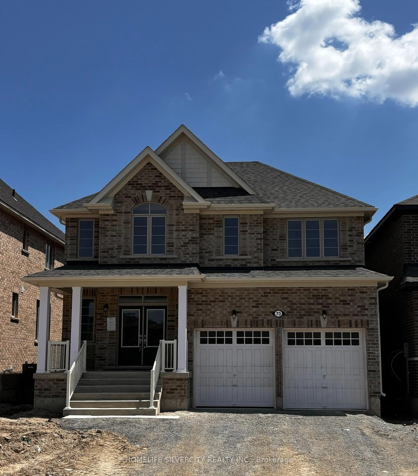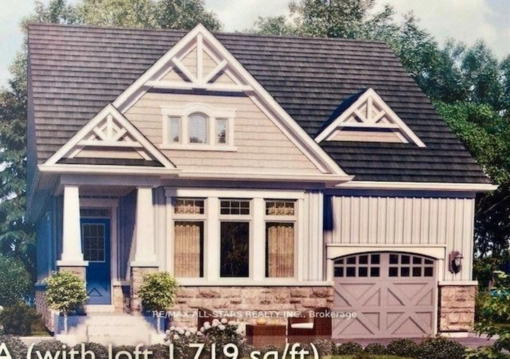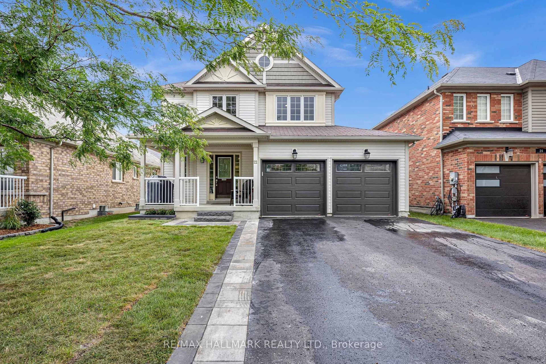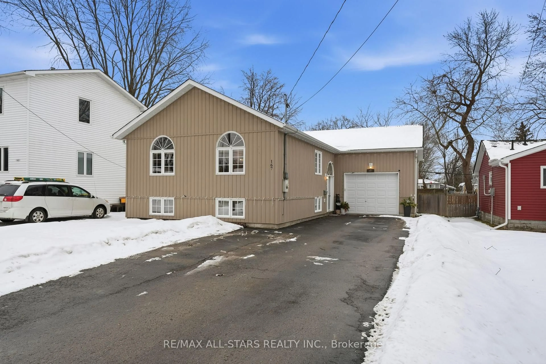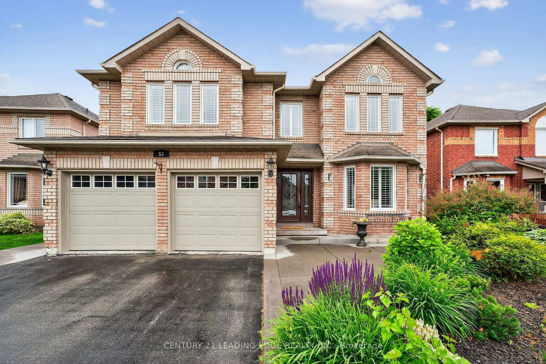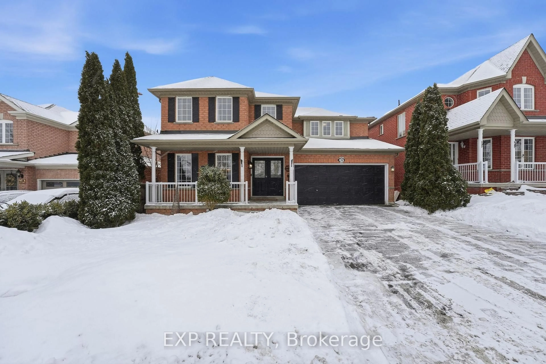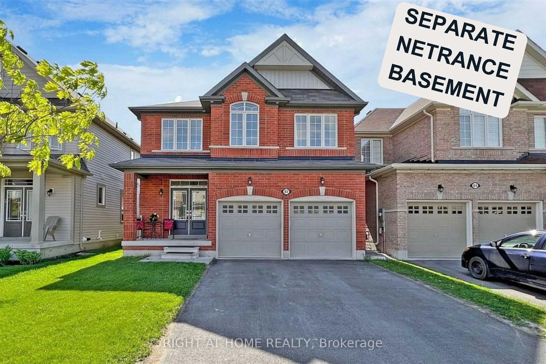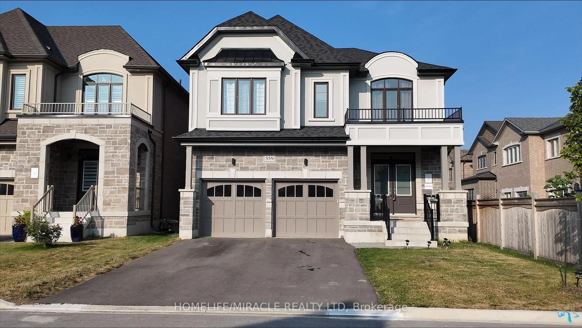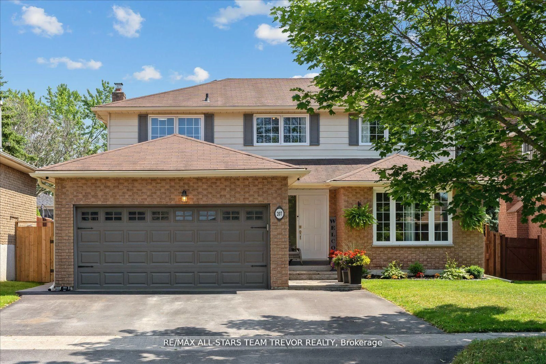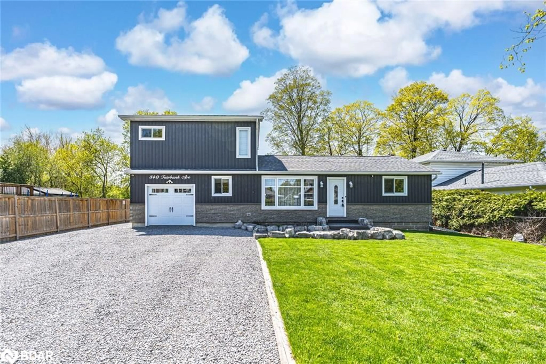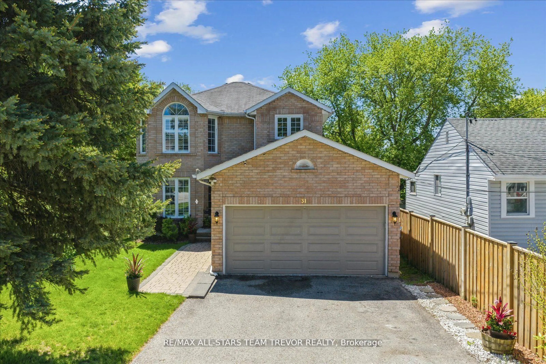Beautiful 3+1 bedroom bungalow in sought after quiet North end of Keswick on a massive 69 x 215 ft lot overlooking farmland. The perfect combination of country living while still being conveniently located close to town & all amenities. Close to Lake Simcoe & only minutes to Hwy 404 for easy commuting. Theres room to bring the in-laws/extended family to the full 1 bedroom basement apartment with separate entrance, large living room, kitchen, 3 pc bathroom, bedroom and garage access. Lots of parking space in the paved driveway, 2 car garage with house access, inviting double door entry, bright living room with cozy stone fireplace. Enjoy cooking in this new modern kitchen that combines functionality with aesthetics and features brand new appliances, centre island, quartz counters, walkout to sunporch and the open concept layout makes it an entertainers dream kitchen. Primary bedroom has new 3 pc ensuite with glass shower. New hardwood floors, interior doors & trim throughout. This desired floor plan is perfectly designed for entertaining, large family living and comfort. The peaceful back yard with mature trees creates an ambiance for outdoor activities or relaxation.
Inclusions: New forced air gas furnace & central air, All upper appliances are brand new - stainless steel Fridge, Stove, dishwasher. Basement Fridge & Stove (as is), New hot water tank (owned), water softener
