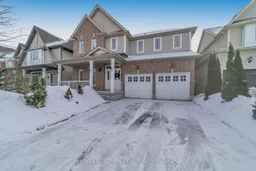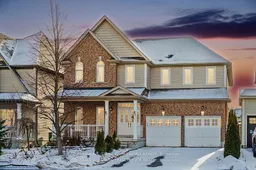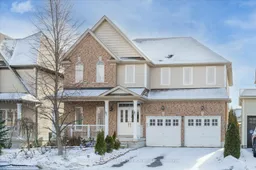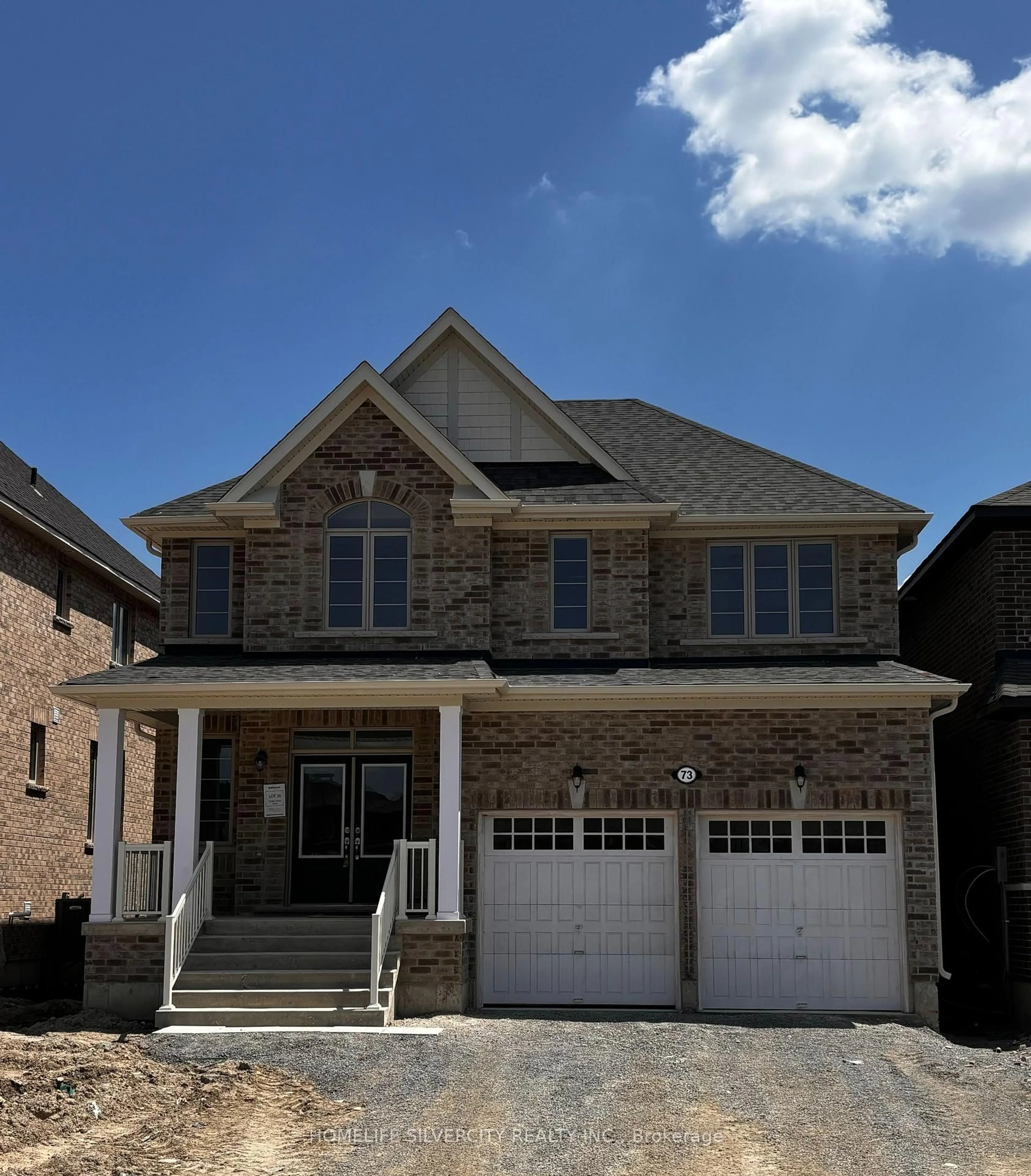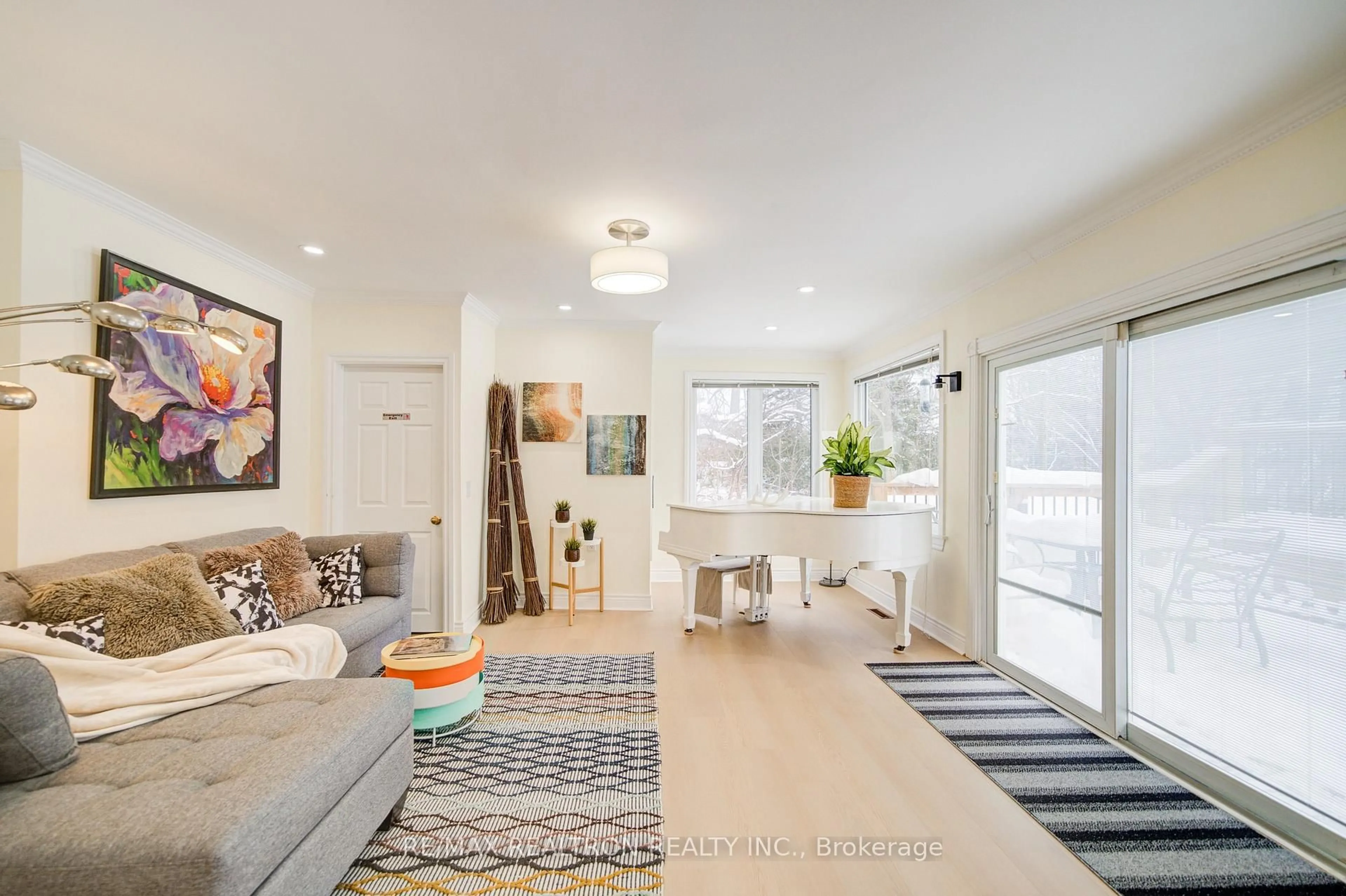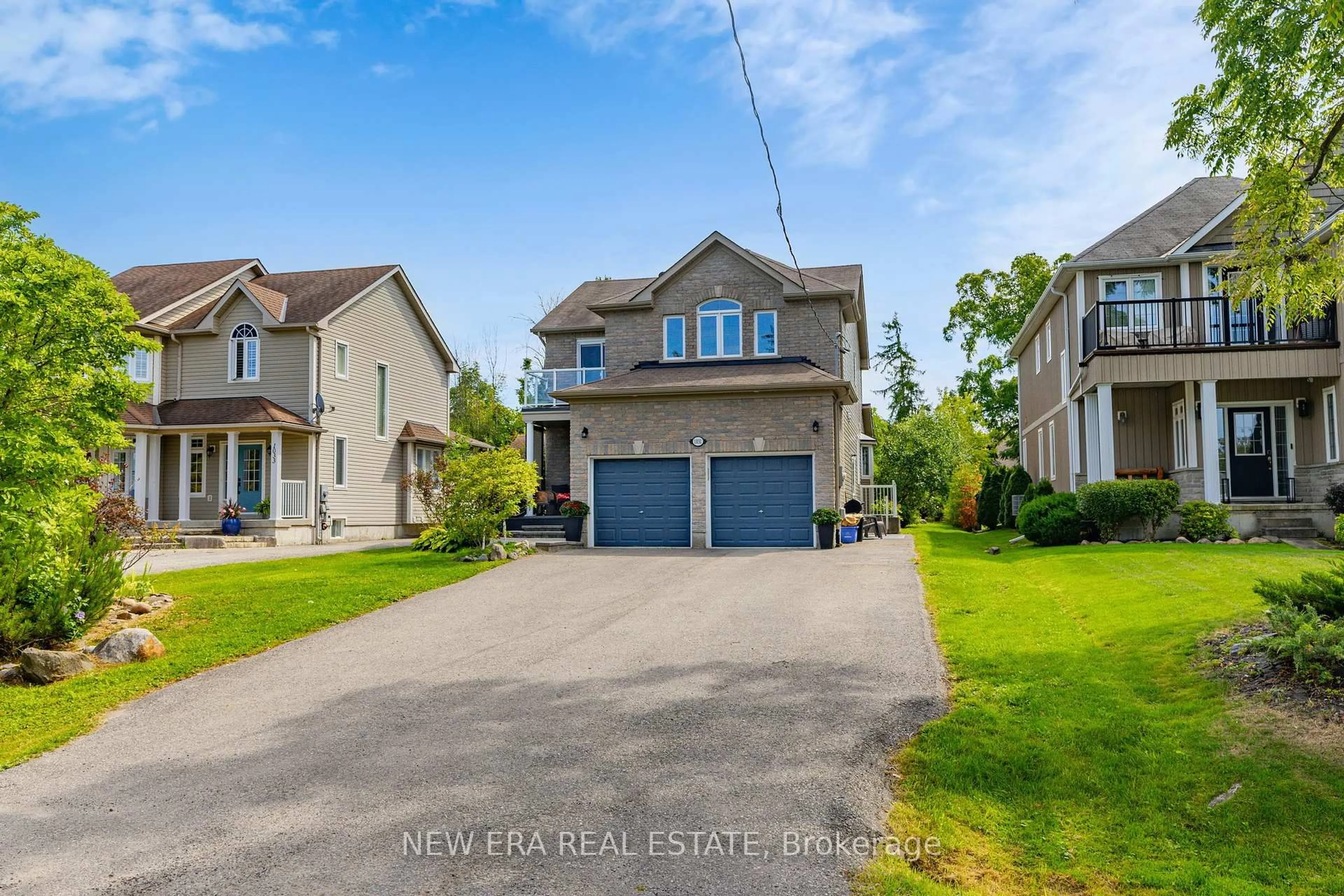Step into the next chapter of your life with this exceptional 4-bedroom family home in sought-after Simcoe Landing. Offering space to grow, a bright open-concept design, and unbeatable access to nature and commuting routes, this home checks every box for modern family living.Enjoy quick and easy access to Highway 404, making commuting seamless, while being just minutes from Lake Simcoe, offering year-round outdoor activities such as boating, fishing, and swimming. Conveniently located close to restaurants, shopping, schools, and all essential amenities, this home delivers exceptional convenience for busy families and professionals alike.From the moment you enter, the home impresses with a spacious, open layout highlighted by soaring 17-foot ceilings in the family room, enhanced by new lighting and designer potlights that create a bright and inviting atmosphere. Hardwood floors throughout the main floor add warmth and elegance, while the chef-inspired kitchen with a large island flows seamlessly into the spacious dining area-perfect for family meals and gatherings.A dedicated main-floor office provides an ideal setup for remote work or study. Upstairs, you'll find generously sized bedrooms and a versatile den overlooking the family room, perfect as a homework area, reading nook, or additional lounge space.Set within a welcoming community close to nature and major commuter routes, this home offers an outstanding opportunity for families looking to upgrade their lifestyle. Book your private showing today-this one won't last.
Inclusions: All Existing E'lfs, Existing Fridge, Existing Stove, Existing B/I Dish Washer, Existing Washer and Dryer.
