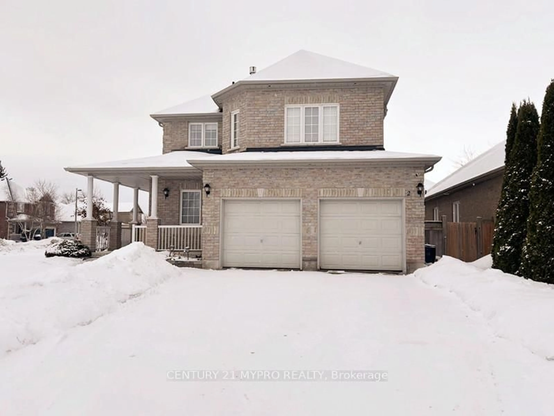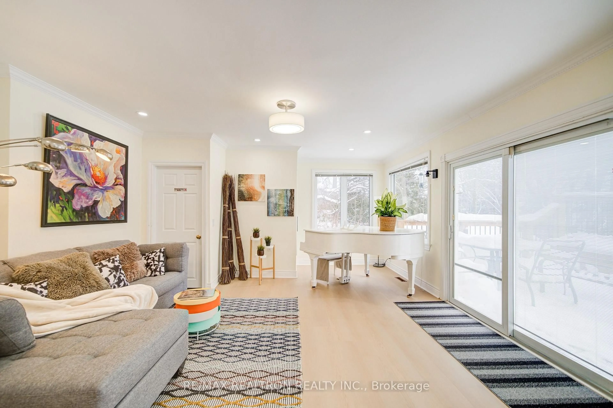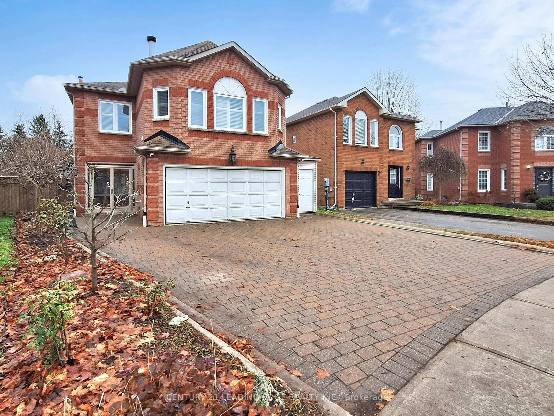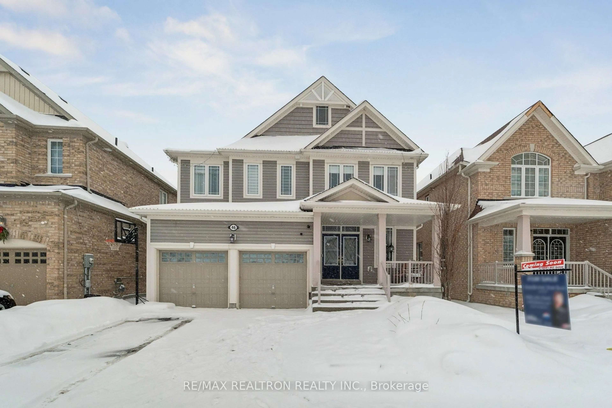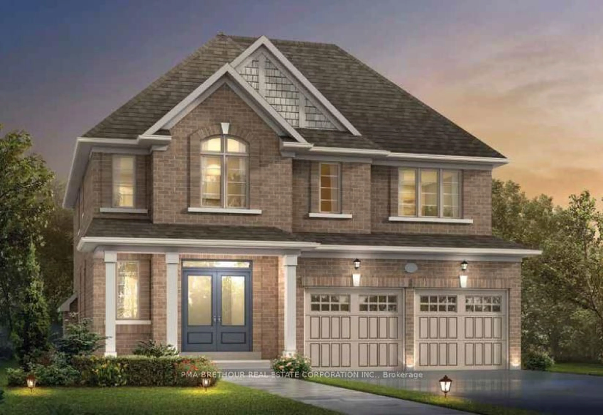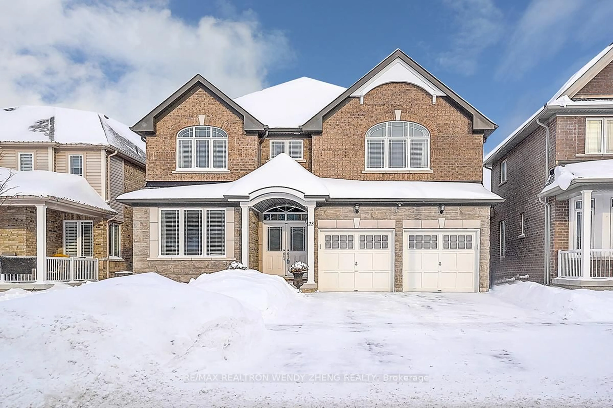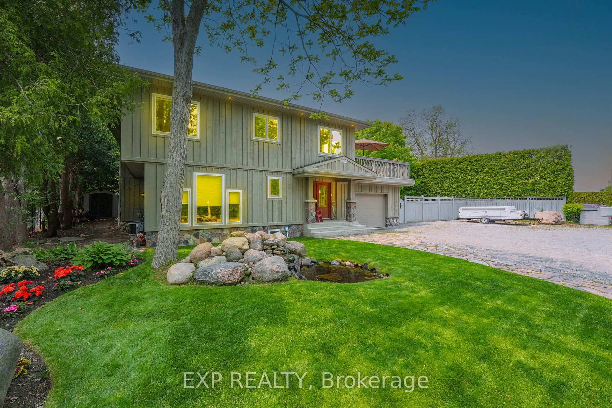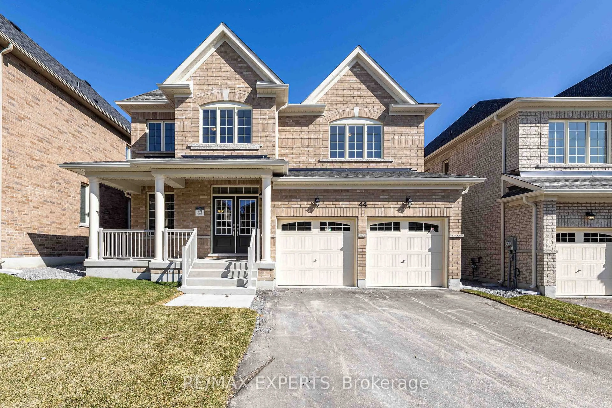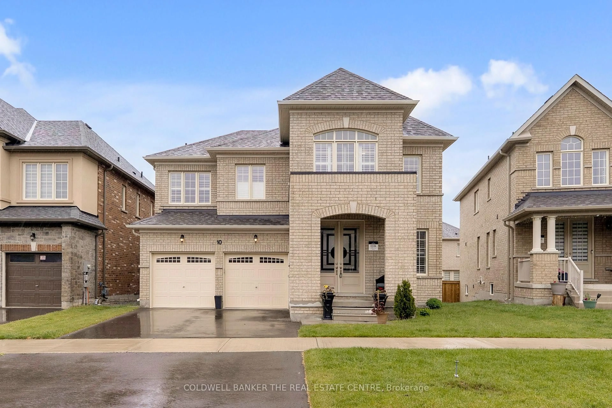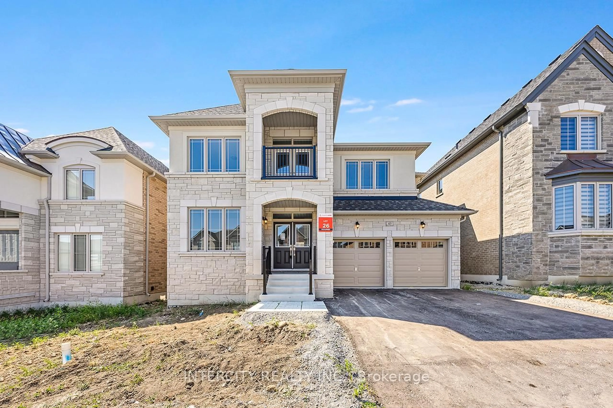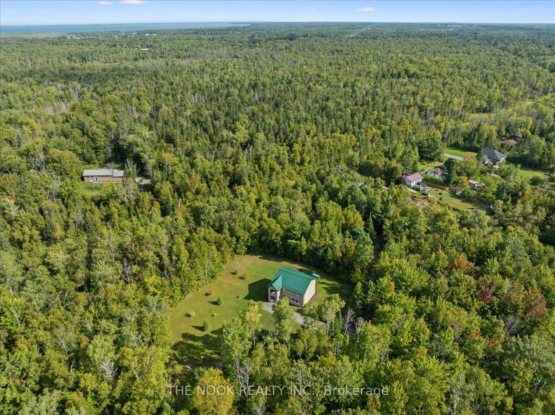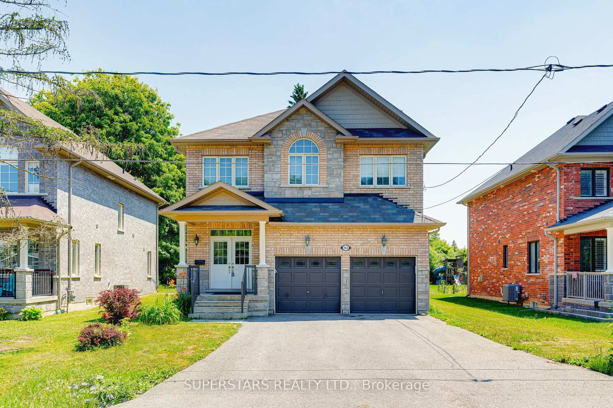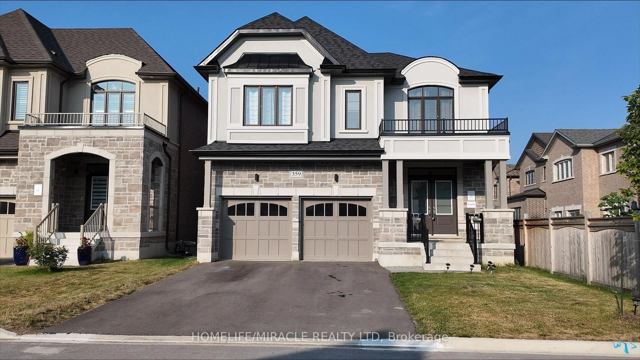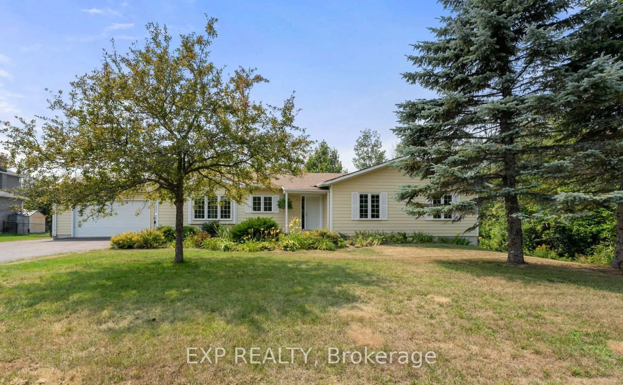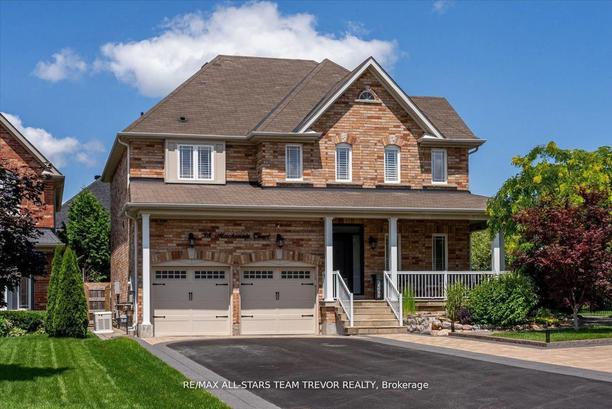LAST LOT ON A DEAD END STREET! Welcome to this charming 2-bedroom home in the heart of Pefferlaw, a perfect mix of comfort, character, and practical updates. Set on a spacious private lot with parking for 10+ vehicles, this property also features a newer 20 x 25 insulated garage, ideal for hobbies, storage, or a workshop. Inside, youll find thoughtful upgrades that enhance efficiency and peace of mind. Kitchen Reno 2022, Wiring and Panel 2021, and Heated Bathroom Floor! The home is serviced by a drilled well (2013 new pump), septic system, and offers central air (2016), gas forced air furnace (2016), and HRV (2017). Energy-saving updates include newer studs, insulation with vapor barrier, blown-in attic insulation, and updated windows over the years. Utility costs are impressively affordable at approx. $130/month for hydro and $80/month for gas. Pefferlaw offers a friendly small-town feel while keeping you close to everyday amenities. Youre minutes from Lake Simcoe for boating, fishing, and beaches, as well as parks, schools, and local shops. Easy access to Hwy 48 makes commuting convenient while enjoying the quiet of a rural setting. Enjoy the private yard with mature trees complete with a fire pit, and sauna which is negotiable. This sweet home is move-in ready, well-maintained, perfect for first-time buyers, downsizers, or anyone looking for a cozy home with modern efficiency and classic charm!
Inclusions: Light Fixtures, Window Coverings, Washer, Dryer, Fridge, Stove, Dishwasher, Electric Garage Opener & Remote, Sauna Negotiable
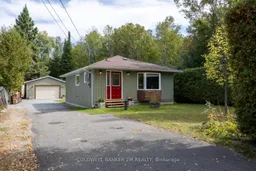 18
18

