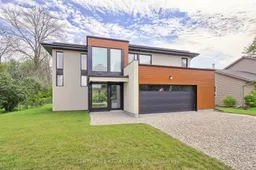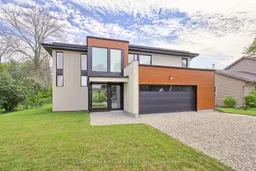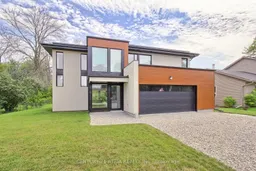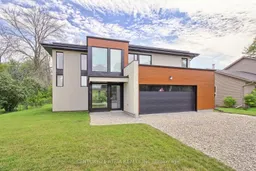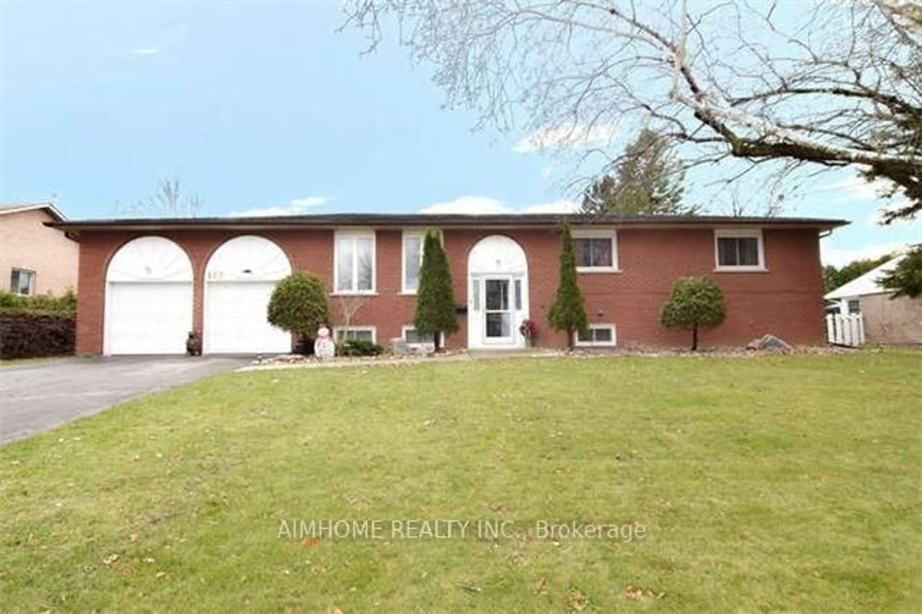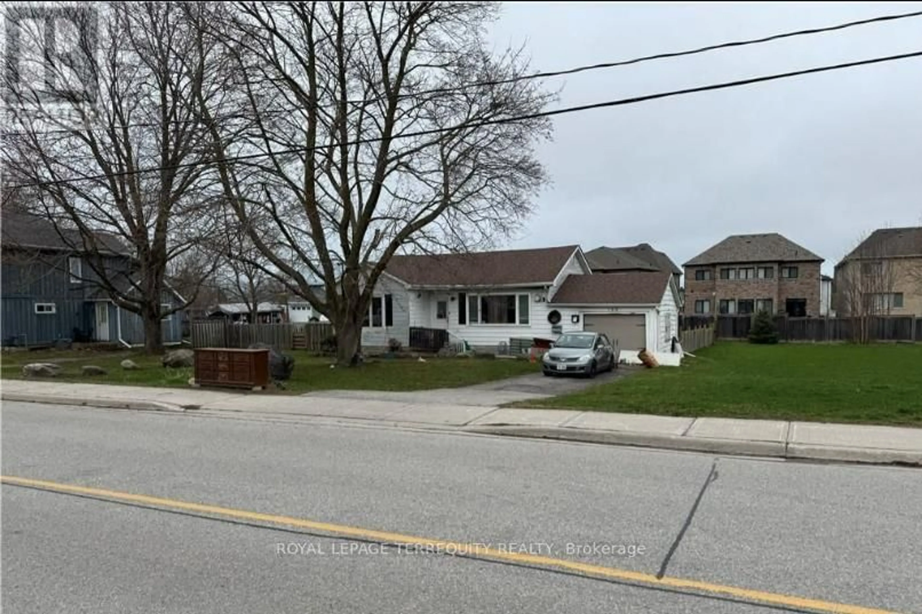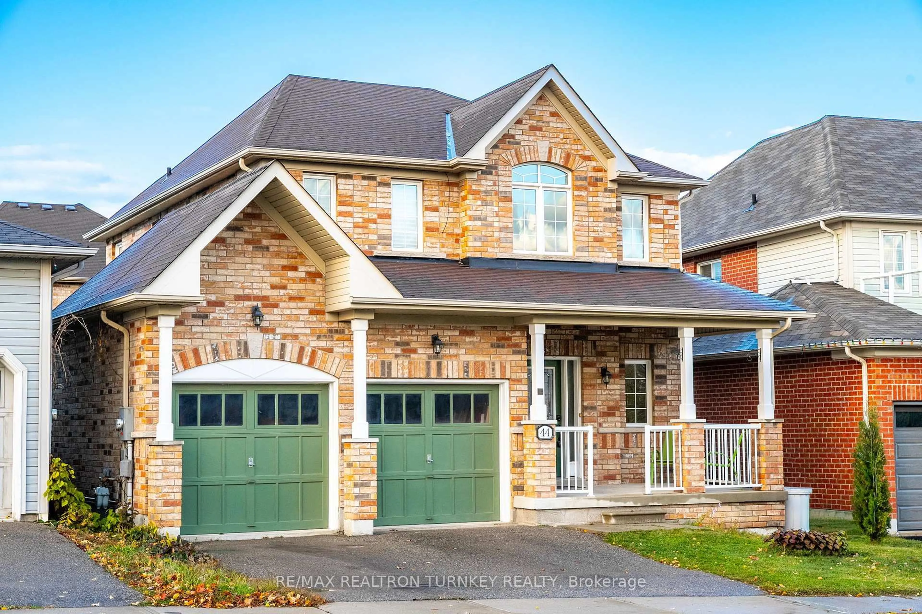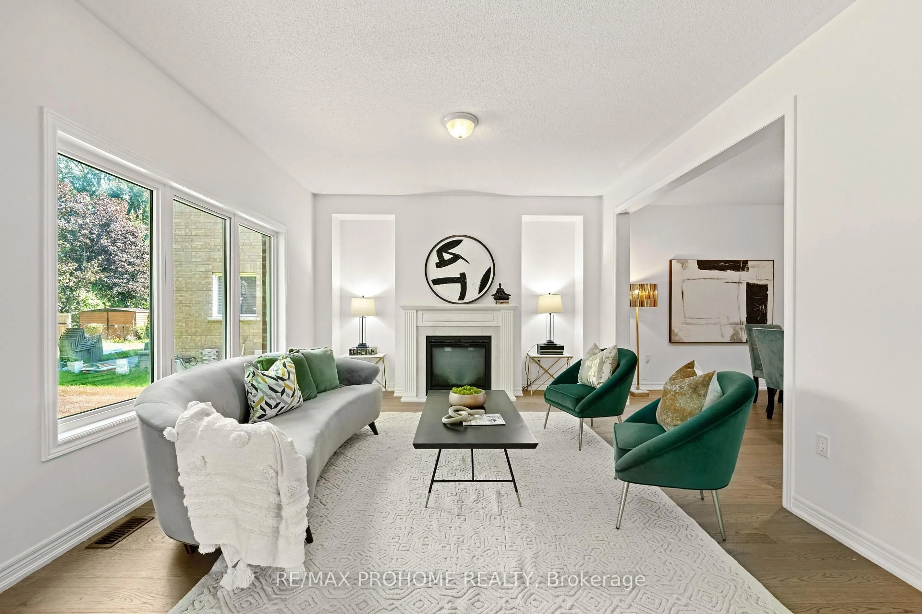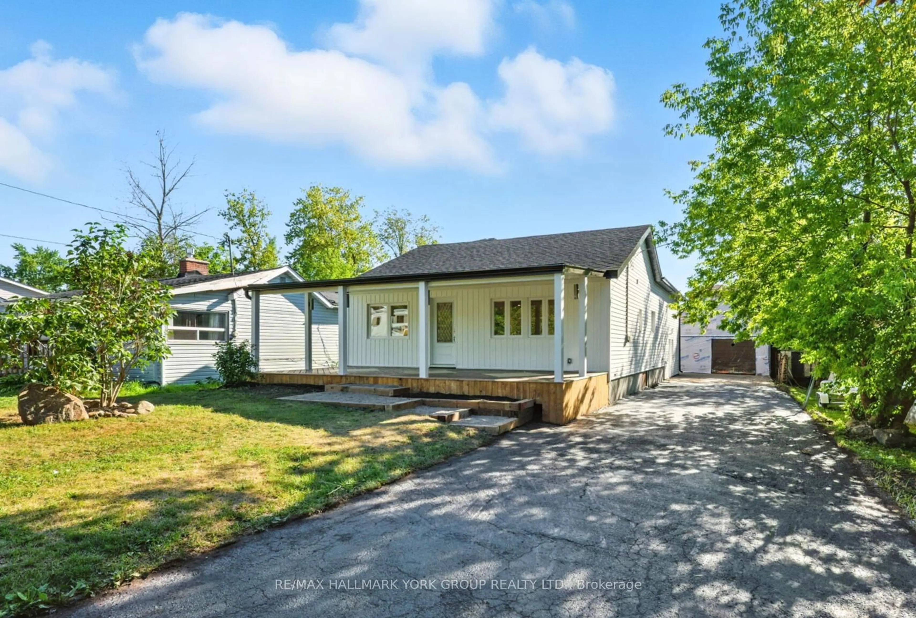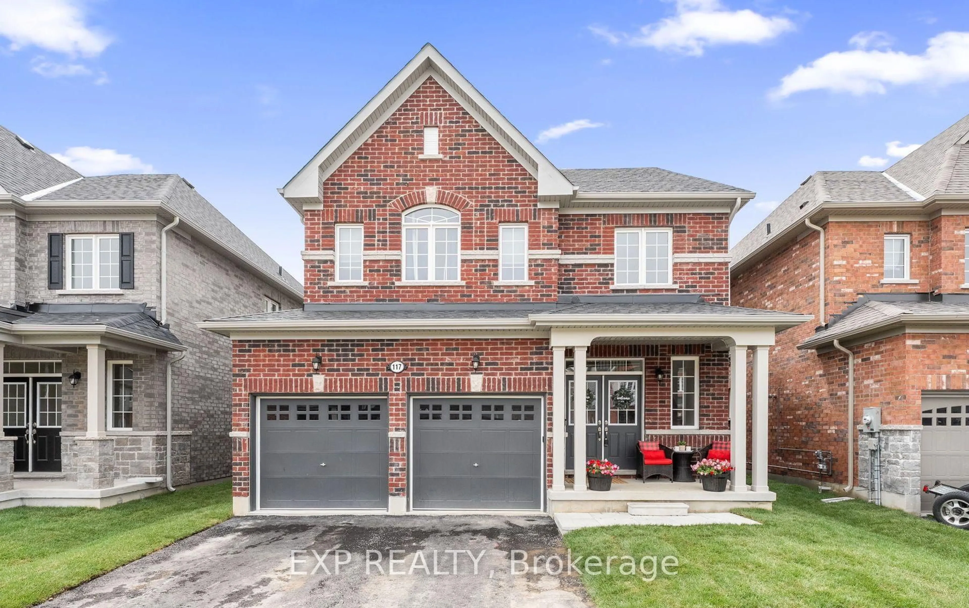Look no further for an incredible deal, selling for less than $250k+ cost to build! Approx. 3,000sf brand new west coast architectural style custom home constructed with concrete and steel. Situated on a premium 75' x 209' lot backing onto forest. Enjoy partial views of lake Simcoe, a marina for your boat and a residents beach, all just a few doors down and only a 1hr drive to Toronto. This home is truly an incredible architectural and living experience that delivers a high-performance building system featuring a steel structure, precast concrete and high-performance insulation to create a home that is durable, sustainable and energy efficient. High performance doors and large architectural windows complete the thermal envelope, allow plenty of natural light, and provide breathtaking views. The spacious interior is an open concept design with soaring 20' grand foyer & living room ceilings, 10' main floor ceilings, floating steel spine staircase, frameless interior windows, glass railings inside & out, 20' fireplace feature wall, Rockwood kitchen w/ Caesarstone counters, smooth ceilings & more. See the feature list for details. *Rent To Own option available!*
Inclusions: Eljen-GSF septic system, stucco & Luxy Clad architectural siding, two walkouts to 2nd floor terrace, exterior soffit pot lights, large format tile, 3 min. walk to private residents' beach, marina & Boondocks eatery.
