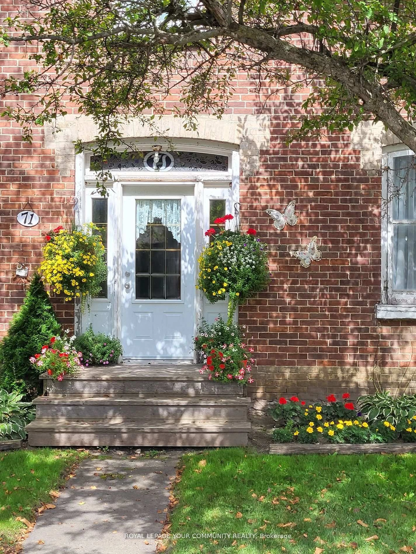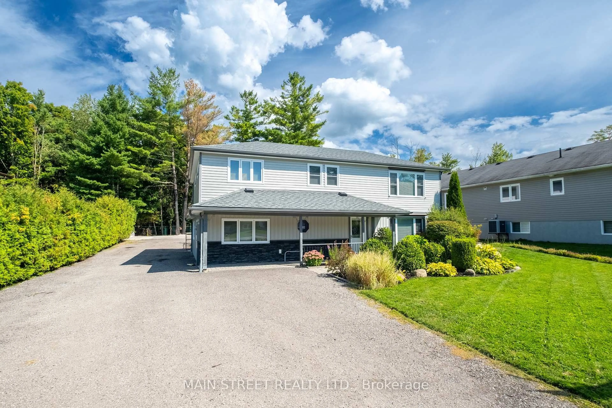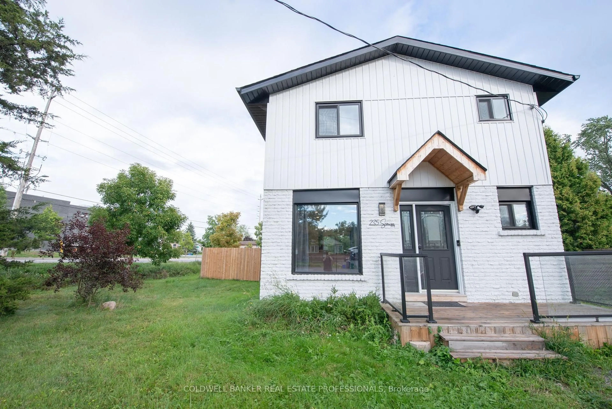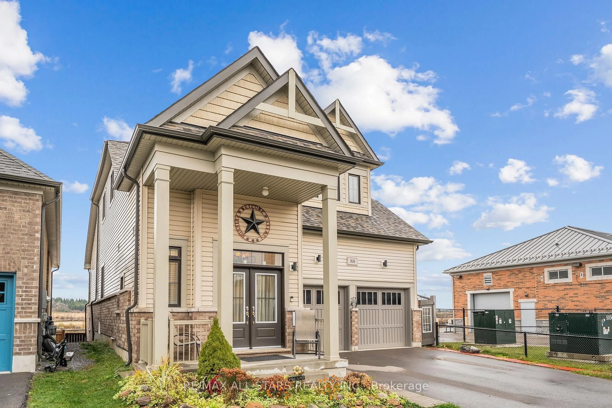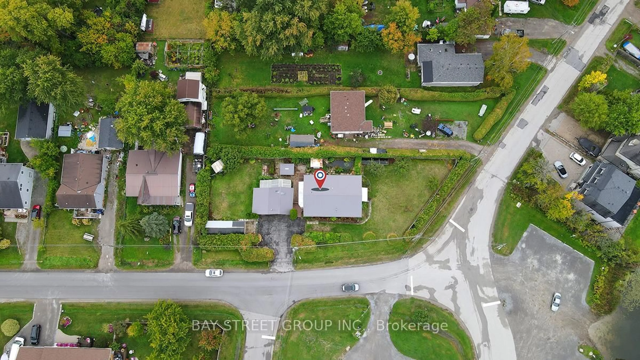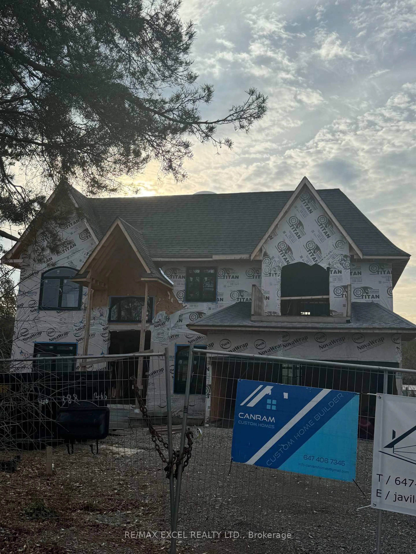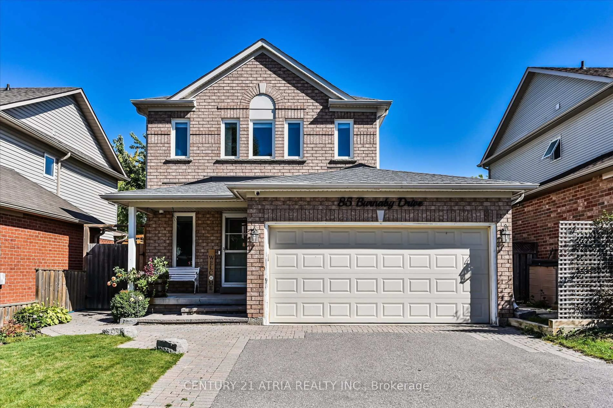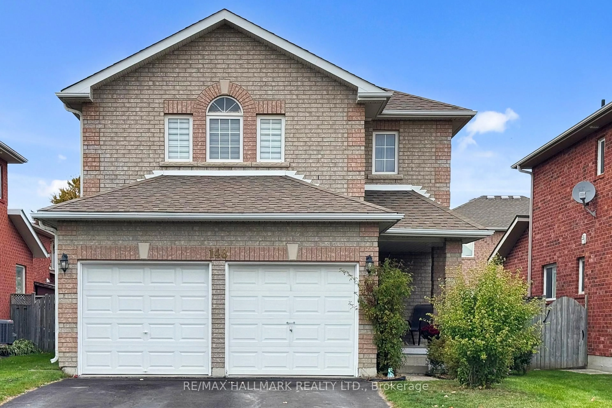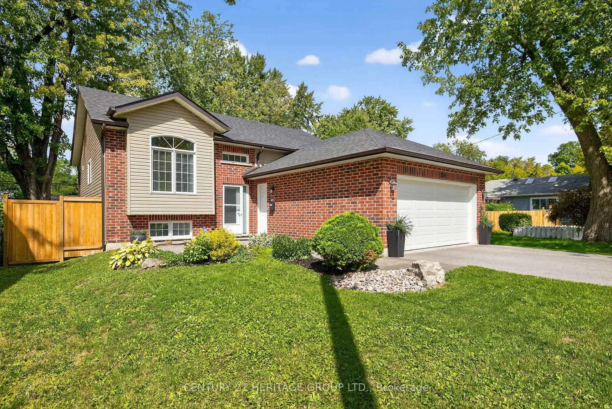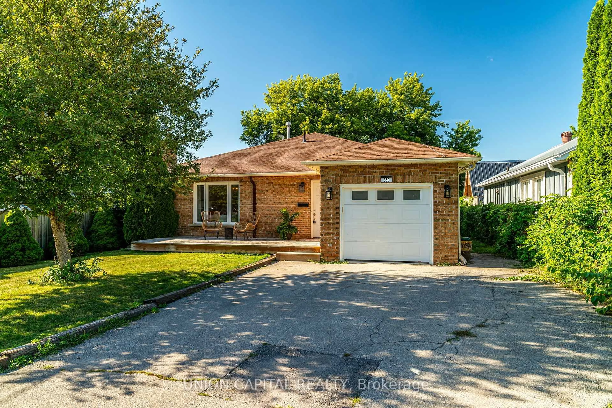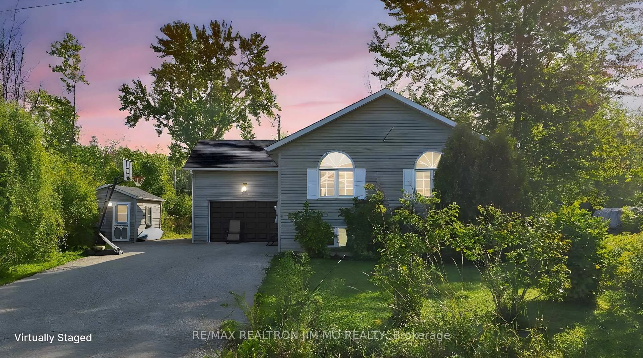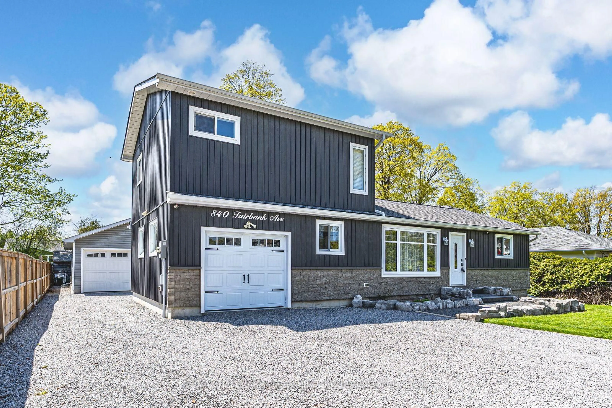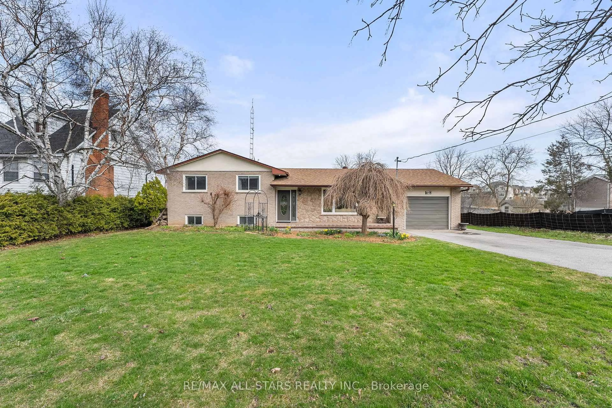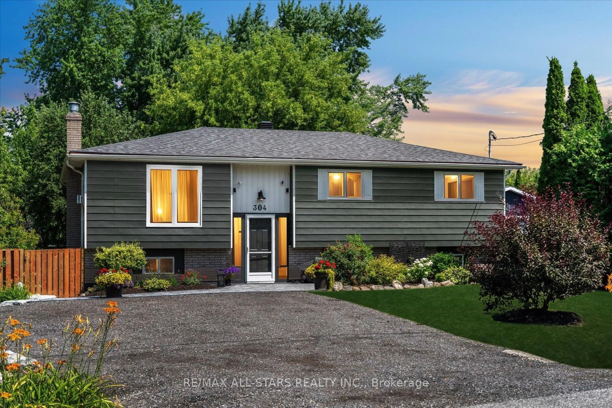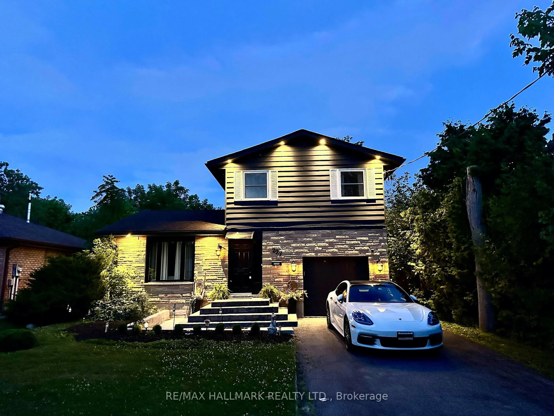One of a Kind Custom Built Home! Featuring 2,700 sqft of Finished Living Space, 3 + 1 Bedrooms, 2 Full 5pc. Baths, Gleaming Hardwood Floors Throughout, Stunning Open Concept Family Layout w/ Oversized Open Kitchen, Large Center Island, S/S Appliances, Quartz Counters & Loads of Storage Space! Kitchen Overlooks Spacious Great Room w/ an Abundance of Natural Light, Walkout to Raised Deck w/ Kids Slide, Cornered Dining Space Offsets the Open Airy Concept Making for a Perfect Entertainment Space! Primary Bedroom Features Hardwood Floors, Walk-in Closet & Updated 5pc Ensuite! 2nd & 3rd Bedrooms are a Great Size and Share Main 5pc. Bath. Separate Entrance Off Back Offers the Ability for In-Law Suite or Potential Basement Rental. Full Sized Basement w/ Several Above Grade Large Windows, New Flooring, Bonus Bedroom, Large Laundry Room, 3pc. Rough-in, Loads of Storage and More! Fully Fenced Backyard w/ Access to Detached Garage, Professional Interlocking Front & Back, Private Sitting Area w/ Custom Fire Pit, Kids Tree House, Under Deck Dry Storage & More! Premium Deep Lot w/ Loads of Parking for all Your Toys! RV, Boat, Sleds, you name it. Close to Schools, Parks, Lake, HWY Access, Shopping, Restaurants & More! Shows Complete Pride of Ownership!
Inclusions: S/S Fridge, S/S Stove, S/S B/I Dishwasher, S/S B/I Microwave, Washer & Dryer, All Electrical Light Fixtures, All Window Coverings, Garage Door Opener, Kids Tree House,
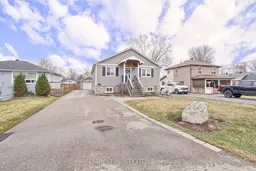 47
47

