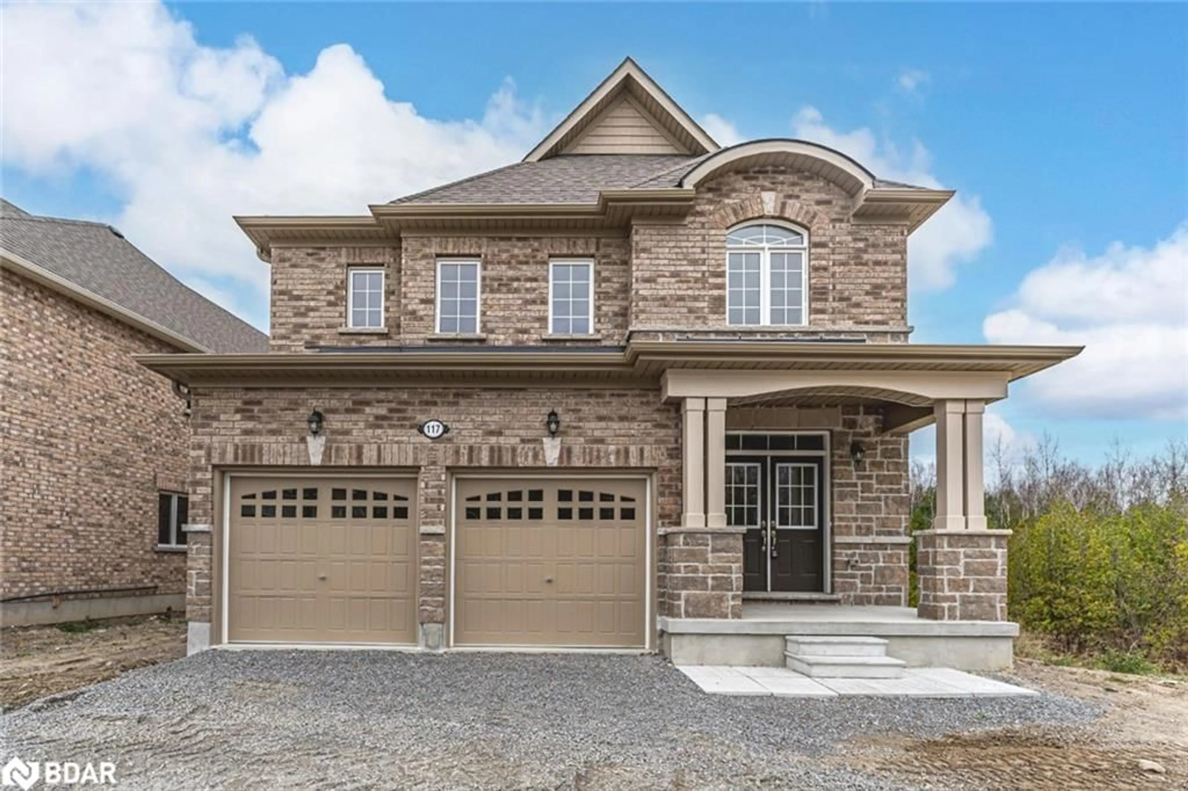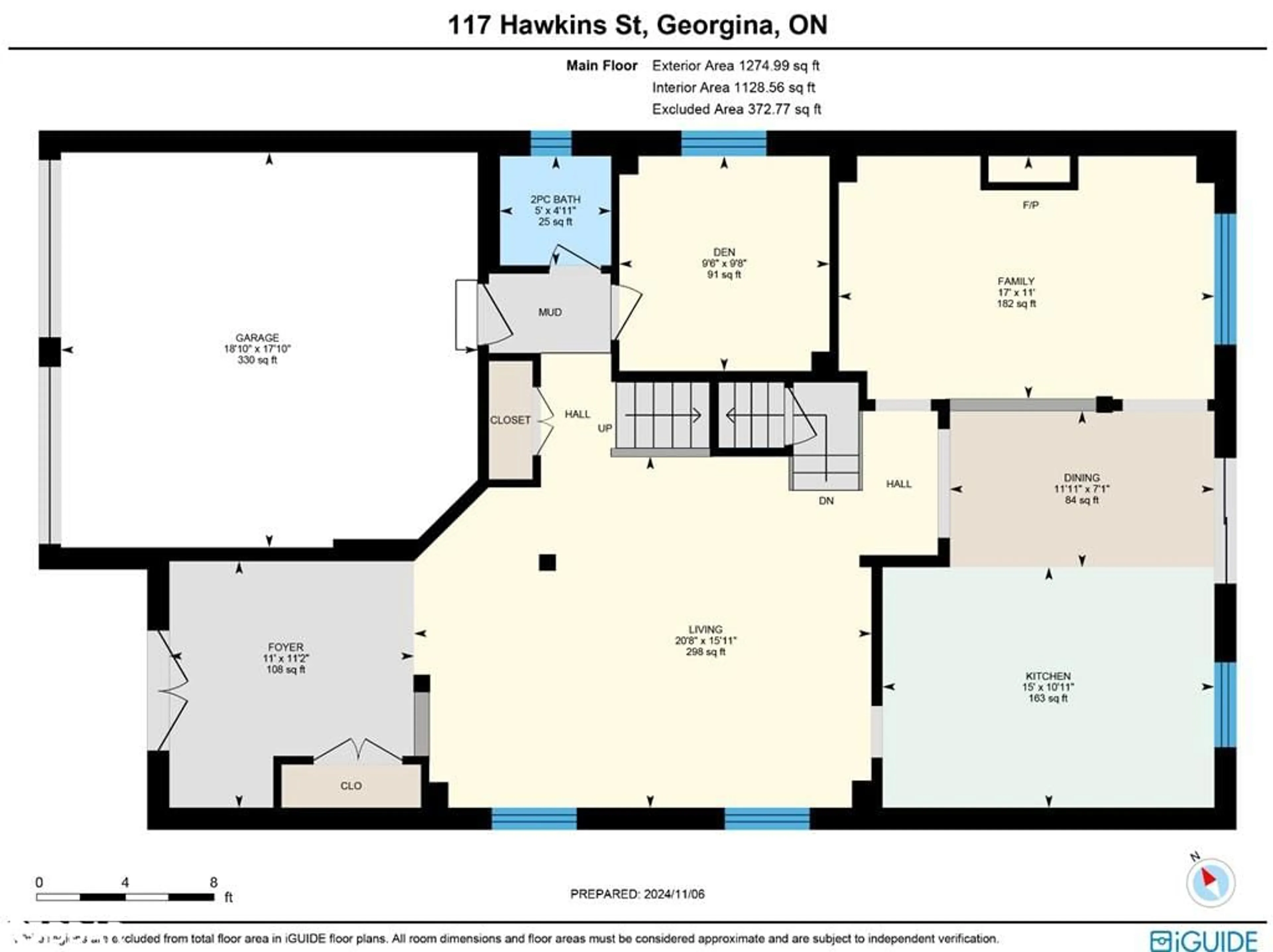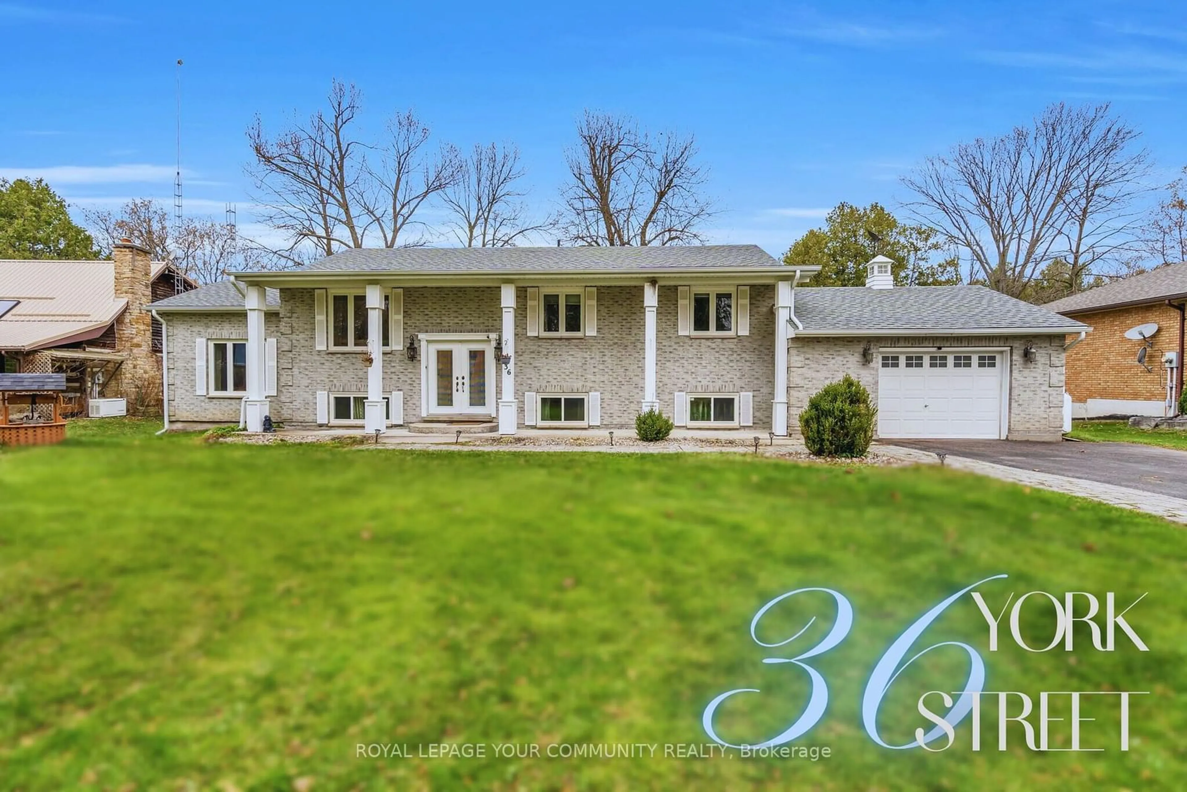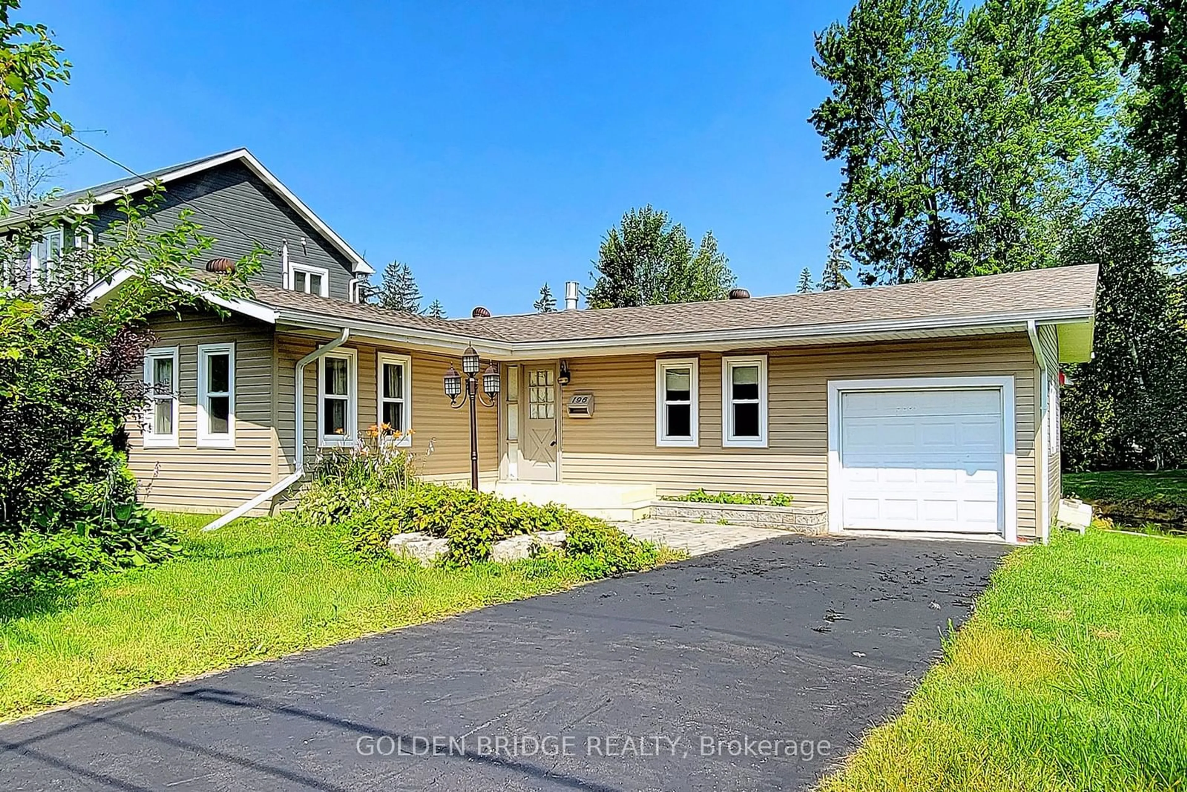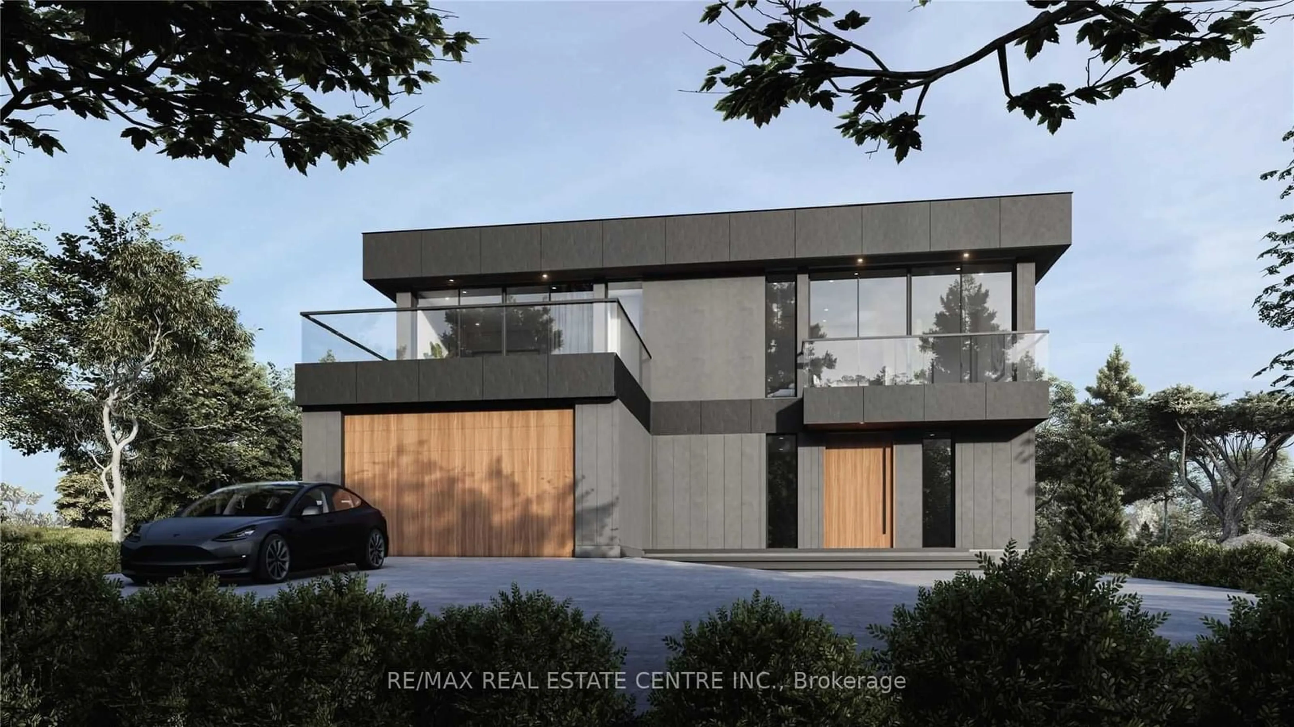117 Hawkins Street, Georgina, Ontario L0E 1R0
Contact us about this property
Highlights
Estimated ValueThis is the price Wahi expects this property to sell for.
The calculation is powered by our Instant Home Value Estimate, which uses current market and property price trends to estimate your home’s value with a 90% accuracy rate.Not available
Price/Sqft$389/sqft
Est. Mortgage$4,591/mo
Tax Amount ()-
Days On Market16 days
Description
NEWLY BUILT, SPACIOUS HOME BACKING ONTO GREENSPACE WITH A BEAUTIFULLY DESIGNED LAYOUT! Welcome to your dream home in the sought-after Cedar Ridge community! This newly built two-storey home dazzles with 2,742 sq. ft. of expertly crafted living space, placed on a rare 48 ft. premium lot that backs directly onto a serene green space and no neighbours to the west. From the striking brick and stone exterior to the inviting covered porch framed by decorative columns, this home exudes inviting curb appeal. Step inside to find nine ft. ceilings and expansive rooms filled with natural light, with durable laminate and tile flooring creating an inviting, easy-to-maintain interior. The modern eat-in kitchen is a true centrepiece, featuring sleek white cabinetry, a central island, and included appliances with a gas stove for culinary inspiration. Sliding glass doors lead directly to the back deck, perfect for seamless indoor-outdoor entertaining. The main level flows beautifully with a welcoming family room featuring a cozy gas fireplace, a separate living room perfect for hosting and relaxing, and an additional versatile space ideal for a home office or playroom. The upper level promises privacy and comfort with four spacious bedrooms, including a luxurious primary suite featuring two walk-in closets and a 4-piece ensuite. A second bedroom enjoys its own private ensuite, while the third and fourth bedrooms are thoughtfully connected by a Jack and Jill bathroom. Practical touches like a convenient upper-level laundry room, a floor-to-ceiling insulated lookout basement with a cold room, and modern systems, including central A/C, an HRV air exchanger, a 200-Amp panel, and a central vacuum rough-in, complete this remarkable offering. With its unbeatable location near Jackson’s Point Beach, Highways 48 & 404, and all the amenities Georgina has to offer, this home brings comfort, convenience, and style together seamlessly.
Property Details
Interior
Features
Main Floor
Kitchen
4.57 x 3.35open concept / tile floors
Breakfast Room
3.66 x 3.00sliding doors / tile floors / walkout to balcony/deck
Living Room/Dining Room
6.10 x 3.35Laminate
Family Room
5.18 x 3.35fireplace / laminate
Exterior
Features
Parking
Garage spaces 2
Garage type -
Other parking spaces 4
Total parking spaces 6
Property History
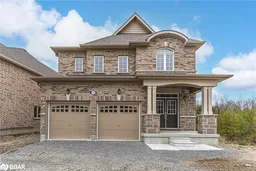 22
22Get up to 1% cashback when you buy your dream home with Wahi Cashback

A new way to buy a home that puts cash back in your pocket.
- Our in-house Realtors do more deals and bring that negotiating power into your corner
- We leverage technology to get you more insights, move faster and simplify the process
- Our digital business model means we pass the savings onto you, with up to 1% cashback on the purchase of your home
