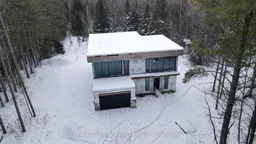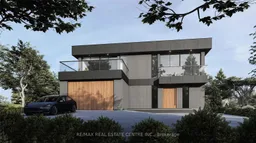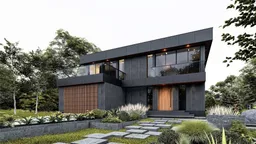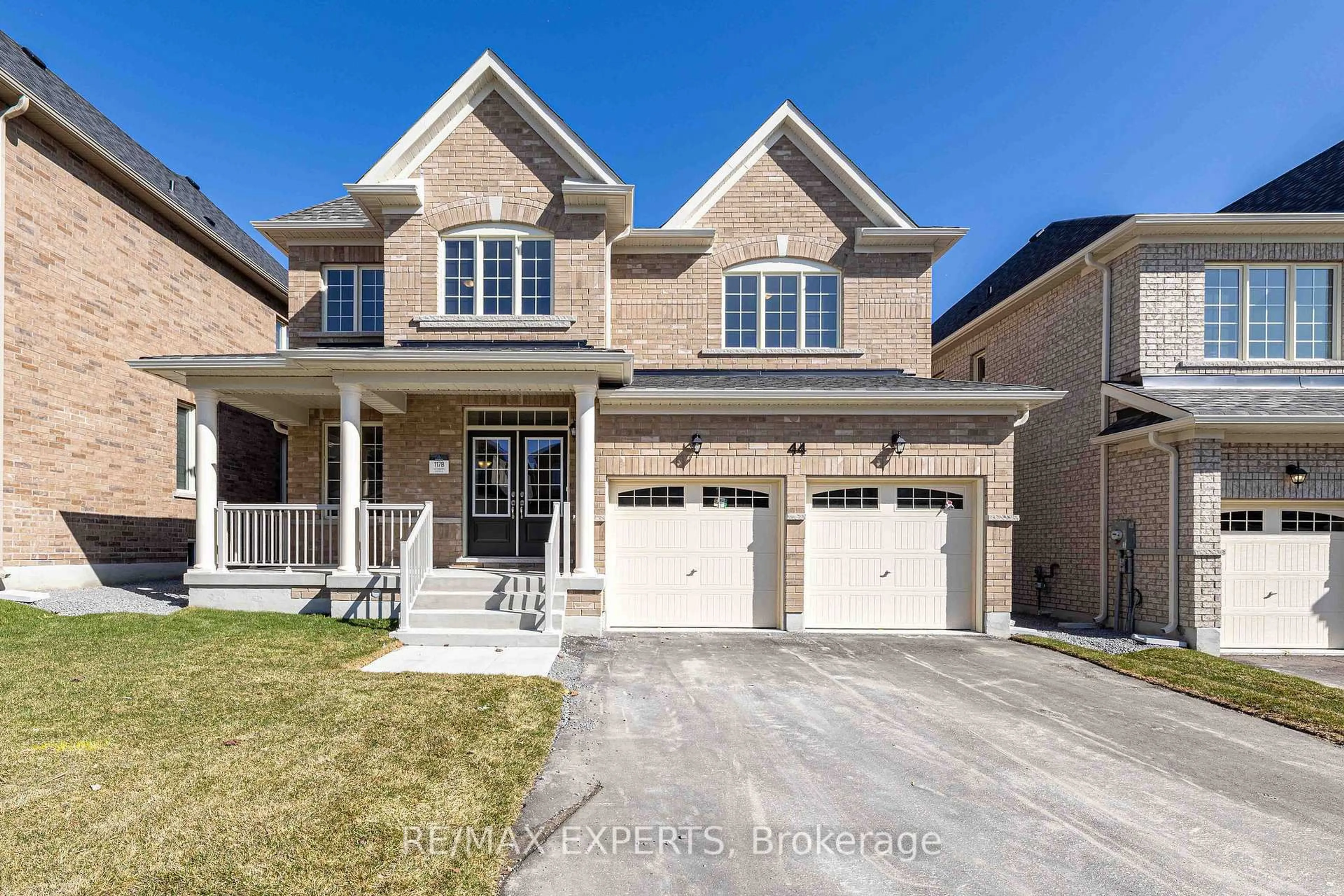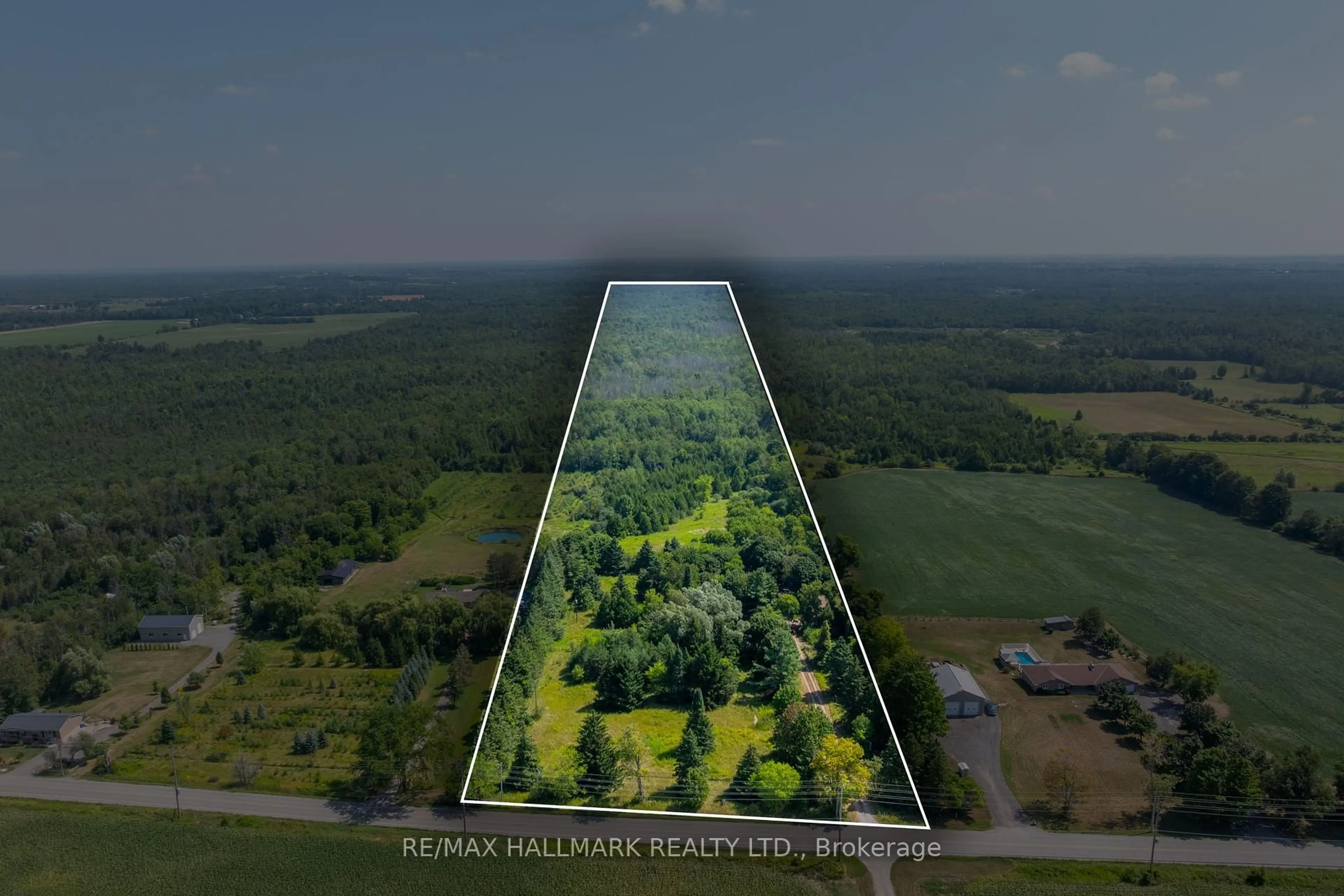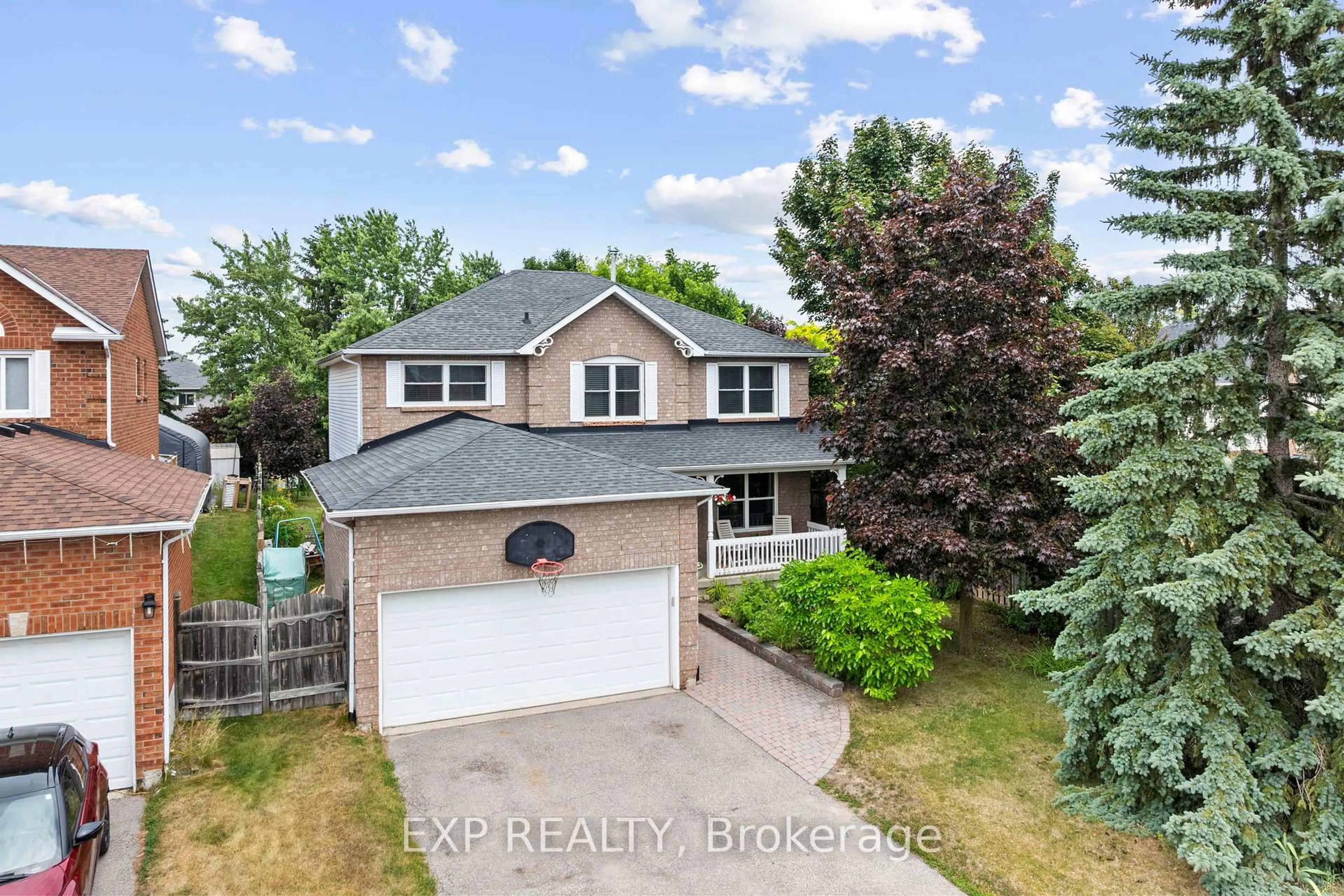Escape the city to this beautiful hamlet in the heart of Udora, just 15 minutes to uxbridge, this property offers privacy in all directions, surrounded by tall mature forests and walking trails for miles through the neighbourhoods vast selection of walking trails and parks. This custom home features 10' tall windows and doors, spanning over 45' wrapping around a corner with 10' long doors that slide open to the back deck. The 4 beautiful bedrooms boast 15' long, 10' tall sliding doors making up a wall of glass with access to private balcony's for each room. No expense spared, down to the double framed exterior walls to achieve one of the highest r values available in residential construction. From the windows and doors to the 22' tall ceilings, this home has so many amazing features, 4 bedrooms, 4 bathrooms totalling approximately 3500 Sq ft of living space, along with a spacious 2 car garage, and over 2 acres of private neighbour free property. Finish it to your liking on your own or have the pre existing builder finish the home for you, your options are endless. Potentially sever the land into two 1 acre properties or enjoy the privacy of owning a double corner lot that sits adjacent to 6 acres of town owned land, ensuring you will never have a neighbour. This home is incomplete, to be completed by you, your builder or the original builder will take on finishing the home. Very unique one of a kind home and property in a beautiful family oriented neighbourhood.
