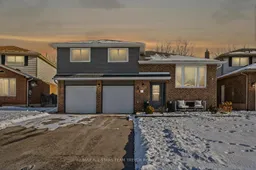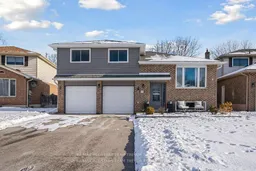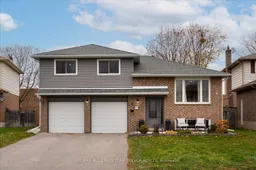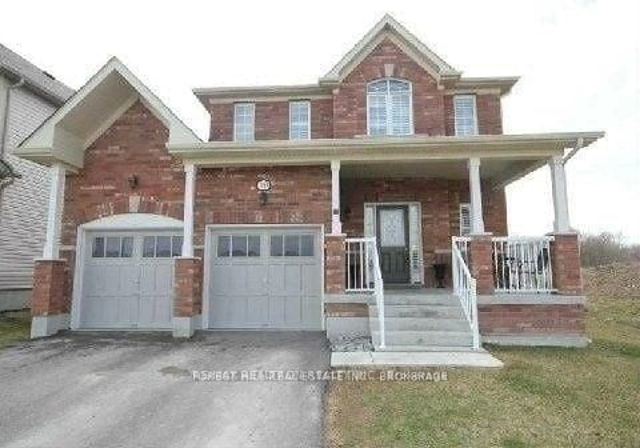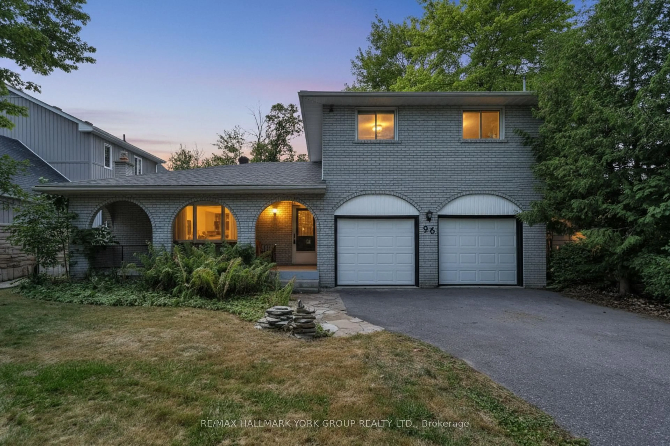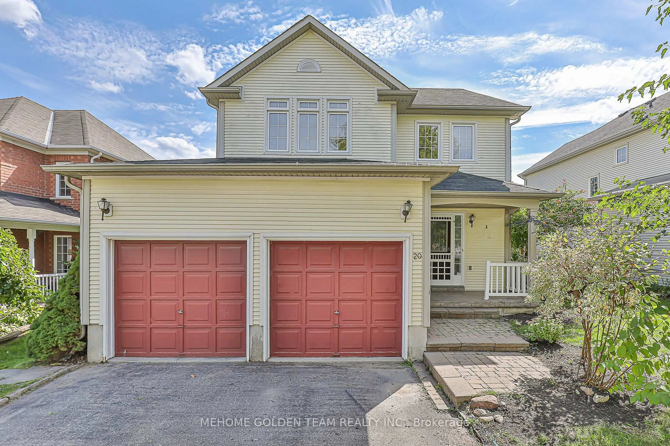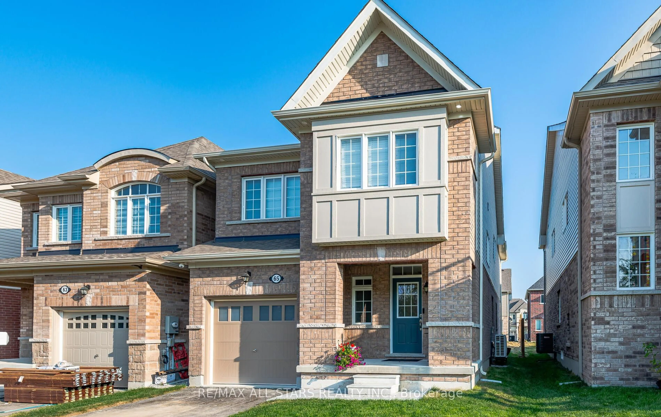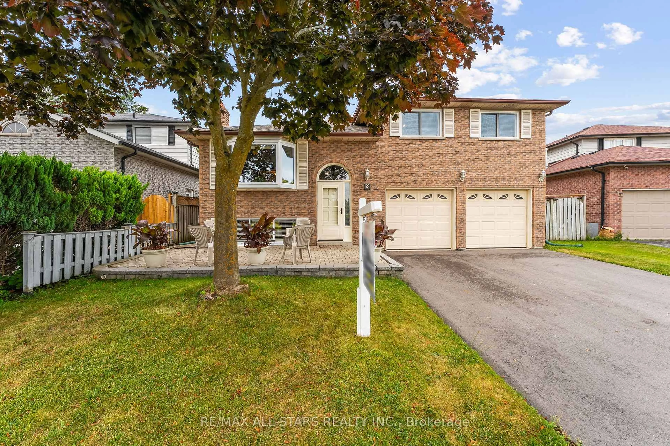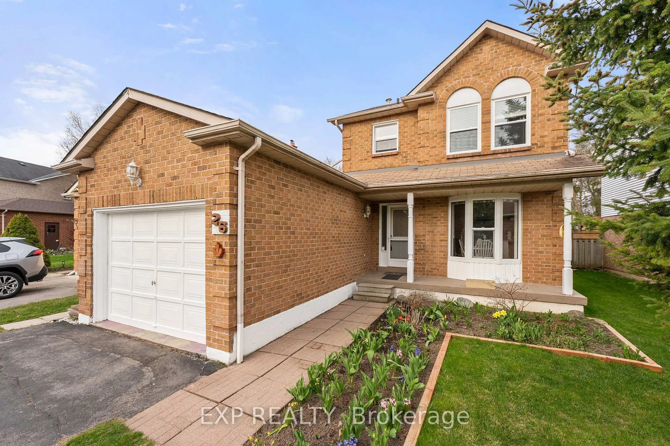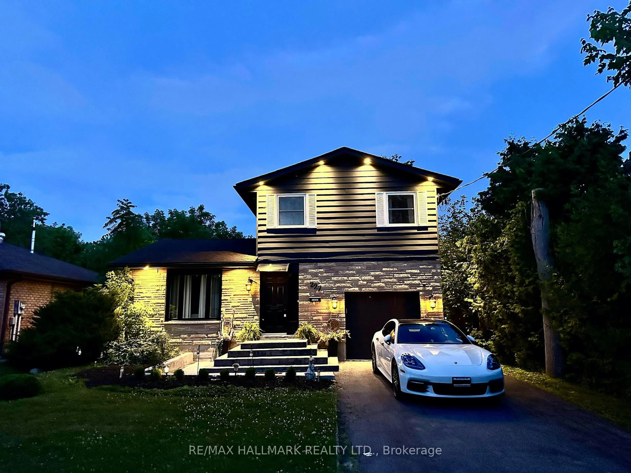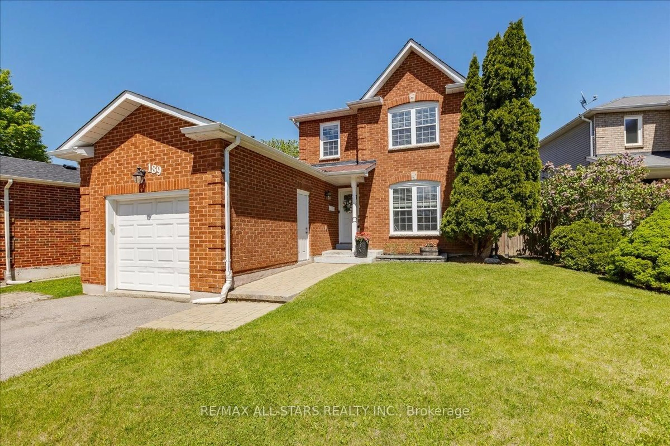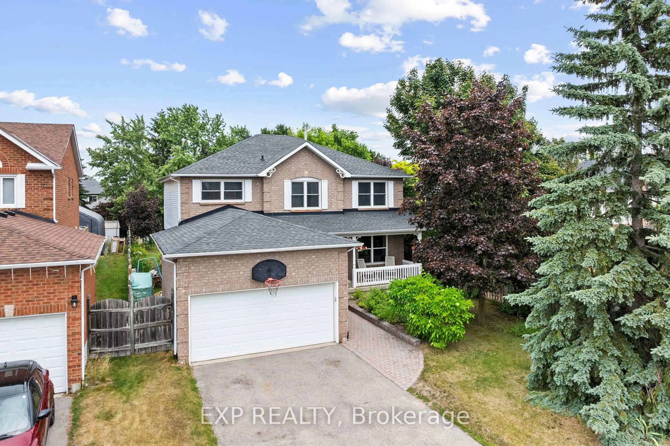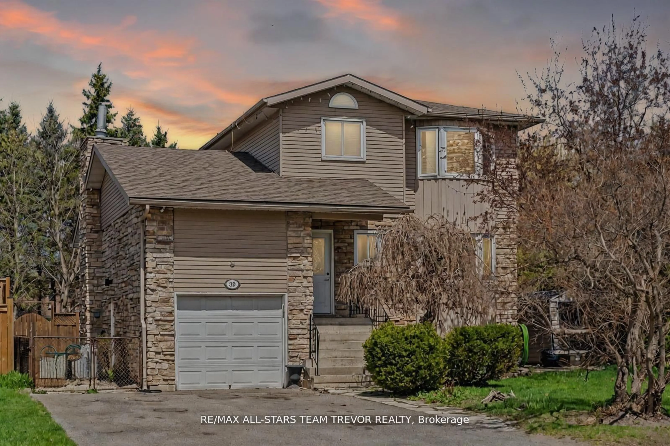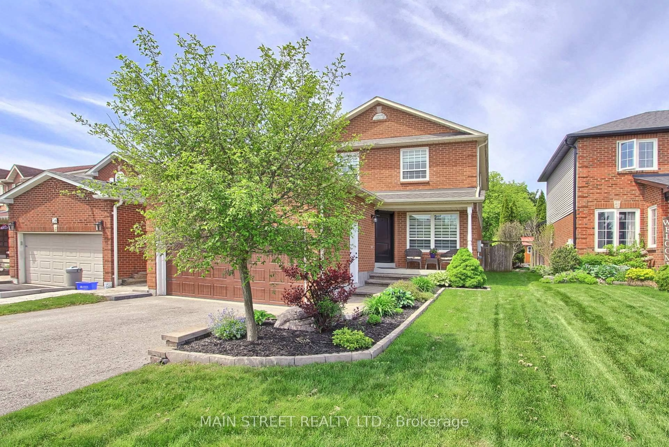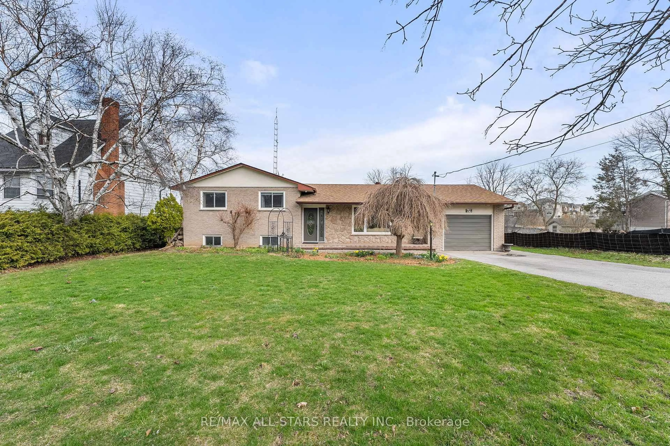Beautifully updated home with awesome inground swimming pool. This 3 bedroom, 2 bathroom home features a finished basement which offers your family extra living space. Updates include new laminate flooring throughout, new gas fireplace with natural stone surround & concrete (wood look) mantel, updated kitchen with new stainless appliances, quartz counters, new cabinets, centre island, pot lights throughout main floor, flat ceilings, staircase with custom oak railing & wrought iron pickets, new front door, updated bathrooms, new light fixtures, & bonus finished area currently used as a home gym. The exterior of this home has been updated as well with additional exterior insulation under new vinyl siding, soffits, fascia, eavestrough, front walkway interlock, side walkway, back patio, & repaved driveway which has no sidewalk which allows parking for 4 vehicles. The 16' x 32' inground pool will give your family hours of enjoyment & offers a combination of 8' depth as well as an extra area that is shallow. The fenced back yard includes a spacious deck & patio, plus the shed with hydro & gas. Your family is going to love living steps to schools, park, public transit & shopping. As well, you will be just 5 minutes to Highway 404 for a quick commute to the rest of York Region & the GTA. Don't miss this awesome opportunity to make this home your very own.
Inclusions: Existing fridge, stove, b/i d/w, b/i microwave, washer, dryer, aelf, awc, tankless hot water, inground pool accessories, winter cover, pool heater (as is)
