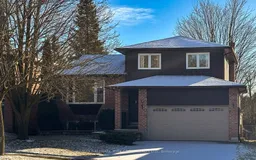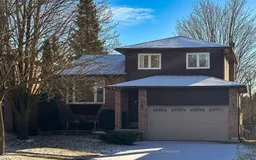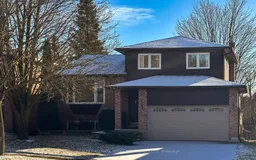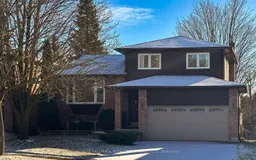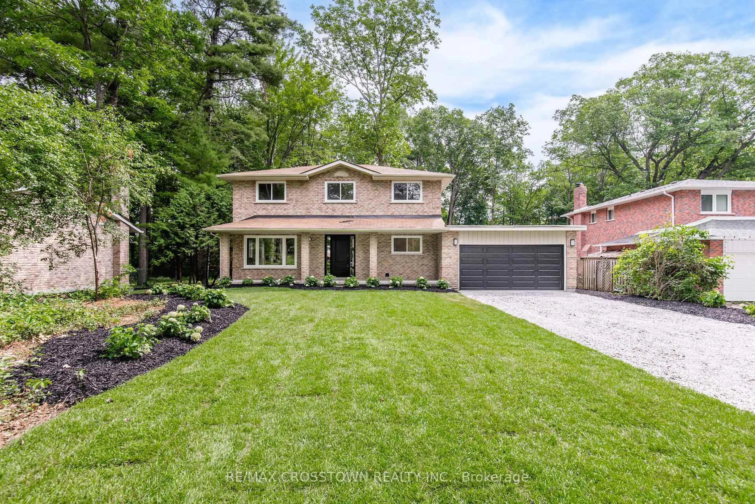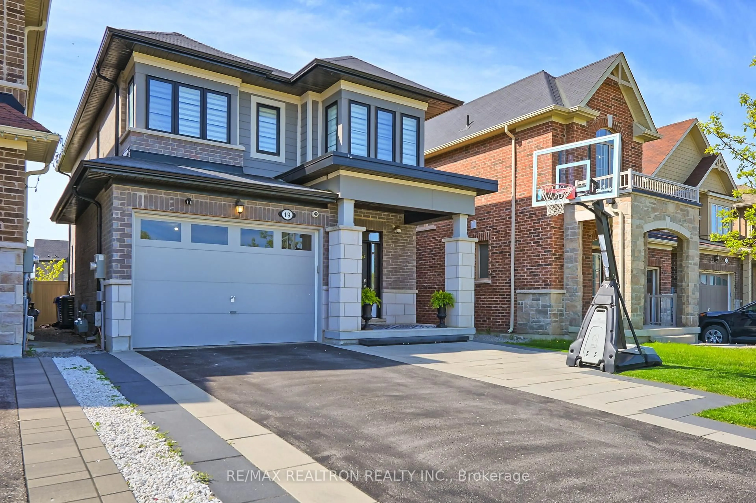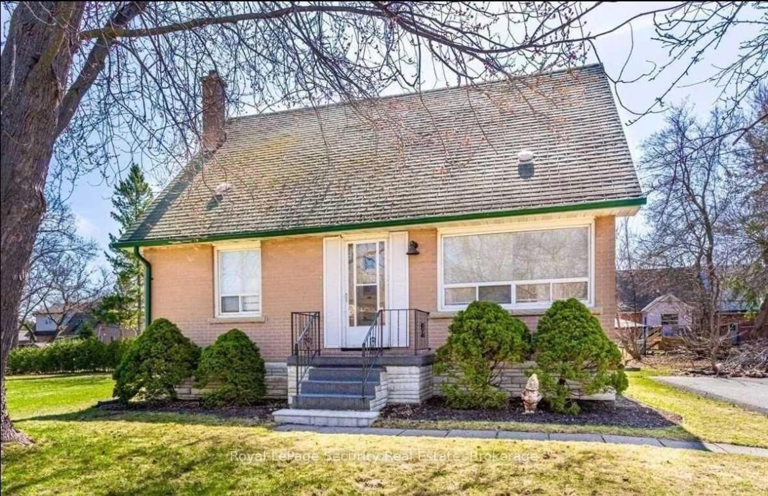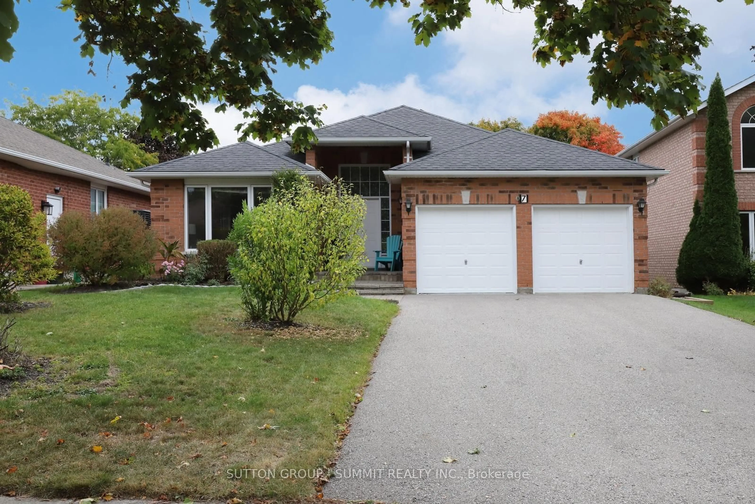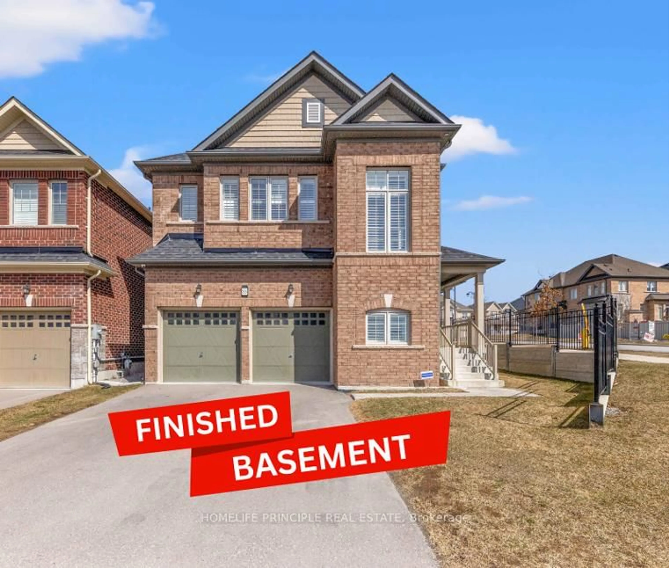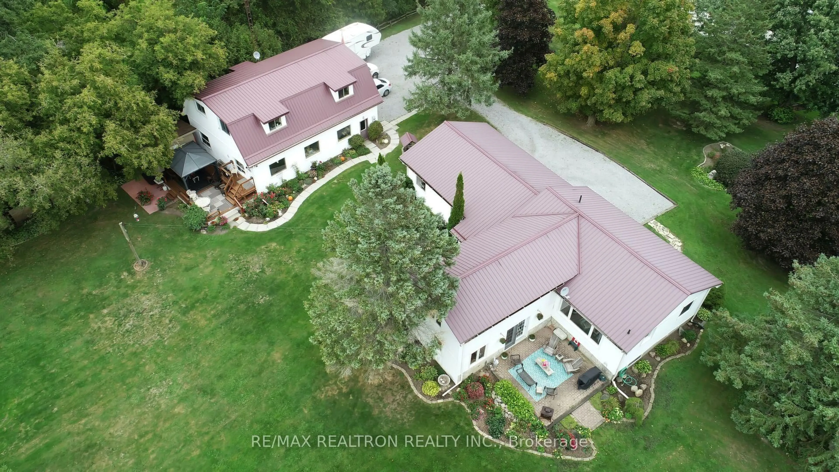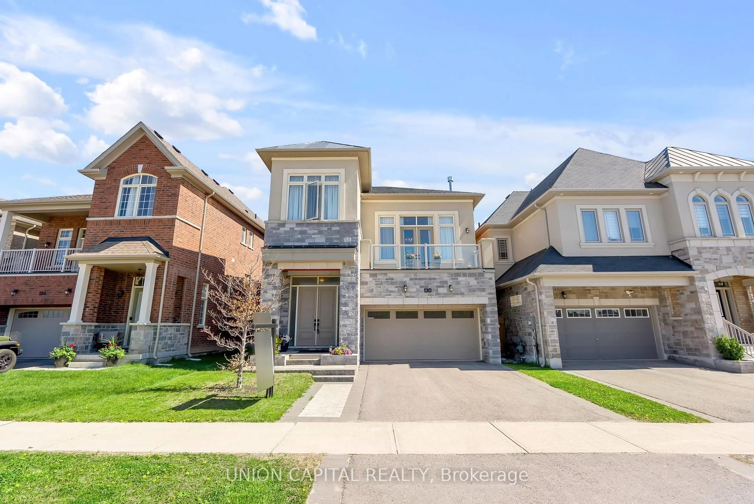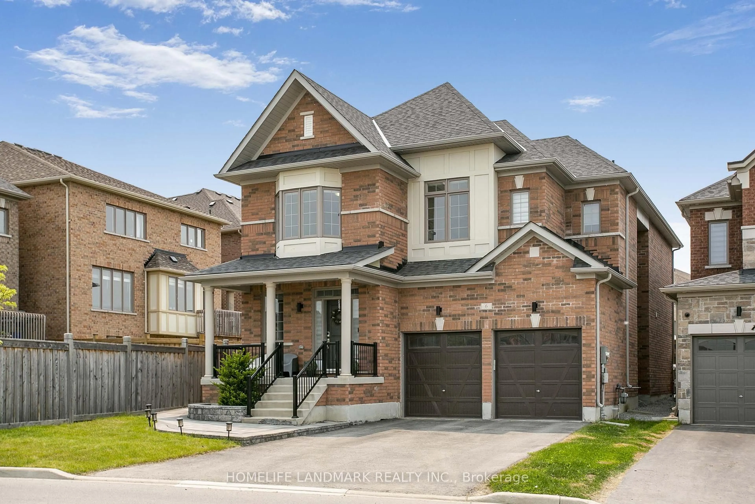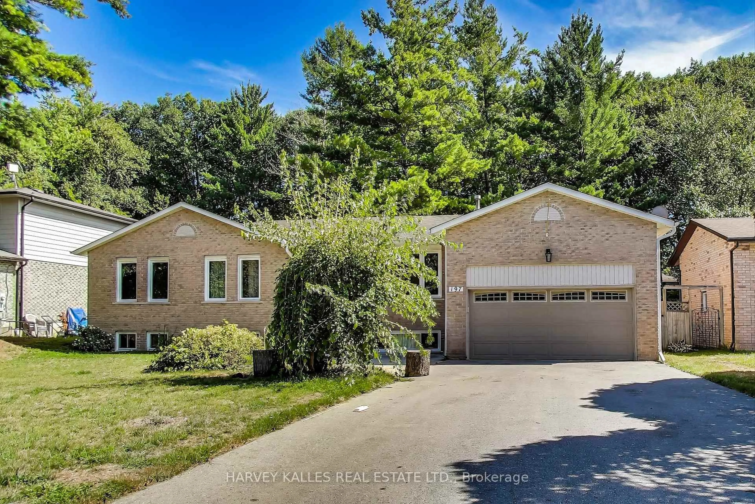Welcome to your dream home! This beautifully updated 5-level side-split offers the perfect blend of comfort and style in a mature, family-oriented community. Step inside to discover a newly renovated eat-in kitchen featuring stunning quartz countertops and modern stainless steel appliances, creating a perfect space for family gatherings. The kitchen seamlessly overlooks a spacious backyard and a cozy family room complete with fireplace, providing a warm ambiance and easy access to the deck, ideal for outdoor entertaining. The open-concept living and dining area is flooded with natural light, creating an inviting atmosphere for both relaxation and special occasions. Convenient main-floor laundry with a side entrance adds to the home's functionality. Retreat to your private, Muskoka-like backyard, backing on to community centre with a library, tennis courts, parks, splash pad, and walking trails - perfect for families. The partially finished basement with workshop offers additional space for customization to suit your needs. This home is conveniently located close to schools, shopping, transit, and all amenities. This is a great opportunity to make this exceptional property your new home!
Inclusions: Fridge, Stove, Built-In Dishwasher, Built-In Microwave, Washer/Dryer, Garage Door Opener & Remotes, Garden Shed.
