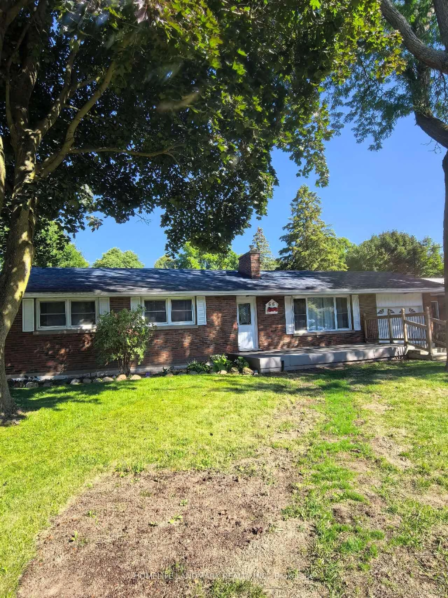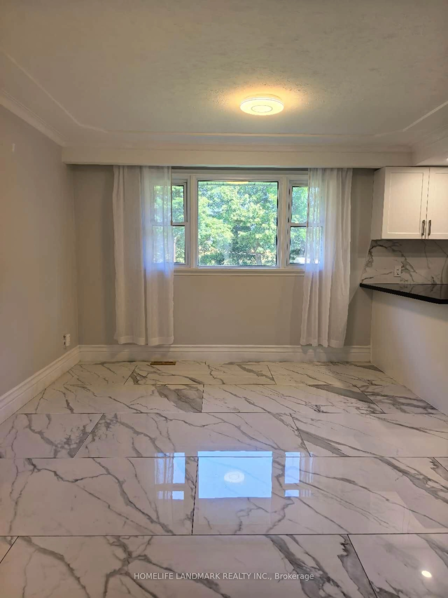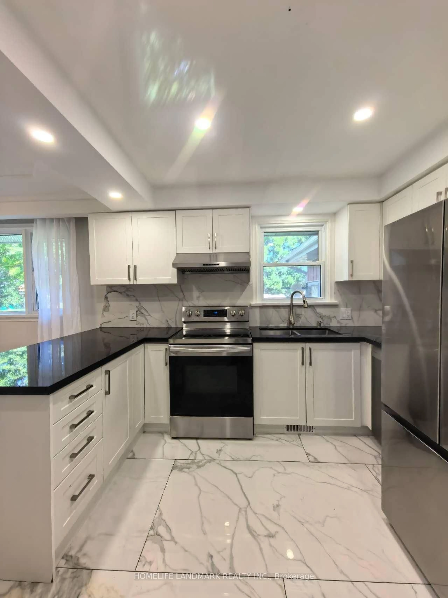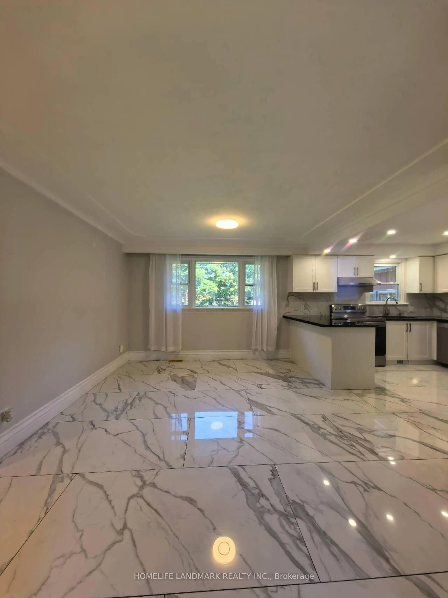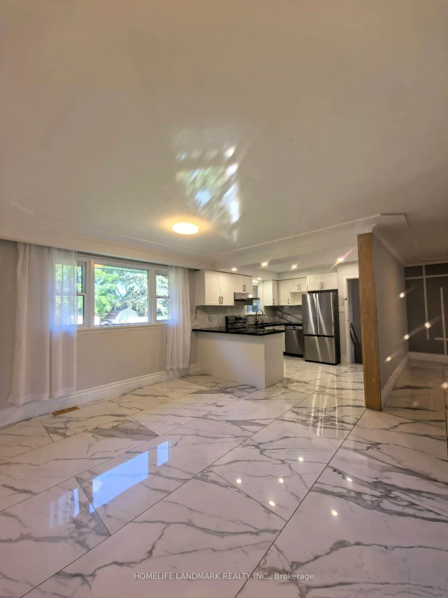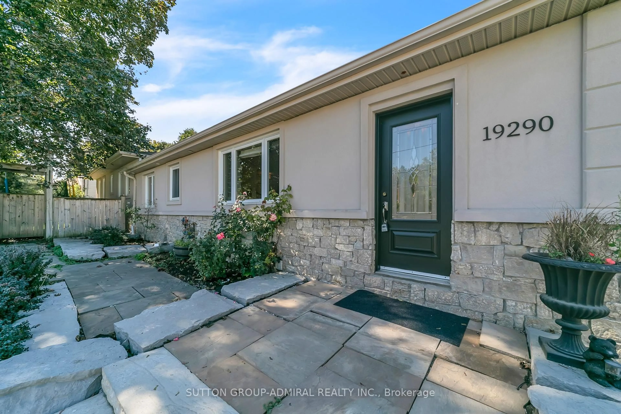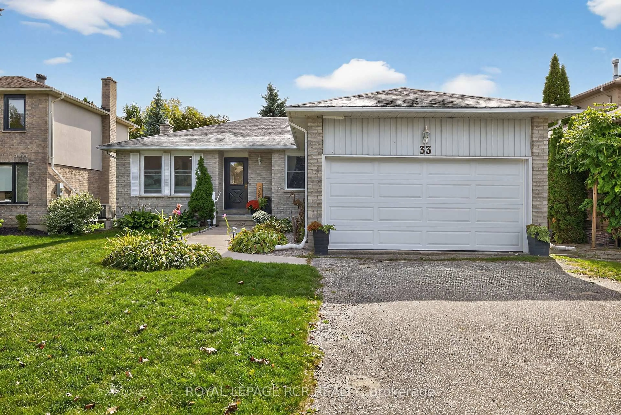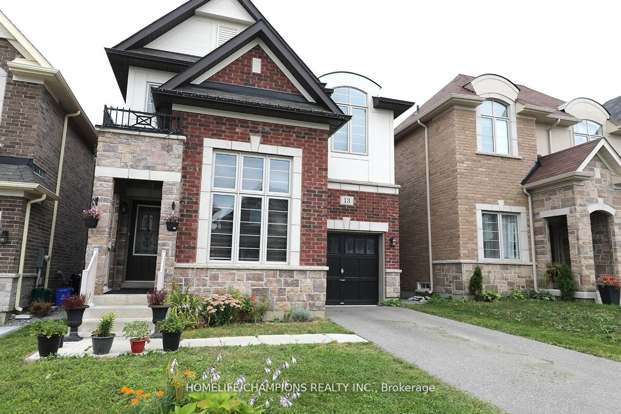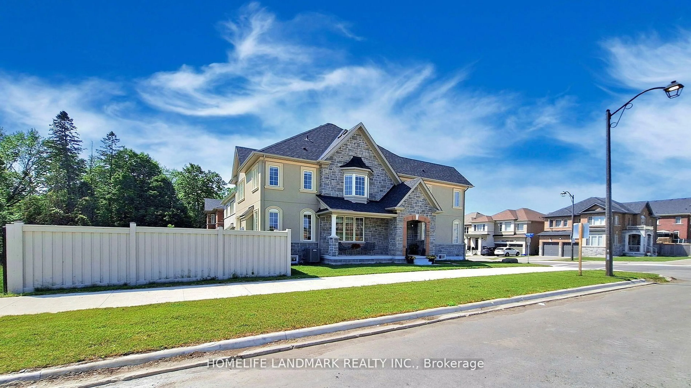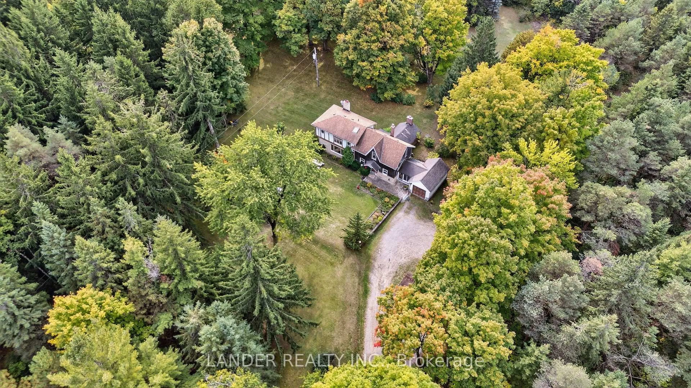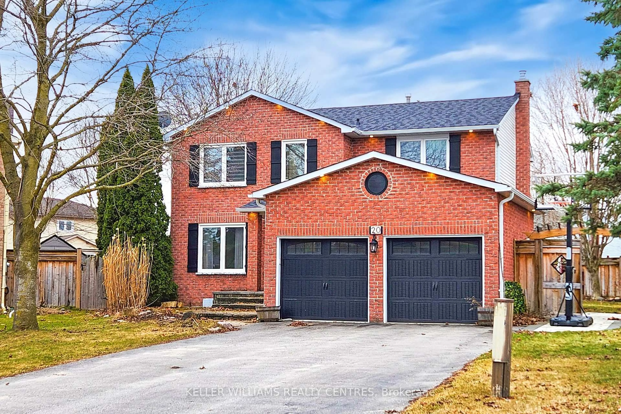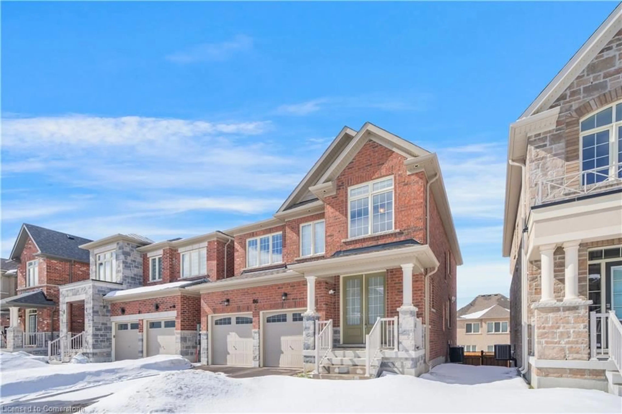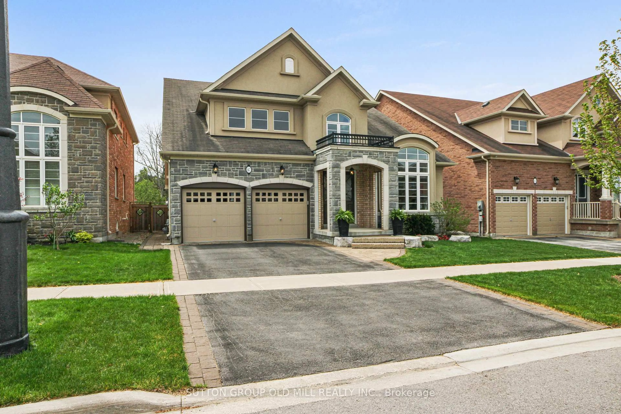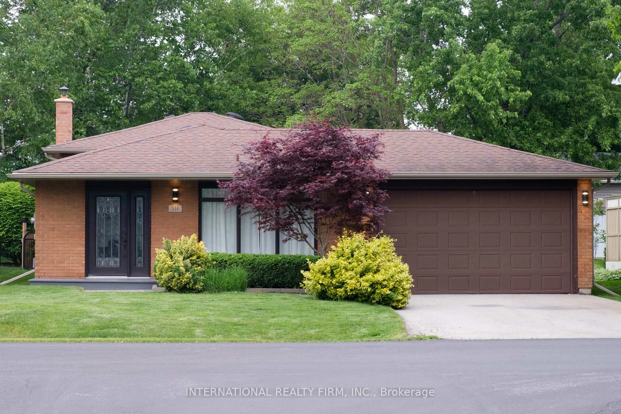66 May Ave May Ave, East Gwillimbury, Ontario L0G 1V0
Contact us about this property
Highlights
Estimated valueThis is the price Wahi expects this property to sell for.
The calculation is powered by our Instant Home Value Estimate, which uses current market and property price trends to estimate your home’s value with a 90% accuracy rate.Not available
Price/Sqft$1,016/sqft
Monthly cost
Open Calculator

Curious about what homes are selling for in this area?
Get a report on comparable homes with helpful insights and trends.
+21
Properties sold*
$1.3M
Median sold price*
*Based on last 30 days
Description
This beautiful community adjacent to Newmarket is beloved by locals and developers alike, with many houses being demolished and renovated into luxurious residences. It's close to Costco, major shopping center, schools, and the GO train (just minutes away). This newly renovated3+1 bedroom, 2 bathroom bungalow sits on a large 75' x 200' (approximately 1/3 acre) lot, offering space for your family to relax. Natural light abounds, creating a bright and welcoming atmosphere. The rear of the home offers exceptional privacy, with only mature trees and no houses to hide, allowing you to relax and enjoy the tranquility of nature. Entering from the spacious composite deck, you'll find oversized, beautifully tiled kitchen, dining area, and living room. The open kitchen features quartz countertops and stainless steel appliances, ensuring a pleasurable cooking experience. LED lights are throughout the home. The finished basement includes an additional bedroom and living room, a bathroom, and a spacious entertainment area. The basement entrance is separate from the garage.There is also a sunroom in the back where you can sit, relax and enjoy the beautiful backyard. This is a property with great appreciation potential. You will love it once you see it. Don't miss this great opportunity to own this extraordinary property. Make an appointment to visit the house now!
Property Details
Interior
Features
Main Floor
Primary
4.47 x 2.78hardwood floor / Picture Window / Closet Organizers
2nd Br
4.05 x 2.8hardwood floor / Picture Window / Closet
3rd Br
3.3 x 2.78hardwood floor / Window / Closet
Kitchen
3.46 x 3.1Open Concept / Combined W/Dining / Pot Lights
Exterior
Features
Parking
Garage spaces 1
Garage type Built-In
Other parking spaces 6
Total parking spaces 7
Property History
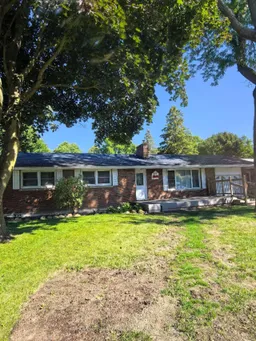 18
18