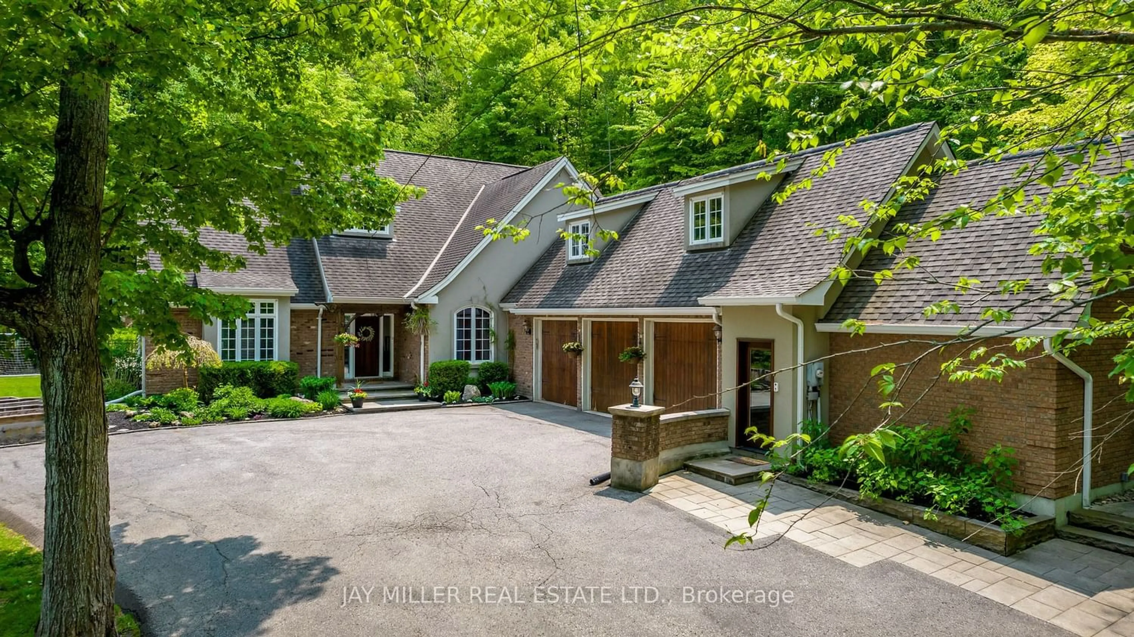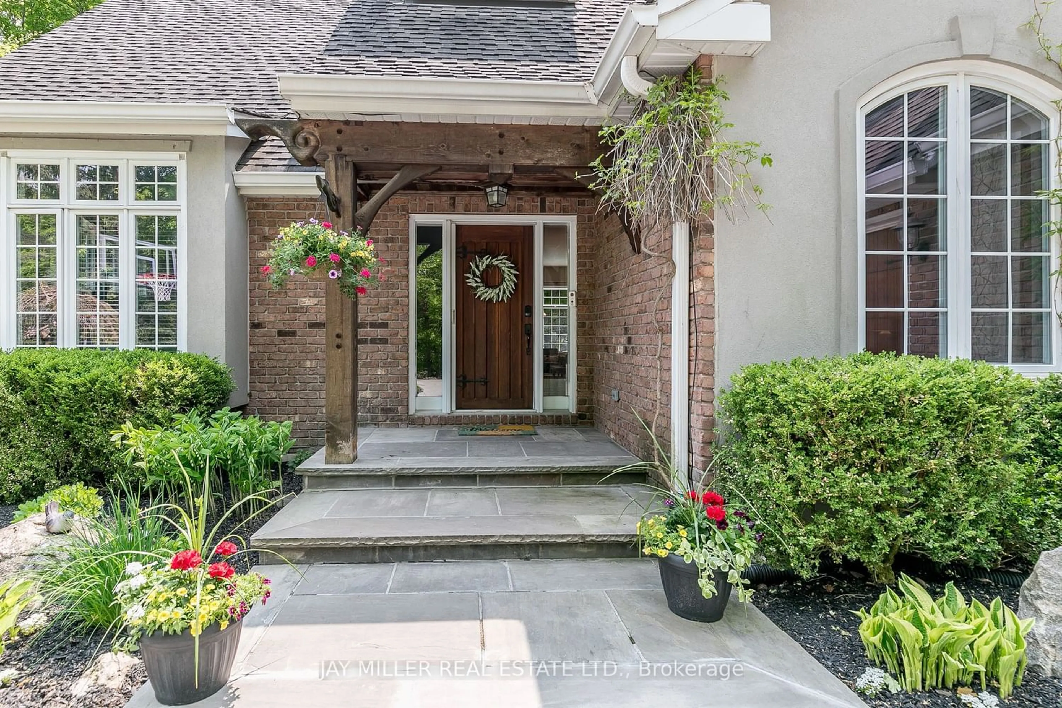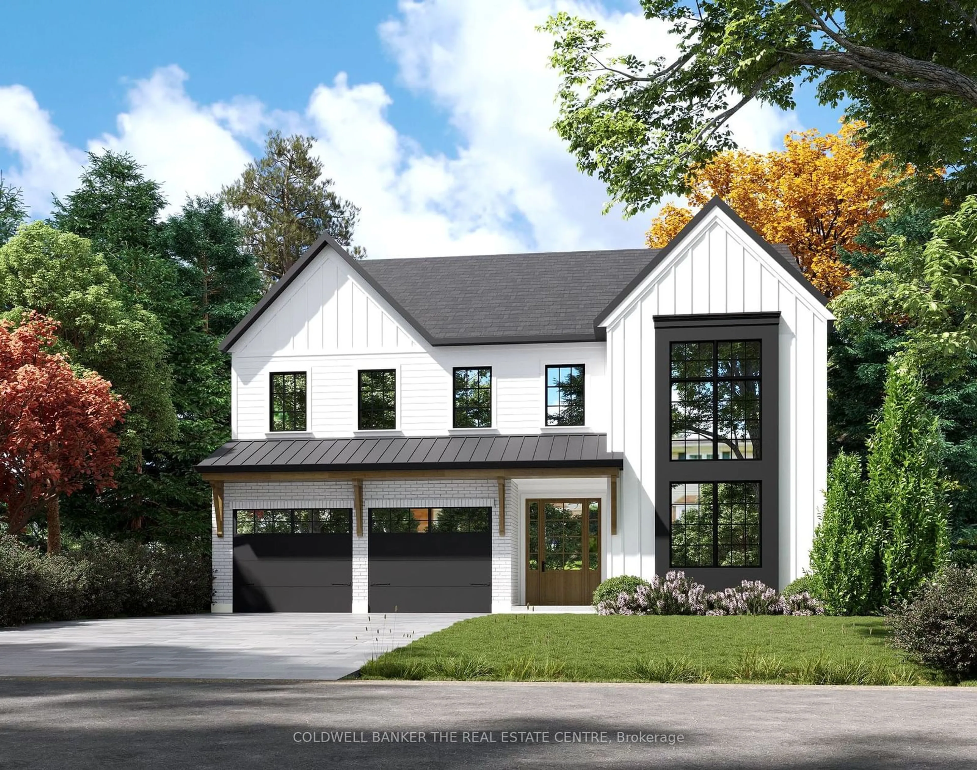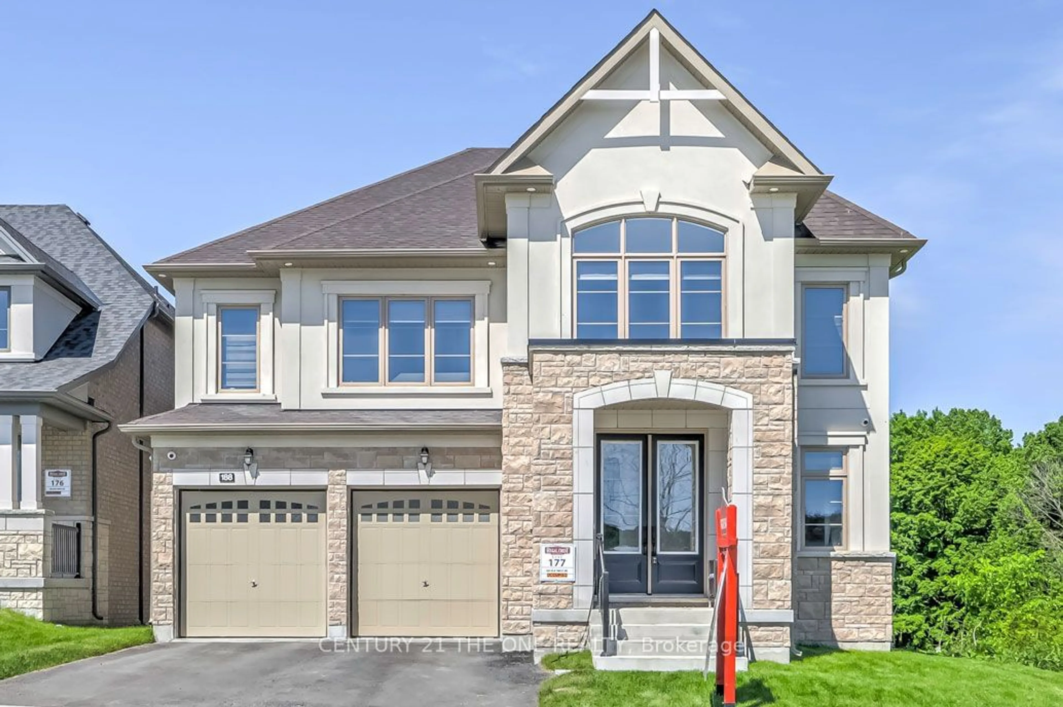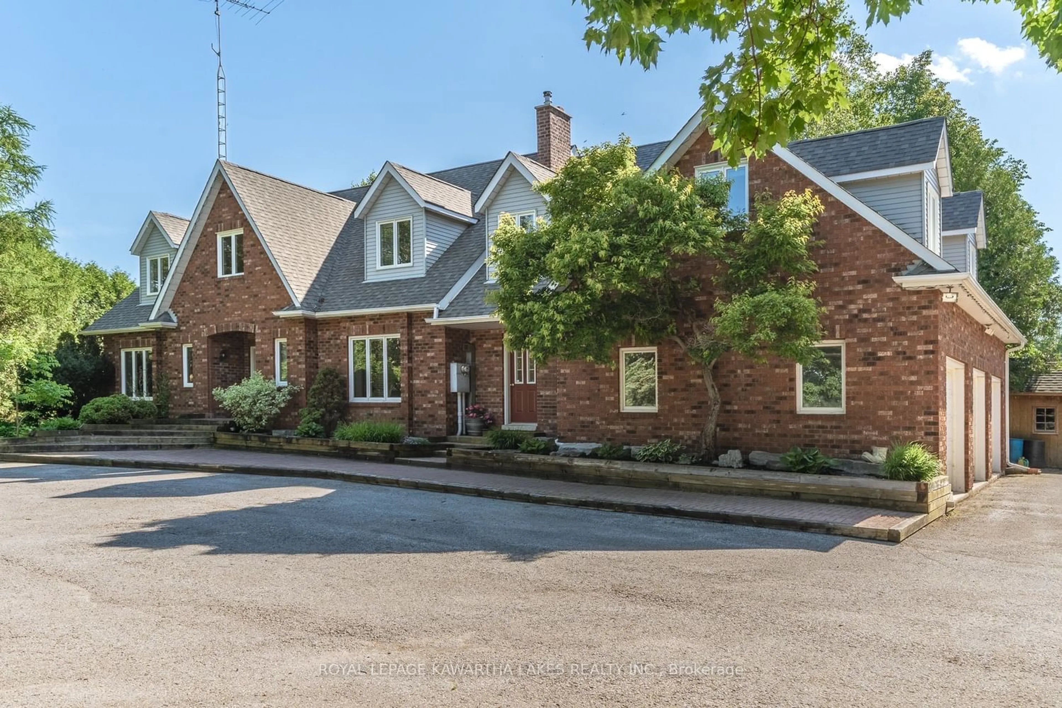56 Algonquin Forest Dr, East Gwillimbury, Ontario L9N 0C6
Contact us about this property
Highlights
Estimated ValueThis is the price Wahi expects this property to sell for.
The calculation is powered by our Instant Home Value Estimate, which uses current market and property price trends to estimate your home’s value with a 90% accuracy rate.$2,777,000*
Price/Sqft-
Days On Market51 days
Est. Mortgage$11,574/mth
Tax Amount (2023)$12,619/yr
Description
Welcome To 56 Algonquin Forest Drive, An Unforgettable Residence Nestled On Over 2 Acres Surrounded By Lush Forest. The Perfect Combination Of Luxury & Country Comfort, Mins To All Amenities. Spectacular Great Room With Soaring Ceiling & Focal Fireplace, Renovated Eat-In Kitchen & Spacious Dining Area - Ideal For Family & Entertaining. Main Floor Primary Bedroom Features A Vaulted Ceiling & Tranquil Ensuite. Upstairs Boasts Spacious Bedrooms & Renovated Bathroom. Finished Basement Including Movie Room, Games Room, Bathroom & More. Fabulous Newer Addition With Indoor Endless Pool, Hot Tub, Sauna & Soundproof Music Room. Spiral Stairs To A Loft Over The 3 Car Garage With Forest Views - A Space To Be Inspired! The Spectacular Backyard Feels Like A Private Muskoka Retreat With Gorgeous Rock Wall & Swimming Pool. Located On One Of The Most Beautiful Streets In York Region. Very Rarely Does An Opportunity Like This Come Along - Simply Sensational!
Property Details
Interior
Features
Main Floor
Prim Bdrm
4.18 x 4.18Hardwood Floor / His/Hers Closets / 6 Pc Ensuite
Great Rm
9.03 x 5.18Hardwood Floor / Picture Window / W/O To Deck
Dining
4.57 x 4.22Hardwood Floor / W/O To Patio / French Doors
Kitchen
5.58 x 4.17Ceramic Floor / Eat-In Kitchen / Centre Island
Exterior
Features
Parking
Garage spaces 3
Garage type Attached
Other parking spaces 5
Total parking spaces 8
Property History
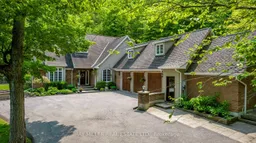 27
27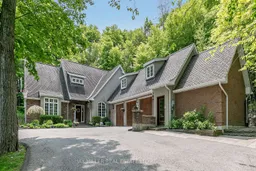 33
33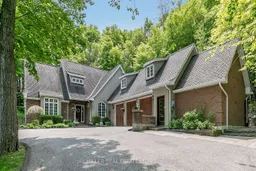 33
33Get up to 1% cashback when you buy your dream home with Wahi Cashback

A new way to buy a home that puts cash back in your pocket.
- Our in-house Realtors do more deals and bring that negotiating power into your corner
- We leverage technology to get you more insights, move faster and simplify the process
- Our digital business model means we pass the savings onto you, with up to 1% cashback on the purchase of your home
