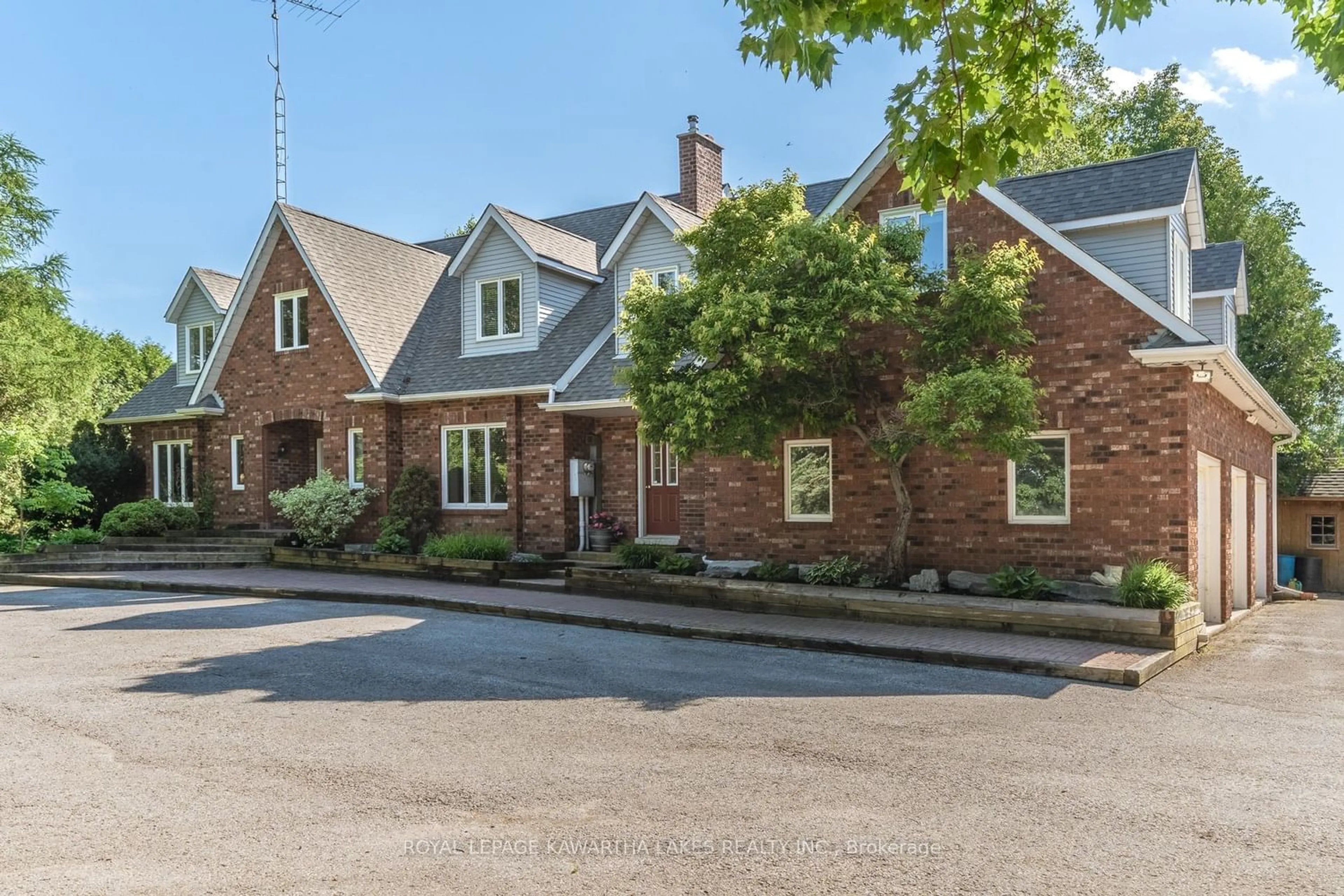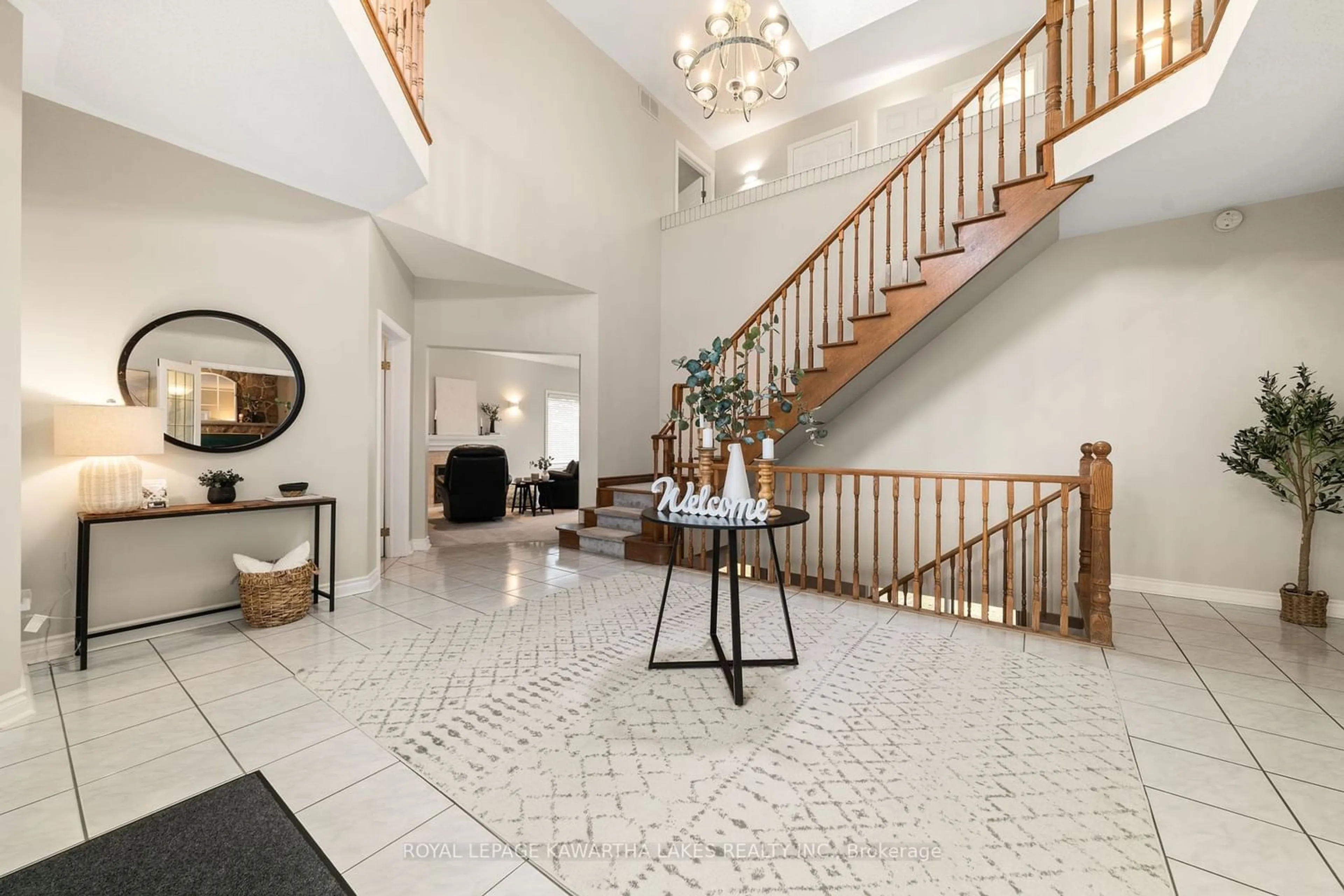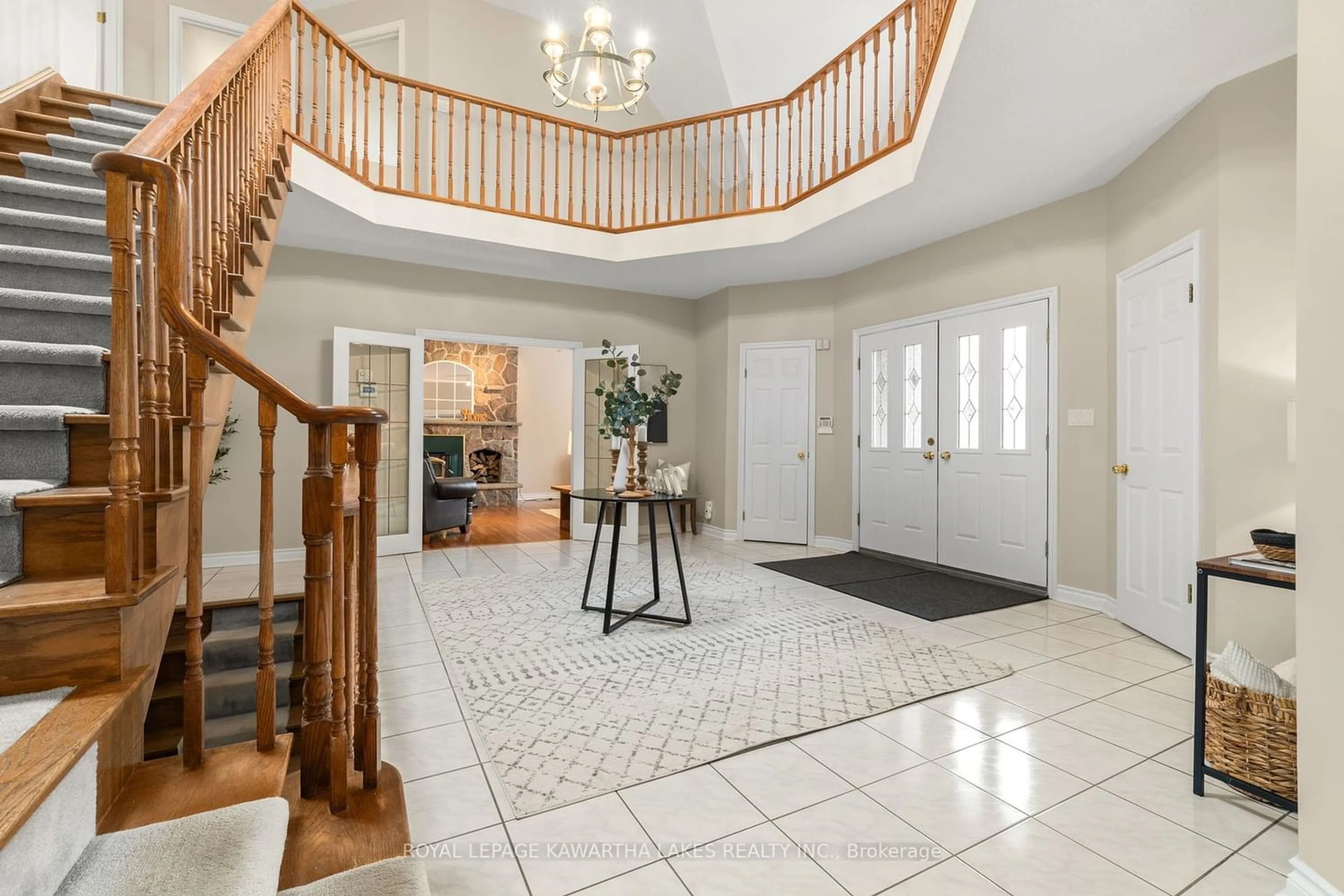17916 Ninth Line, East Gwillimbury, Ontario L0G 1M0
Contact us about this property
Highlights
Estimated ValueThis is the price Wahi expects this property to sell for.
The calculation is powered by our Instant Home Value Estimate, which uses current market and property price trends to estimate your home’s value with a 90% accuracy rate.Not available
Price/Sqft$728/sqft
Est. Mortgage$12,879/mo
Tax Amount (2023)$11,680/yr
Days On Market189 days
Description
Beautiful Private Countryside Family Home - Minutes From Convenient City Amenities. This Custom Built Family Home Offers Over 4,000 Sq Ft. of Finished Living Space. Situated on a 200x450 Rural Lot. 5 Bedrooms & 3 Bathrooms. Master Ensuite & Walk In Closet. Office, Formal Living Room & Dining Room, Secondary Family Room/Study. Large Eat-in Kitchen. 3 Fireplaces. Main Floor Laundry. Finished Walkout Basement with In Law Suite Potential. Asphalt Driveway. 3 Car Garage and Bonus Oversized 80x35 ICF Heated Shop; Designed to Facilitate Hoists & Lifts. Conveniently Situated on a Hardtop Road & 10 Minutes to the 404; Within Commuting Distance of Newmarket, Ajax, Pickering & the GTA
Property Details
Interior
Features
Ground Floor
Office
4.32 x 3.78Kitchen
4.65 x 4.17Dining
5.11 x 3.78Living
4.29 x 8.00Exterior
Features
Parking
Garage spaces 21
Garage type Attached
Other parking spaces 15
Total parking spaces 36
Property History
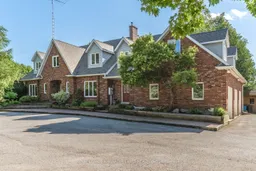 21
21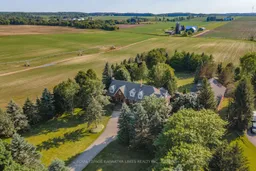 34
34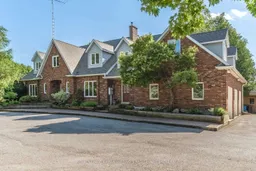 35
35Get up to 0.5% cashback when you buy your dream home with Wahi Cashback

A new way to buy a home that puts cash back in your pocket.
- Our in-house Realtors do more deals and bring that negotiating power into your corner
- We leverage technology to get you more insights, move faster and simplify the process
- Our digital business model means we pass the savings onto you, with up to 0.5% cashback on the purchase of your home
