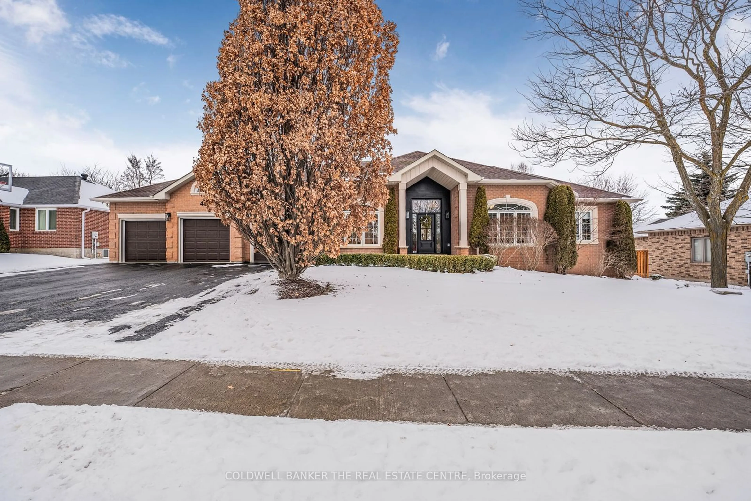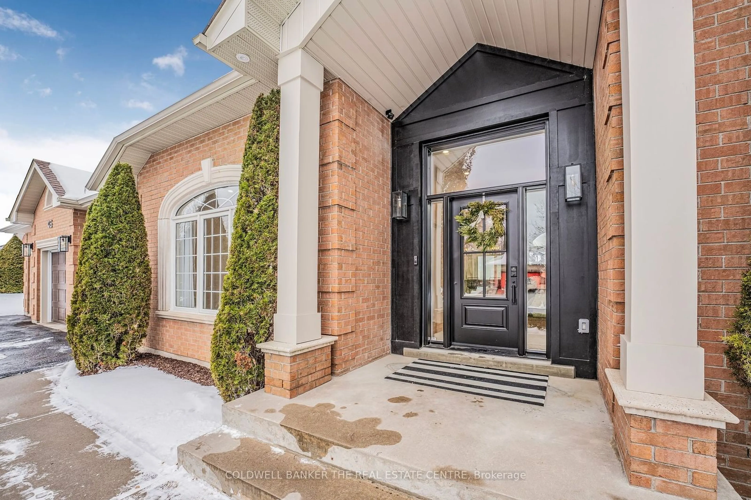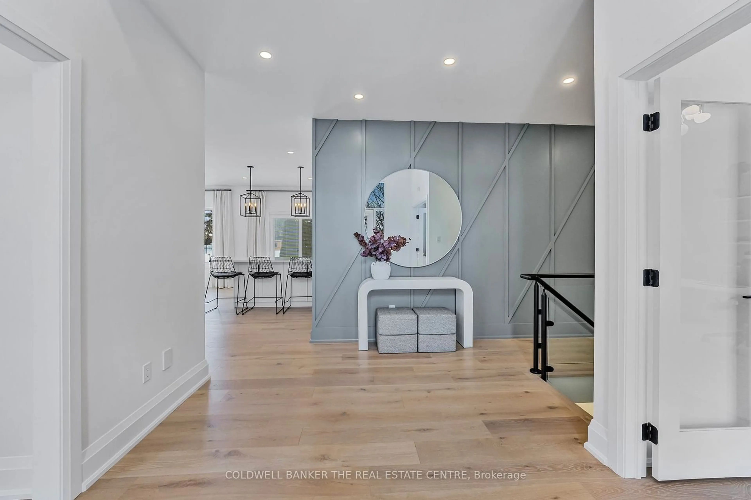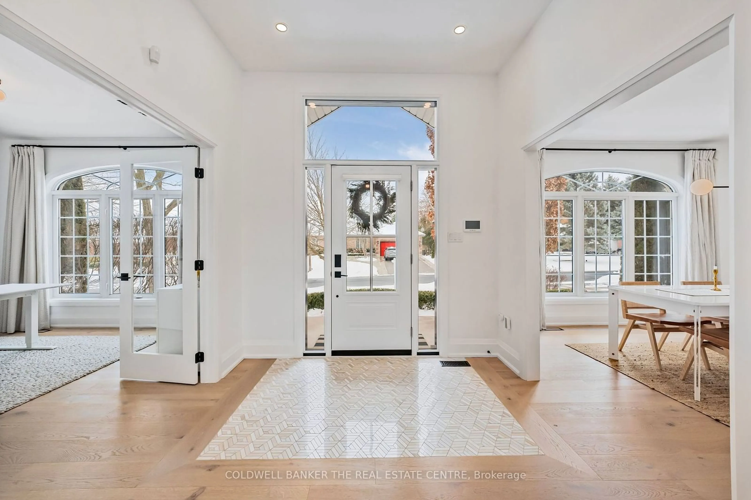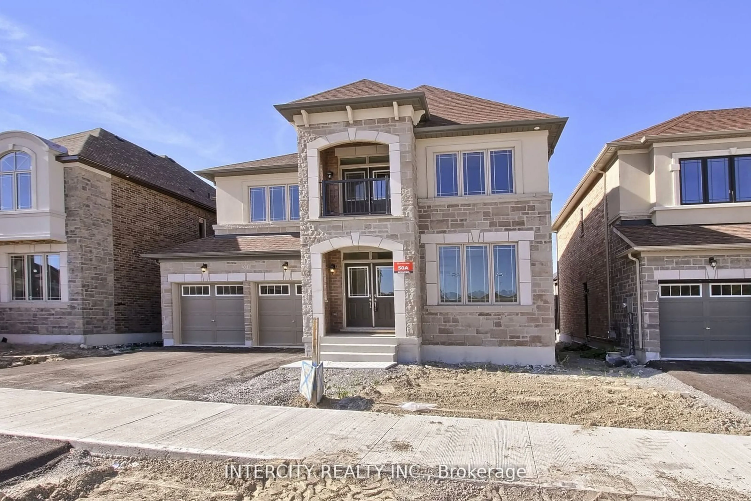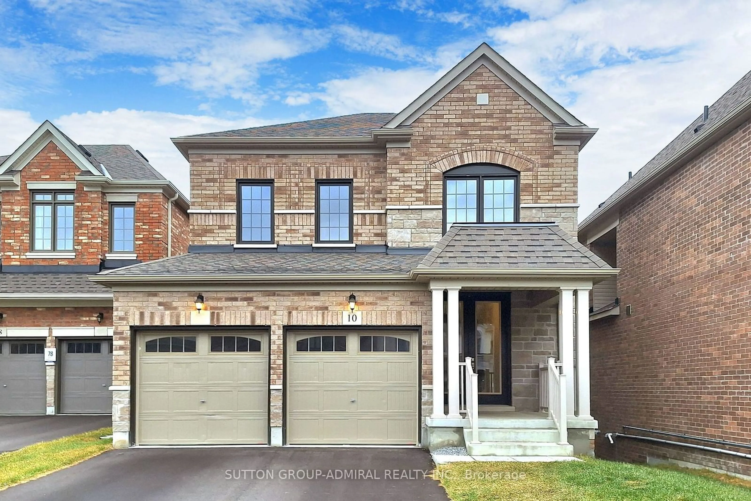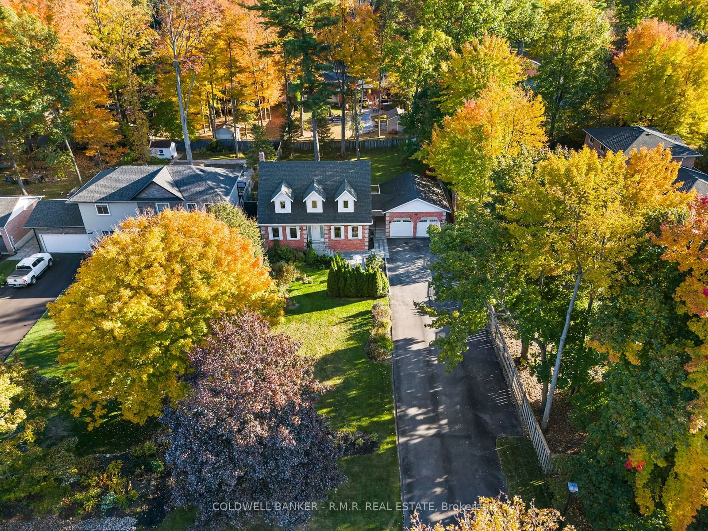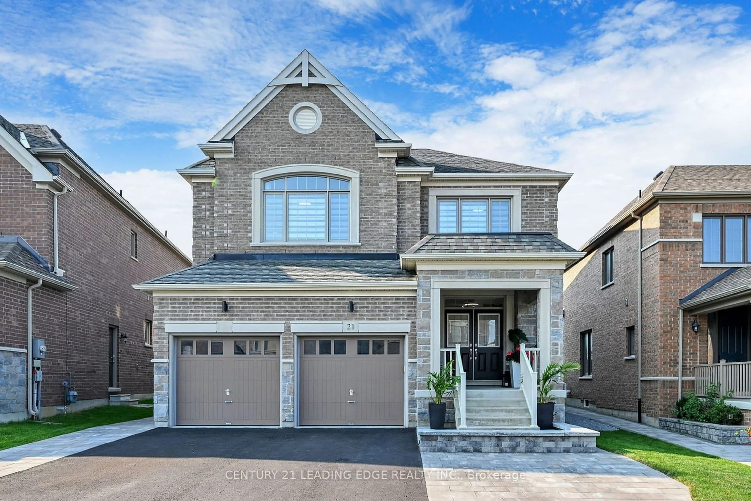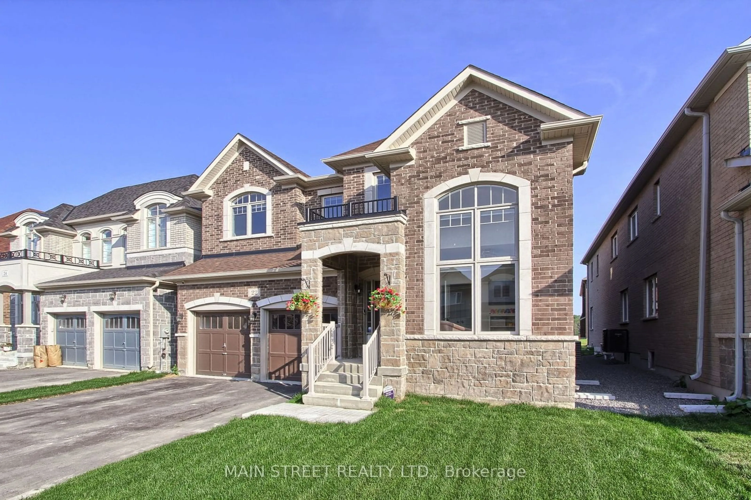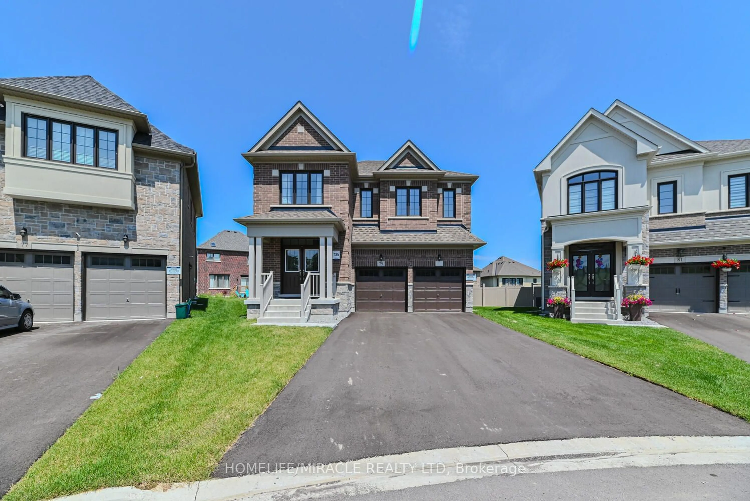46 David Willson Tr, East Gwillimbury, Ontario L0G 1V0
Contact us about this property
Highlights
Estimated ValueThis is the price Wahi expects this property to sell for.
The calculation is powered by our Instant Home Value Estimate, which uses current market and property price trends to estimate your home’s value with a 90% accuracy rate.Not available
Price/Sqft$1,058/sqft
Est. Mortgage$10,092/mo
Tax Amount (2024)$8,811/yr
Days On Market3 days
Description
Welcome to 46 David Willson Trail, nestled in one of Sharon's most sought-after estate communities. This 3+2 Bedroom Bungalow is an absolute showstopper, completely transformed in 2021 by HGTV-featured designer Michelle Berwick. From top to bottom, it is packed with high-end finishes: Integrated appliances, 7" wide oak hardwood floors, custom wainscotting, an oversized island with stone countertops, built-in cabinetry, sleek glass railings, stunning custom drapery, and designer lighting with LUTRON control throughout. The open-concept layout is perfect for entertaining, and the walk-out from the kitchen leads you to a backyard oasis that is perfect for all ages. Enjoy your private, fully fenced yard with a saltwater pool, mature trees, and beautifully landscaped gardens. Located close to Sharon's amazing trail systems as well as new Public and Catholic elementary schools, this home is perfect for those looking to slow down, or for the active family that wants room to spread out. You will not be disappointed when visiting!
Upcoming Open House
Property Details
Interior
Features
Main Floor
2nd Br
3.33 x 3.43Hardwood Floor / Closet / East View
Dining
4.26 x 3.45Hardwood Floor / Pot Lights / O/Looks Frontyard
Office
3.45 x 4.27Hardwood Floor / French Doors / O/Looks Frontyard
Kitchen
6.33 x 3.94Hardwood Floor / B/I Appliances / W/O To Deck
Exterior
Features
Parking
Garage spaces 3
Garage type Attached
Other parking spaces 6
Total parking spaces 9
Property History
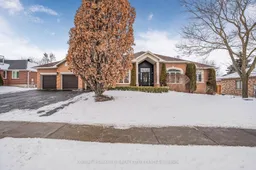 35
35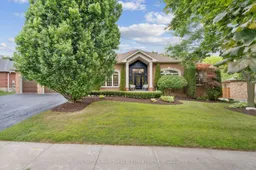
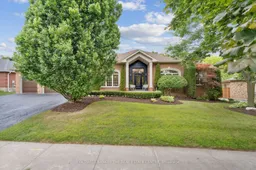
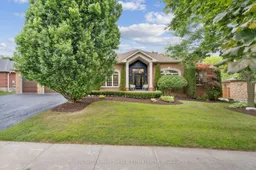
Get up to 1% cashback when you buy your dream home with Wahi Cashback

A new way to buy a home that puts cash back in your pocket.
- Our in-house Realtors do more deals and bring that negotiating power into your corner
- We leverage technology to get you more insights, move faster and simplify the process
- Our digital business model means we pass the savings onto you, with up to 1% cashback on the purchase of your home
