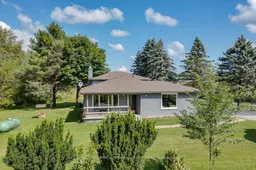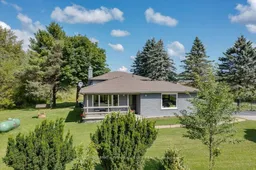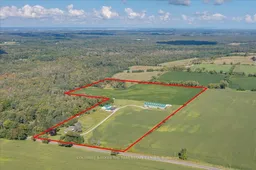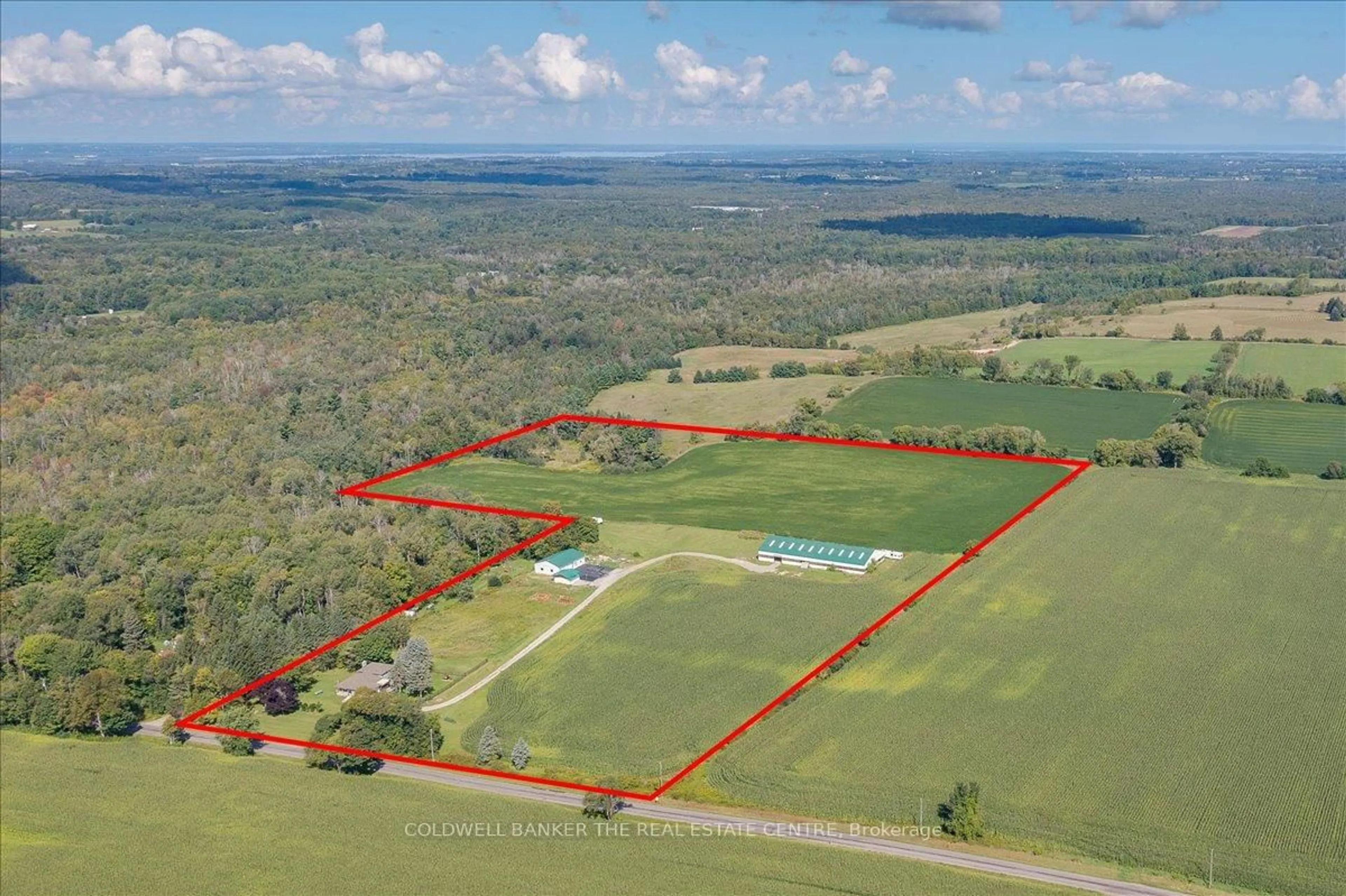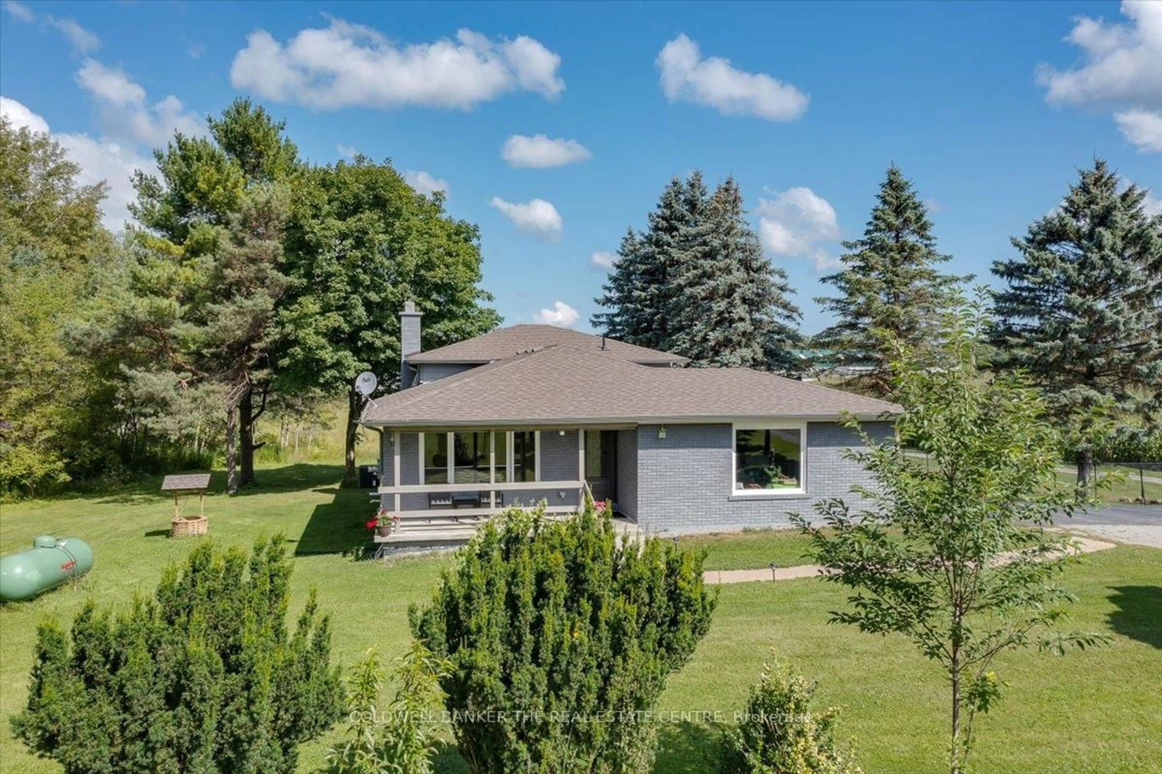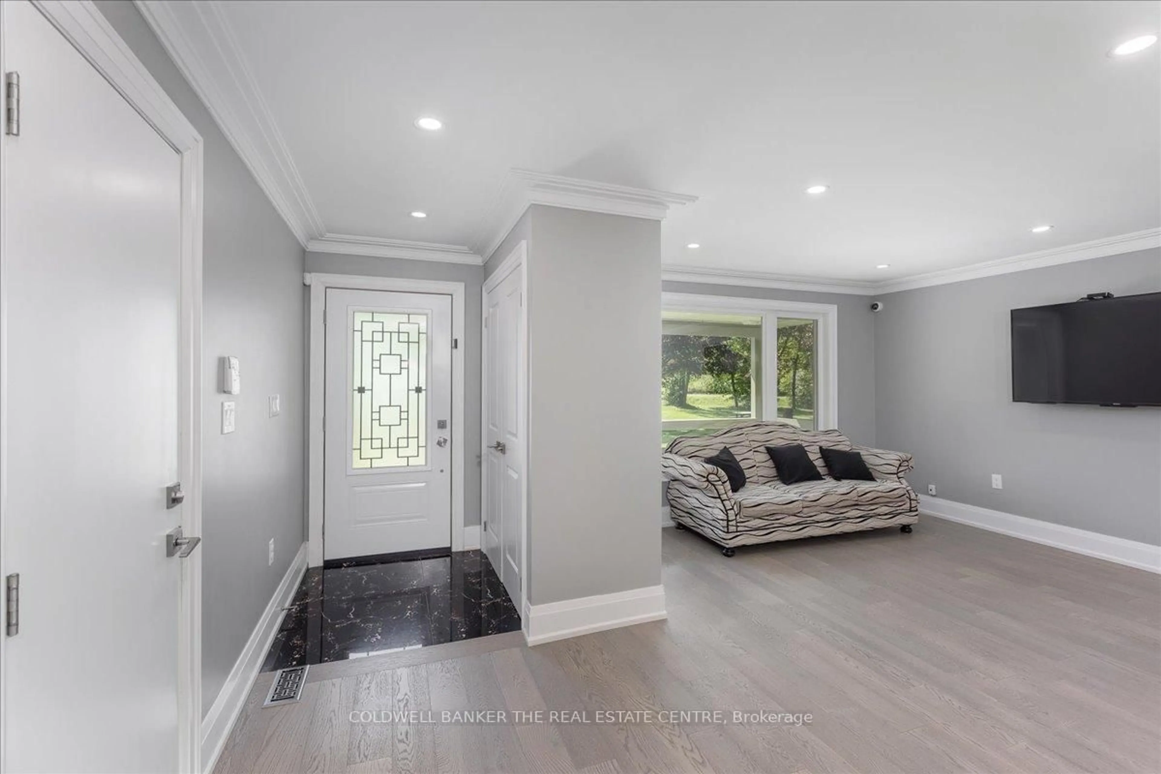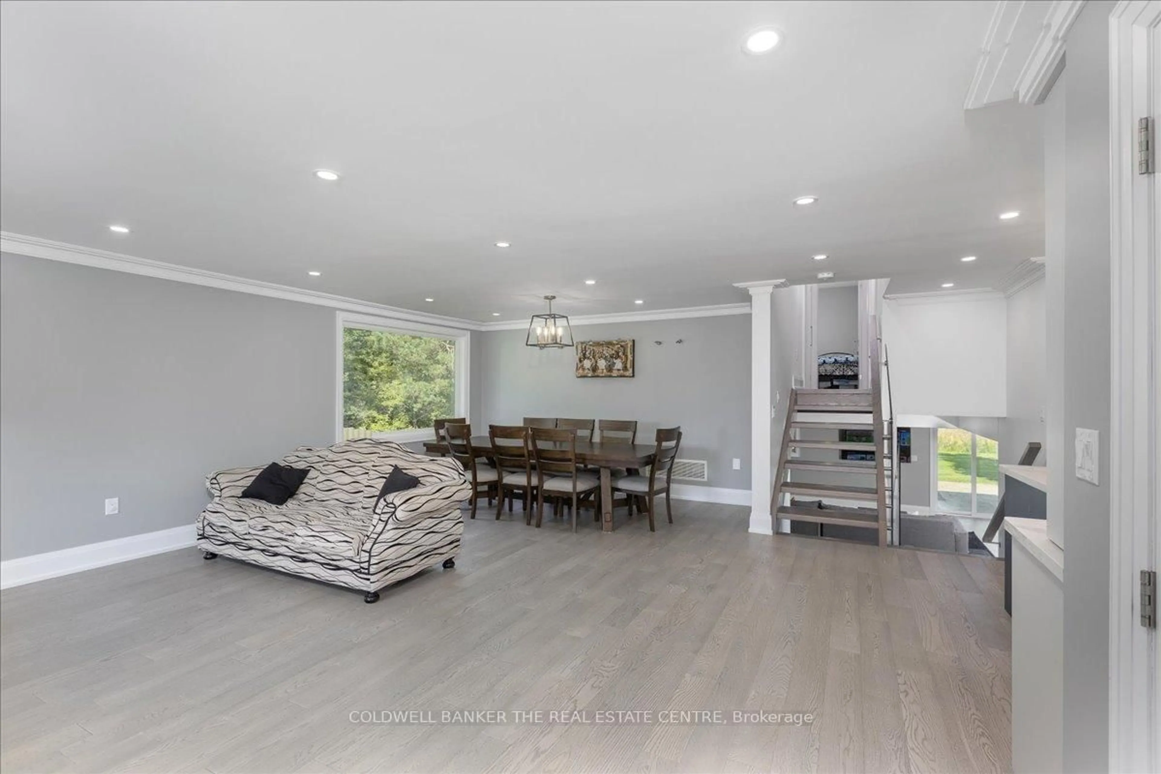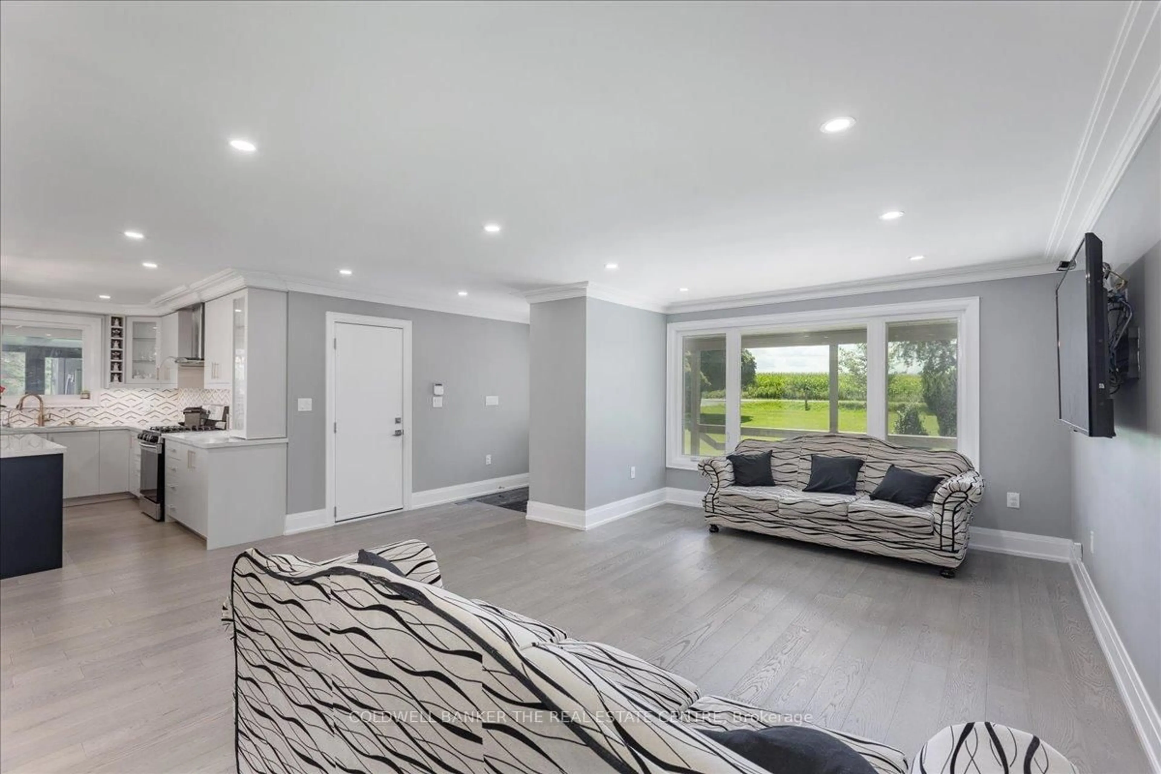4244 Doane Rd, East Gwillimbury, Ontario L0G 1V0
Contact us about this property
Highlights
Estimated valueThis is the price Wahi expects this property to sell for.
The calculation is powered by our Instant Home Value Estimate, which uses current market and property price trends to estimate your home’s value with a 90% accuracy rate.Not available
Price/Sqft$1,692/sqft
Monthly cost
Open Calculator

Curious about what homes are selling for in this area?
Get a report on comparable homes with helpful insights and trends.
+21
Properties sold*
$1.3M
Median sold price*
*Based on last 30 days
Description
You have found the perfect slice of rural life. Beautiful 3 bedroom fully finished backsplit with walkout on the lower level to patio, fenced yard and great views. The open space that can be used in as many ways as you can imagine, use it all for personal use or to generate income. Even though this property is set in the peaceful countryside, you will still be close to everything you need!! 7 mins to Foodland, 15 min to Davis/Leslie area plazas and new growth is happening at Harry Walker, and for those who still need to get to the city you are still very accessible with only 10 mins to get onto the 404 or 16 mins to the GO train station. You can enjoy all the conveniences of what Newmarket has to offer without having to deal with being in town. Accessory building is fully legal with separate septic system, wet bar/ kitchenette, a full washroom, independent A/C and Heat, large open area, fireplace, and 2 private offices. Opportunities like these do not come by often. **EXTRAS** Generlink generator backup connection is installed and ready to use. All appliances in the kitchen, washer and dryer, security system included. ***PLEASE DISREGARD THE WATERFONT INFORMATION - THIS PROPERTY IS NOT A WATERFRONT PROPERTY ON LAKE HURON - THIS IS NOT A MISREPRESENTATION BUT SEEMINGLY A GLITCH IN THE SYSTEM***
Property Details
Interior
Features
Main Floor
Living
5.18 x 4.27Dining
4.27 x 3.05Sunroom
4.27 x 3.05Kitchen
3.81 x 4.27Exterior
Features
Parking
Garage spaces 1
Garage type Attached
Other parking spaces 5
Total parking spaces 6
Property History
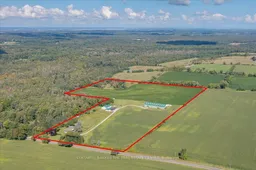 38
38