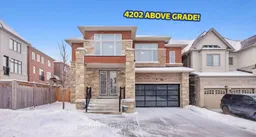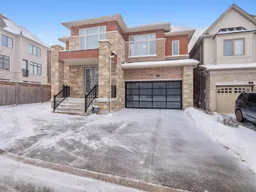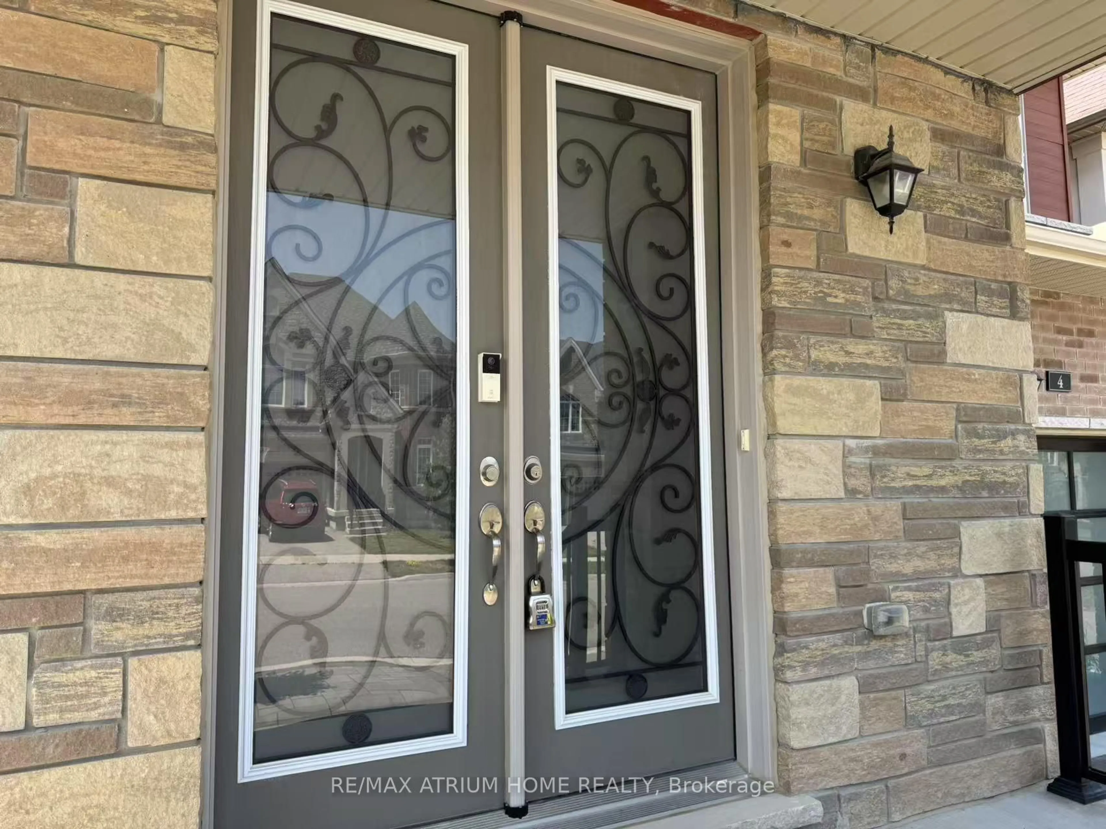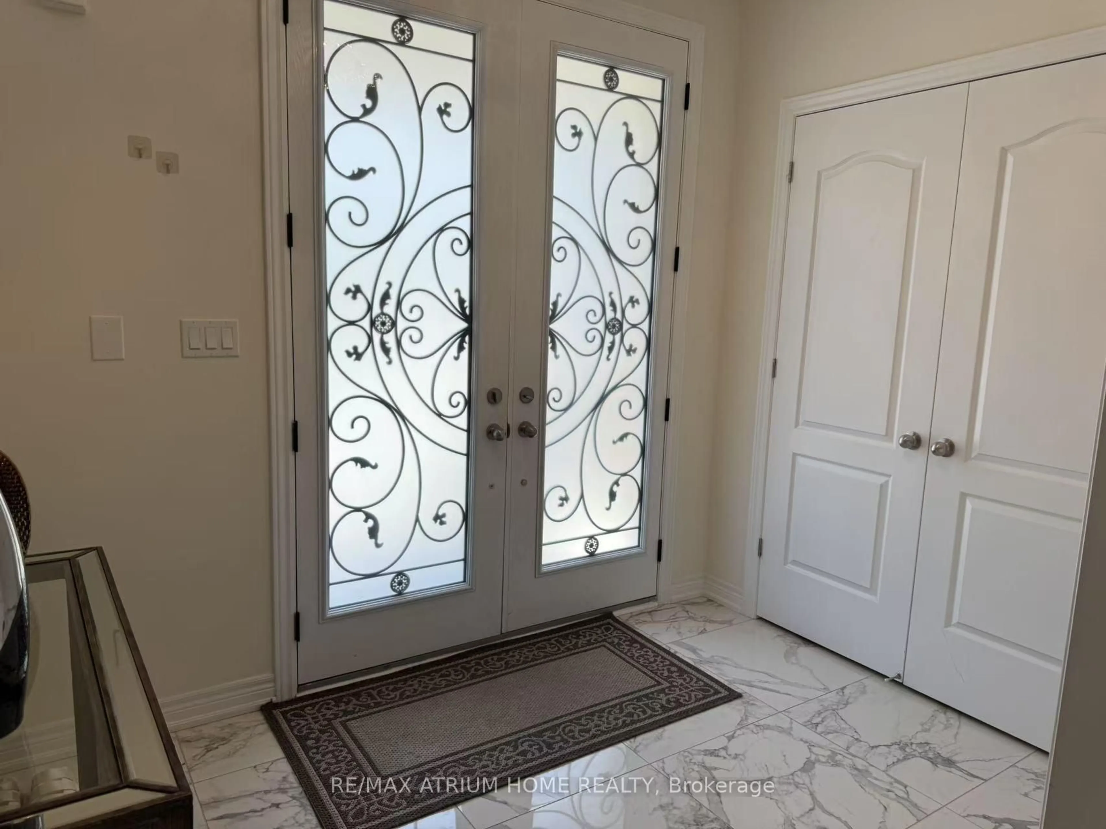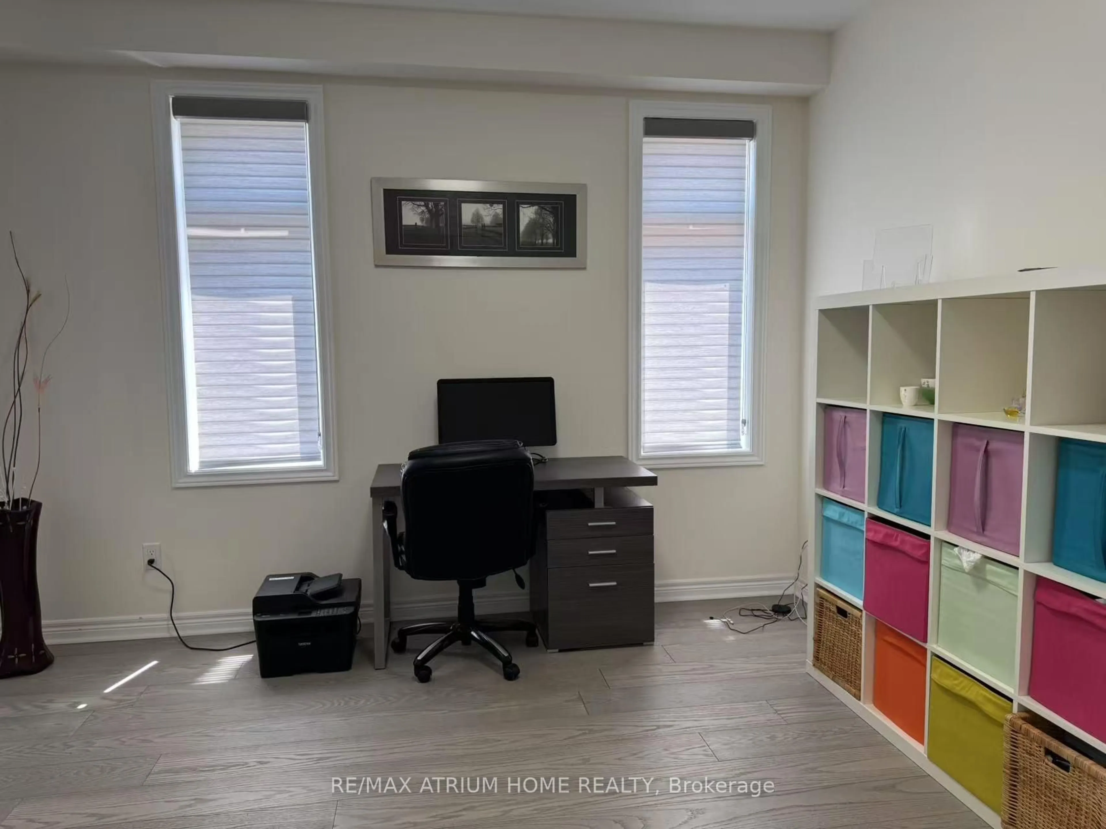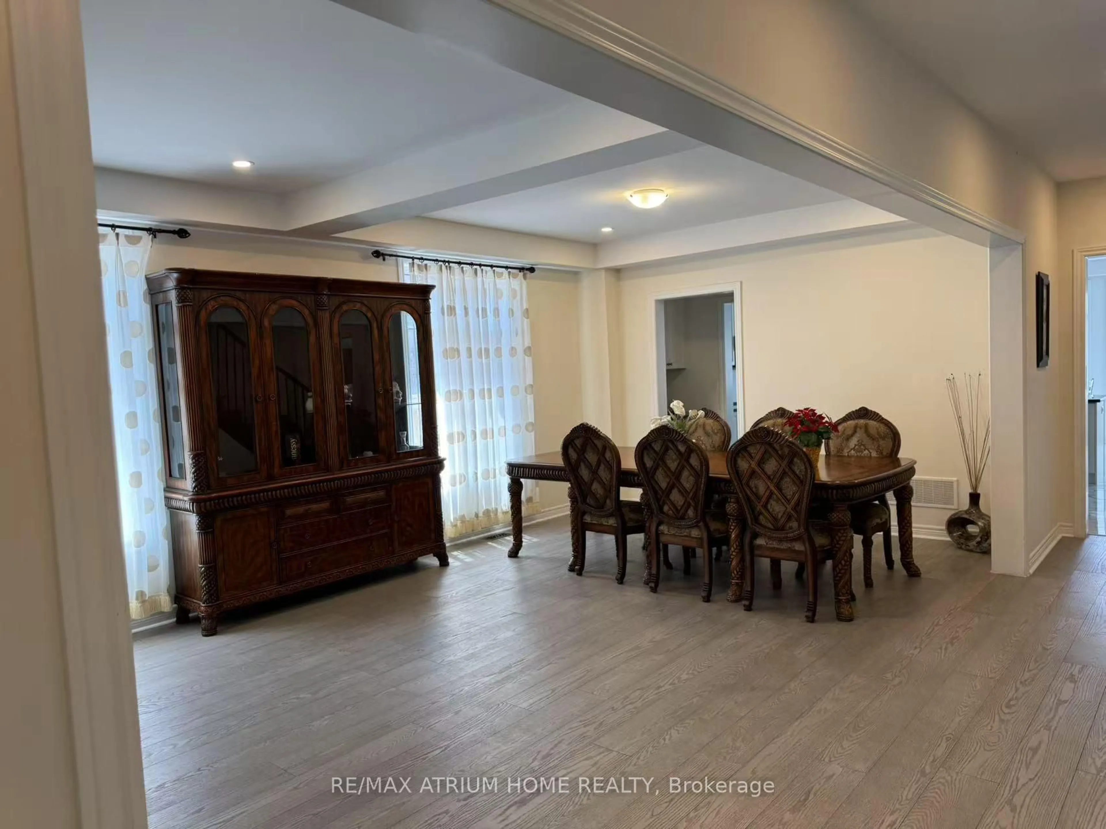4 Goldeneye Dr, East Gwillimbury, Ontario L9N 0S6
Contact us about this property
Highlights
Estimated valueThis is the price Wahi expects this property to sell for.
The calculation is powered by our Instant Home Value Estimate, which uses current market and property price trends to estimate your home’s value with a 90% accuracy rate.Not available
Price/Sqft$408/sqft
Monthly cost
Open Calculator

Curious about what homes are selling for in this area?
Get a report on comparable homes with helpful insights and trends.
+29
Properties sold*
$1.3M
Median sold price*
*Based on last 30 days
Description
Step Into Refined Elegance At This Beautifully Crafted 5-Bedroom, Over 4200 Sq Ft Above Grade , Ideally Situated On A Peaceful Street In One Of East Gwillimburys Most Desirable Family-Friendly Communities. Featuring A Triple Car Garage ,A Fully Landscaped Lot From Front To Back, And All-Brick And Stone Home .Bright And Functional Main Floor Office, Perfect For Remote Work Or Study. The Open-Concept Layout Flows Effortlessly Through The Formal Living And Dining Spaces, Showcasing Coffered Ceilings, Upgraded Lighting, And Expansive Windows That Fill The Home With Natural Light. Quartz Countertops, Stainless Steel Appliances. Every Bedroom Enjoys Private Access To A Bathroom .Located Minutes From Schools, Hwy 404, GO Station, Shops, Parks And Conservatory Green Space .This Home Combines Upscale Living With Everyday Convenience
Property Details
Interior
Features
Main Floor
Living
0.0 x 0.0Combined W/Dining / Large Window / Coffered Ceiling
Dining
0.0 x 0.0Combined W/Living / Large Window / Coffered Ceiling
Family
0.0 x 0.0Fireplace / Large Window / Broadloom
Kitchen
0.0 x 0.0Pantry / Centre Island / Ceramic Floor
Exterior
Features
Parking
Garage spaces 3
Garage type Built-In
Other parking spaces 4
Total parking spaces 7
Property History
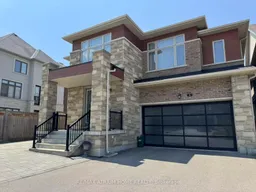 24
24