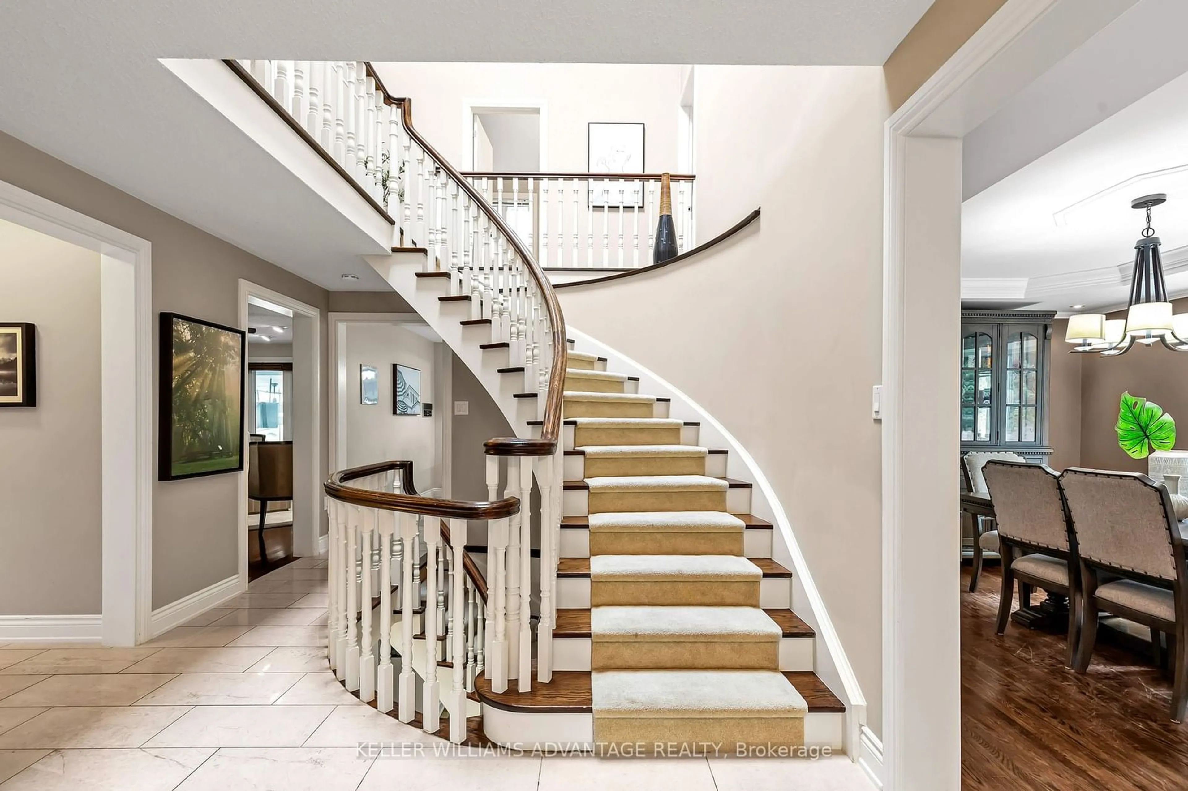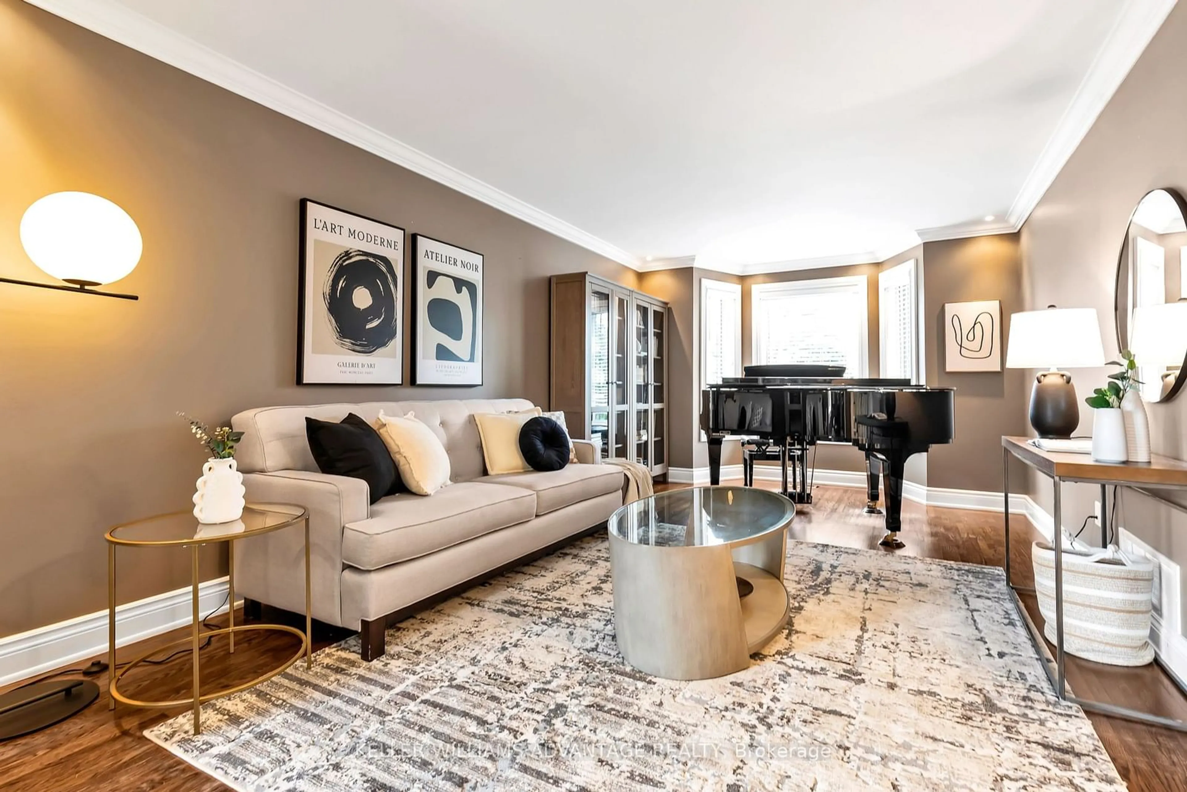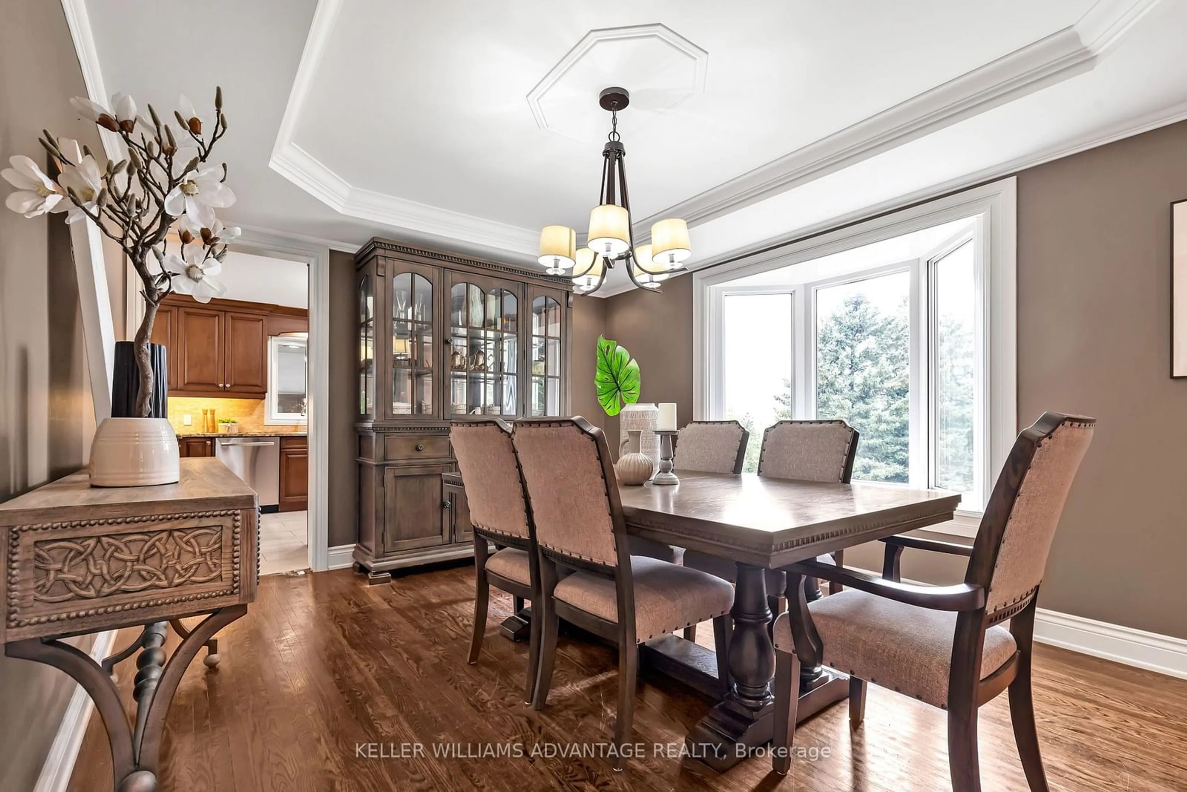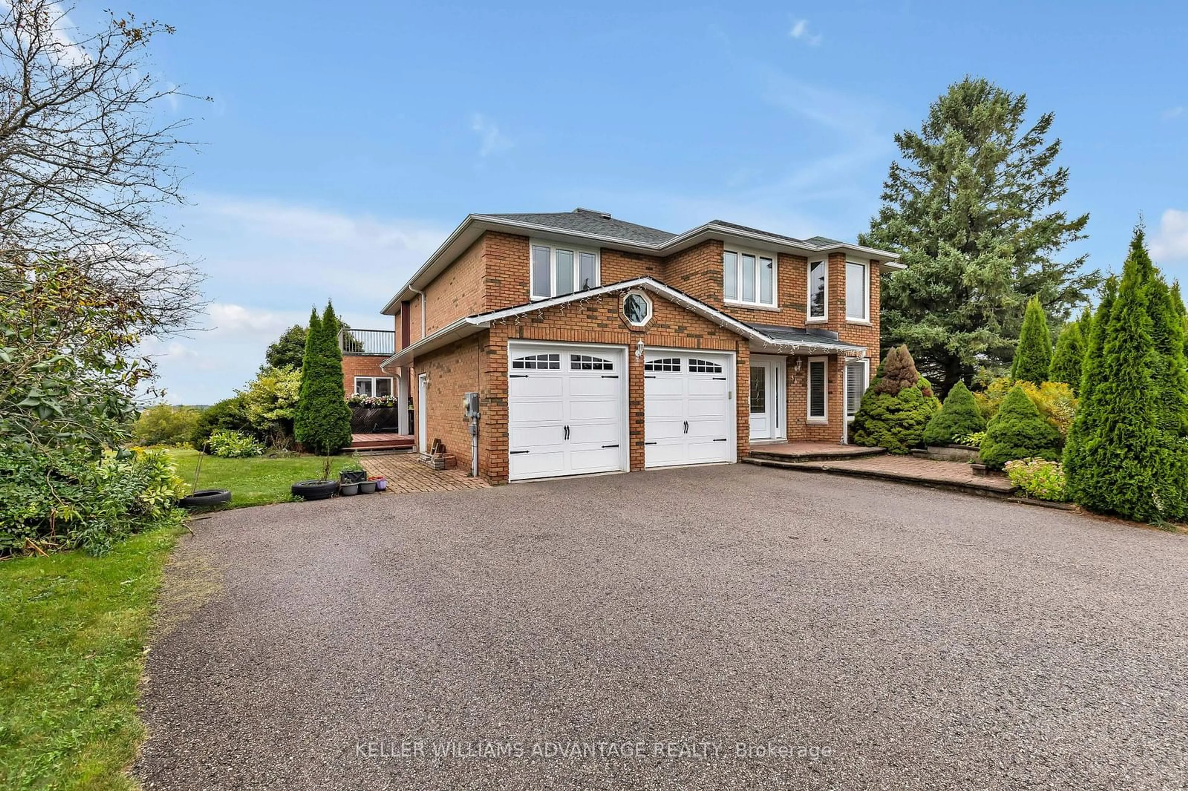
33 Hi View Dr, East Gwillimbury, Ontario L0G 1M0
Contact us about this property
Highlights
Estimated ValueThis is the price Wahi expects this property to sell for.
The calculation is powered by our Instant Home Value Estimate, which uses current market and property price trends to estimate your home’s value with a 90% accuracy rate.Not available
Price/Sqft-
Est. Mortgage$8,155/mo
Tax Amount (2024)$8,734/yr
Days On Market83 days
Description
Explore a truly extraordinary residence located in one of Mt Albert's most sought-after cul-de-sacs! This custom-built 5+2 bedroom home is equipped with an indoor pool, sauna, hot tub, a spacious primary suite, and is situated on a magnificent 1.25-acre estate lot, providing breathtaking elevated panoramic views and exceptional privacy. As you enter, you'll be greeted by an elegant center hall floorplan with a striking foyer that features a grand spiral staircase and skylight. The formal living and dining areas showcase bay windows and coffered ceilings, while the custom eat-in kitchen boasts sleek stainless steel appliances, elegant granite countertops, and a breakfast area with views of the pool. The main floor also offers a comfortable family room, interior garage access, separate laundry room, and a 2-piece powder room. The upper level features soaring ceilings and abundant natural light, along with a spacious 4-piece family bath with a large jetted corner tub. The impressive primary bedroom is a standout feature, complete with a lavish 5-piece ensuite featuring a soaker tub, a walk-in closet, and a separate adjacent sitting room that can easily be converted into an office or study. The three additional bedrooms are generously sized, two of which have walk-outs to a vast sundeck offering views extending all the way to Lake Ontario. The walk-out finished basement is ideal for entertaining and accommodating guests, with two additional bedrooms, a cedar sauna, a 3-piece bath, and a recreation room with a fireplace. Indulge in the remarkable indoor heated pool and hot tub all year round, surrounded by floor-to-ceiling windows that bring the beauty of nature into your private backyard and gardens. Additional features include an EV charger in the attached two-car garage, as well as ample parking in the large driveway. Schedule your showing today and experience this extraordinary property in person! **EXTRAS** This stunning home is conveniently located in a prime area, a short drive to Hwy 404 for easy commuting. It's also just minutes away from Mount Albert schools, shopping, Foodland, restaurants, and a quick trip to Lake Simcoe.
Property Details
Interior
Features
Bsmt Floor
Rec
3.41 x 8.34Fireplace / W/O To Pool / 3 Pc Bath
Kitchen
3.3 x 3.42W/O To Pool / B/I Shelves / Sauna
Exterior
Features
Parking
Garage spaces 2
Garage type Attached
Other parking spaces 8
Total parking spaces 10
Property History
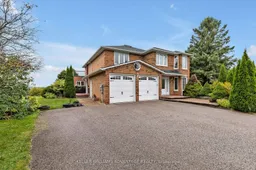 40
40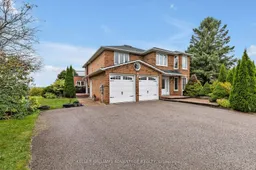
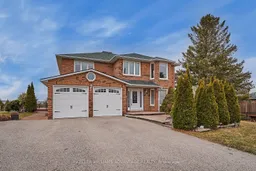
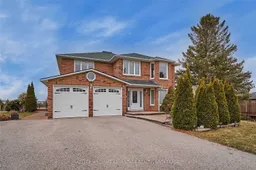
Get up to 1% cashback when you buy your dream home with Wahi Cashback

A new way to buy a home that puts cash back in your pocket.
- Our in-house Realtors do more deals and bring that negotiating power into your corner
- We leverage technology to get you more insights, move faster and simplify the process
- Our digital business model means we pass the savings onto you, with up to 1% cashback on the purchase of your home
