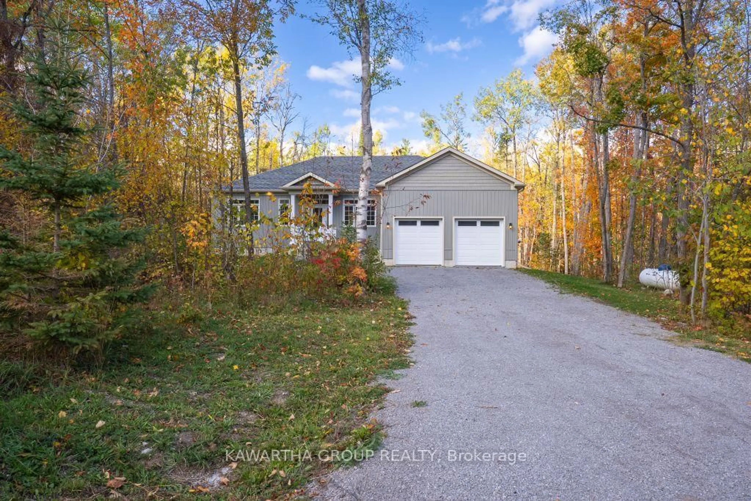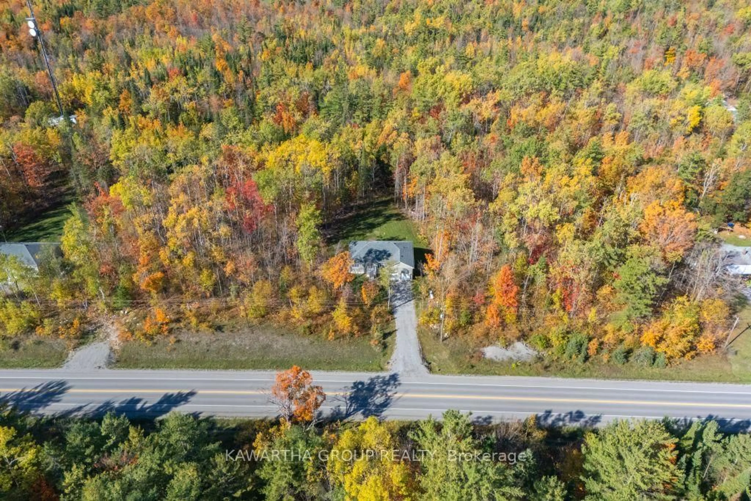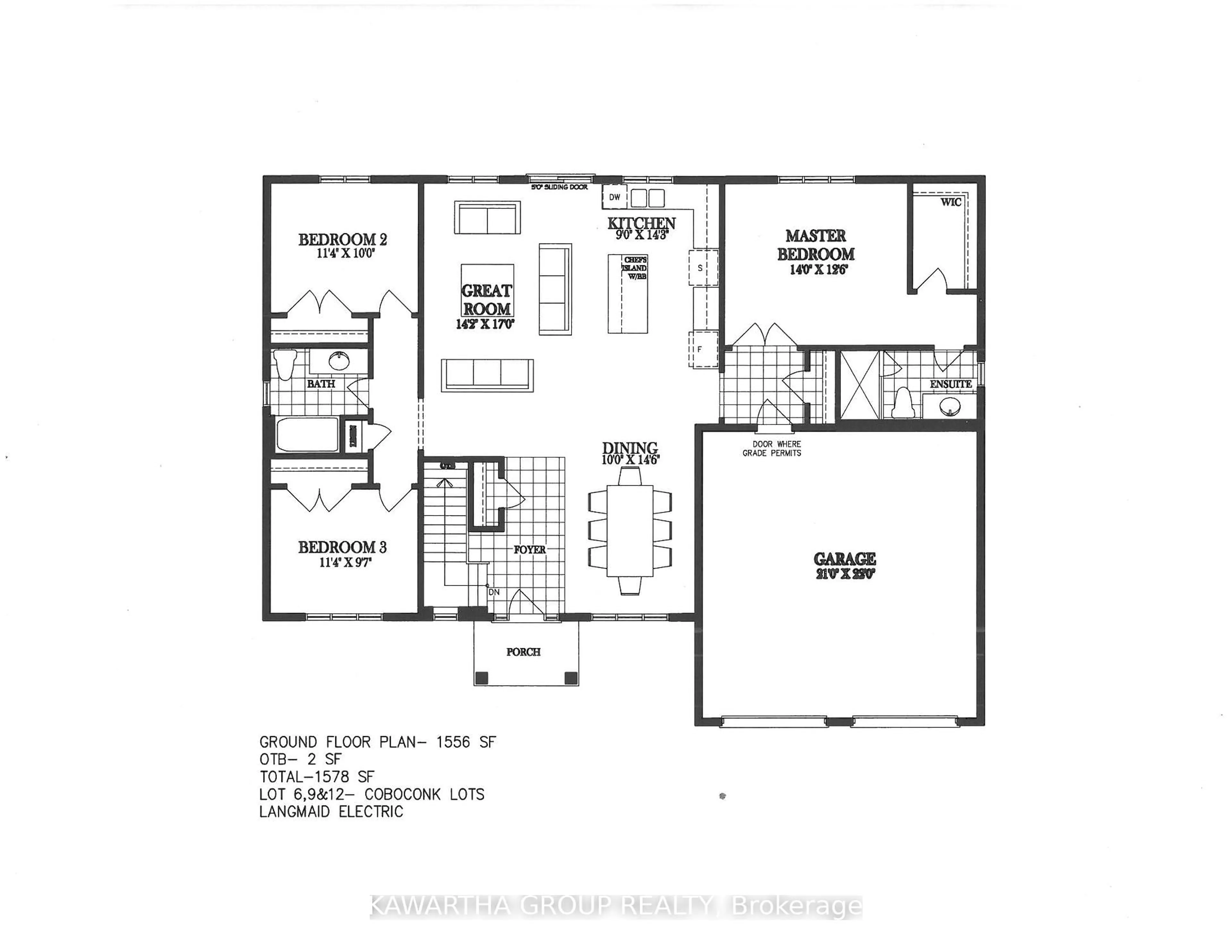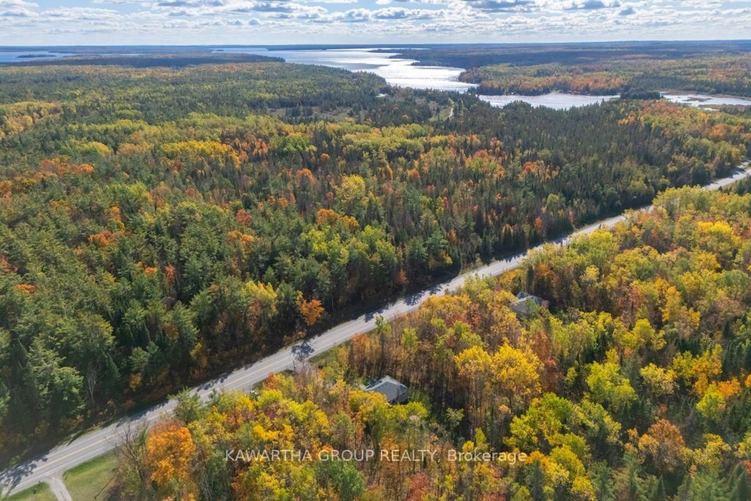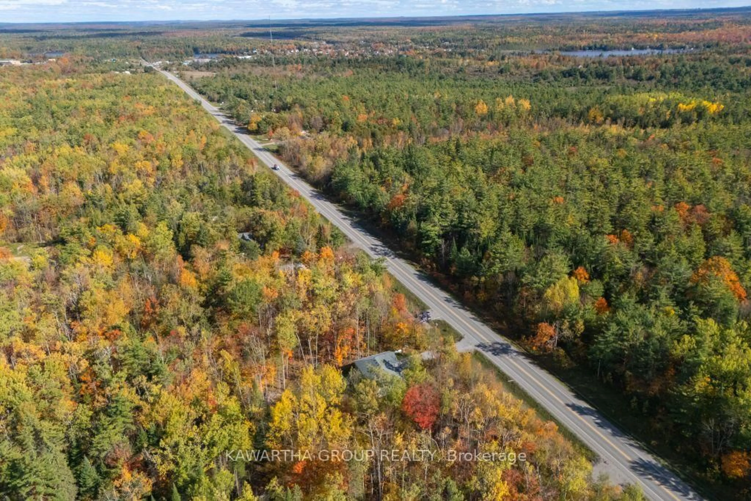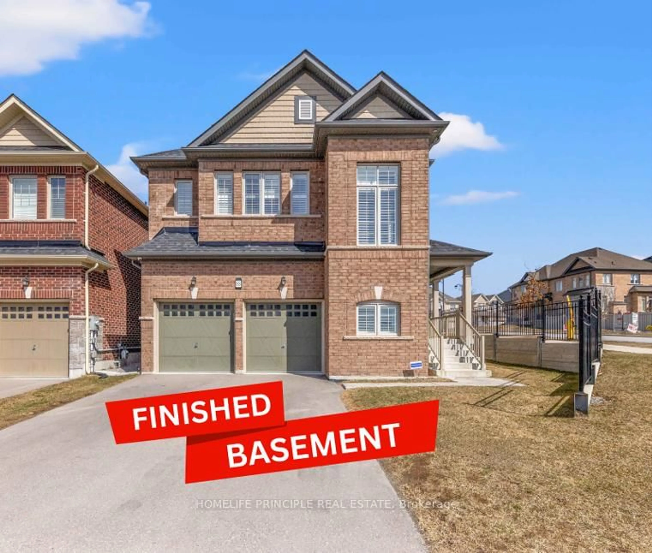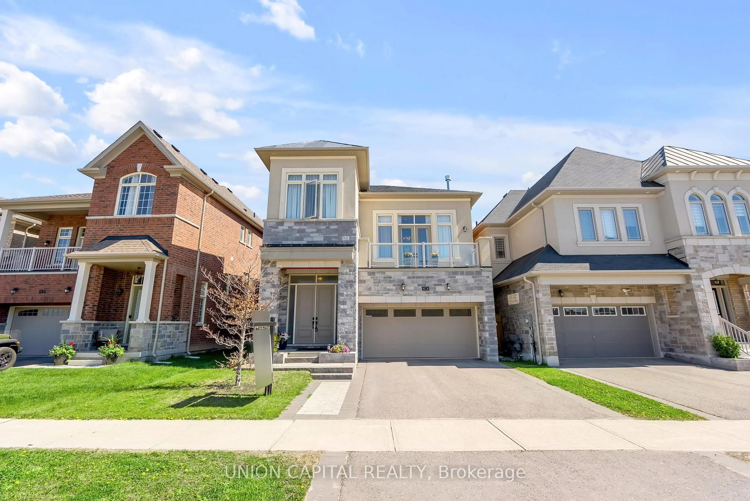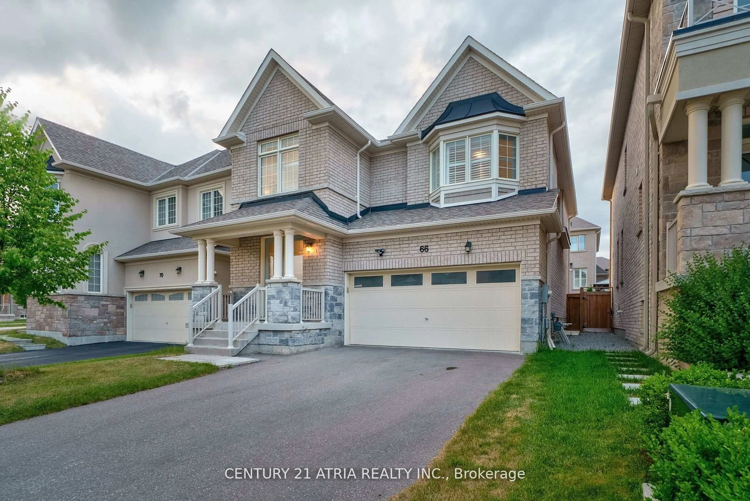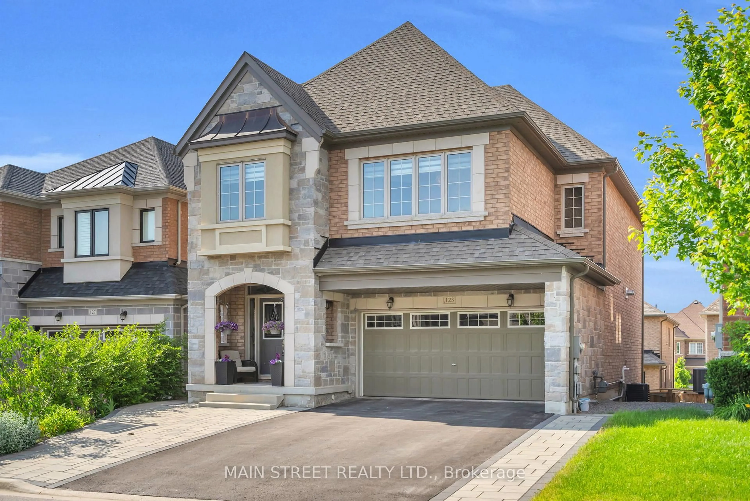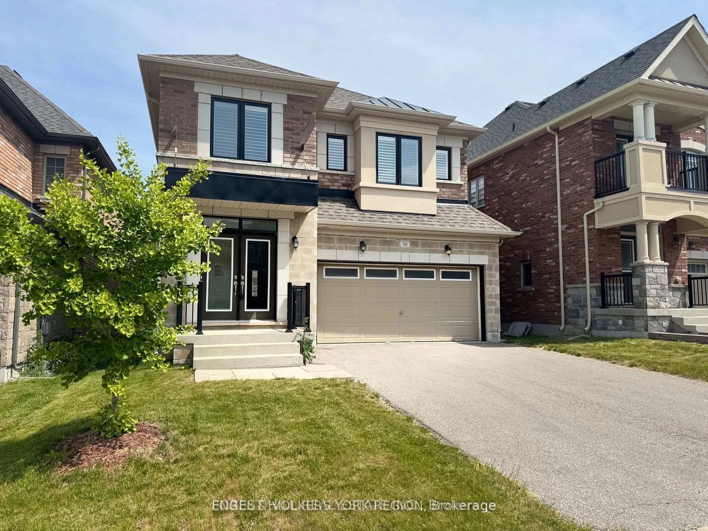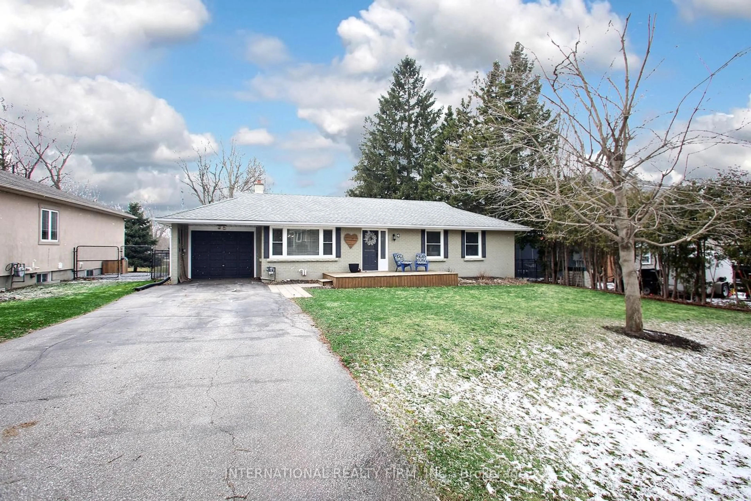Sold conditionally
81 days on Market
2757 County 48 Rd, Kawartha Lakes, Ontario K0M 1K0
•
•
•
•
Sold for $···,···
•
•
•
•
Contact us about this property
Highlights
Days on marketSold
Estimated valueThis is the price Wahi expects this property to sell for.
The calculation is powered by our Instant Home Value Estimate, which uses current market and property price trends to estimate your home’s value with a 90% accuracy rate.Not available
Price/Sqft$434/sqft
Monthly cost
Open Calculator
Description
Property Details
Interior
Features
Heating: Forced Air
Cooling: Central Air
Basement: Full, Development Potential
Exterior
Features
Lot size: 22,000 SqFt
Parking
Garage spaces 2
Garage type Attached
Other parking spaces 6
Total parking spaces 8
Property History
Oct 10, 2025
ListedActive
$745,000
81 days on market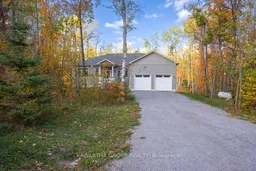 49Listing by trreb®
49Listing by trreb®
 49
49Property listed by KAWARTHA GROUP REALTY, Brokerage

Interested in this property?Get in touch to get the inside scoop.
