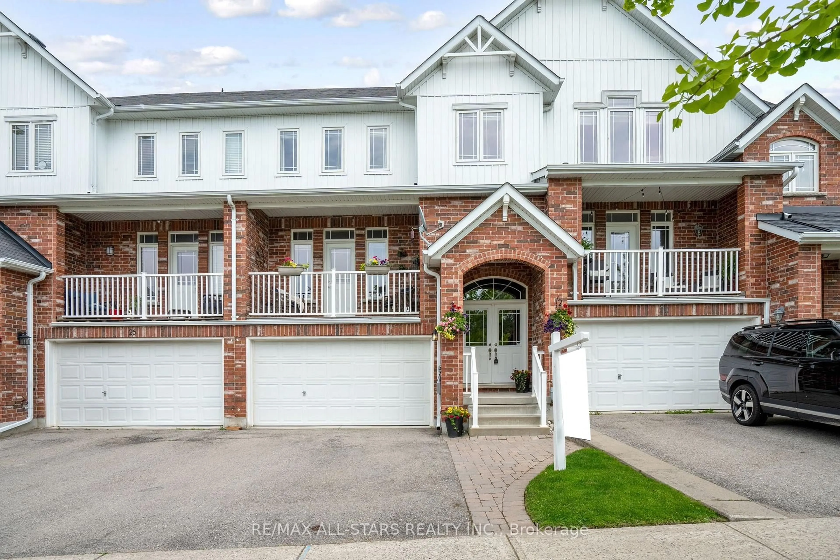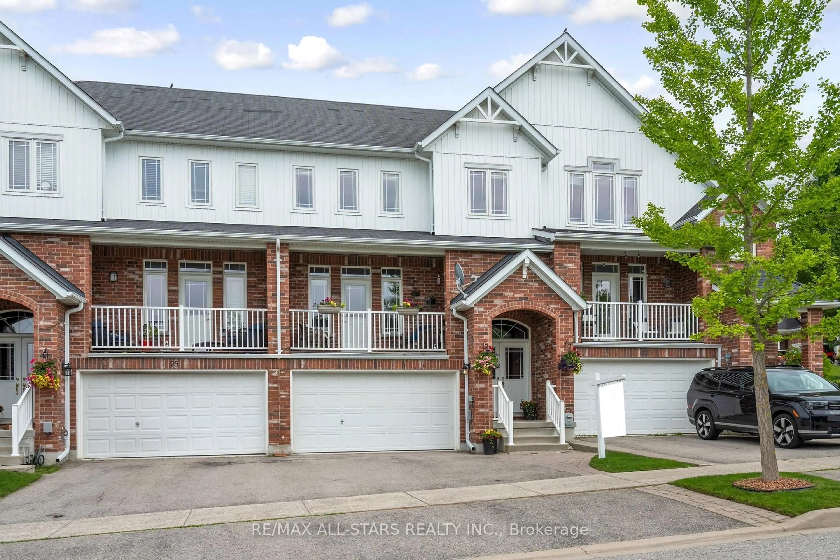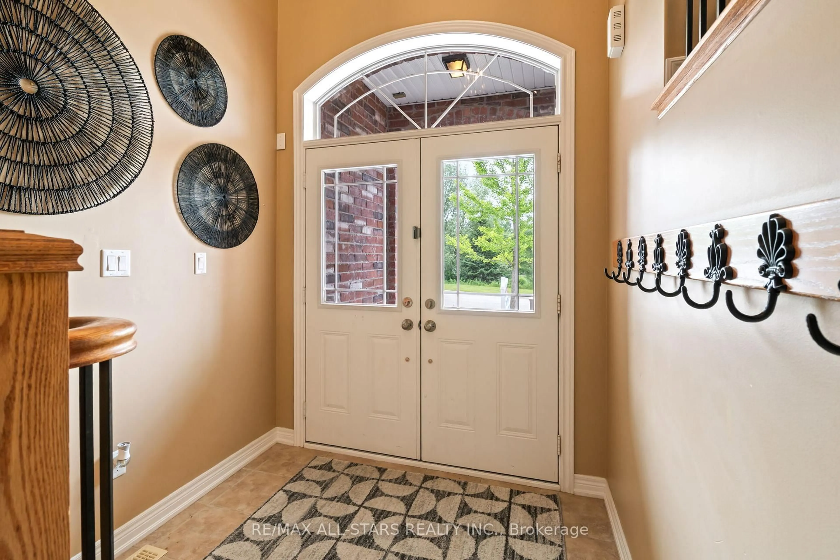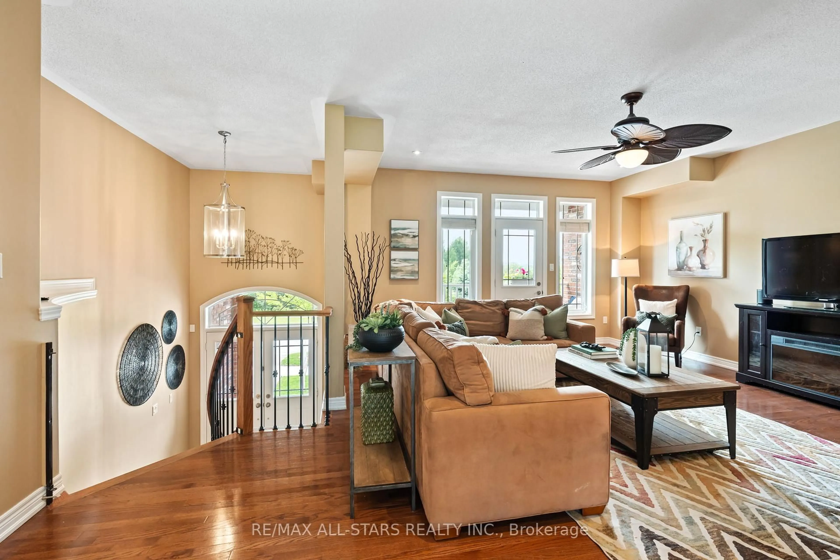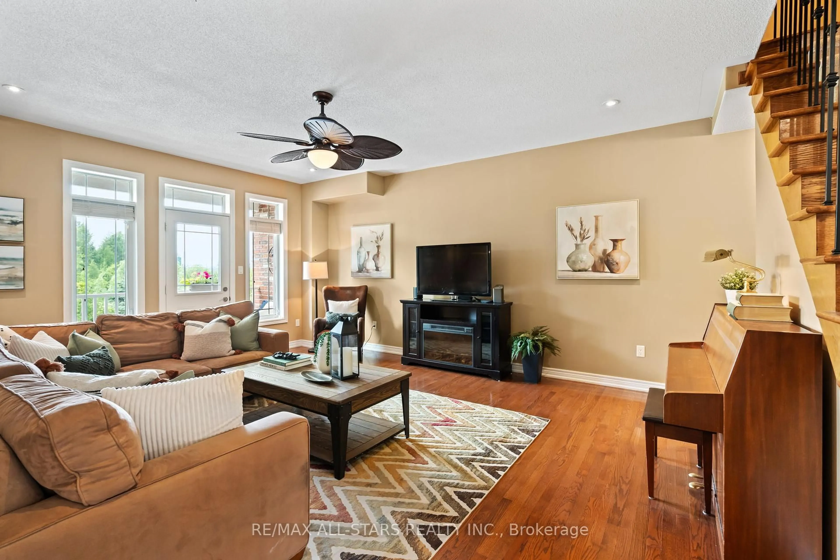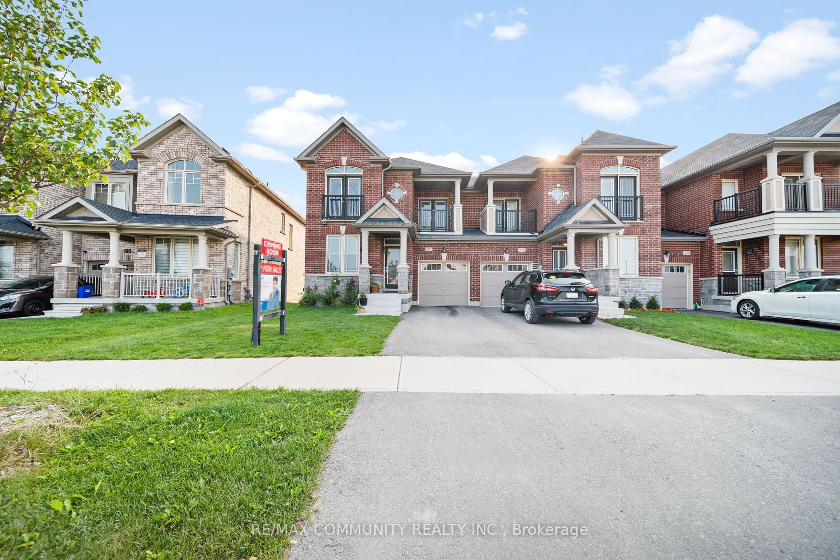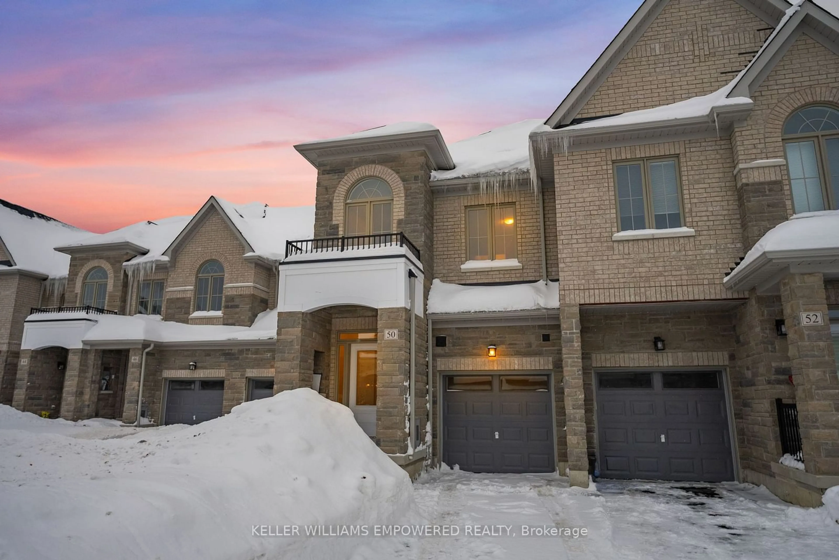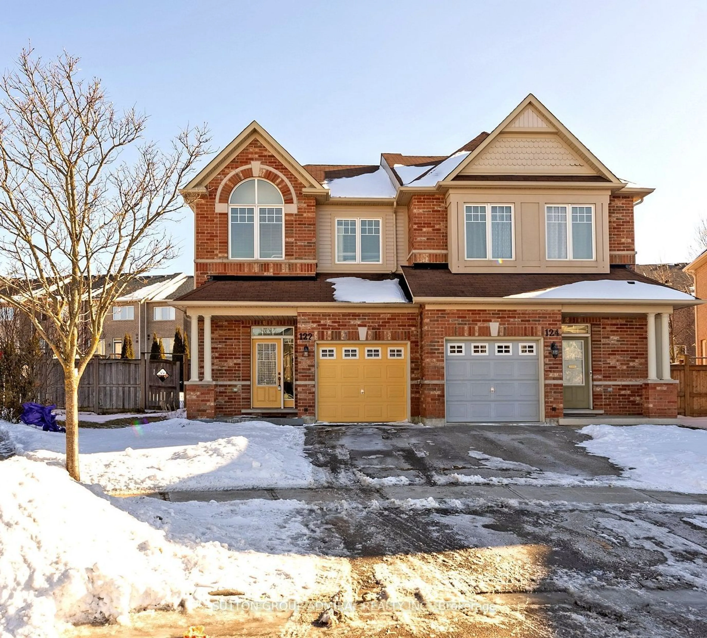27 Arthur Case Cres, East Gwillimbury, Ontario L0G 1M0
Contact us about this property
Highlights
Estimated ValueThis is the price Wahi expects this property to sell for.
The calculation is powered by our Instant Home Value Estimate, which uses current market and property price trends to estimate your home’s value with a 90% accuracy rate.Not available
Price/Sqft$495/sqft
Est. Mortgage$3,650/mo
Tax Amount (2024)$3,606/yr
Days On Market20 hours
Description
Beautiful 3 Bed, 2.5 Bath 2-storey townhome located in a quiet, family-friendly neighbourhood in Mount Albert, steps from schools, parks, restaurants - and just 12 Mins from Hwy 404! Offering 1,798 sq.ft. above grade plus a finished basement, this home has plenty of room to grow. No neighbours across the street - just beautiful views of the greenspace & pond! The main floor features a bright, open-concept layout with hardwood floors, a generous living space, and a stylish kitchen and dining area with quartz countertops, extended cabinetry with crown moulding and wine rack, pantry closet, and updated stainless steel appliances. Walk out from the dining area to a fully fenced backyard with an interlock patio - perfect for kids, pets, or weekend BBQs. The west-facing front balcony overlooks greenspace and offers sunset views, adding a quiet retreat after a busy day. Upstairs, you'll find a large primary bedroom with a walk-in closet, spacious ensuite with soaker tub and walk-in shower, two additional bright bedrooms, and a freshly painted 4-piece bathroom.The finished basement offers cozy additional living space with new carpeting and extra thick underlay for warmth and comfort, great as a playroom or media room. There's also direct access to the garage with built-in storage, tire racks, and workbench. Located in a peaceful neighbourhood with everything your family needs within walking distance, enjoy a turnkey home that balances modern living with tranquility. Other features include: widened interlock driveway with double-wide parking, main floor laundry, updated powder room (2020), furnace (2022).
Upcoming Open House
Property Details
Interior
Features
Main Floor
Living
6.31 x 6.94hardwood floor / W/O To Balcony / Open Concept
Dining
2.74 x 3.61W/O To Yard / Combined W/Kitchen
Kitchen
2.42 x 3.61Pot Lights / Stainless Steel Appl / Combined W/Dining
Exterior
Features
Parking
Garage spaces 1.5
Garage type Built-In
Other parking spaces 2
Total parking spaces 3.5
Property History
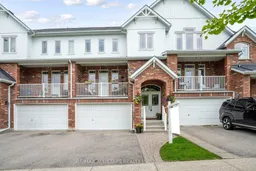 38
38Get up to 1% cashback when you buy your dream home with Wahi Cashback

A new way to buy a home that puts cash back in your pocket.
- Our in-house Realtors do more deals and bring that negotiating power into your corner
- We leverage technology to get you more insights, move faster and simplify the process
- Our digital business model means we pass the savings onto you, with up to 1% cashback on the purchase of your home
