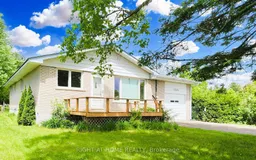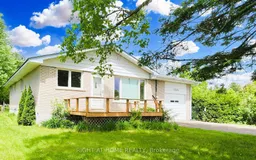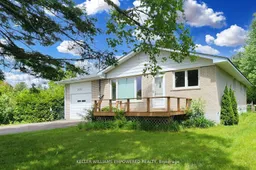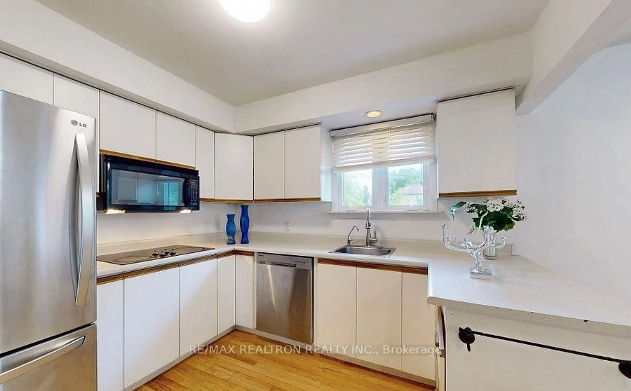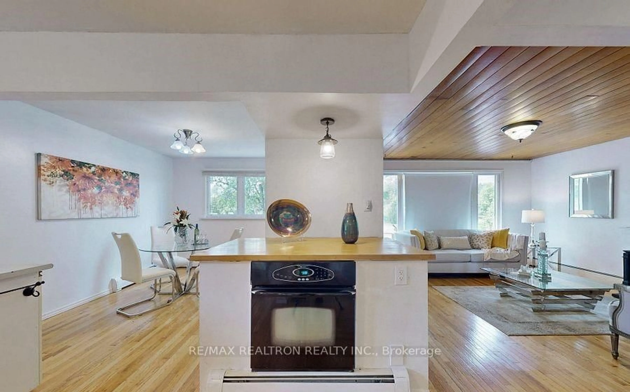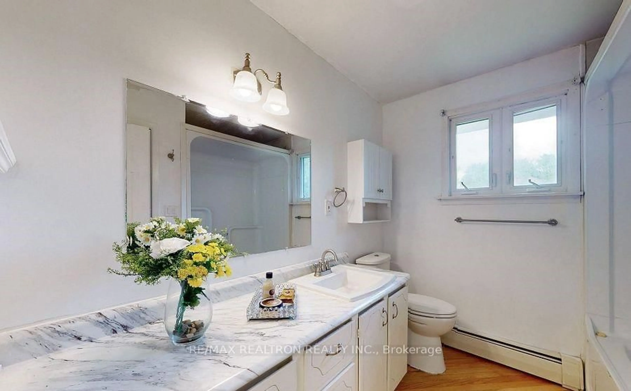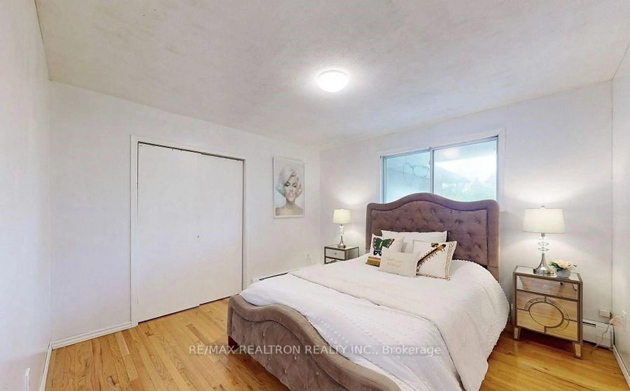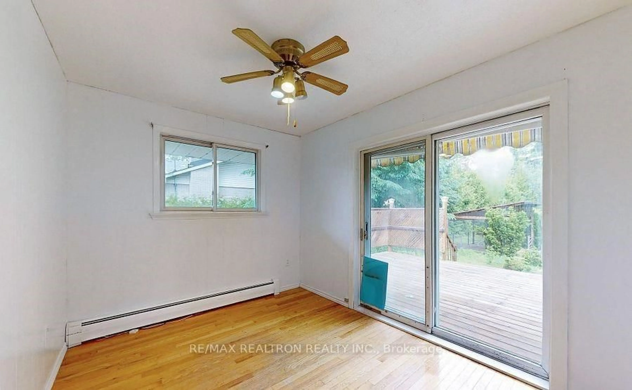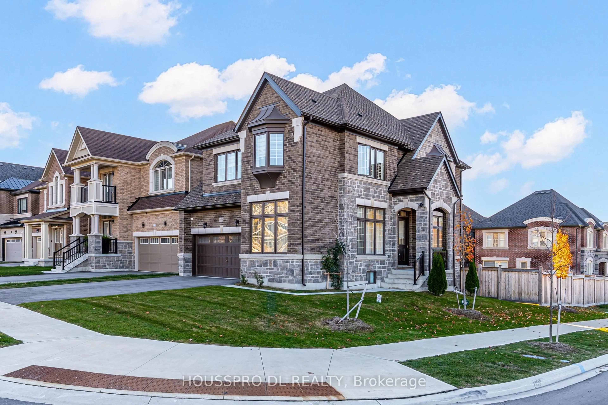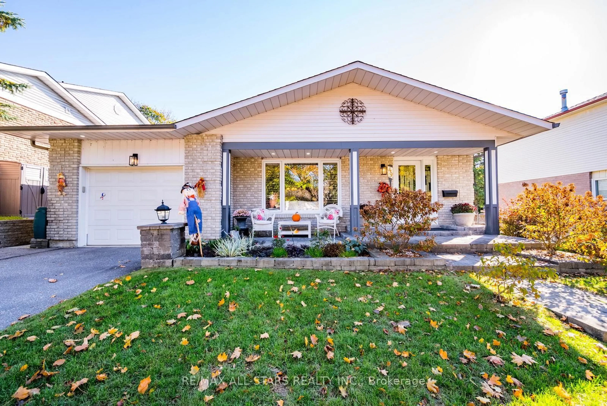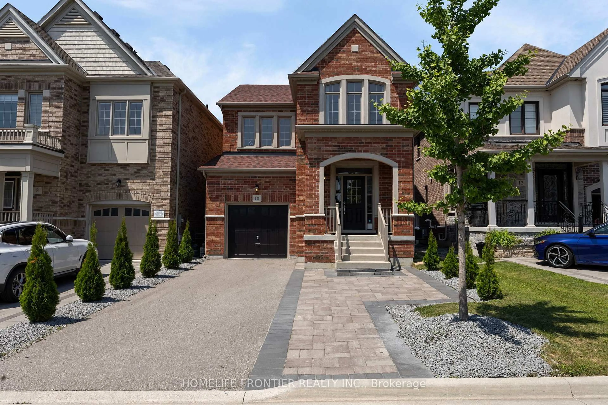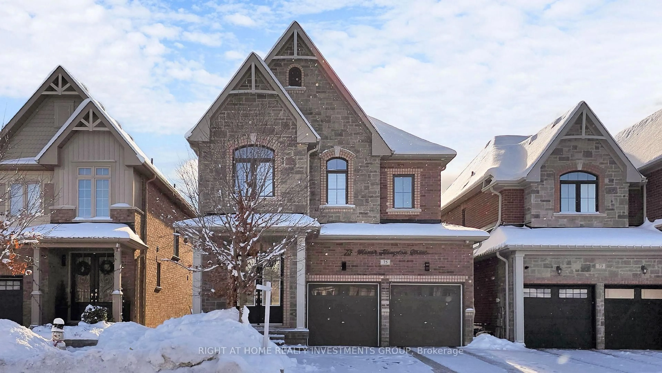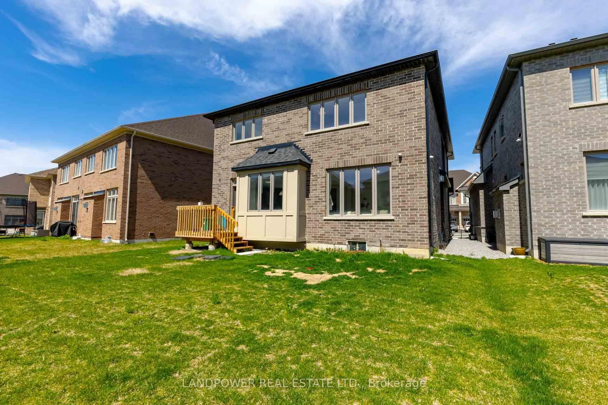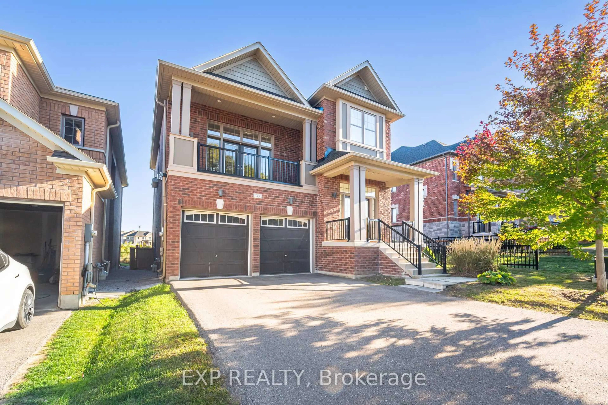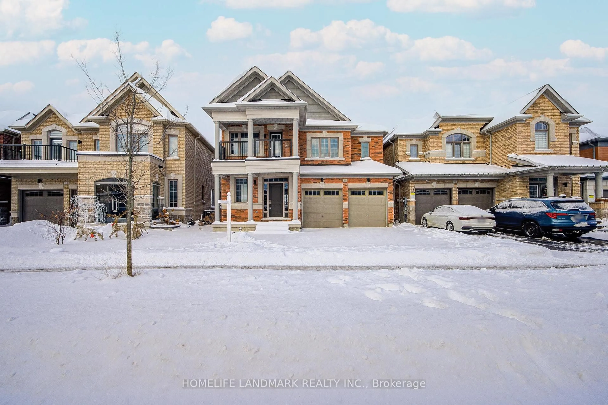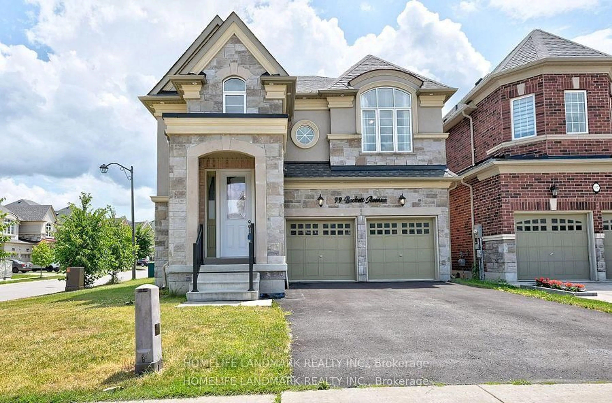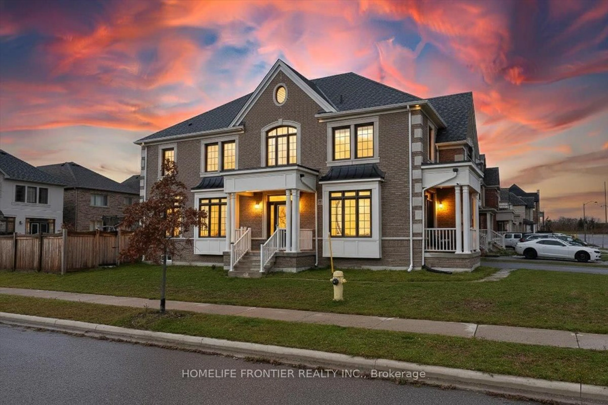20201 Yonge St, East Gwillimbury, Ontario L9N 1B1
Contact us about this property
Highlights
Estimated valueThis is the price Wahi expects this property to sell for.
The calculation is powered by our Instant Home Value Estimate, which uses current market and property price trends to estimate your home’s value with a 90% accuracy rate.Not available
Price/Sqft$622/sqft
Monthly cost
Open Calculator
Description
Well maintained bungalow on huge lot size 66 * 327 ft (79 ft rear- over 0.5 acre). Lot back protected provincial park. Separate entrance basement with 3 bedrooms, kitchen and bathroom spacious opportunity for extra income or nanny suite. Basement includes a kitchenette. Lots of parking spaces and easy access to highway 400/404. Don't miss this property
Property Details
Interior
Features
Main Floor
Living
6.6 x 5.41Dining
3.71 x 2.64Kitchen
3.08 x 2.64Primary
3.63 x 3.55Exterior
Features
Parking
Garage spaces 1
Garage type Attached
Other parking spaces 6
Total parking spaces 7
Property History
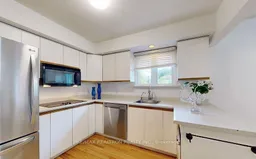 23
23