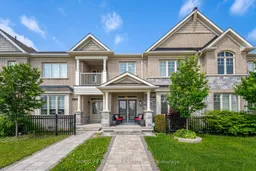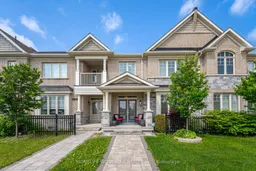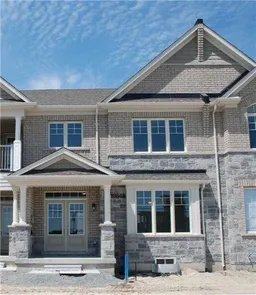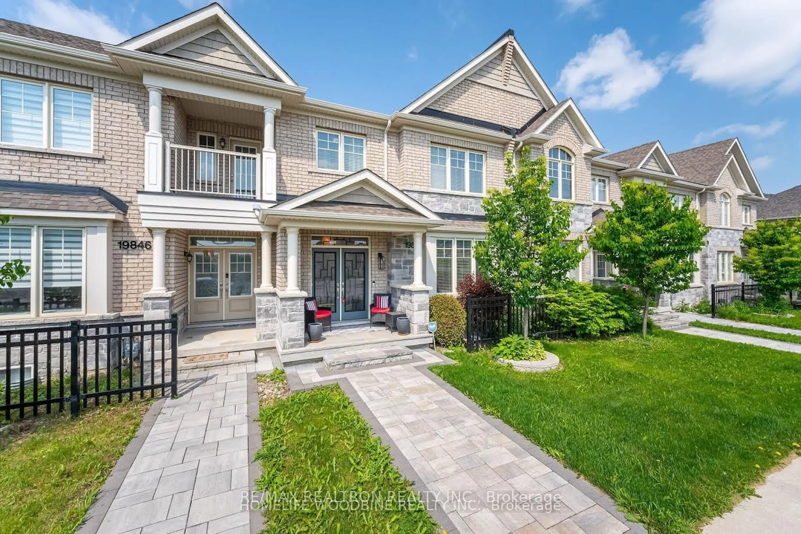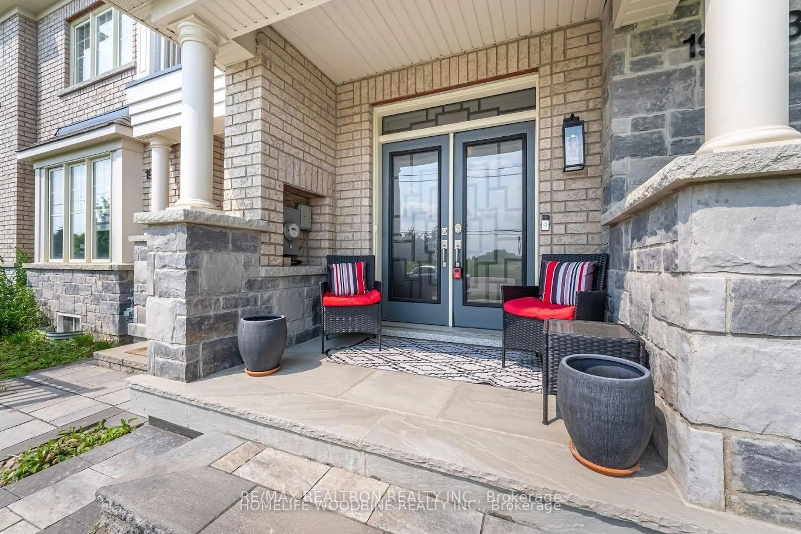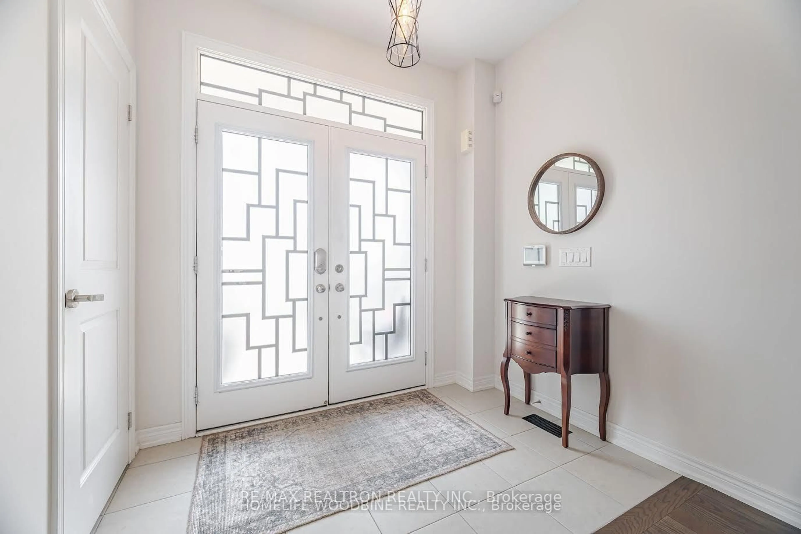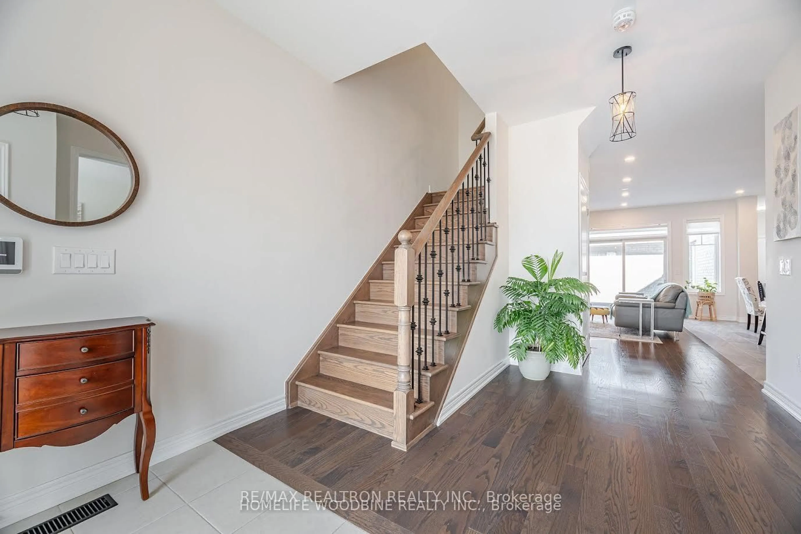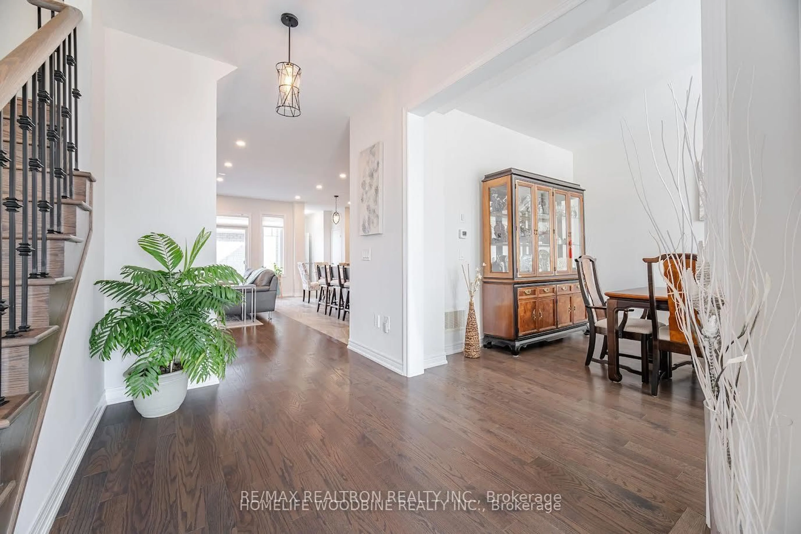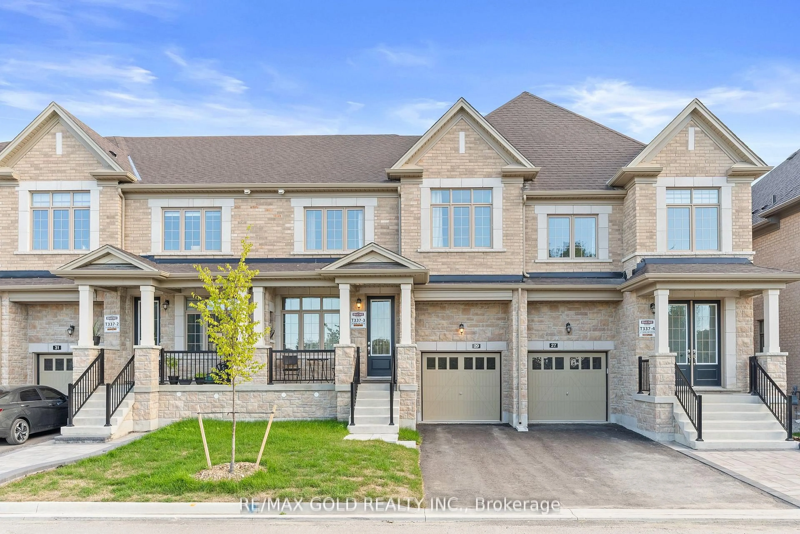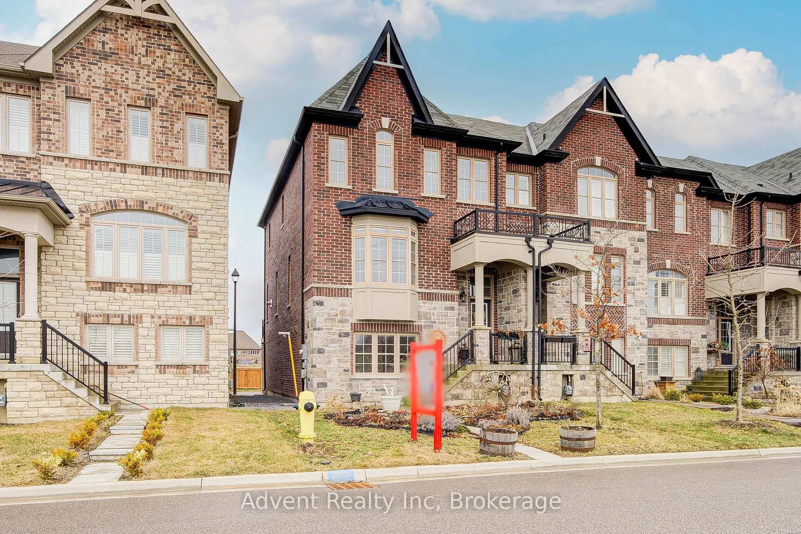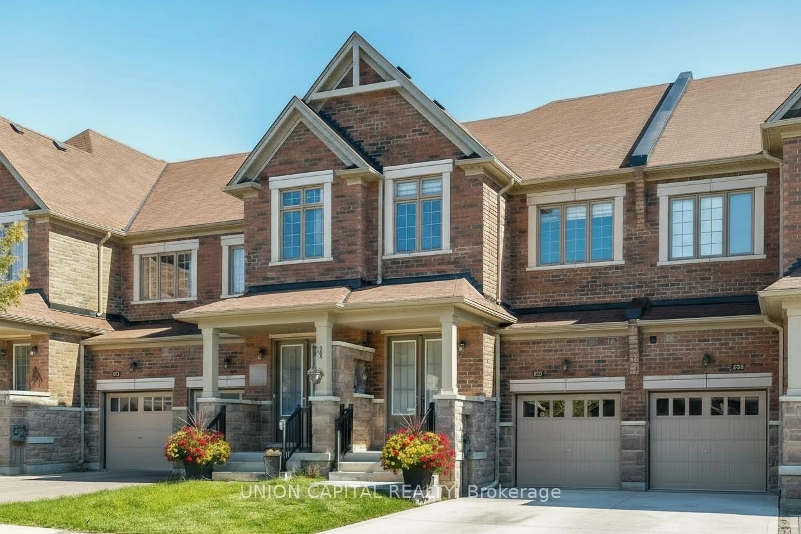19848 Leslie St, East Gwillimbury, Ontario L9N 0R9
Contact us about this property
Highlights
Estimated valueThis is the price Wahi expects this property to sell for.
The calculation is powered by our Instant Home Value Estimate, which uses current market and property price trends to estimate your home’s value with a 90% accuracy rate.Not available
Price/Sqft$559/sqft
Monthly cost
Open Calculator

Curious about what homes are selling for in this area?
Get a report on comparable homes with helpful insights and trends.
+4
Properties sold*
$958K
Median sold price*
*Based on last 30 days
Description
Rarely available oversized townhome in bustling Queensville. Immaculately maintained and cared for this home shows what pride of ownership truly means. No detail has been overlooked -simply move in and enjoy. From the large open entranceway, through the open floor plan with formal dining room and eat-in kitchen, this home is designed for families of any size. Hardwood floors throughout the main floor, soaring high ceilings with pot lights, large kitchen island, oversized maple cabinets, stainless steel appliances, main floor laundry -there simply isn't anything missing. Undeniably the best kitchen and floor plan available! An enormous primary bedroom with an oversized en-suite and large walk-in-closet, 2 additional large bedrooms flooded with natural light, and an incredibly functional additional full bath with soaker tub. The rarely found 2 car garage parking offer space and a quality of life rarely found in a townhome. The fully landscaped yard and stone walkways offer maintenance free living in this master planned community. Steps to a new elementary school, the world-class leisure center, excellent access to major highways, the planned Bradford bypass, YRT buses and the go train. Come and see why living in East Gwillimbury is the best that the GTA has to offer.
Property Details
Interior
Features
Main Floor
Living
4.11 x 3.35hardwood floor / Combined W/Dining
Dining
4.11 x 3.35hardwood floor / Combined W/Living
Kitchen
3.66 x 3.5Ceramic Floor / Stainless Steel Appl
Breakfast
3.2 x 3.5Ceramic Floor / Centre Island
Exterior
Features
Parking
Garage spaces 2
Garage type Attached
Other parking spaces 1
Total parking spaces 3
Property History
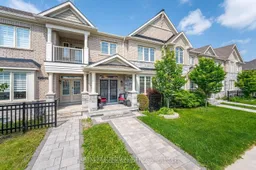 25
25