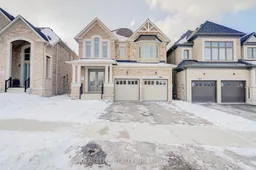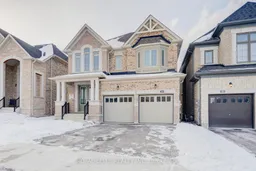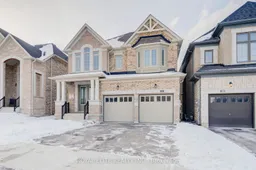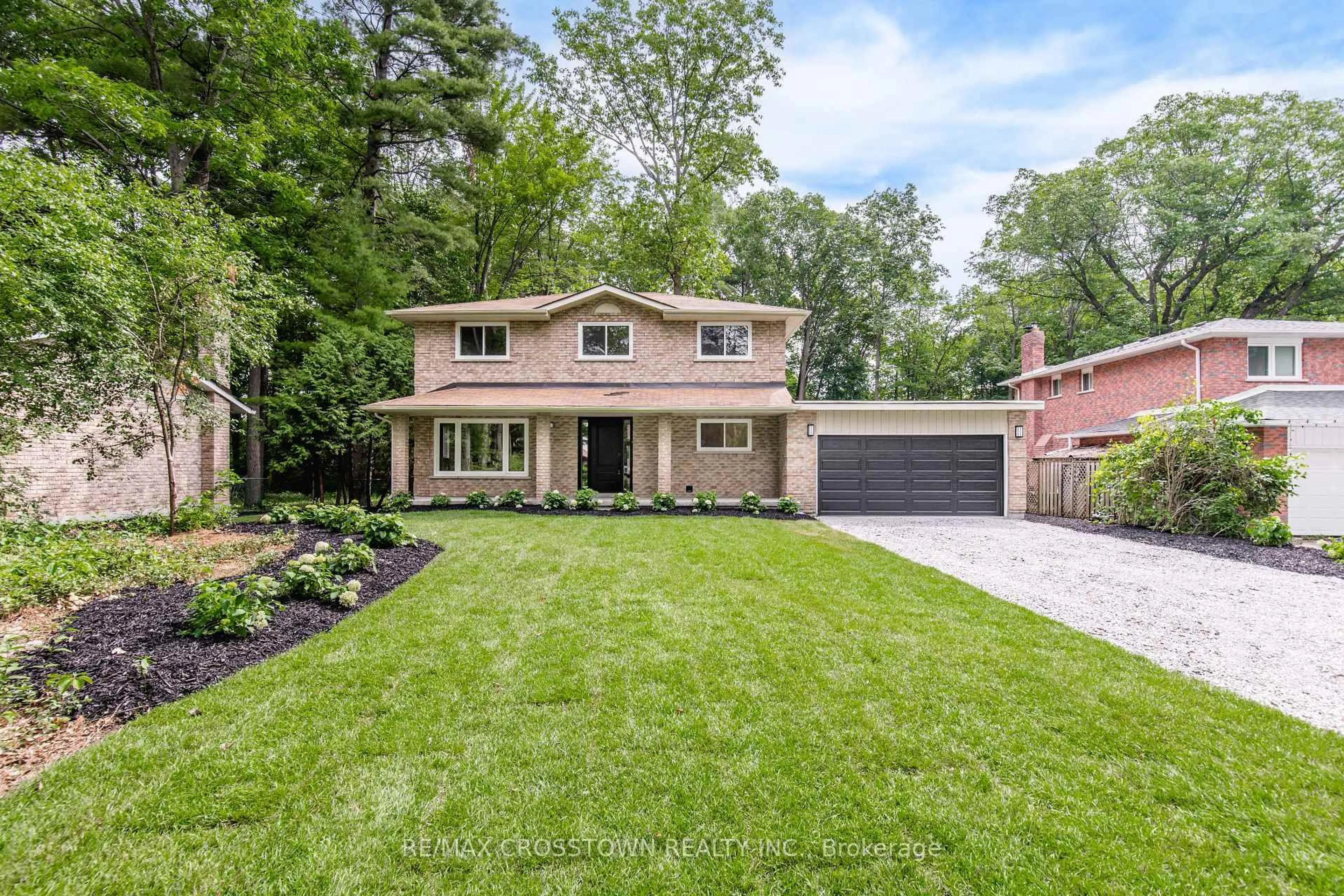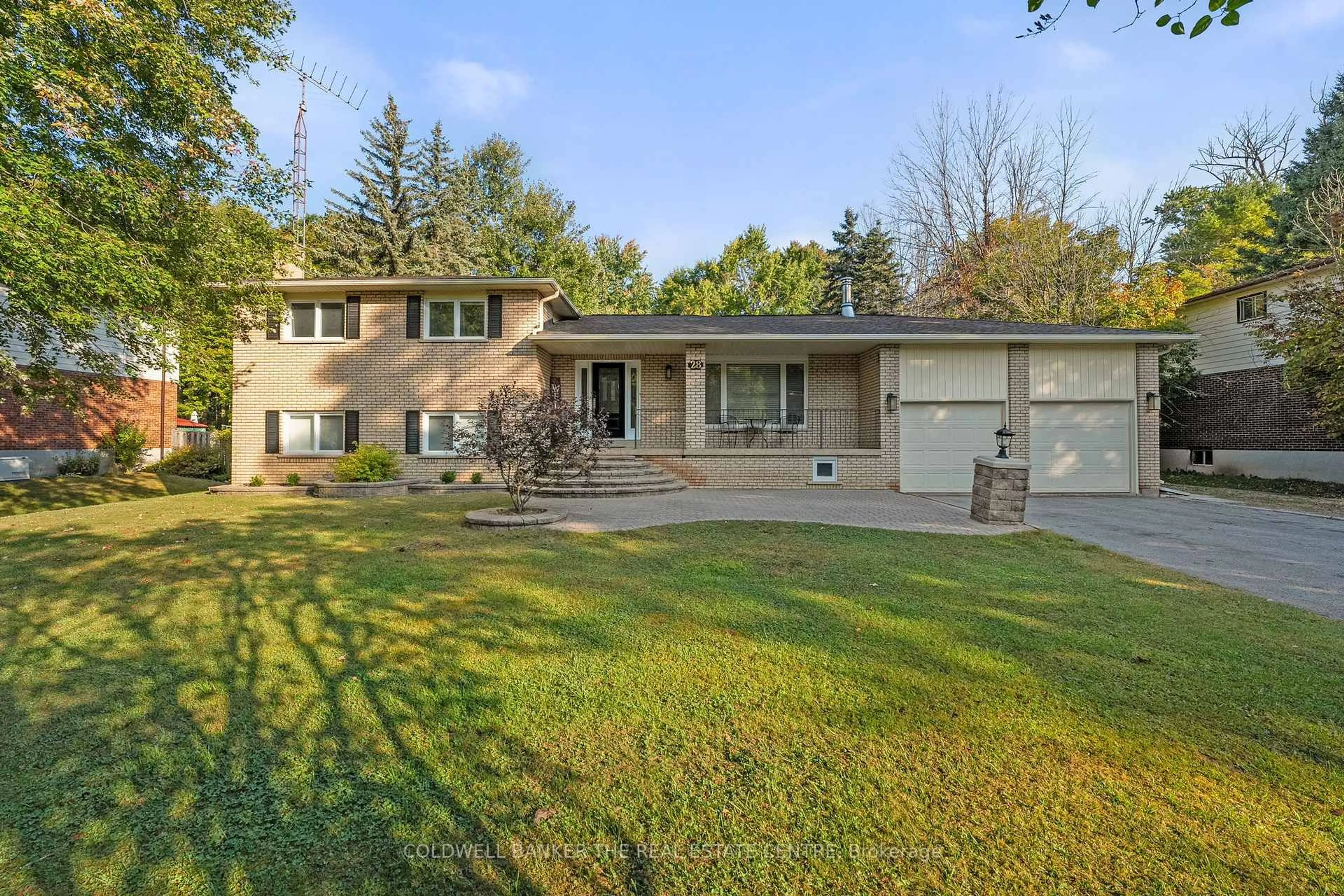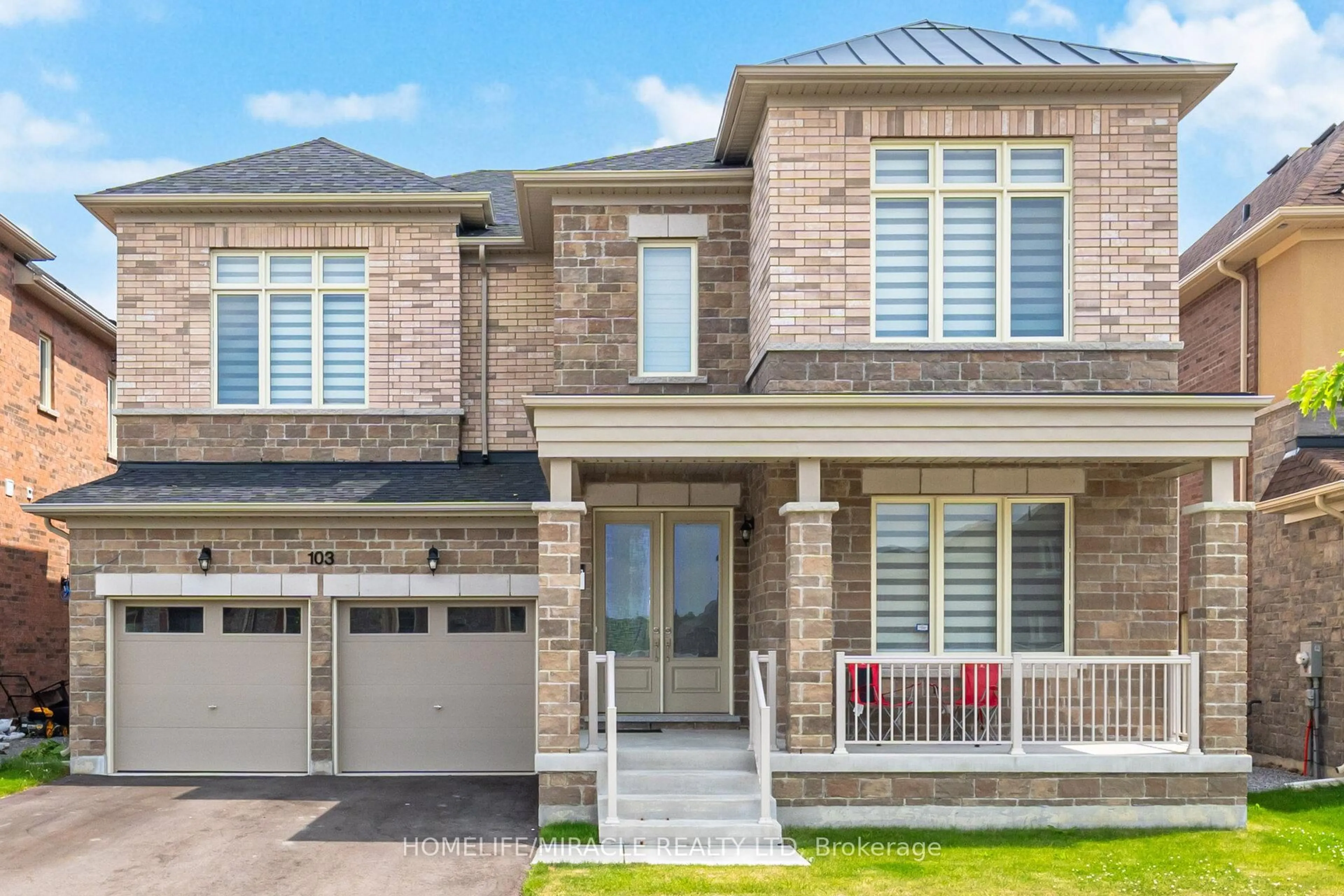Welcome to This Beautifully Stunning 4 Beds, 4 Baths Home in the Prestigious Anchor Woods Neighbourhood. Surrounded by Evergreens & Lush Parklands. This House is One Year Old and Represnets the Signature "Anchor" Elevation A Model by Builder Regal Crest. This Trendy Yet Traditional Home Boasts 2943 SQFT of Living Space with a Totally Untouched Basement Waiting for Your Personalized Design! Home Overlooks Brand New Silk Twist Park in the Front and Walkout to Deck with Partial Ravine View in the Back. Inside, Double Open French Doors Grand Entrance Leads to a Spacious Main Floor that Includes a Professional Office. Natural Light Floods the Open-Concept Living Area, Enhanced by Upgraded Kitchen Package include Range Hood, Double Sized Sink, Quatz Countertop, Large Centre Island, Cabinetry Extending to the Ceiling, and Gorgeous Oak Hardwood Flooring. Oak Staircase with Iron Pickets Leads to the 2nd Level, Where the Generously Sized Primar Bedroom Awaits, this Retreat includes a 5 pcs Ensuite Bathroom. The Whole Level and Bedrooms are Designed with Large Windows that Flood with Natural Light, As Well As W/I Closets. This Meticulously Maintained, 100% move-in-ready Home is the Epitome of Luxury Living Offering an Ideal Blend of Comfort, Style and Convenience. Close to Schools, Parks, Amenities, Trails, Hwy 404, and Go station. Don't Miss Outschedule your Showing Today!
Inclusions: Includes S/S Kitchen Appliances, Washer&Dryer, HRV, Smart Thermostat and Humidifier, ALF, All Window Coverings, AC, Garage Door Openers & Remotes.146/1000
