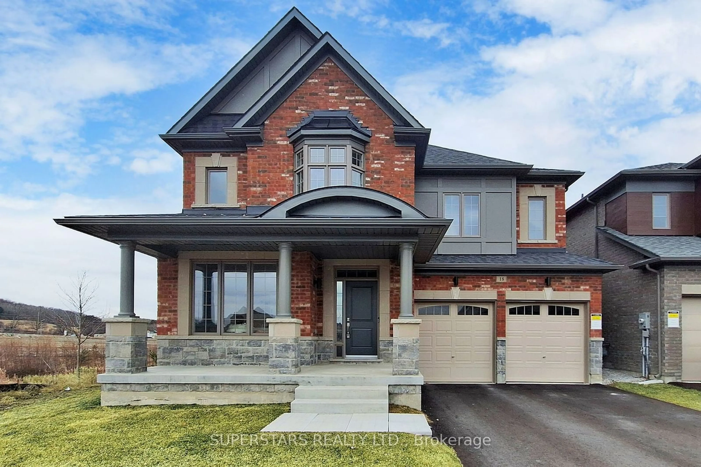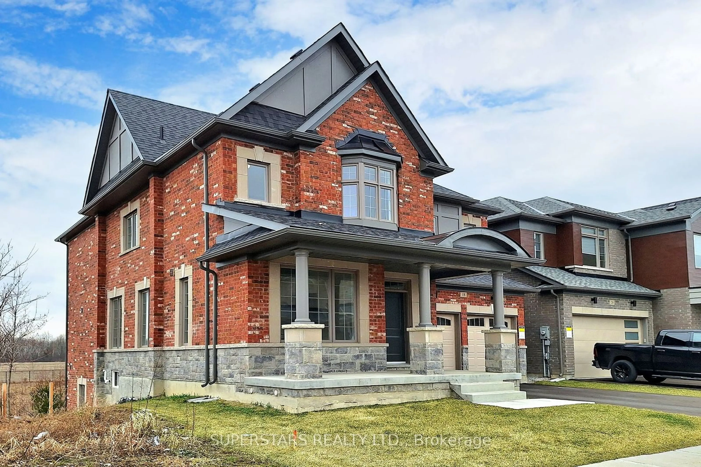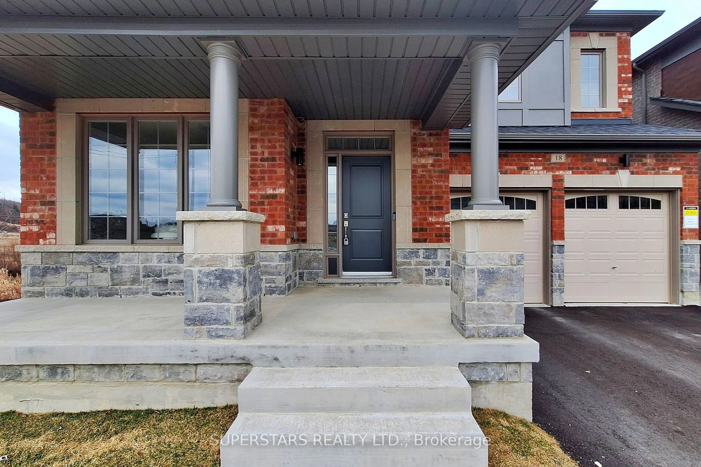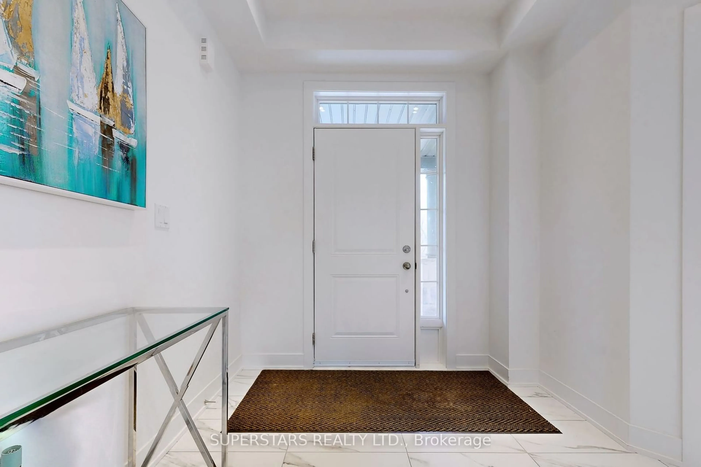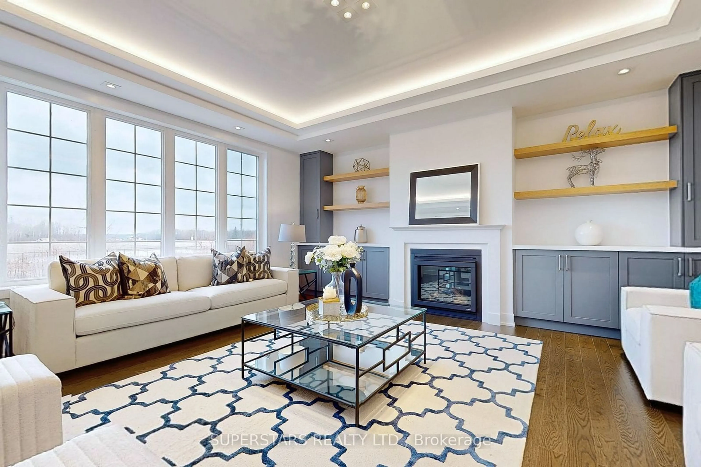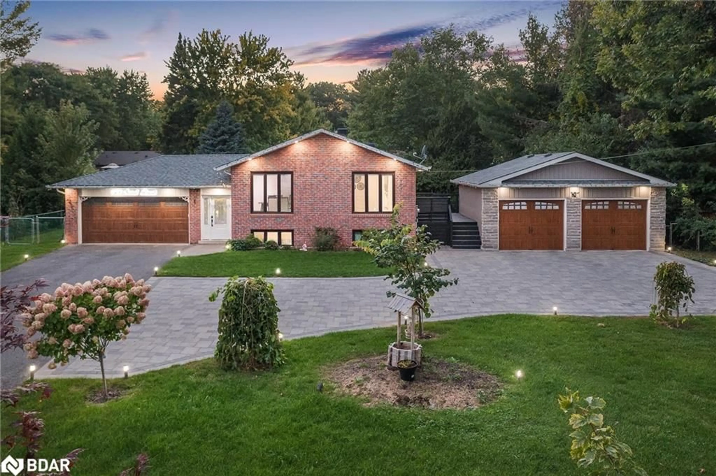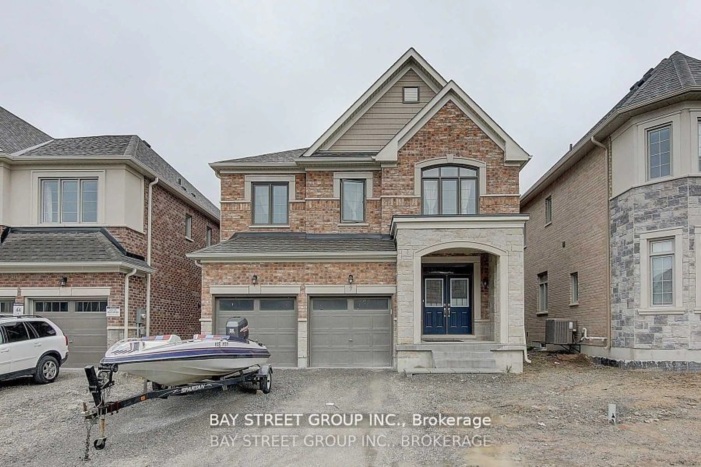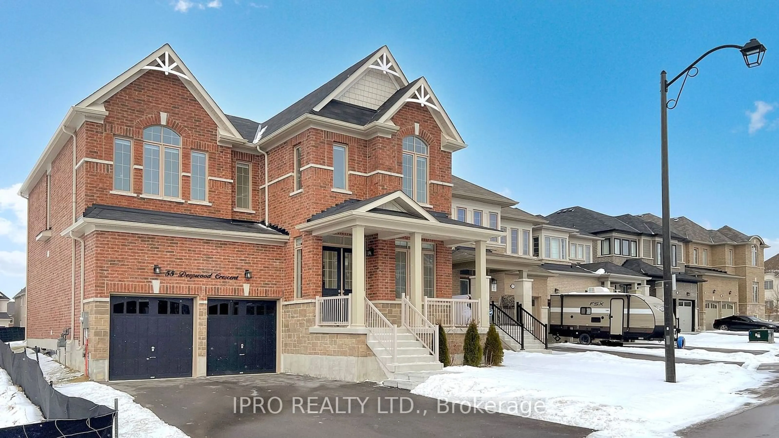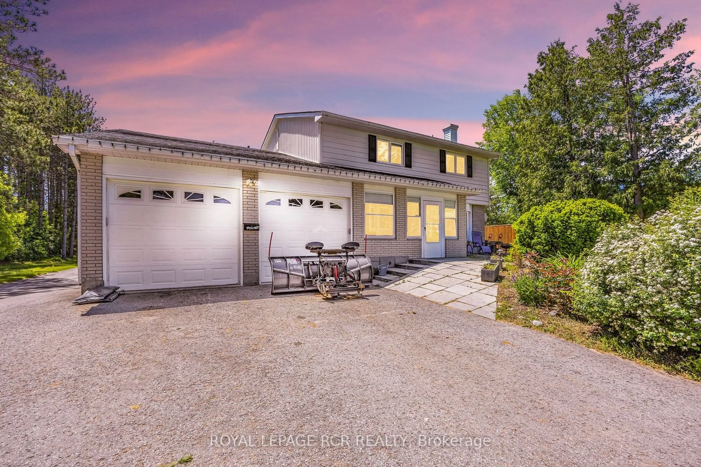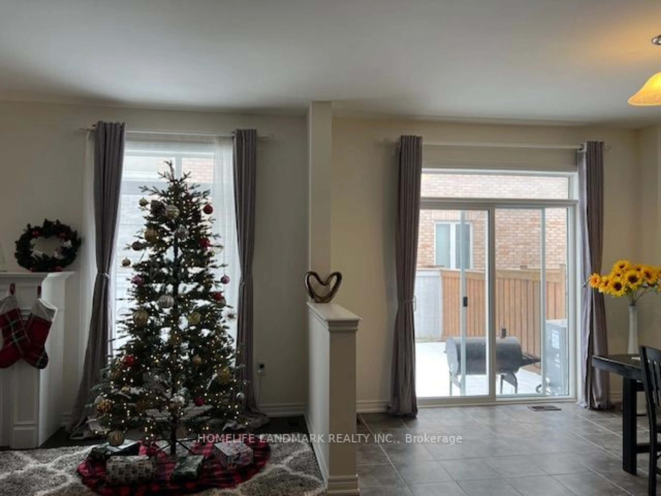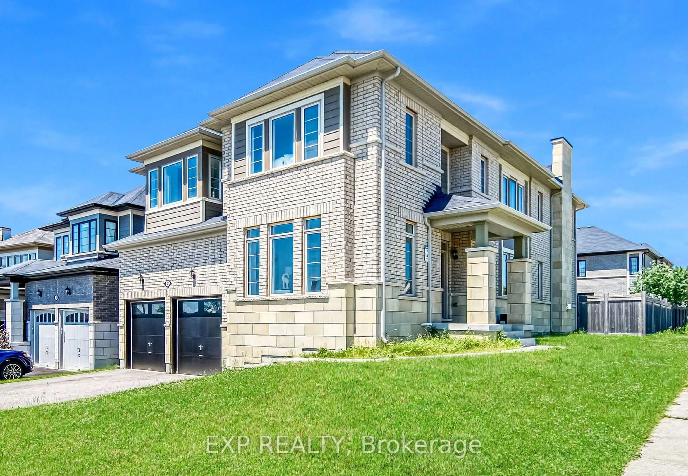18 Marlene Johnston Dr, East Gwillimbury, Ontario L9N 0W7
Contact us about this property
Highlights
Estimated ValueThis is the price Wahi expects this property to sell for.
The calculation is powered by our Instant Home Value Estimate, which uses current market and property price trends to estimate your home’s value with a 90% accuracy rate.Not available
Price/Sqft$461/sqft
Est. Mortgage$6,390/mo
Tax Amount (2024)$6,913/yr
Days On Market21 days
Description
Welcome To This Luxurious Detached Home Located On A Premium Lot, Backing On A Pond. Only 2 Years Old, Approx. 3500sqft With Top Notch Finishes. Modern Design With Stone Front, Welcome Porch. 9ft On Main & Walk-Out Basement, Smooth Ceiling, Hardwood Floor, Oak Staircase & Iron Pickets, Pot Lights & Stylish Light Fixtures Throughout. Accent Ceiling In Living/Dining & Family With LED Lighting. Custom B/I Shelf In Family. Oversize Picture Windows In The Back Offers Unobstructed View. Good Size Kitchen Features Quartz Counter, Stainless Steel Appliances, Center Island/Breakfast Bar & Backsplash, Walk Through Pantry To Dining. 5 Spacious Bedrooms On 2nd Floor. Upgraded Bathrooms With Quartz Counters & Large Vanity. Huge Master With His And Her Walk-In Closets, 5pc Ensuite With Frameless Glass Shower & Free Standing Tub. EV Charging Outlet In Garage. 200Amp. Minutes To Park, School, Costco, Go Station, Hwy 400/404, Shops, Restaurants, Supermarkets...
Property Details
Interior
Features
Ground Floor
Dining
4.30 x 3.00Hardwood Floor / Large Window / Combined W/Living
Living
4.30 x 3.00Hardwood Floor / Large Window / Open Concept
Family
5.20 x 4.60Hardwood Floor / Fireplace / Picture Window
Kitchen
5.30 x 2.70Quartz Counter / Stainless Steel Appl / Centre Island
Exterior
Features
Parking
Garage spaces 2
Garage type Built-In
Other parking spaces 2
Total parking spaces 4
Property History
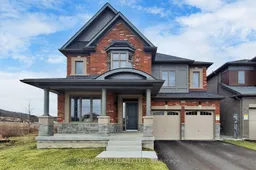 40
40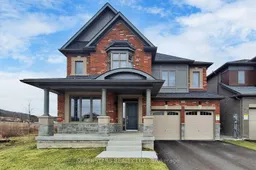
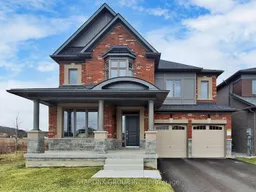
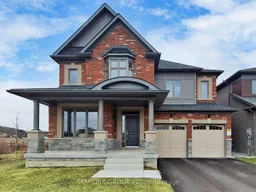
Get up to 1% cashback when you buy your dream home with Wahi Cashback

A new way to buy a home that puts cash back in your pocket.
- Our in-house Realtors do more deals and bring that negotiating power into your corner
- We leverage technology to get you more insights, move faster and simplify the process
- Our digital business model means we pass the savings onto you, with up to 1% cashback on the purchase of your home
